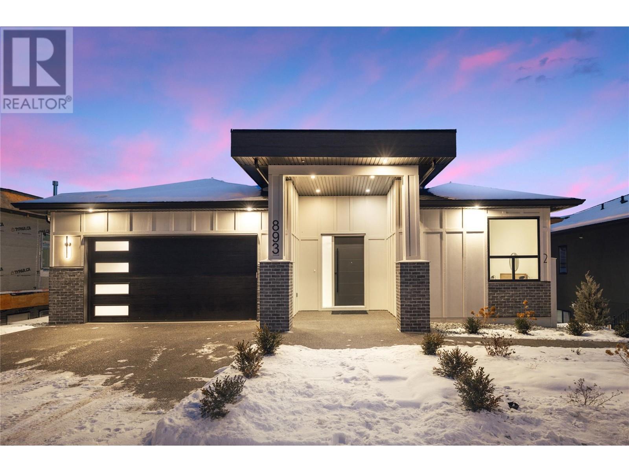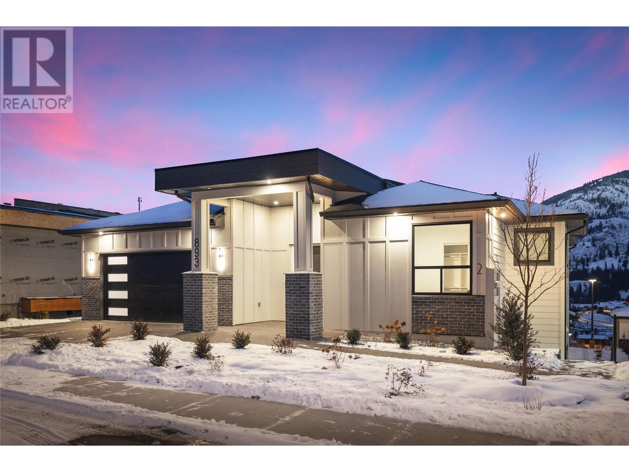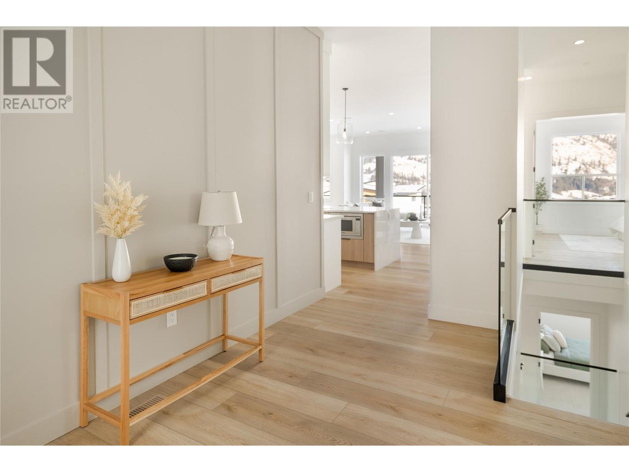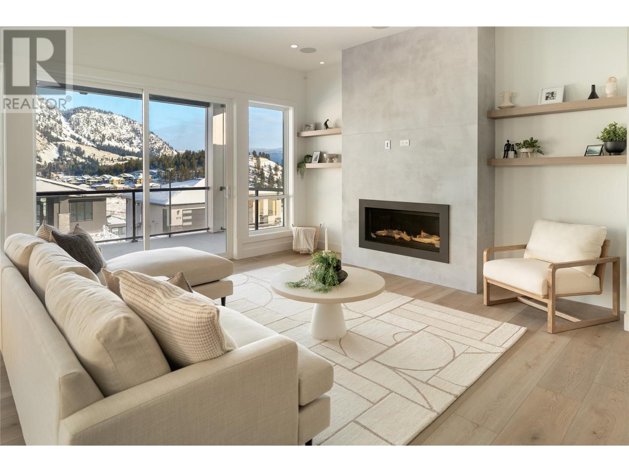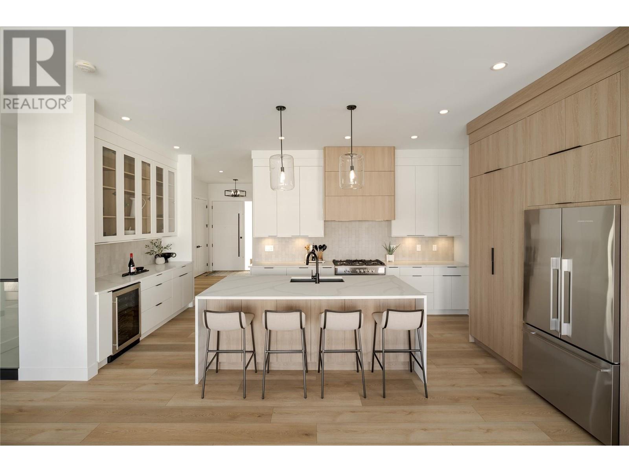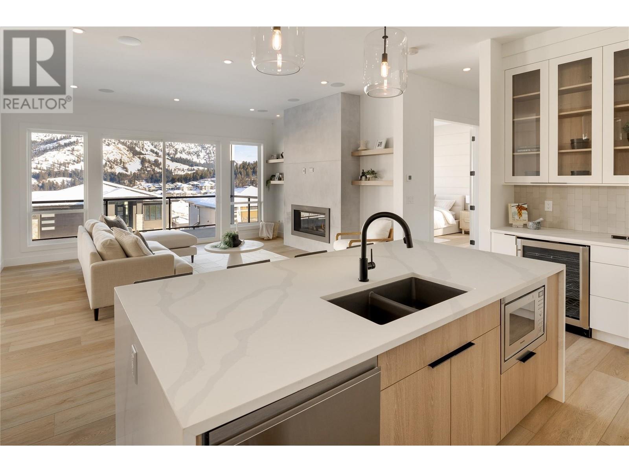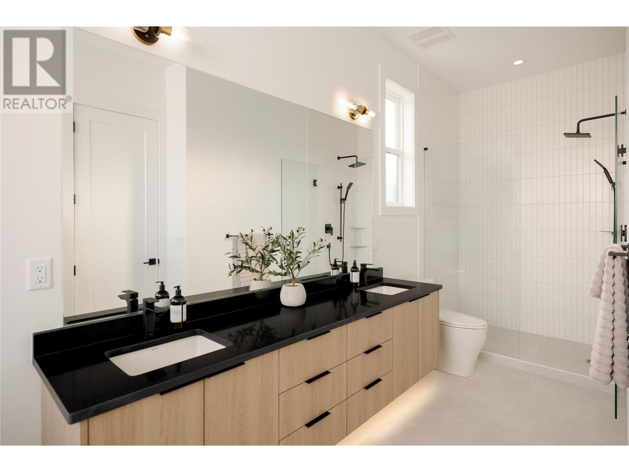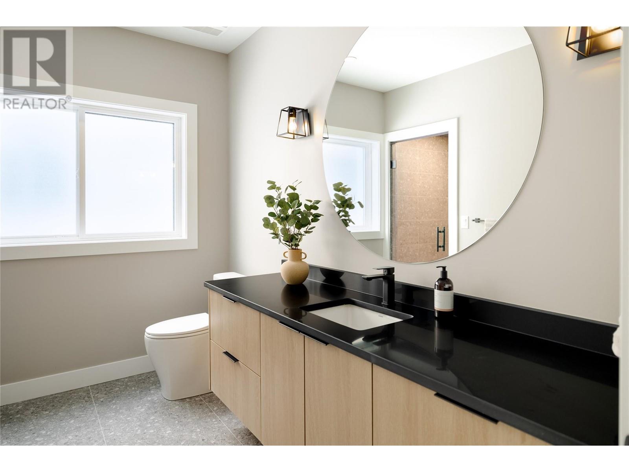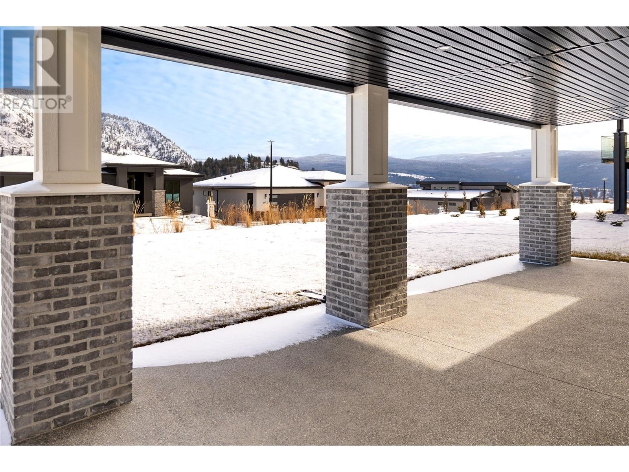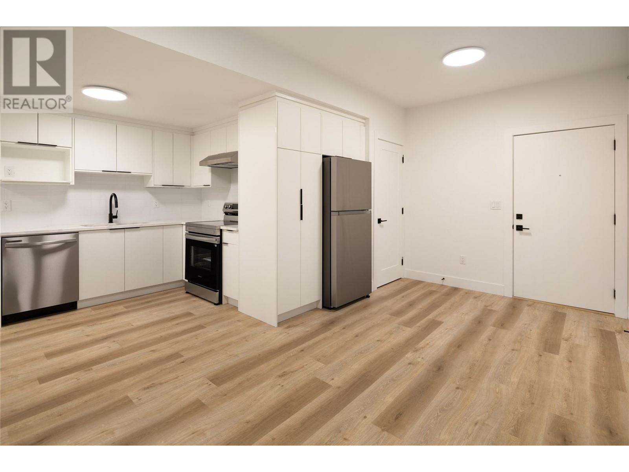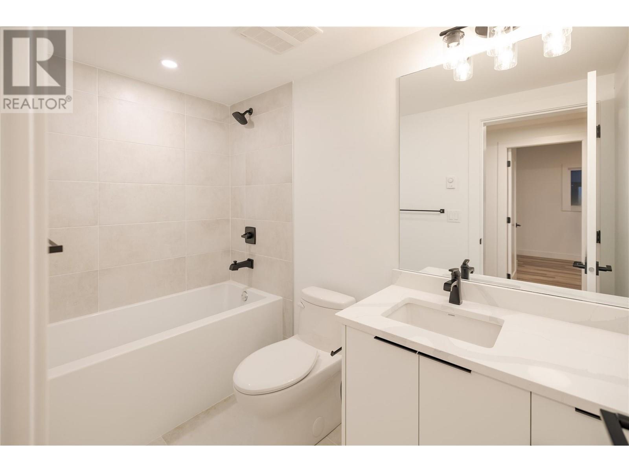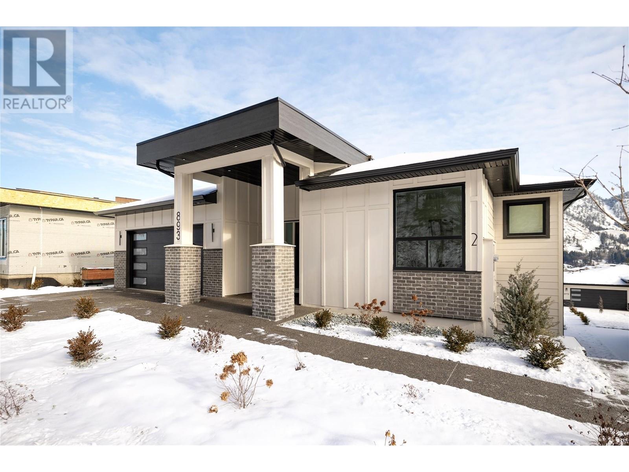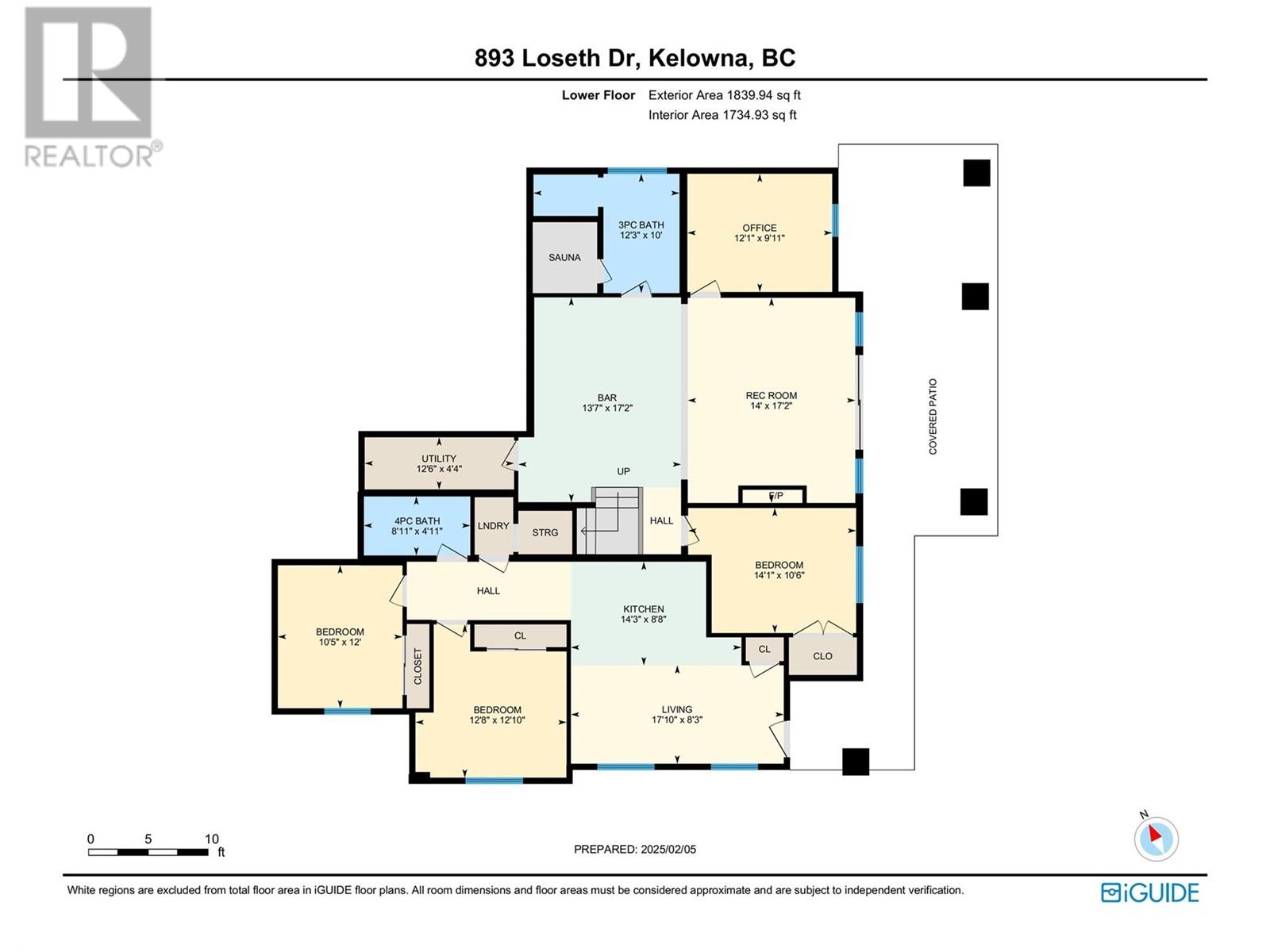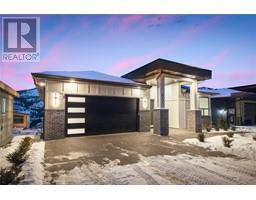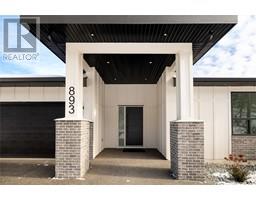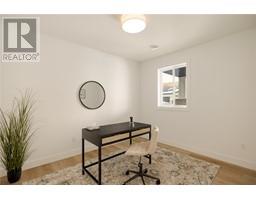893 Loseth Drive Kelowna, British Columbia V1P 0A8
$1,525,000
Open House Saturday February 15th 11am-1pm!! This beautiful brand new custom home in Black mountain has a fantastic layout with a modern coastal design vibe. Featuring 3750 square feet, 6 bedrooms plus an office, 4 full bathrooms, a pool sized back yard and a 2 bedroom legal suite, this home checks the boxes. The open concept layout includes a chef's kitchen with a massive quartz island & walk-in pantry, a spacious dining area, and a bright living room with a gas fireplace that opens up to the large covered patio. Designed with families in mind, the main level has 3 bedrooms including a gorgeous primary room with a spacious walk-in closet & a 5-piece en-suite, complete with a free standing tub and walk in shower. Another full bathroom, laundry room, and double car garage complete this level. The lower level is the perfect place for R&R, hosting a large rec area with a wet bar, a second fireplace, and a 'wet zone', featuring a cedar sauna and a steam shower! A bedroom and office or bonus room complete this space. The 2 bedroom legal suite has it's own separate entrance & laundry, and is very bright. This lovely family friendly neighbourhood is close to the golf course, ski hill and about 10 minutes to shopping in Kelowna. (id:59116)
Open House
This property has open houses!
11:00 am
Ends at:1:00 pm
Property Details
| MLS® Number | 10334867 |
| Property Type | Single Family |
| Neigbourhood | Black Mountain |
| Amenities Near By | Golf Nearby, Recreation, Ski Area |
| Community Features | Family Oriented |
| Parking Space Total | 4 |
| View Type | Mountain View, Valley View, View (panoramic) |
Building
| Bathroom Total | 4 |
| Bedrooms Total | 6 |
| Appliances | Refrigerator, Dishwasher, Range - Gas, Washer & Dryer |
| Architectural Style | Ranch |
| Constructed Date | 2024 |
| Construction Style Attachment | Detached |
| Cooling Type | Central Air Conditioning |
| Fireplace Fuel | Electric,gas |
| Fireplace Present | Yes |
| Fireplace Type | Unknown,unknown |
| Heating Type | Baseboard Heaters, See Remarks |
| Roof Material | Asphalt Shingle |
| Roof Style | Unknown |
| Stories Total | 2 |
| Size Interior | 3,744 Ft2 |
| Type | House |
| Utility Water | Municipal Water |
Parking
| Attached Garage | 2 |
Land
| Acreage | No |
| Land Amenities | Golf Nearby, Recreation, Ski Area |
| Landscape Features | Landscaped, Underground Sprinkler |
| Sewer | Municipal Sewage System |
| Size Frontage | 68 Ft |
| Size Irregular | 0.18 |
| Size Total | 0.18 Ac|under 1 Acre |
| Size Total Text | 0.18 Ac|under 1 Acre |
| Zoning Type | Unknown |
Rooms
| Level | Type | Length | Width | Dimensions |
|---|---|---|---|---|
| Lower Level | Recreation Room | 17'2'' x 14' | ||
| Lower Level | Office | 9'11'' x 12'1'' | ||
| Lower Level | Bedroom | 10'6'' x 14'1'' | ||
| Lower Level | Other | 17'2'' x 13'7'' | ||
| Lower Level | 4pc Bathroom | Measurements not available | ||
| Main Level | Primary Bedroom | 13'11'' x 14'1'' | ||
| Main Level | Mud Room | 7'11'' x 12'10'' | ||
| Main Level | Living Room | 17'2'' x 14'1'' | ||
| Main Level | Kitchen | 19'3'' x 13'5'' | ||
| Main Level | Workshop | 20'11'' x 20'11'' | ||
| Main Level | Foyer | 8' x 6'6'' | ||
| Main Level | Dining Room | 10'5'' x 12'1'' | ||
| Main Level | Bedroom | 13'3'' x 13'3'' | ||
| Main Level | Bedroom | 10'4'' x 10'11'' | ||
| Main Level | 5pc Ensuite Bath | Measurements not available | ||
| Main Level | 4pc Bathroom | Measurements not available | ||
| Additional Accommodation | Living Room | 8'3'' x 17'10'' | ||
| Additional Accommodation | Kitchen | 8'8'' x 14'3'' | ||
| Additional Accommodation | Bedroom | 12' x 10'5'' | ||
| Additional Accommodation | Bedroom | 12'10'' x 12'8'' | ||
| Additional Accommodation | Full Bathroom | Measurements not available |
https://www.realtor.ca/real-estate/27899548/893-loseth-drive-kelowna-black-mountain
Contact Us
Contact us for more information
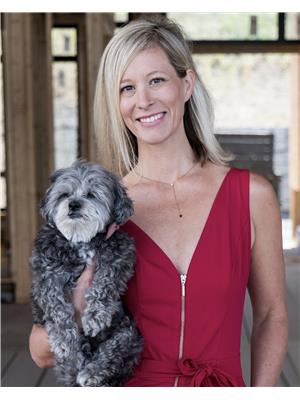
Amber Kronyk
Personal Real Estate Corporation
www.kronykrealty.ca/
#1 - 1890 Cooper Road
Kelowna, British Columbia V1Y 8B7
(250) 860-1100
(250) 860-0595
https://royallepagekelowna.com/

