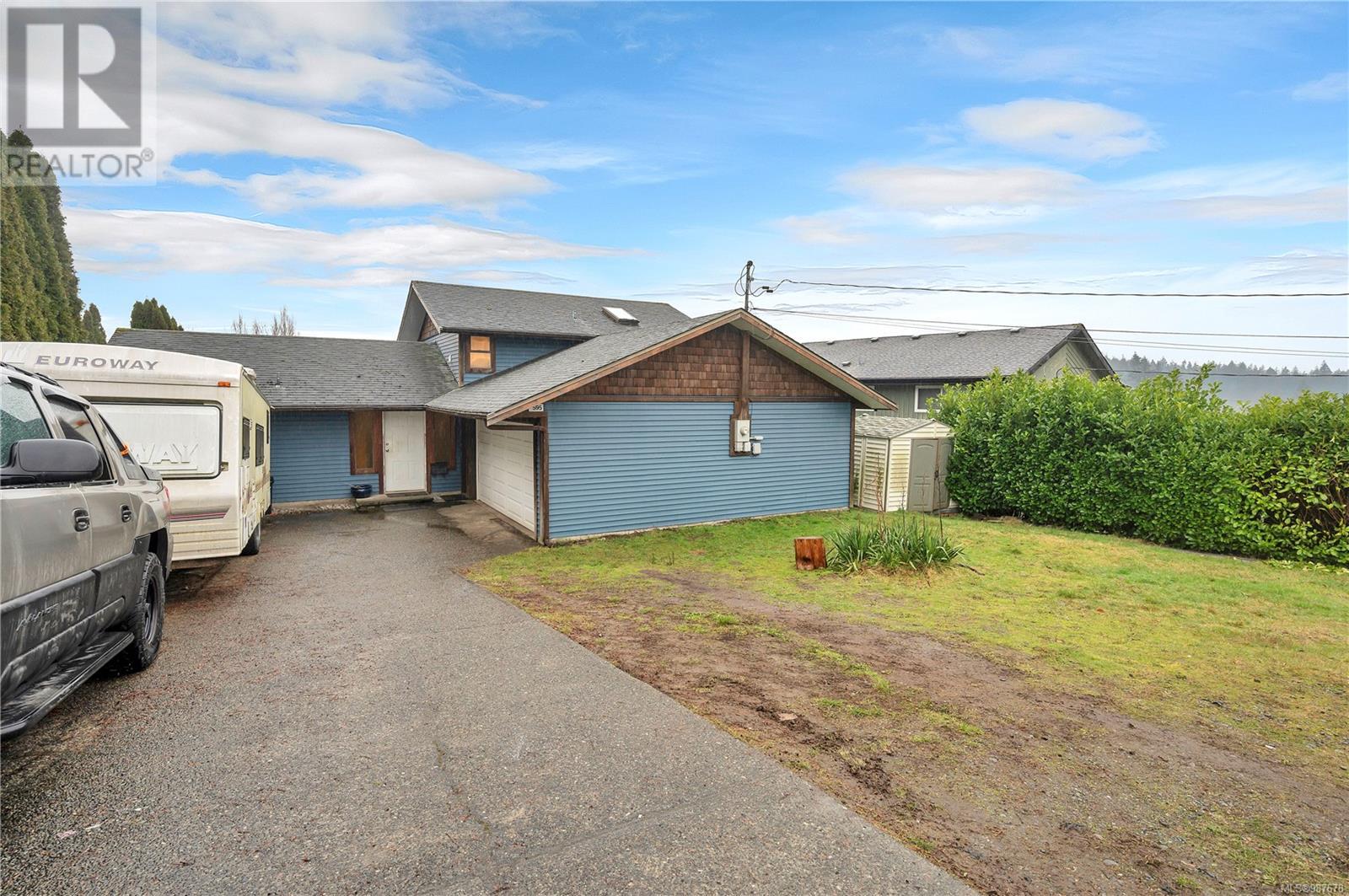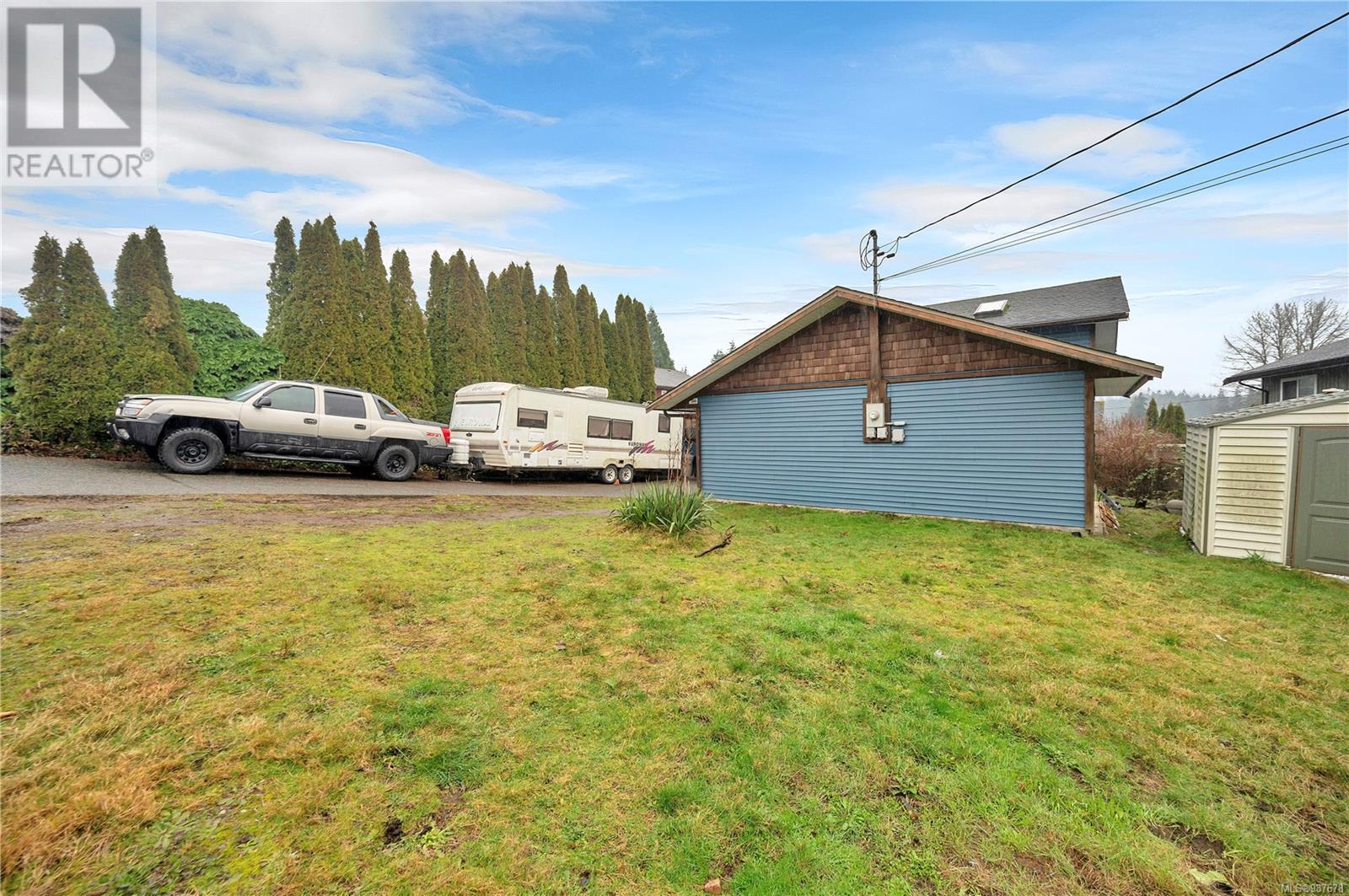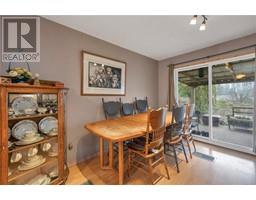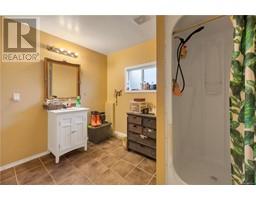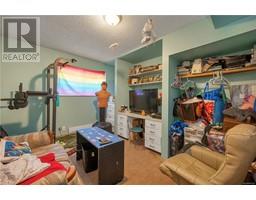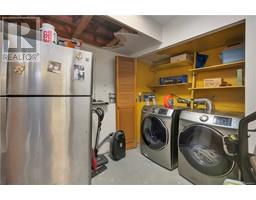595 Charstate Dr Campbell River, British Columbia V9W 6M1
3 Bedroom
3 Bathroom
3,244 ft2
Contemporary
None
Baseboard Heaters
$599,900
Split level family home in great neighbourhood, park across the street, oversized 23'2''x20'8'' attached garage. Lots of RV parking, three bedrooms plus den or use as fourth bedroom. Three bathrooms, 2 large bathrooms, 2 piece ensuite. Open concept kitchen, dining room, livingroom. (id:59116)
Property Details
| MLS® Number | 987678 |
| Property Type | Single Family |
| Neigbourhood | Campbell River South |
| Features | Central Location, Other |
| Parking Space Total | 4 |
| Plan | Vip33282 |
| View Type | Mountain View |
Building
| Bathroom Total | 3 |
| Bedrooms Total | 3 |
| Architectural Style | Contemporary |
| Constructed Date | 1981 |
| Cooling Type | None |
| Heating Fuel | Electric |
| Heating Type | Baseboard Heaters |
| Size Interior | 3,244 Ft2 |
| Total Finished Area | 1622 Sqft |
| Type | House |
Land
| Access Type | Road Access |
| Acreage | No |
| Size Irregular | 6534 |
| Size Total | 6534 Sqft |
| Size Total Text | 6534 Sqft |
| Zoning Type | Residential |
Rooms
| Level | Type | Length | Width | Dimensions |
|---|---|---|---|---|
| Lower Level | Laundry Room | 10'7 x 7'5 | ||
| Lower Level | Bathroom | 10'1 x 9'9 | ||
| Lower Level | Bedroom | 12'4 x 10'2 | ||
| Lower Level | Bedroom | 13'8 x 12'4 | ||
| Main Level | Ensuite | 3 ft | Measurements not available x 3 ft | |
| Main Level | Bathroom | 10'7 x 7'5 | ||
| Main Level | Den | 10'7 x 19'6 | ||
| Main Level | Primary Bedroom | 13'10 x 12'11 | ||
| Main Level | Kitchen | 10'3 x 8'11 | ||
| Main Level | Dining Room | 12'4 x 10'3 | ||
| Main Level | Living Room | 11 ft | Measurements not available x 11 ft |
https://www.realtor.ca/real-estate/27900371/595-charstate-dr-campbell-river-campbell-river-south
Contact Us
Contact us for more information

Debbie Sharko
Royal LePage Advance Realty
972 Shoppers Row
Campbell River, British Columbia V9W 2C5
972 Shoppers Row
Campbell River, British Columbia V9W 2C5
(250) 286-3293
(888) 286-1932
(250) 286-1932
www.campbellriverrealestate.com/

