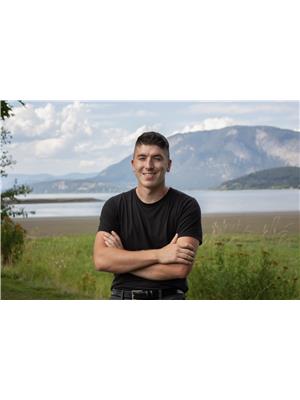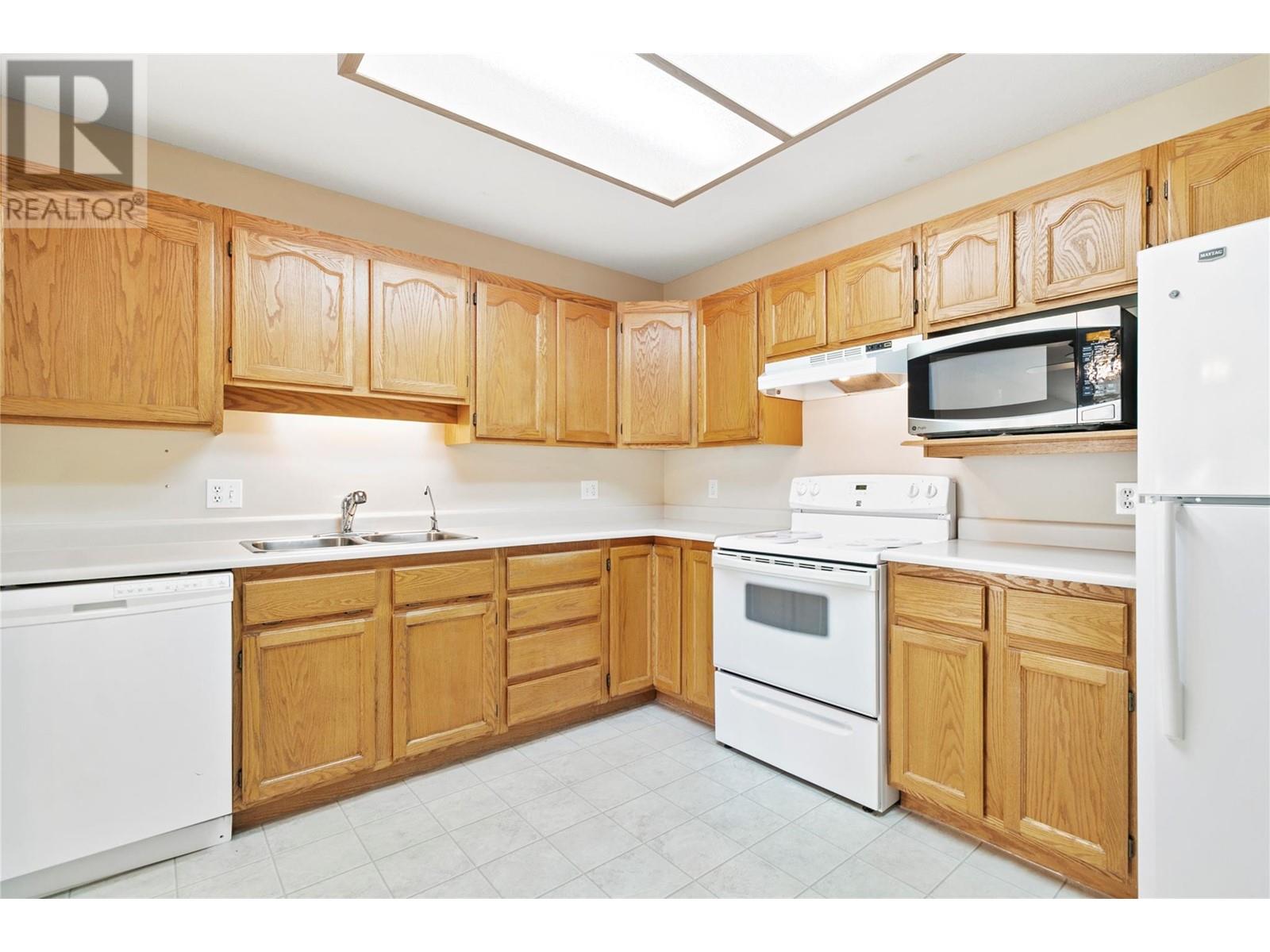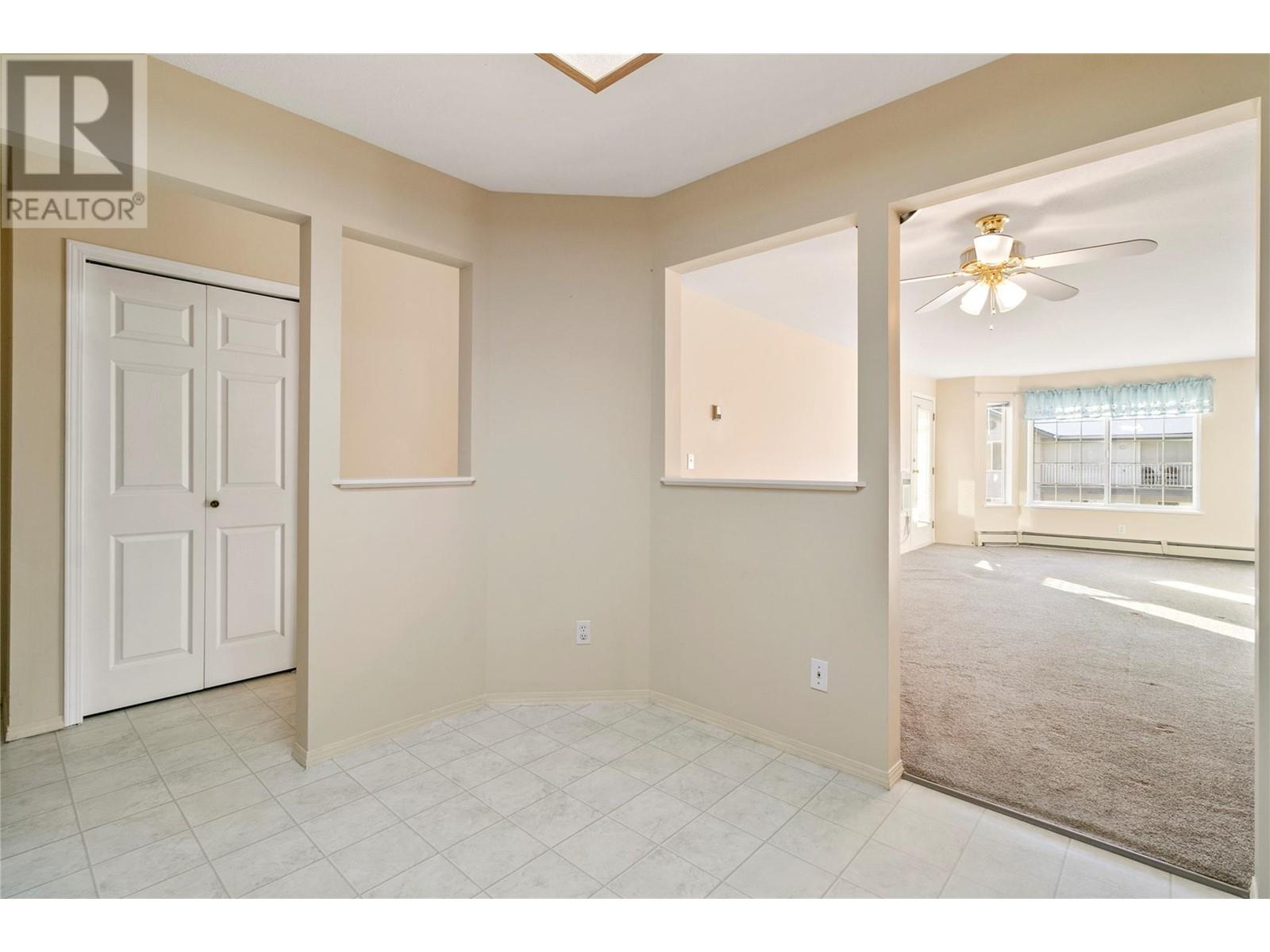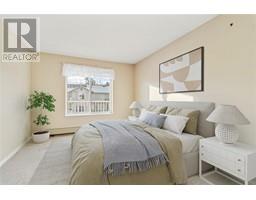251 6 Street Se Unit# 308 Salmon Arm, British Columbia V1E 1J9
$349,900Maintenance,
$350 Monthly
Maintenance,
$350 MonthlyWelcome to McIntosh Grove, a sought-after 55+ community offering comfort, convenience, and exceptional amenities. This well-maintained third-floor, 2-bedroom, 2-bathroom apartment boasts 1,098 sq. ft. of bright and functional living space. Enjoy a spacious primary suite with ample closet space and a full ensuite, a second bedroom and full bathroom, and a nice-sized laundry room for added convenience. The covered deck provides a relaxing space to take in mountain and small lake views. McIntosh Grove offers secure and heated underground parking, a storage locker, and a range of amenities, including a clubhouse with a full kitchen, a recreation center, a workshop, an exercise room, a pool table, and a lovely outdoor courtyard with a BBQ area. RV parking is also available! Centrally located, this home is within walking distance to shopping, dining, and downtown amenities, with public transit right outside the front door. This pet-free, elevator-equipped building ensures a peaceful and well-maintained environment. Don't miss this opportunity for quick possession in one of the best 55+ communities in town. Schedule your viewing today! (id:59116)
Property Details
| MLS® Number | 10335037 |
| Property Type | Single Family |
| Neigbourhood | SE Salmon Arm |
| Community Name | MacIntosh Grove |
| Community Features | Pets Not Allowed, Seniors Oriented |
| Parking Space Total | 1 |
| Storage Type | Storage, Locker |
Building
| Bathroom Total | 2 |
| Bedrooms Total | 2 |
| Constructed Date | 1992 |
| Cooling Type | Wall Unit |
| Heating Type | Baseboard Heaters |
| Stories Total | 1 |
| Size Interior | 1,098 Ft2 |
| Type | Apartment |
| Utility Water | Municipal Water |
Parking
| Heated Garage | |
| R V |
Land
| Acreage | No |
| Sewer | Municipal Sewage System |
| Size Total Text | Under 1 Acre |
| Zoning Type | Unknown |
Rooms
| Level | Type | Length | Width | Dimensions |
|---|---|---|---|---|
| Main Level | Bedroom | 9'3'' x 13'5'' | ||
| Main Level | Full Ensuite Bathroom | 6' x 12'1'' | ||
| Main Level | Full Bathroom | 8'7'' x 5'10'' | ||
| Main Level | Primary Bedroom | 10'5'' x 13'6'' | ||
| Main Level | Living Room | 12' x 13'11'' | ||
| Main Level | Kitchen | 11'6'' x 12'3'' |
https://www.realtor.ca/real-estate/27900192/251-6-street-se-unit-308-salmon-arm-se-salmon-arm
Contact Us
Contact us for more information

Arya Javdani
#105-650 Trans Canada Hwy
Salmon Arm, British Columbia V1E 2S6











































