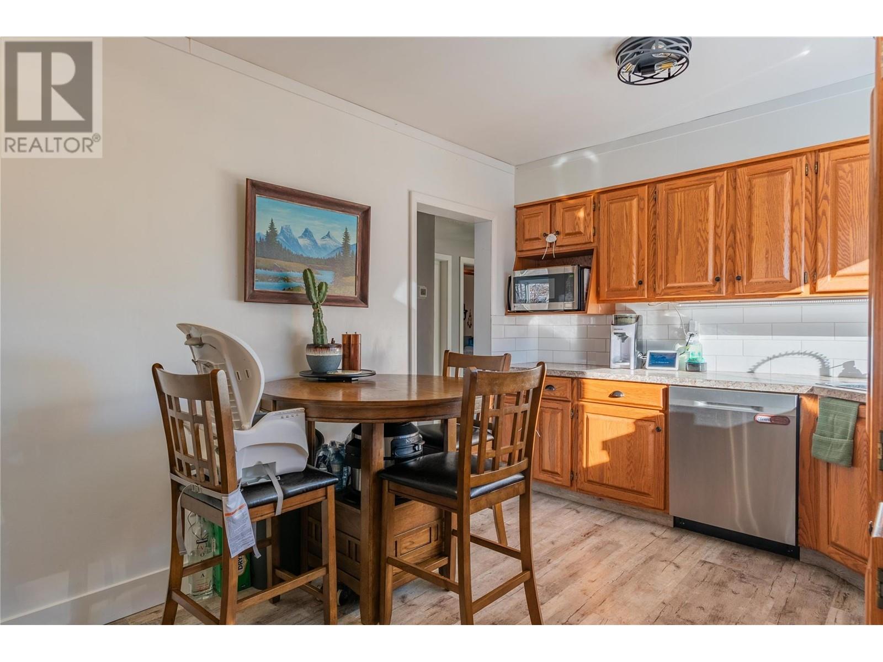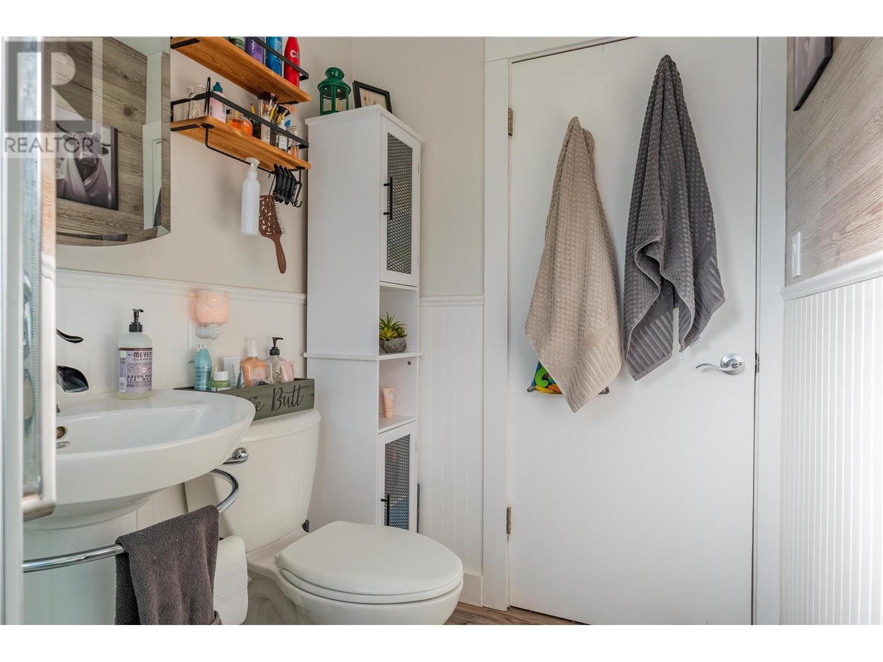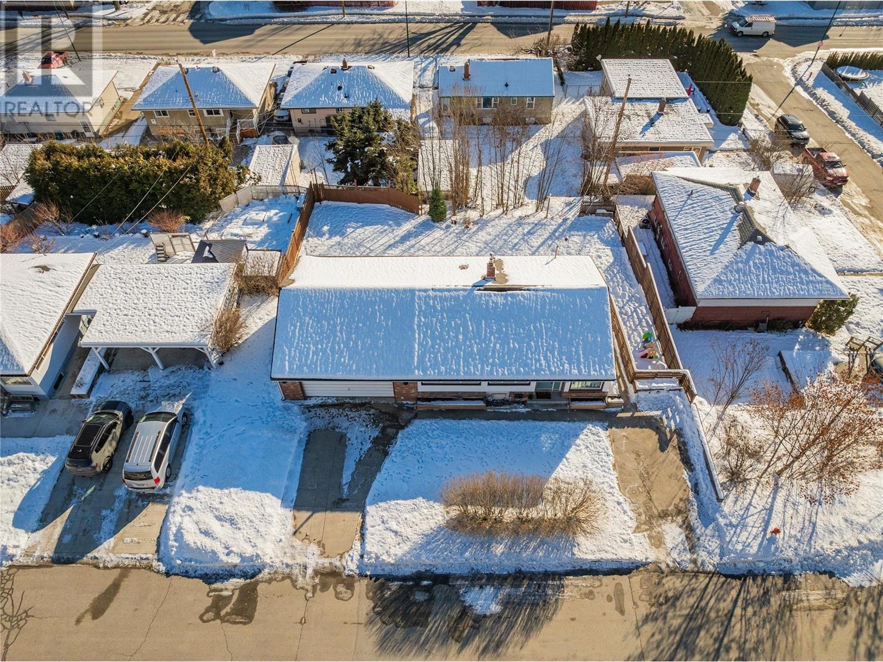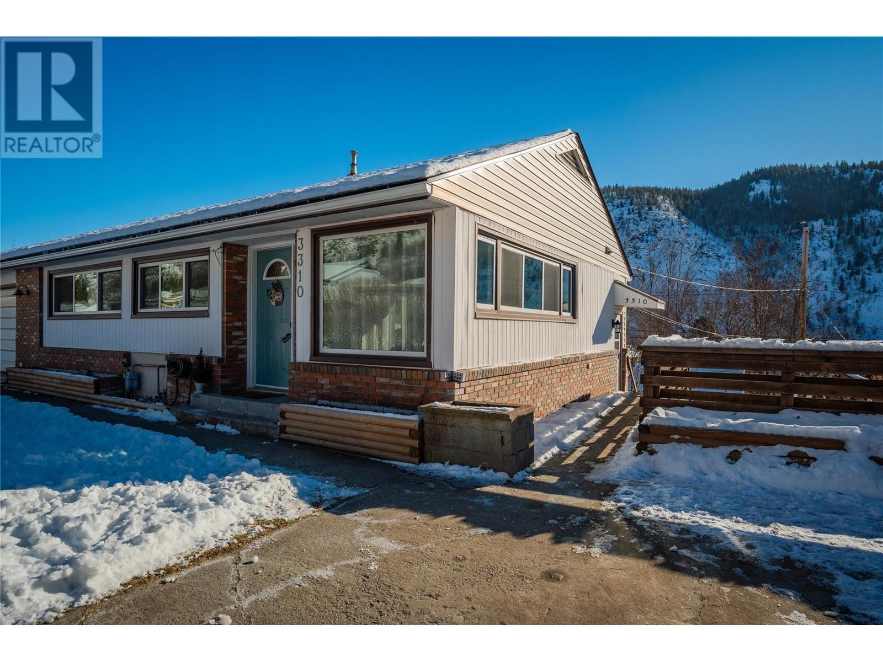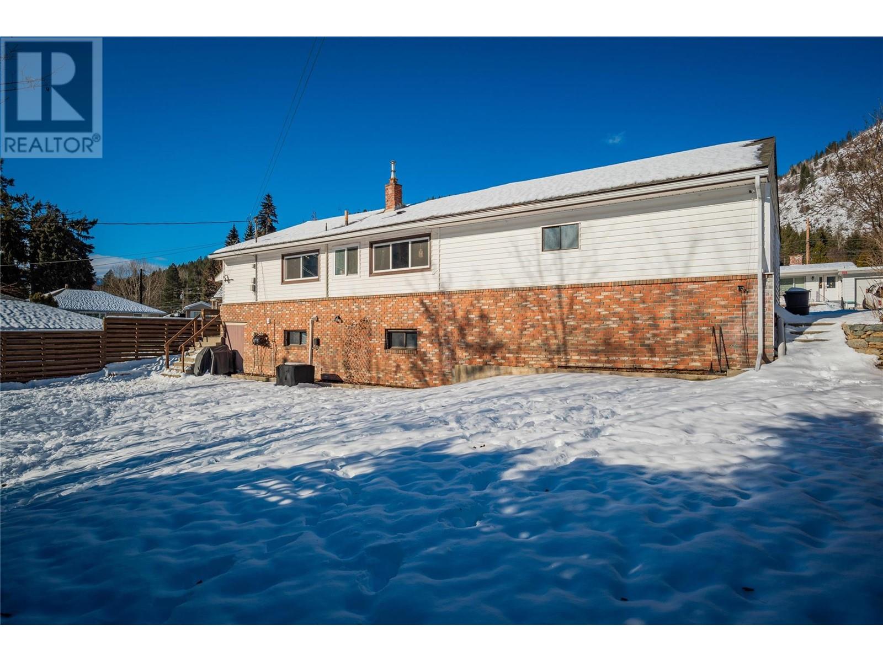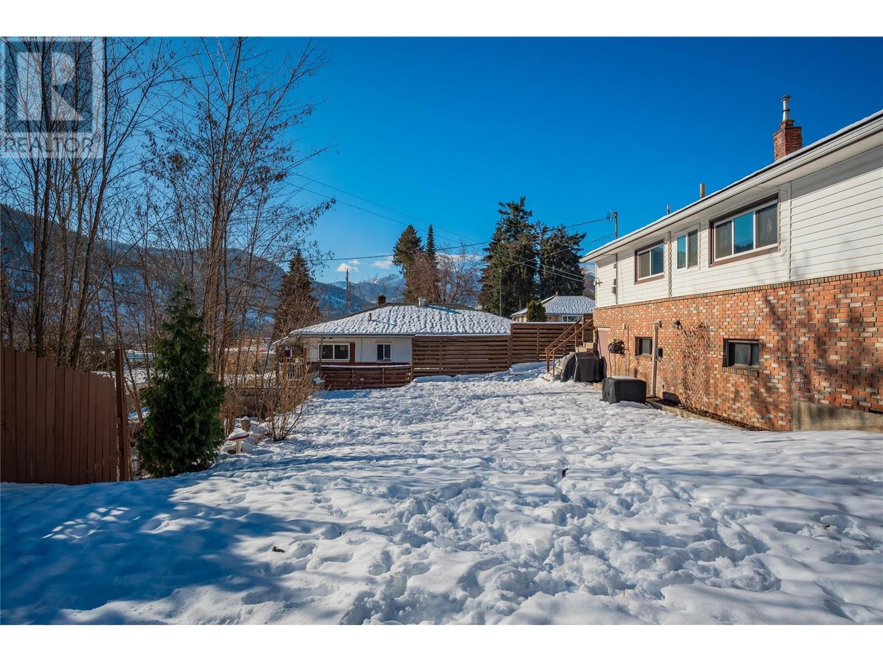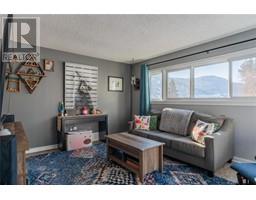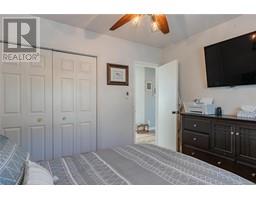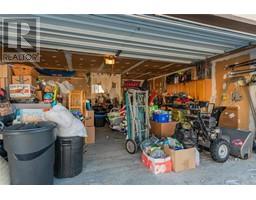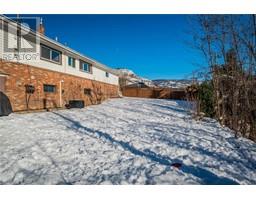3310 Dahlia Crescent Trail, British Columbia V1R 2X9
$489,000
Nestled in the highly sought-after Glenmerry neighborhood, this fantastic family home offers the perfect blend of comfort, space, and convenience. Just blocks away from the brand-new elementary school, it’s an ideal location for families. Step inside to find a spacious living room filled with natural light, seamlessly connecting to a beautifully updated kitchen that’s perfect for family dining. The main floor also features a serene master suite, two additional generously sized bedrooms, and a full bathroom. Downstairs, a massive rec room awaits your finishing touches—simply choose your preferred paint color and flooring to complete the space. A fourth bedroom, currently used as an office, provides flexibility for your family’s needs. The lower level also boasts a large laundry room with ample storage and a two-piece bathroom, already plumbed for a shower, allowing you to customize it to your taste. Outside, underground sprinklers ensure a lush green lawn all summer long. Parking is never an issue with a double attached garage, additional space for an RV or boat, and extra room for another vehicle. This home has seen numerous updates, including new windows, flooring, and a furnace in 2021, along with a newer hot water tank installed in 2019. With very little left to do, this home is ready for its new owners. Call today to schedule your personal tour! (id:59116)
Property Details
| MLS® Number | 10334868 |
| Property Type | Single Family |
| Neigbourhood | Trail |
| Parking Space Total | 2 |
| View Type | Mountain View |
Building
| Bathroom Total | 2 |
| Bedrooms Total | 4 |
| Constructed Date | 1953 |
| Construction Style Attachment | Detached |
| Cooling Type | Central Air Conditioning |
| Exterior Finish | Brick, Vinyl Siding |
| Flooring Type | Laminate, Wood, Vinyl |
| Half Bath Total | 1 |
| Heating Type | Forced Air |
| Roof Material | Asphalt Shingle |
| Roof Style | Unknown |
| Stories Total | 2 |
| Size Interior | 1,910 Ft2 |
| Type | House |
| Utility Water | Municipal Water |
Parking
| See Remarks | |
| Attached Garage | 2 |
| R V | 1 |
Land
| Acreage | No |
| Landscape Features | Underground Sprinkler |
| Sewer | Municipal Sewage System |
| Size Irregular | 0.17 |
| Size Total | 0.17 Ac|under 1 Acre |
| Size Total Text | 0.17 Ac|under 1 Acre |
| Zoning Type | Unknown |
Rooms
| Level | Type | Length | Width | Dimensions |
|---|---|---|---|---|
| Lower Level | Bedroom | 11'10'' x 7'1'' | ||
| Lower Level | Recreation Room | 30'4'' x 11'6'' | ||
| Lower Level | Partial Bathroom | Measurements not available | ||
| Lower Level | Laundry Room | 14'2'' x 12'4'' | ||
| Main Level | Full Bathroom | Measurements not available | ||
| Main Level | Bedroom | 10'10'' x 7'11'' | ||
| Main Level | Primary Bedroom | 11' x 10'2'' | ||
| Main Level | Bedroom | 10'2'' x 8'1'' | ||
| Main Level | Living Room | 14'4'' x 12'3'' | ||
| Main Level | Kitchen | 15'5'' x 9'6'' |
https://www.realtor.ca/real-estate/27900541/3310-dahlia-crescent-trail-trail
Contact Us
Contact us for more information

Thea Hanson
Personal Real Estate Corporation
https://www.youtube.com/embed/BQlEik5ns3E
www.theahanson.com/
https://www.facebook.com/theahansonrealestate
1252 Bay Avenue,
Trail, British Columbia V1R 4A6






