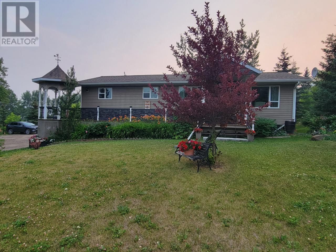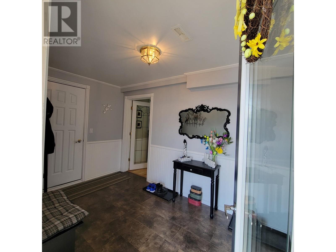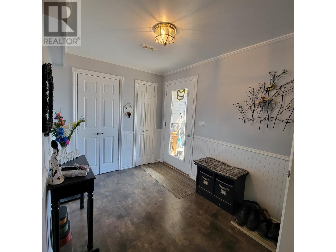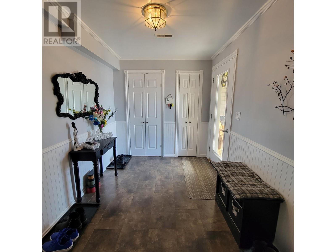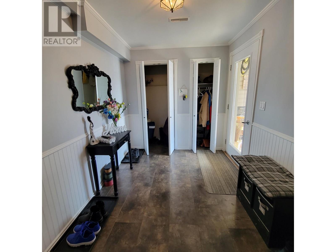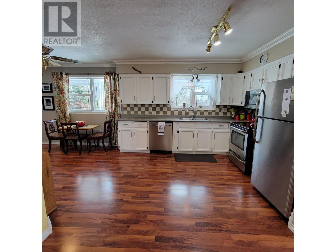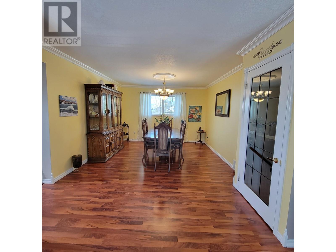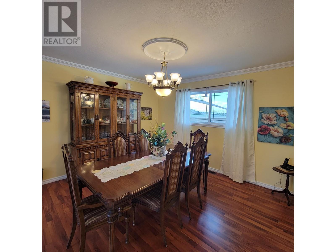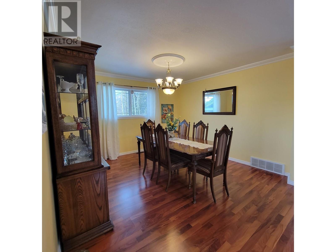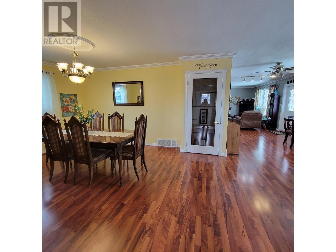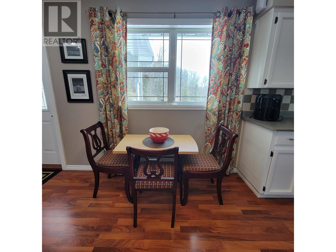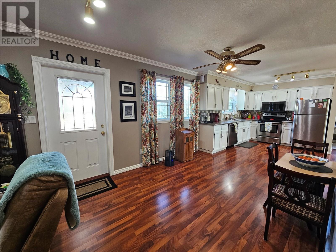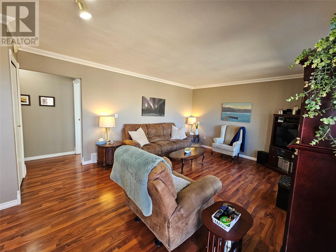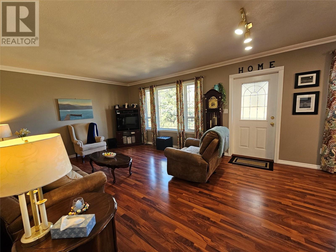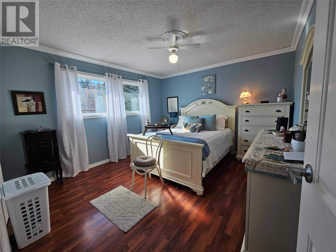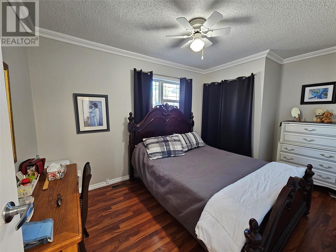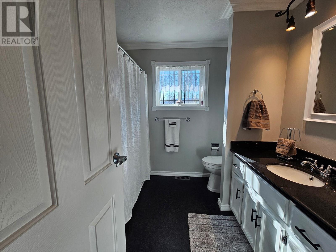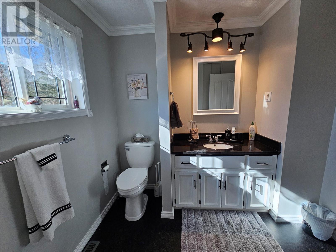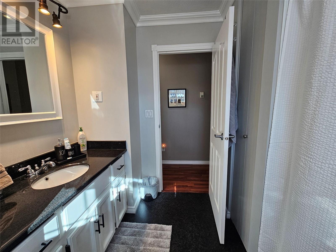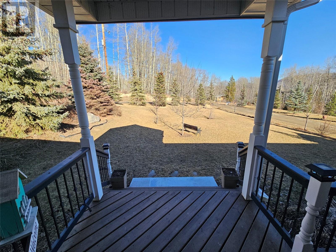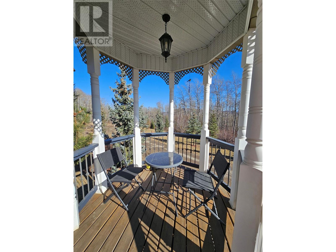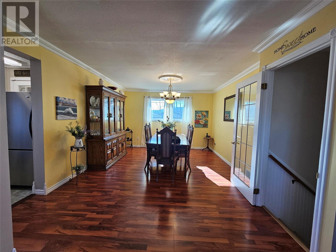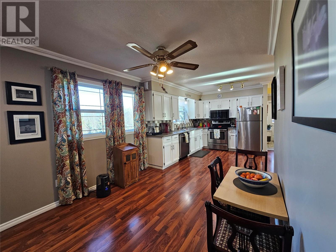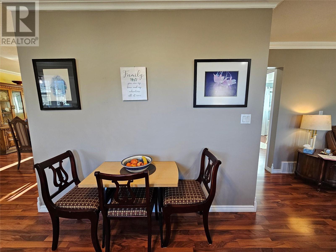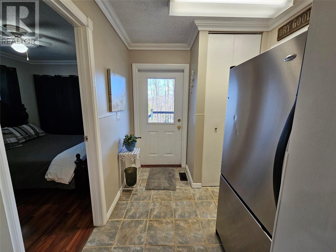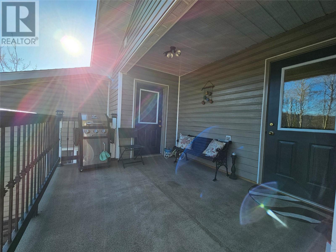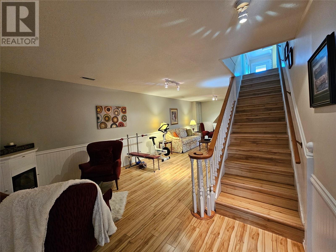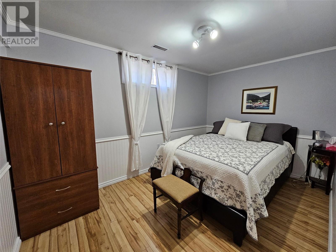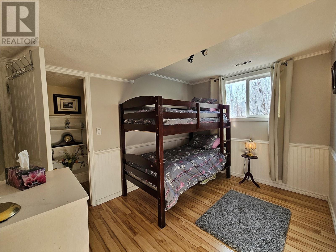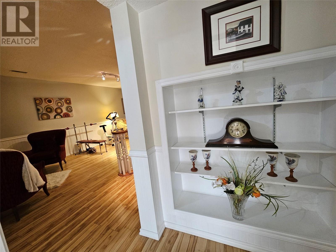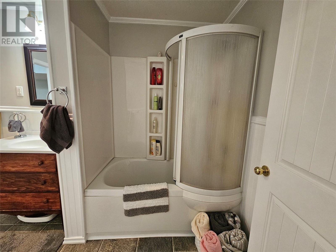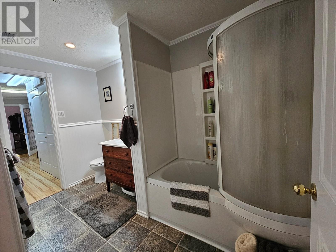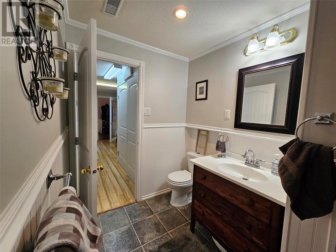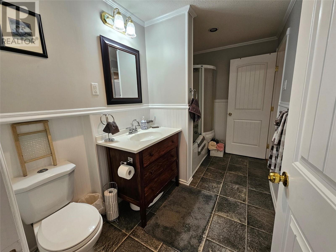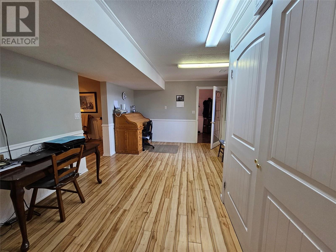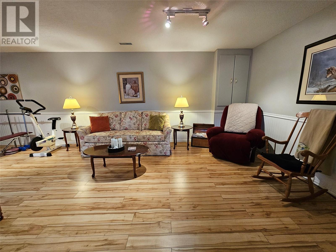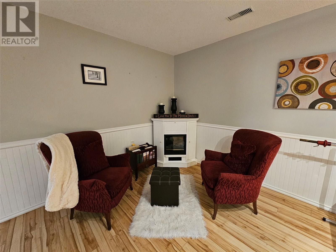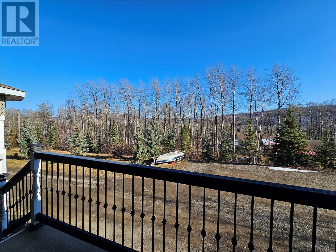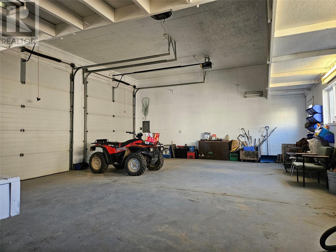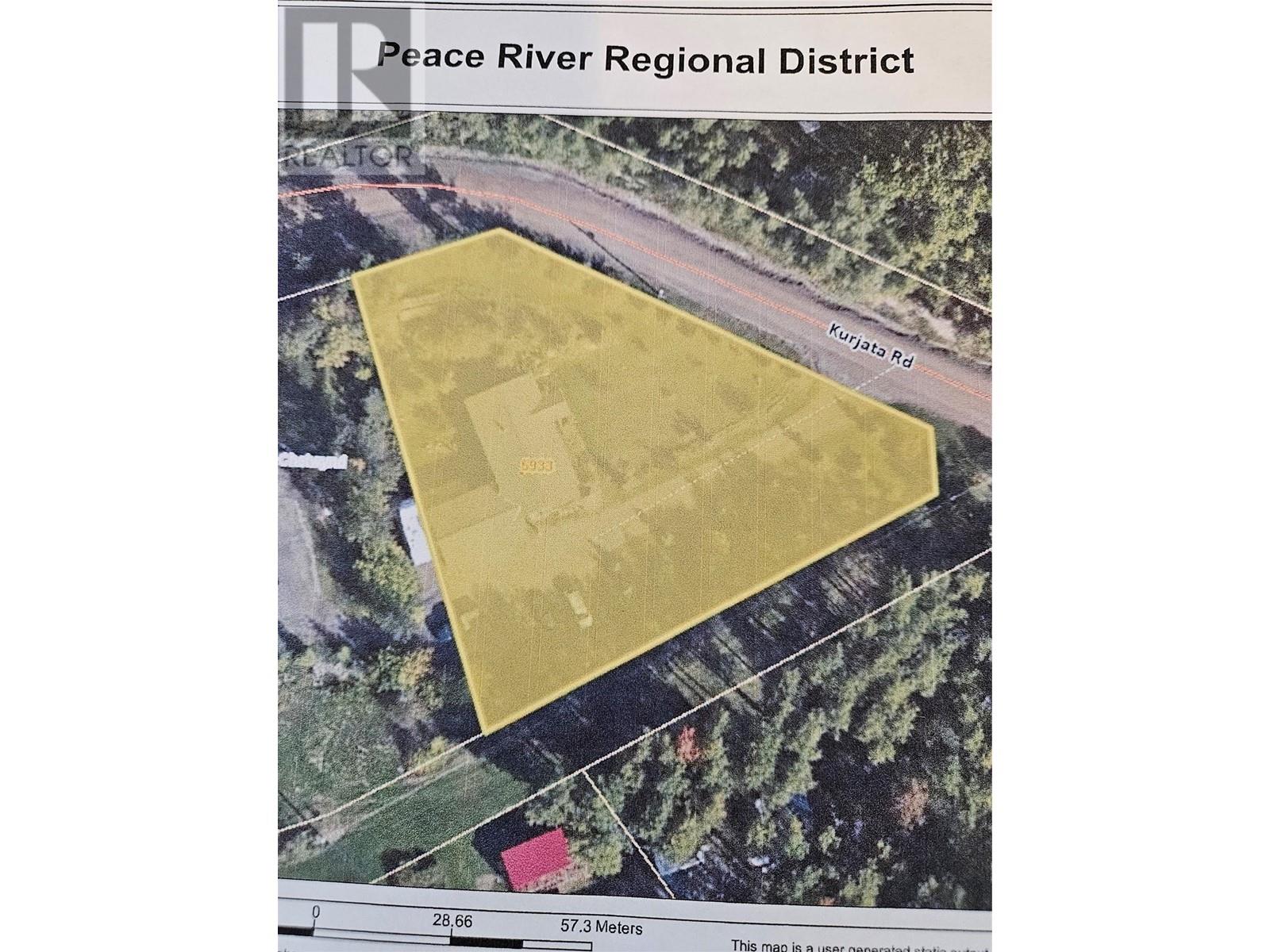5933 Kurjata Road Chetwynd, British Columbia V0C 1J0
$495,000
NEW PRICE, You'll want to take a look now! BUNGALOW with BASEMENT and GARAGE only minutes from town. 3232 sq ft of meticulously maintained and loved interior space, this home is the epitome of 'Home Sweet Home'. This marvelous 4-bedroom beauty boasts not just space but an irresistible warmth that invites you in. Each of the bedrooms is well-sized with the master bedroom being exceptionally spacious and inviting. The main level is bright and cheery, bathed in abundant natural light through large windows. The heart of the home, the kitchen, includes a massive area for dining and a large food pantry ready to accommodate all your culinary adventures. Discover the convenience of a dedicated office area, perfect for remote working and a cozy, relaxing area to rejuvenate and refresh. The immense, covered walk-out basement provides extra space for leisure and storage. Step outside and you will witness an enchanting retreat. Just over half an acre of gorgeous mature landscaping sprinkled with numerous trees, shrubs and lush plants. Enjoy the great outdoors from an expansive deck with its own Pavilion, perfect for entertainment or quiet contemplation, solid build with an inviting and relaxing feel. Oversized double garage is ready to house your vehicles, along with additional parking space for an RV or boat. All these just a few minutes from town. Move in ready,loved and ready to be loved. This truly is a MUST-SEE property. (id:59116)
Property Details
| MLS® Number | 10309499 |
| Property Type | Single Family |
| Neigbourhood | Chetwynd Rural |
| CommunityFeatures | Rural Setting, Pets Allowed, Rentals Allowed |
| ParkingSpaceTotal | 2 |
Building
| BathroomTotal | 2 |
| BedroomsTotal | 4 |
| Appliances | Range, Refrigerator, Dishwasher, Dryer, Washer |
| ArchitecturalStyle | Ranch |
| BasementType | Full, Remodeled Basement |
| ConstructedDate | 1970 |
| ConstructionStyleAttachment | Detached |
| ExteriorFinish | Vinyl Siding |
| FireProtection | Smoke Detector Only |
| HeatingType | Forced Air, See Remarks |
| RoofMaterial | Asphalt Shingle |
| RoofStyle | Unknown |
| StoriesTotal | 2 |
| SizeInterior | 3232 Sqft |
| Type | House |
| UtilityWater | Cistern |
Parking
| See Remarks | |
| Attached Garage | 2 |
| RV | 1 |
Land
| AccessType | Easy Access |
| Acreage | No |
| LandscapeFeatures | Landscaped |
| SizeIrregular | 0.63 |
| SizeTotal | 0.63 Ac|under 1 Acre |
| SizeTotalText | 0.63 Ac|under 1 Acre |
| ZoningType | Residential |
Rooms
| Level | Type | Length | Width | Dimensions |
|---|---|---|---|---|
| Basement | Recreation Room | 9'3'' x 28'0'' | ||
| Basement | Den | 11'6'' x 16'7'' | ||
| Basement | Foyer | 11'11'' x 7'5'' | ||
| Basement | Bedroom | 8'4'' x 12'11'' | ||
| Basement | Bedroom | 8'5'' x 11'6'' | ||
| Basement | 4pc Bathroom | Measurements not available | ||
| Main Level | Kitchen | 12' x 27' | ||
| Main Level | Pantry | 4'5'' x 7'5'' | ||
| Main Level | Primary Bedroom | 13'1'' x 11'9'' | ||
| Main Level | Living Room | 12'10'' x 25'8'' | ||
| Main Level | Dining Room | 12'3'' x 15'7'' | ||
| Main Level | Bedroom | 8'8'' x 13'6'' | ||
| Main Level | 4pc Bathroom | Measurements not available |
https://www.realtor.ca/real-estate/26740688/5933-kurjata-road-chetwynd-chetwynd-rural
Interested?
Contact us for more information
Karen Boos
Personal Real Estate Corporation
1 - 928 103 Ave
Dawson Creek, British Columbia V1G 2G3
Anthony Boos
Personal Real Estate Corporation
1 - 928 103 Ave
Dawson Creek, British Columbia V1G 2G3

