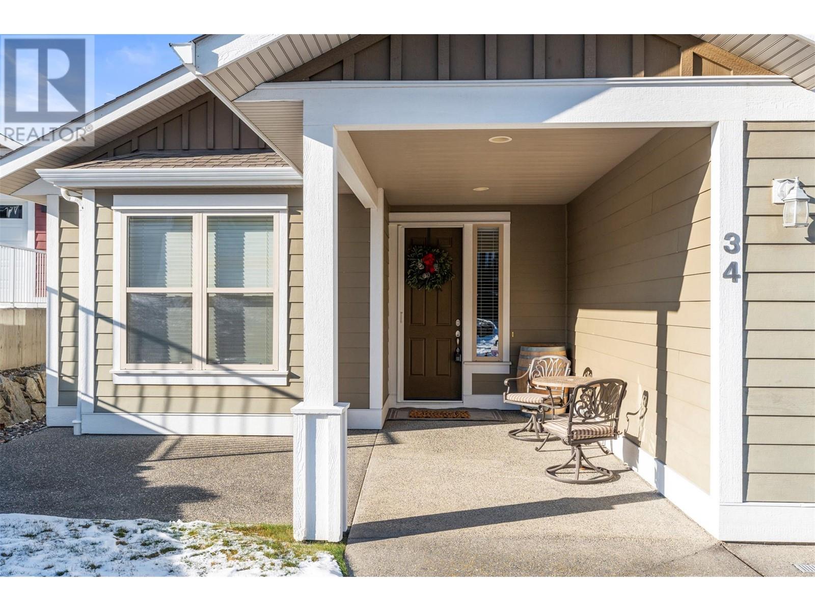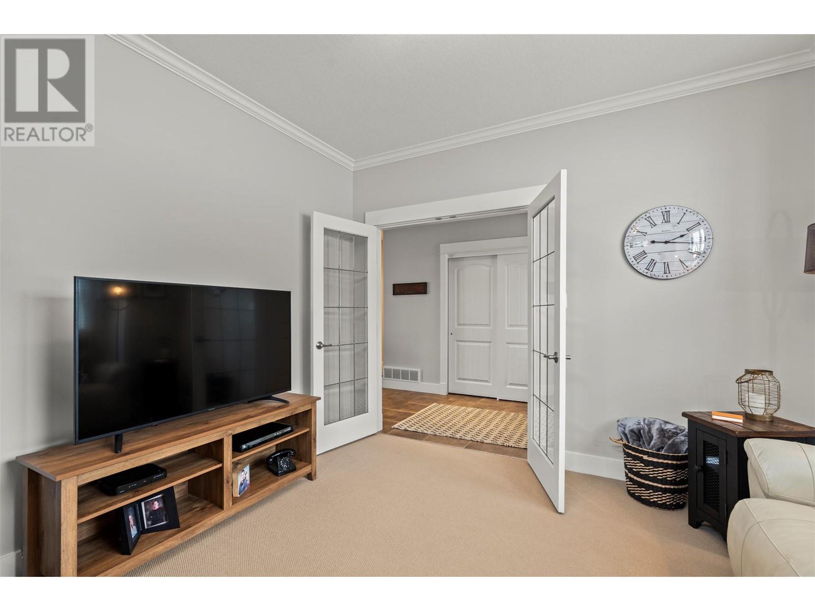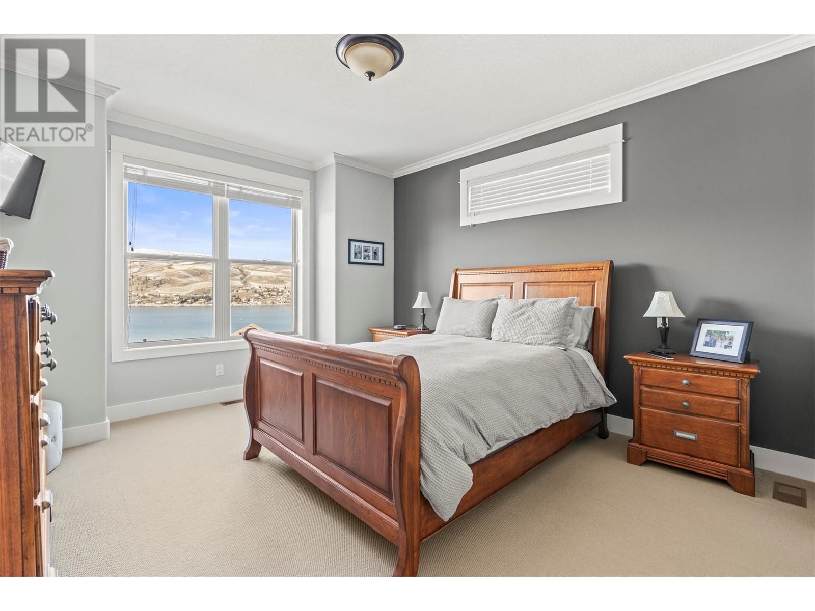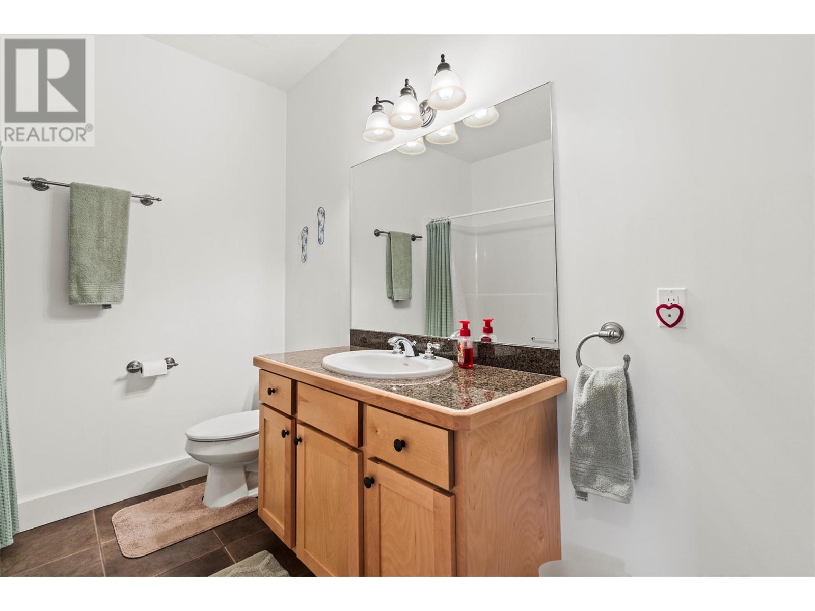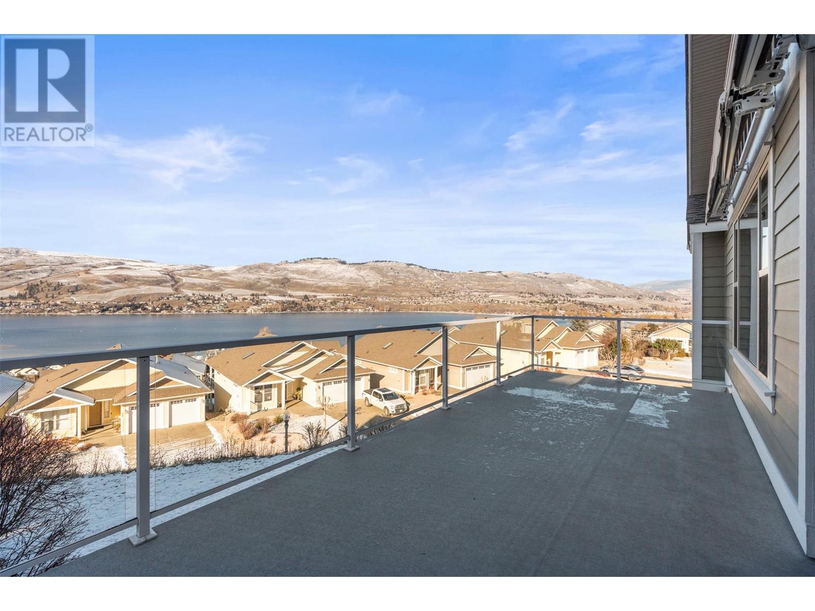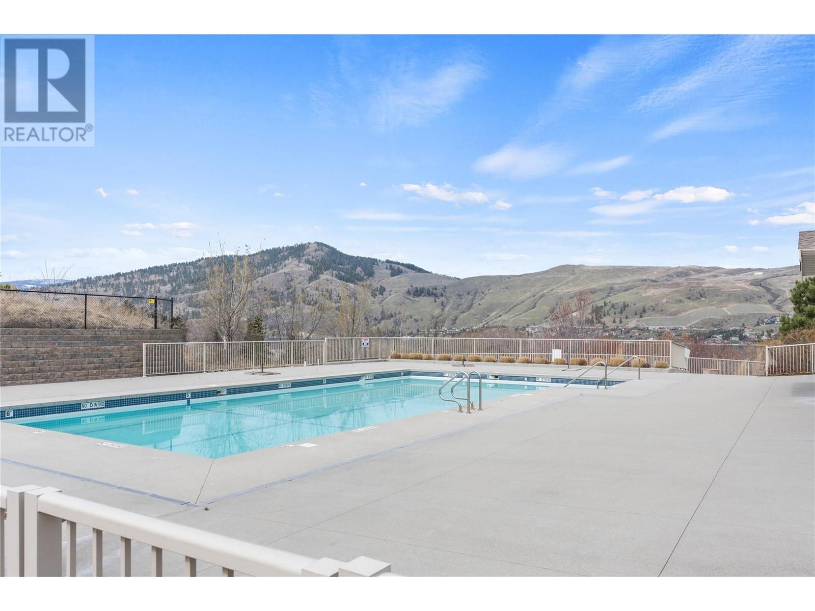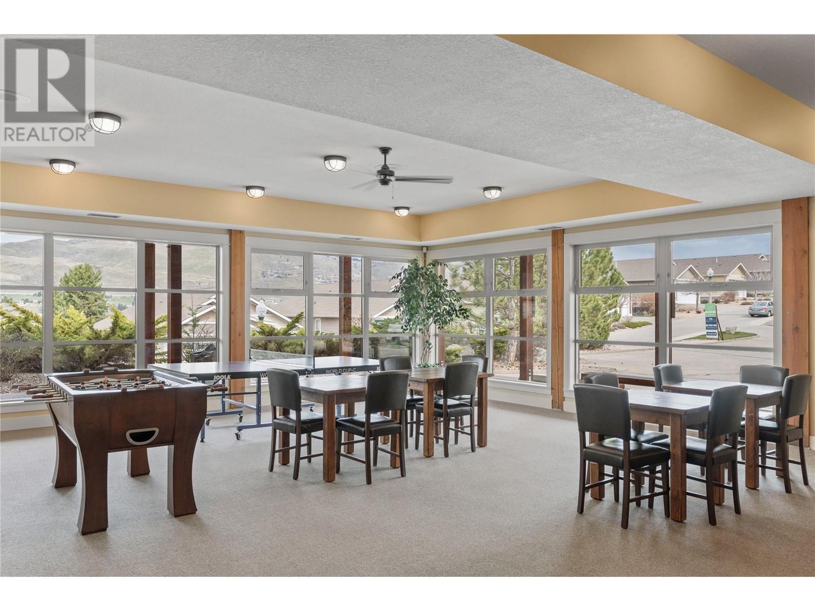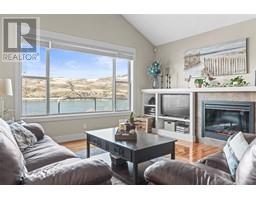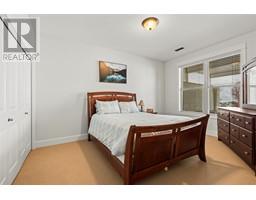7760 Okanagan Landing Road Unit# 34 Vernon, British Columbia V1H 1Z4
$1,014,900Maintenance,
$314.92 Monthly
Maintenance,
$314.92 MonthlyExperience the best of Okanagan living in this beautifully appointed 1 owner 3-bed, 3-bath rancher w/ walk-out basement+den, situated in the sought-after Seasons. Boasting some of the best stunning panoramic lake views that the Seasons offers, thoughtfully designed living spaces & well-maintained lush landscaping. The kitchen is a dream, featuring a heated floor, spacious raised eating bar, sleek cabinetry, & an open layout, perfect for entertaining while soaking in the views. The living room complete w/ a cozy fireplace & custom built-ins, creates a peaceful atmosphere to relax. The main floor primary suite is a retreat, offering dual closets & an ensuite w/ standalone shower & soaker tub. Heated floors in all full bathrooms add an extra touch of comfort. Downstairs, walk-out basement provides ample versatility, w/ 2 large bed, full bath, family room & large storage room that could double as home gym or theatre room! Step outside for the best of indoor-outdoor living-upper deck, complete w/ full shade awnings, the perfect place to unwind watching the sunset in complete privacy & lower patio offers added outdoor space w/ a sense of seclusion thanks to the staggered property design. Designed for year-round enjoyment or lock&leave lifestyle. Oversized double garage can accommodate a boat & the community offers unparalleled amenities, incl a fitness center, pool, tennis courts, & more. Located a short walk to the lake, & parks-this is your chance to experience luxury living! (id:59116)
Property Details
| MLS® Number | 10334841 |
| Property Type | Single Family |
| Neigbourhood | Okanagan Landing |
| Community Name | The Seasons |
| Amenities Near By | Park, Recreation, Schools, Shopping |
| Community Features | Rentals Allowed |
| Parking Space Total | 4 |
| Pool Type | Inground Pool |
| View Type | Lake View, Mountain View, Valley View, View (panoramic) |
Building
| Bathroom Total | 3 |
| Bedrooms Total | 3 |
| Appliances | Range, Refrigerator, Dishwasher, Oven - Electric, Cooktop - Gas, Range - Gas, Microwave, Oven, Hood Fan, Washer/dryer Stack-up |
| Architectural Style | Ranch |
| Basement Type | Full |
| Constructed Date | 2006 |
| Construction Style Attachment | Detached |
| Cooling Type | Central Air Conditioning |
| Fire Protection | Security System, Smoke Detector Only |
| Fireplace Fuel | Electric |
| Fireplace Present | Yes |
| Fireplace Type | Unknown |
| Flooring Type | Mixed Flooring |
| Half Bath Total | 1 |
| Heating Type | Forced Air, See Remarks |
| Roof Material | Asphalt Shingle |
| Roof Style | Unknown |
| Stories Total | 2 |
| Size Interior | 2,915 Ft2 |
| Type | House |
| Utility Water | Municipal Water |
Parking
| Attached Garage | 2 |
Land
| Access Type | Easy Access |
| Acreage | No |
| Land Amenities | Park, Recreation, Schools, Shopping |
| Landscape Features | Landscaped |
| Sewer | Municipal Sewage System |
| Size Irregular | 0.19 |
| Size Total | 0.19 Ac|under 1 Acre |
| Size Total Text | 0.19 Ac|under 1 Acre |
| Zoning Type | Unknown |
Rooms
| Level | Type | Length | Width | Dimensions |
|---|---|---|---|---|
| Basement | Utility Room | 20'2'' x 6'4'' | ||
| Basement | Recreation Room | 19'6'' x 21'8'' | ||
| Basement | Family Room | 15'10'' x 21'4'' | ||
| Basement | Bedroom | 11'0'' x 15'3'' | ||
| Basement | Bedroom | 12'10'' x 10'8'' | ||
| Basement | 4pc Bathroom | 10'9'' x 7'7'' | ||
| Main Level | Primary Bedroom | 13'10'' x 20'11'' | ||
| Main Level | Living Room | 15'11'' x 17'9'' | ||
| Main Level | Laundry Room | 5'4'' x 6'5'' | ||
| Main Level | Kitchen | 12'1'' x 12'5'' | ||
| Main Level | Other | 20'1'' x 25'6'' | ||
| Main Level | Foyer | 5'11'' x 9'6'' | ||
| Main Level | Dining Room | 15'10'' x 11'11'' | ||
| Main Level | Den | 12'0'' x 12'9'' | ||
| Main Level | Full Ensuite Bathroom | 10'8'' x 8'8'' | ||
| Main Level | 2pc Bathroom | 8'7'' x 3'0'' |
Contact Us
Contact us for more information

Roderick O'keefe
Personal Real Estate Corporation
www.okeefe3.com/
3609 - 32nd Street
Vernon, British Columbia V1T 5N5



