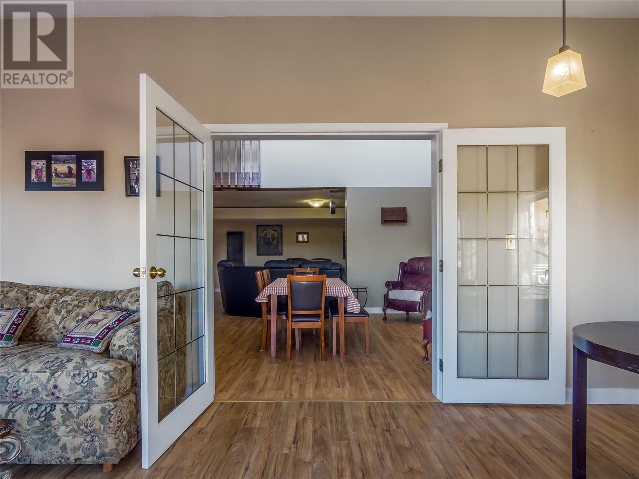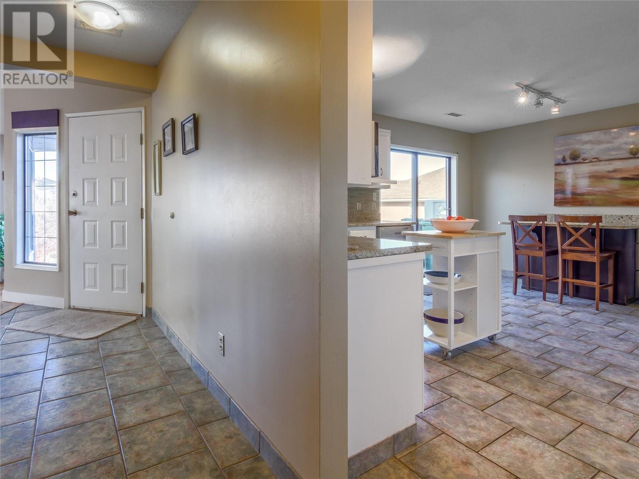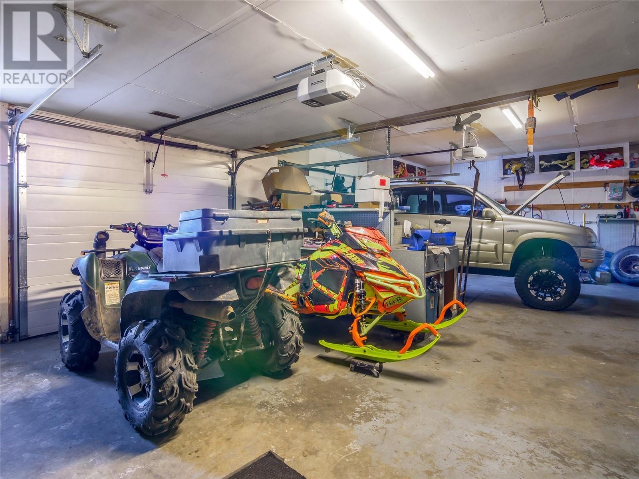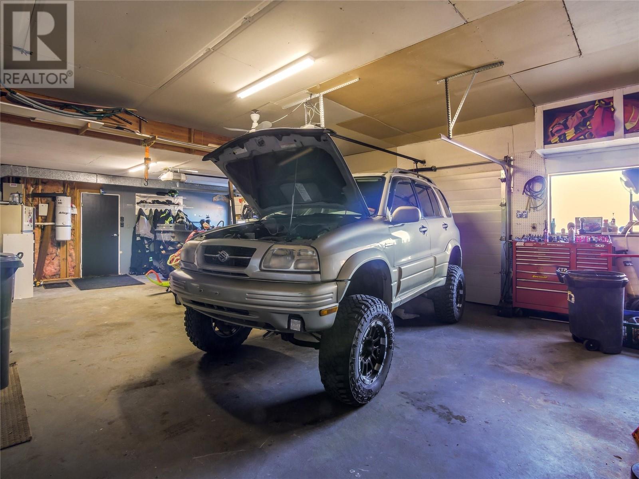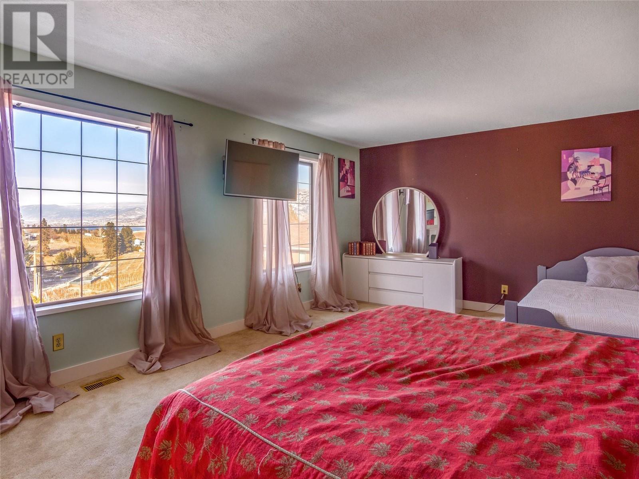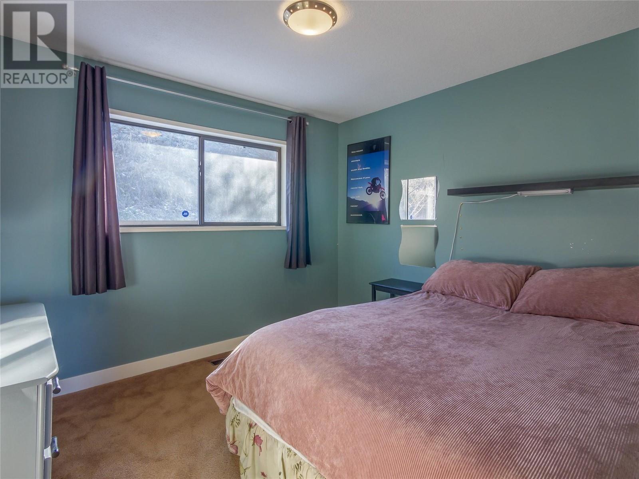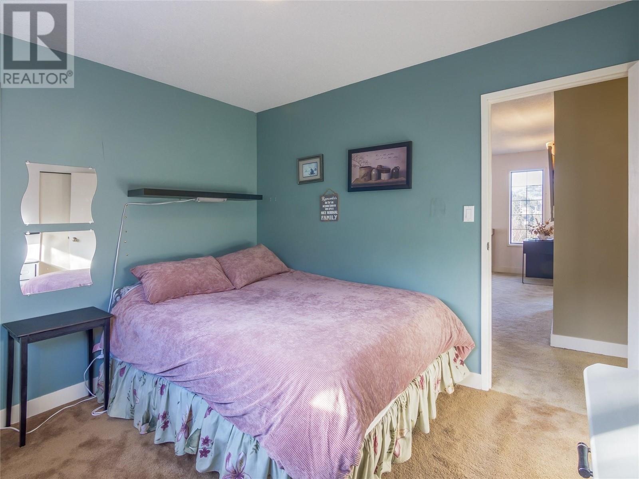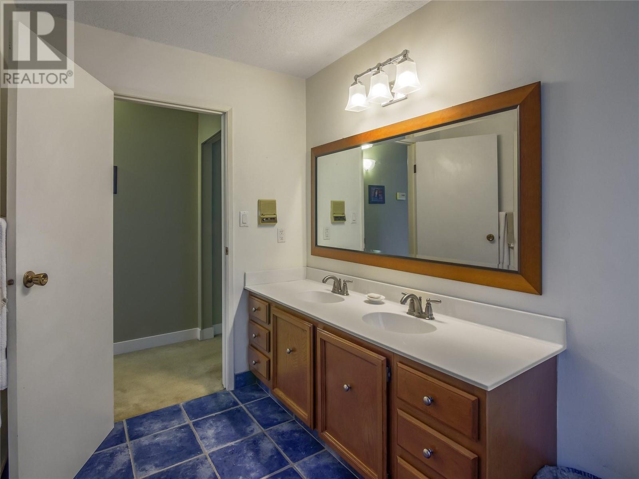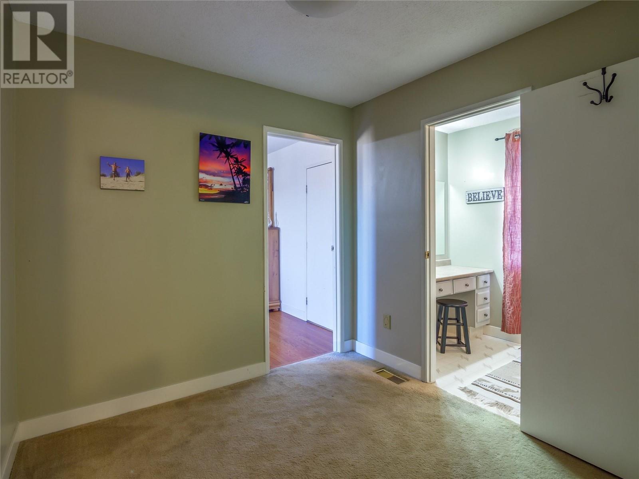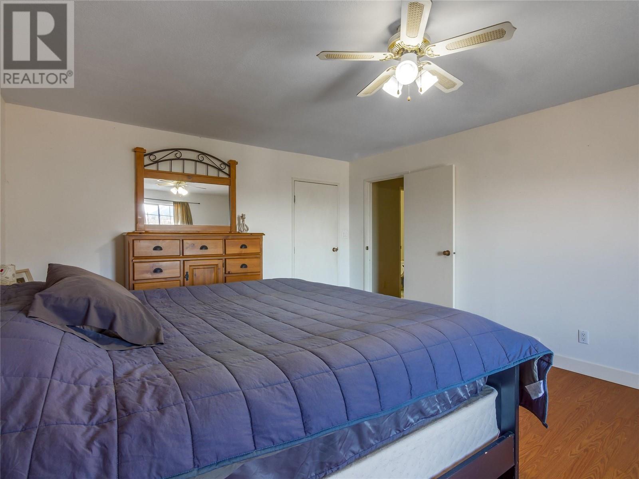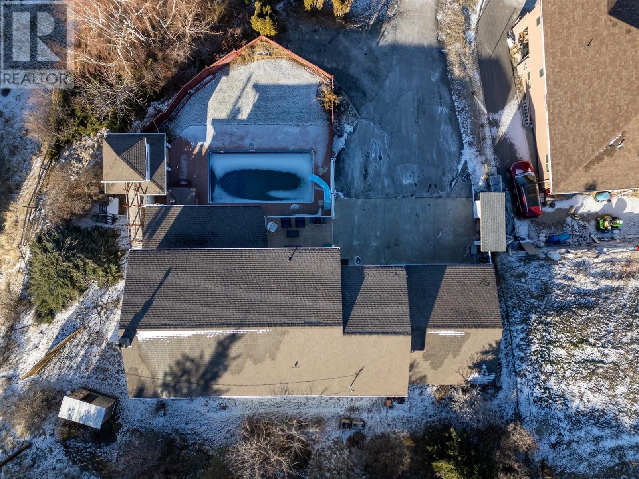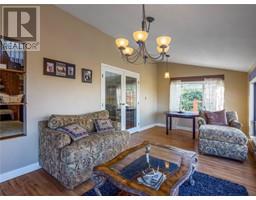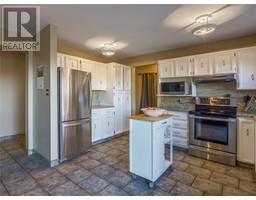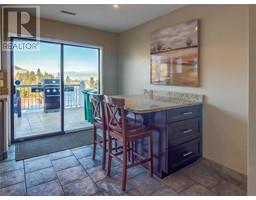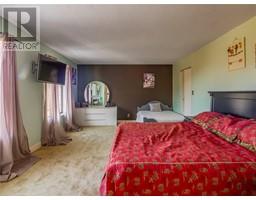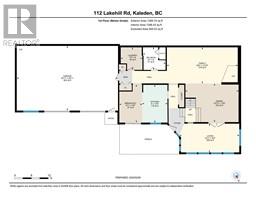112 Lakehill Road Kaleden, British Columbia V0H 1K0
$775,000
If you’re looking for that perfect first family home in a community minded area like Kaleden here it is! This 2745sqft home sits on a hill with beautiful views across Kaleden to Okanagan Lake, has a private location, a 14/28 in ground pool, huge 22'11"" x 35'11"" garage + 4 bedrms & 3 bathrms. As you enter the main floor off of the large front patio youll find a well appointed living rm overlooking the pool & lake view, & with the same updated laminate floors that run through most of the main floor. Next the family sized dining room has soaring ceiling height & connection to the family room beyond with a cozy wood burning fireplace perfect for this time of year. The eat in kitchen is situated at the front of the house to take advantage of the view & patio access to your BBQ. There are bright white cabinets, granite counters, tons of storage & stainless steel appliances. The main floor is finished off with a 3 piece bathrm, laundry, & mud rm off of the garage. The triple car garage with 2 overhead doors is a work shop dream space! Upstairs in this family friendly layout you will find a spacious primary bedroom with ensuite bathroom, 3 more bedrooms plus a family bathroom with double sinks & a tub shower. Enjoy your pool parties out front with the poolside party cabana, huge surrounding patio, slide, and the fully fenced front lawn space. The community of Kaleden has beautiful beaches, trails, an elementary school, & tons of community activities just minutes to Penticton. (id:59116)
Property Details
| MLS® Number | 10334966 |
| Property Type | Single Family |
| Neigbourhood | Kaleden |
| Community Features | Pets Allowed |
| Parking Space Total | 4 |
| Pool Type | Inground Pool, Outdoor Pool, Pool |
| View Type | City View, Lake View, Mountain View |
Building
| Bathroom Total | 3 |
| Bedrooms Total | 3 |
| Appliances | Range, Refrigerator, Dishwasher, Dryer, Washer |
| Constructed Date | 1980 |
| Construction Style Attachment | Detached |
| Cooling Type | Central Air Conditioning |
| Fireplace Fuel | Wood |
| Fireplace Present | Yes |
| Fireplace Type | Conventional |
| Half Bath Total | 2 |
| Heating Fuel | Wood |
| Heating Type | Forced Air, Stove |
| Roof Material | Asphalt Shingle |
| Roof Style | Unknown |
| Stories Total | 2 |
| Size Interior | 2,745 Ft2 |
| Type | House |
| Utility Water | Irrigation District |
Parking
| Attached Garage | 2 |
Land
| Acreage | No |
| Fence Type | Fence |
| Sewer | Septic Tank |
| Size Irregular | 0.58 |
| Size Total | 0.58 Ac|under 1 Acre |
| Size Total Text | 0.58 Ac|under 1 Acre |
| Zoning Type | Unknown |
Rooms
| Level | Type | Length | Width | Dimensions |
|---|---|---|---|---|
| Second Level | Other | 13'9'' x 4'2'' | ||
| Second Level | Great Room | 19'2'' x 13' | ||
| Second Level | 5pc Bathroom | 9'8'' x 8'7'' | ||
| Second Level | 2pc Ensuite Bath | 8'1'' x 5'1'' | ||
| Second Level | Bedroom | 10'9'' x 9'8'' | ||
| Second Level | Bedroom | 13'5'' x 11'2'' | ||
| Second Level | Primary Bedroom | 18'4'' x 13'10'' | ||
| Main Level | Laundry Room | 8' x 7'9'' | ||
| Main Level | 2pc Bathroom | 8'1'' x 8' | ||
| Main Level | Family Room | 25'2'' x 12'10'' | ||
| Main Level | Living Room | 21'3'' x 10'2'' | ||
| Main Level | Dining Room | 18'10'' x 13'8'' | ||
| Main Level | Dining Nook | 13'5'' x 8'1'' | ||
| Main Level | Kitchen | 13'4'' x 9' |
https://www.realtor.ca/real-estate/27902337/112-lakehill-road-kaleden-kaleden
Contact Us
Contact us for more information
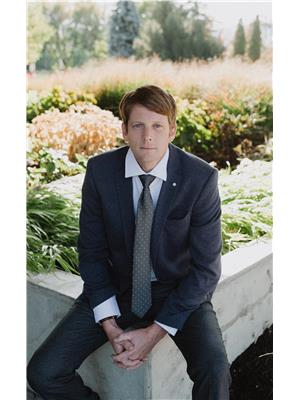
Stephen Fox
Personal Real Estate Corporation
302 Eckhardt Avenue West
Penticton, British Columbia V2A 2A9
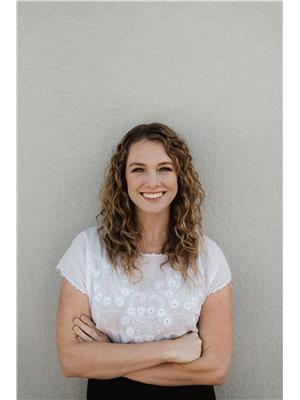
Diane Fox
Personal Real Estate Corporation
302 Eckhardt Avenue West
Penticton, British Columbia V2A 2A9

Philip Fox
Personal Real Estate Corporation
302 Eckhardt Avenue West
Penticton, British Columbia V2A 2A9






