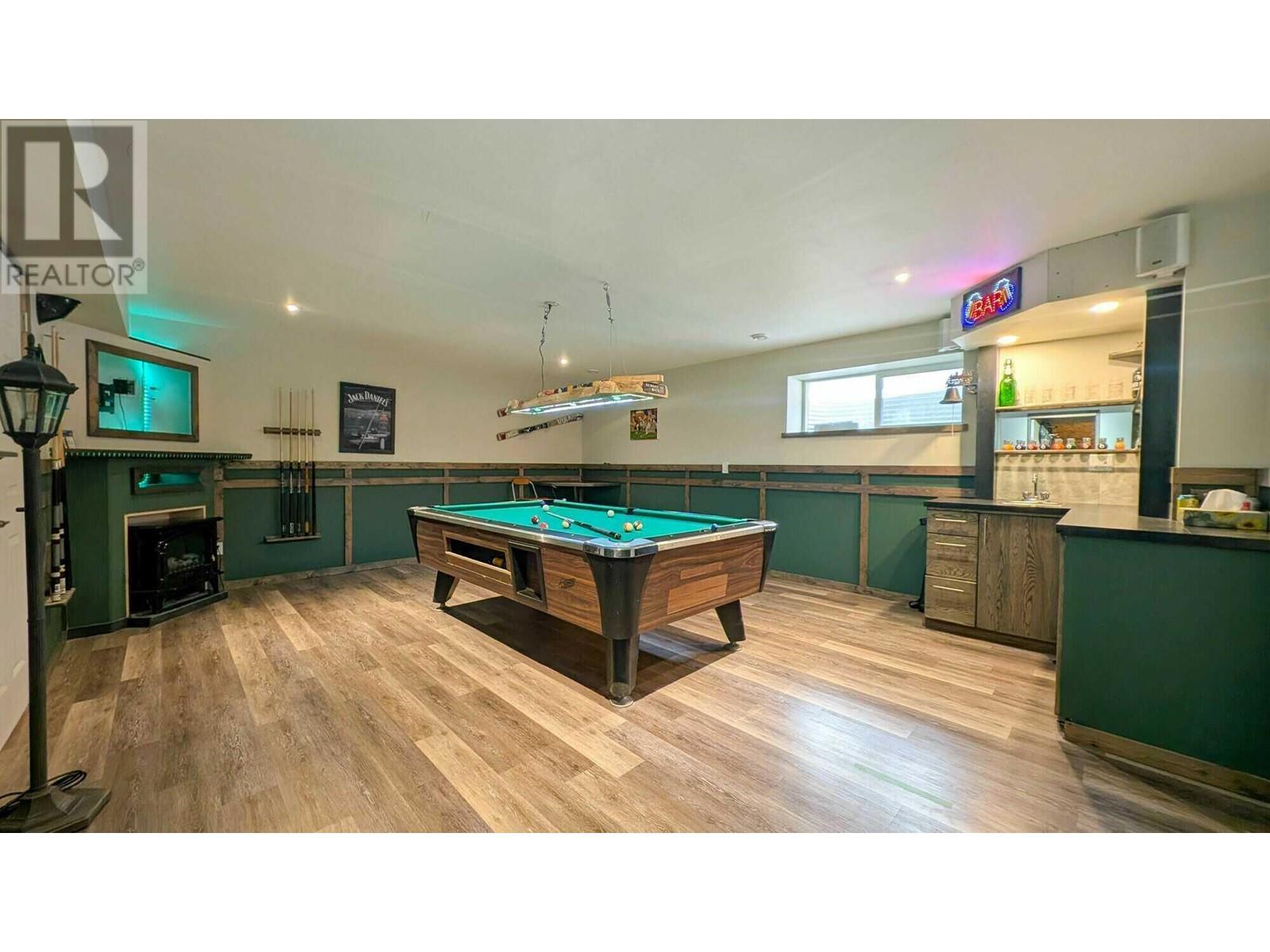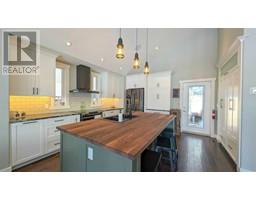205 18 Street S Cranbrook, British Columbia V1C 0E1
$789,000
Visit REALTOR website for additional information. This charming Cranbrook home offers 3 bedrooms, plus a potential 4th in the finished basement. The primary suite includes a walk-in closet with custom built-ins, a tiled shower, vanity, and makeup desk. All bedrooms feature organized closets. Vaulted ceilings and north-facing windows fill the space with light. Outside, enjoy a large front patio, fenced backyard with hot tub, fire pit, 2 decks, and a garden or dog run. The chef’s kitchen has custom cabinetry, a Black Walnut Island, pantry, and Samsung appliances. Highlights include engineered hardwood floors, new carpet, a rec room, air conditioner, 2-car garage, RV parking, and garden shed. Close to schools and trails. (id:59116)
Property Details
| MLS® Number | 10335094 |
| Property Type | Single Family |
| Neigbourhood | Cranbrook South |
| Amenities Near By | Public Transit, Park, Recreation, Schools, Shopping |
| Community Features | Family Oriented |
| Features | Central Island |
| Parking Space Total | 5 |
| View Type | Mountain View |
Building
| Bathroom Total | 3 |
| Bedrooms Total | 3 |
| Appliances | Range, Refrigerator, Dishwasher, Dryer, Washer |
| Basement Type | Full |
| Constructed Date | 2016 |
| Construction Style Attachment | Detached |
| Cooling Type | Wall Unit |
| Exterior Finish | Vinyl Siding |
| Flooring Type | Carpeted, Ceramic Tile, Hardwood |
| Heating Type | Forced Air, See Remarks |
| Roof Material | Asphalt Shingle |
| Roof Style | Unknown |
| Stories Total | 2 |
| Size Interior | 2,198 Ft2 |
| Type | House |
| Utility Water | Municipal Water |
Parking
| Attached Garage | 2 |
| R V |
Land
| Access Type | Easy Access |
| Acreage | No |
| Fence Type | Fence |
| Land Amenities | Public Transit, Park, Recreation, Schools, Shopping |
| Landscape Features | Landscaped |
| Sewer | Municipal Sewage System |
| Size Irregular | 0.22 |
| Size Total | 0.22 Ac|under 1 Acre |
| Size Total Text | 0.22 Ac|under 1 Acre |
| Zoning Type | Residential |
Rooms
| Level | Type | Length | Width | Dimensions |
|---|---|---|---|---|
| Lower Level | 2pc Bathroom | 5'2'' x 5'8'' | ||
| Lower Level | Workshop | 16'7'' x 13'4'' | ||
| Lower Level | Utility Room | 5'1'' x 15'4'' | ||
| Lower Level | Recreation Room | 16'7'' x 20'8'' | ||
| Lower Level | Other | 11'1'' x 6'5'' | ||
| Main Level | 4pc Bathroom | 8'11'' x 5'0'' | ||
| Main Level | Bedroom | 11'9'' x 8'11'' | ||
| Main Level | Bedroom | 11'0'' x 12'6'' | ||
| Main Level | 3pc Bathroom | 11'4'' x 5'0'' | ||
| Main Level | Primary Bedroom | 11'11'' x 13'6'' | ||
| Main Level | Laundry Room | 6'0'' x 5'0'' | ||
| Main Level | Dining Room | 8'9'' x 15'11'' | ||
| Main Level | Kitchen | 14'8'' x 14'1'' | ||
| Main Level | Living Room | 13'9'' x 15'1'' |
https://www.realtor.ca/real-estate/27903164/205-18-street-s-cranbrook-cranbrook-south
Contact Us
Contact us for more information
Jonathan David
(647) 477-7654
#250 - 997 Seymour Street,
Vancouver, British Columbia V6B 3M1

























