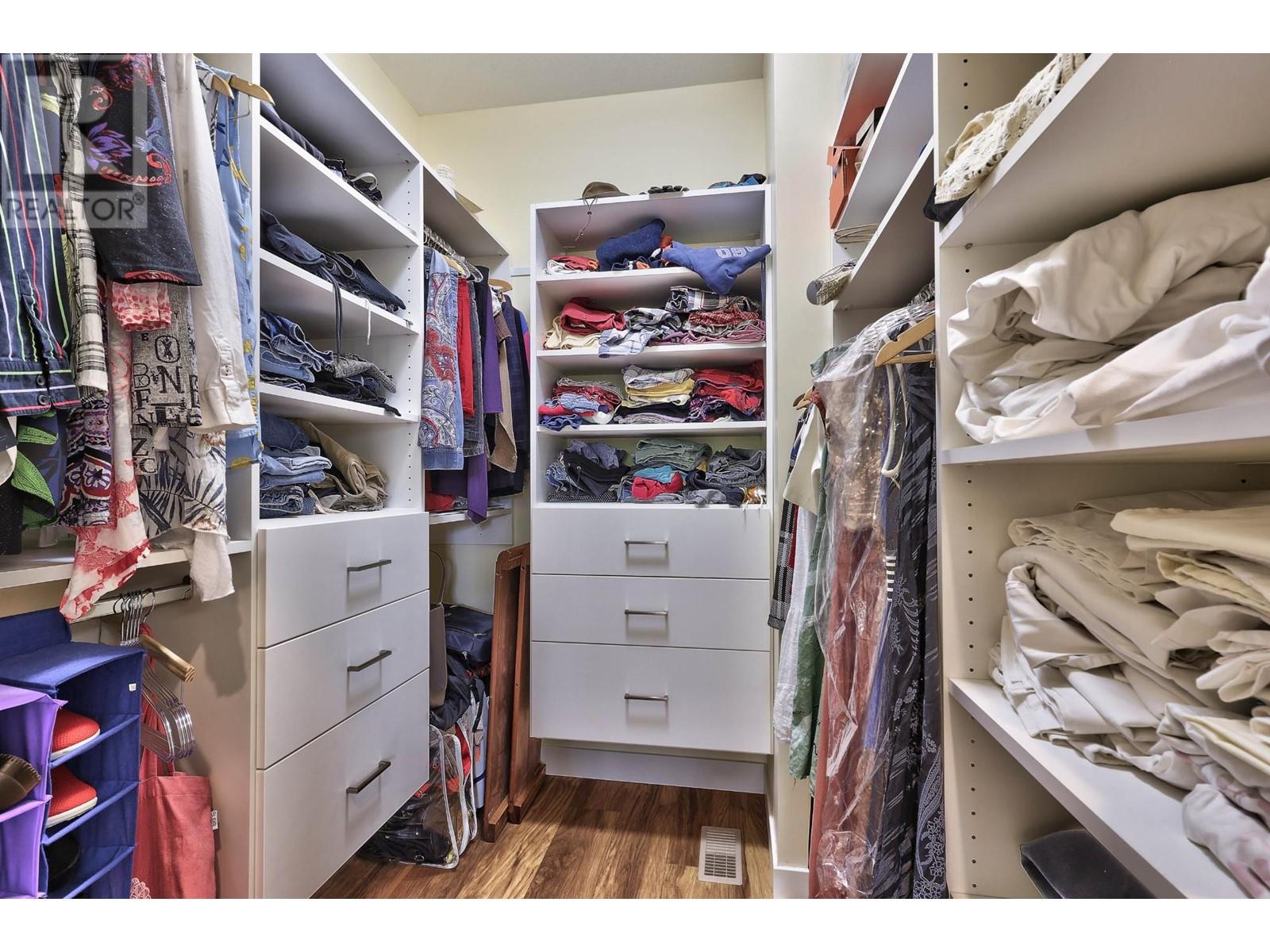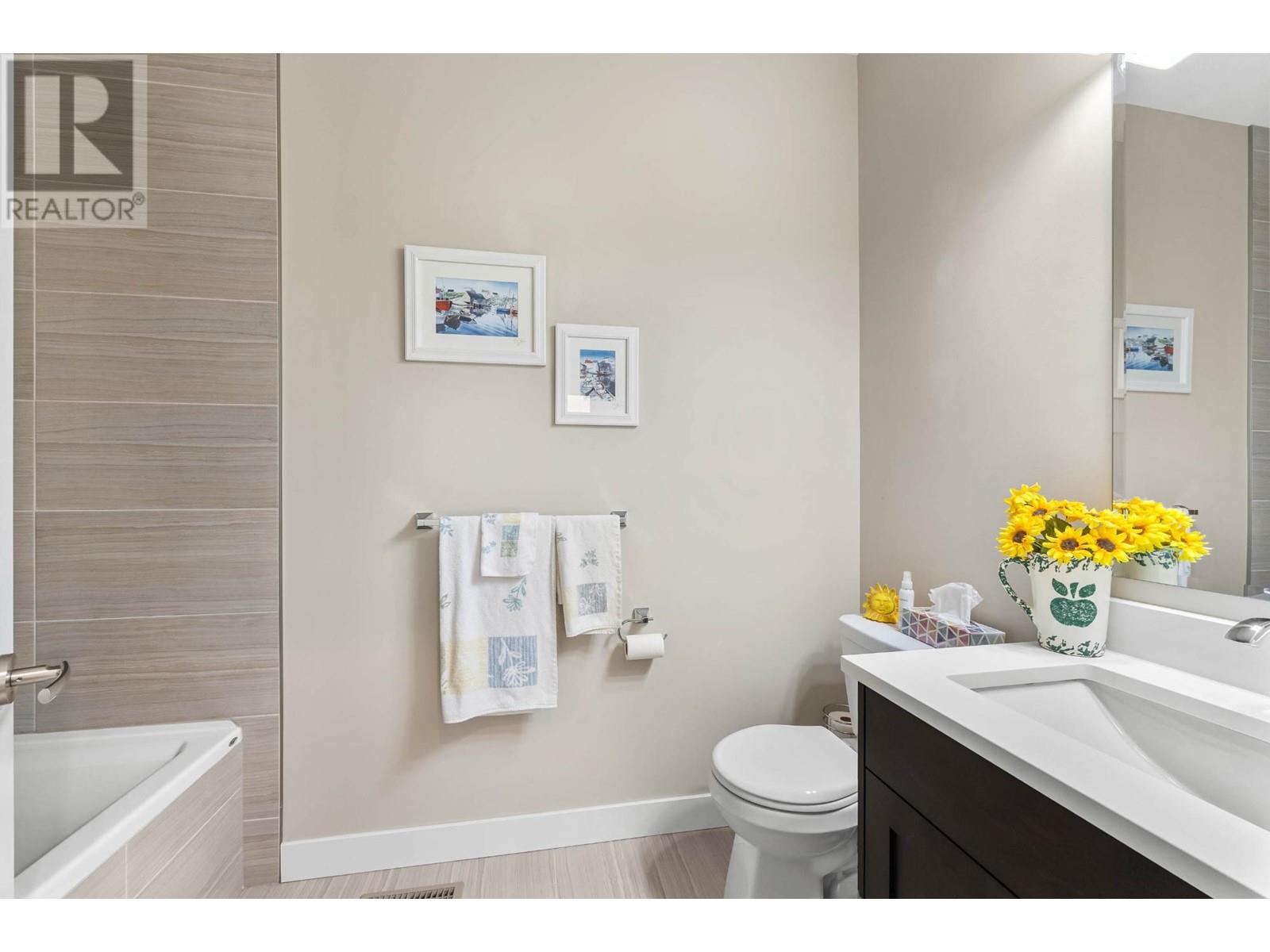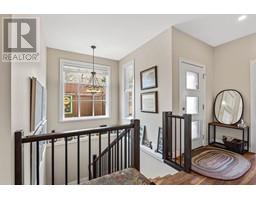100-641 Shuswap Road E Kamloops, British Columbia V2H 0E2
$849,900
Be sure to check out this former show home - that remains in show home condition! Offering spacious rooms throughout, natural light pours through this level entry home with an abundance of windows, yet quite possibly offering the most privacy in the complex! The main floor hosts two bedrooms, two full bathrooms, an open concept living area w/walkout to large covered deck w/gas BBQ outlet & shade blind. Stepping back inside you will find spectacular 11' coffered ceilings in the great room, a cozy gas fireplace, large kitchen w/island, stone countertops & pantry. Hard surface floors throughout allow for easy maintenance, the lower level offers an additional bedroom & bathroom, tons of storage & huge rec room. This home is perfectly situated at the edge of Sienna Ridge with easy access off of Shuswap Road, a private fully fenced backyard with water feature & storage shed and located next to the community garden & visitor parking. Lease is paid in full, no GST. (id:59116)
Property Details
| MLS® Number | 179992 |
| Property Type | Single Family |
| Community Name | South Thompson Valley |
| AmenitiesNearBy | Shopping, Recreation, Golf Course |
| CommunityFeatures | Adult Oriented, Quiet Area |
Building
| BathroomTotal | 3 |
| BedroomsTotal | 3 |
| Appliances | Refrigerator, Central Vacuum, Washer & Dryer, Dishwasher, Window Coverings, Microwave |
| ArchitecturalStyle | Ranch |
| ConstructionMaterial | Wood Frame |
| ConstructionStyleAttachment | Detached |
| CoolingType | Central Air Conditioning |
| FireplaceFuel | Gas |
| FireplacePresent | Yes |
| FireplaceTotal | 1 |
| FireplaceType | Conventional |
| HeatingFuel | Natural Gas |
| HeatingType | Forced Air, Furnace |
| SizeInterior | 2506 Sqft |
| Type | House |
Parking
| Garage | 2 |
Land
| AccessType | Easy Access |
| Acreage | No |
| LandAmenities | Shopping, Recreation, Golf Course |
Rooms
| Level | Type | Length | Width | Dimensions |
|---|---|---|---|---|
| Basement | 4pc Bathroom | Measurements not available | ||
| Basement | Living Room | 17 ft ,7 in | 11 ft ,6 in | 17 ft ,7 in x 11 ft ,6 in |
| Basement | Bedroom | 11 ft ,7 in | 10 ft ,8 in | 11 ft ,7 in x 10 ft ,8 in |
| Basement | Storage | 24 ft | 10 ft | 24 ft x 10 ft |
| Basement | Recreational, Games Room | 235 ft | 15 ft | 235 ft x 15 ft |
| Main Level | 4pc Bathroom | Measurements not available | ||
| Main Level | 4pc Ensuite Bath | Measurements not available | ||
| Main Level | Kitchen | 14 ft ,7 in | 10 ft ,4 in | 14 ft ,7 in x 10 ft ,4 in |
| Main Level | Dining Room | 12 ft ,5 in | 11 ft ,6 in | 12 ft ,5 in x 11 ft ,6 in |
| Main Level | Living Room | 17 ft ,6 in | 14 ft ,6 in | 17 ft ,6 in x 14 ft ,6 in |
| Main Level | Laundry Room | 9 ft | 8 ft | 9 ft x 8 ft |
| Main Level | Bedroom | 11 ft ,4 in | 10 ft ,11 in | 11 ft ,4 in x 10 ft ,11 in |
| Main Level | Bedroom | 15 ft | 12 ft ,8 in | 15 ft x 12 ft ,8 in |
https://www.realtor.ca/real-estate/27205135/100-641-shuswap-road-e-kamloops-south-thompson-valley
Interested?
Contact us for more information
Jennifer Huseby
Personal Real Estate Corporation
322 Seymour Street
Kamloops, British Columbia V2C 2G2



























































