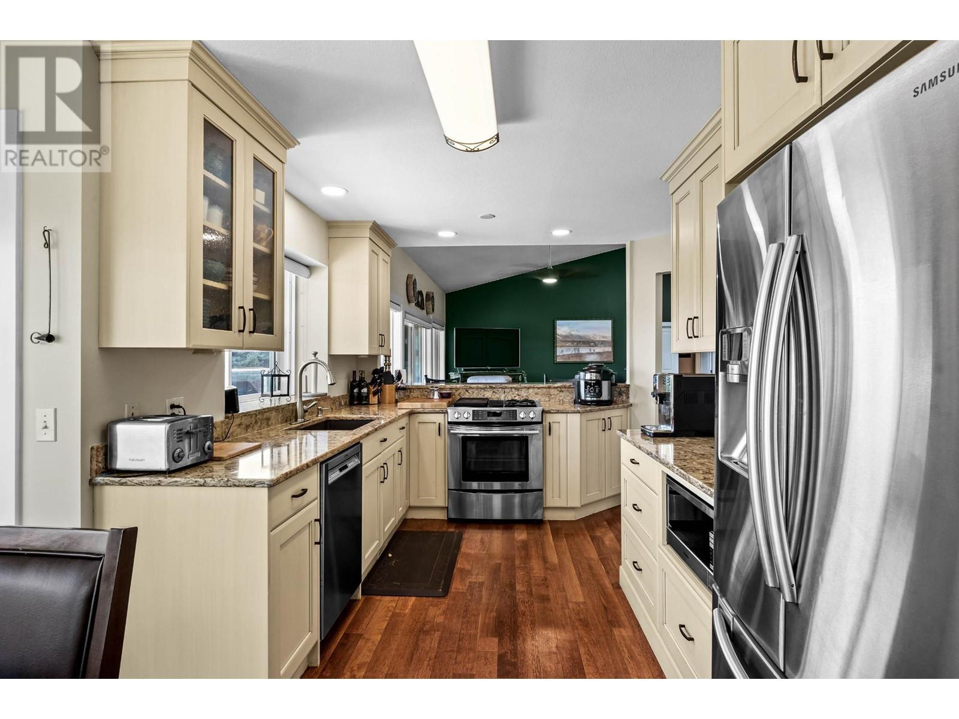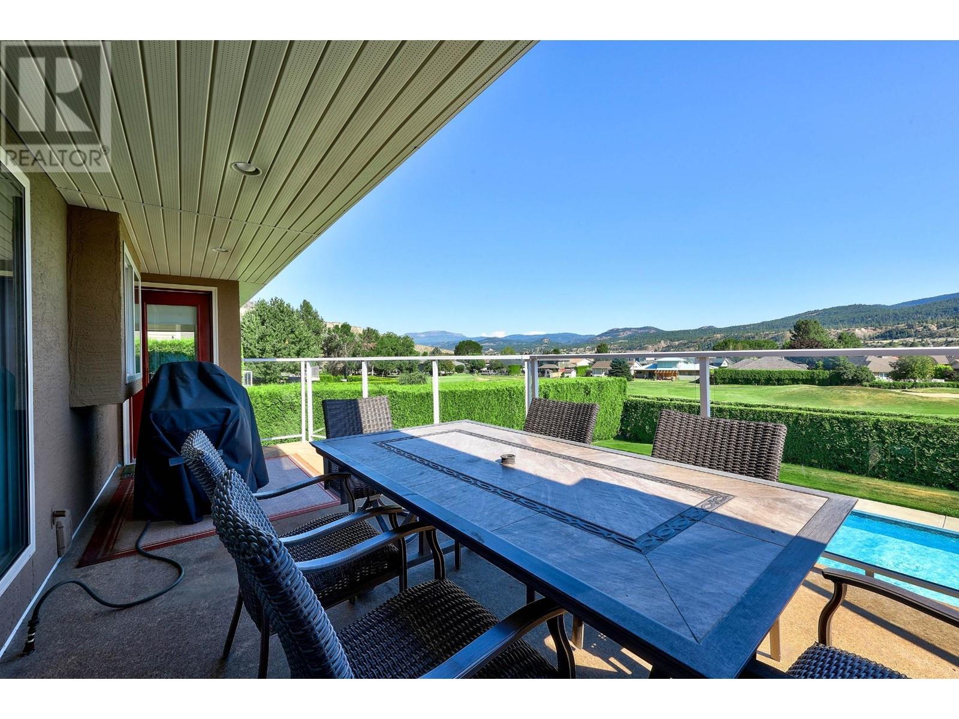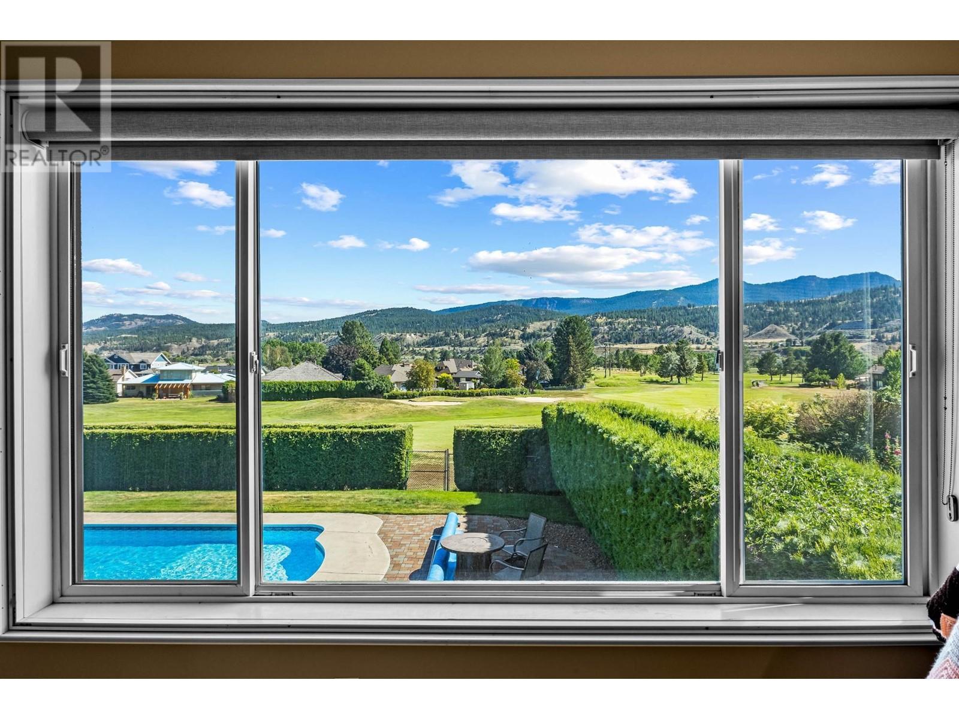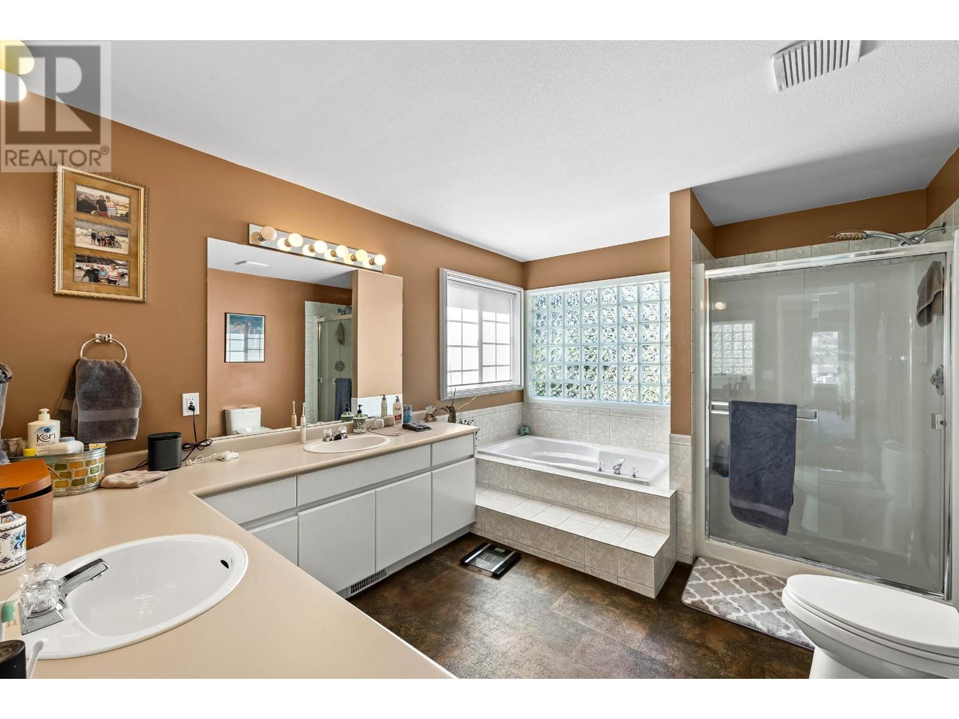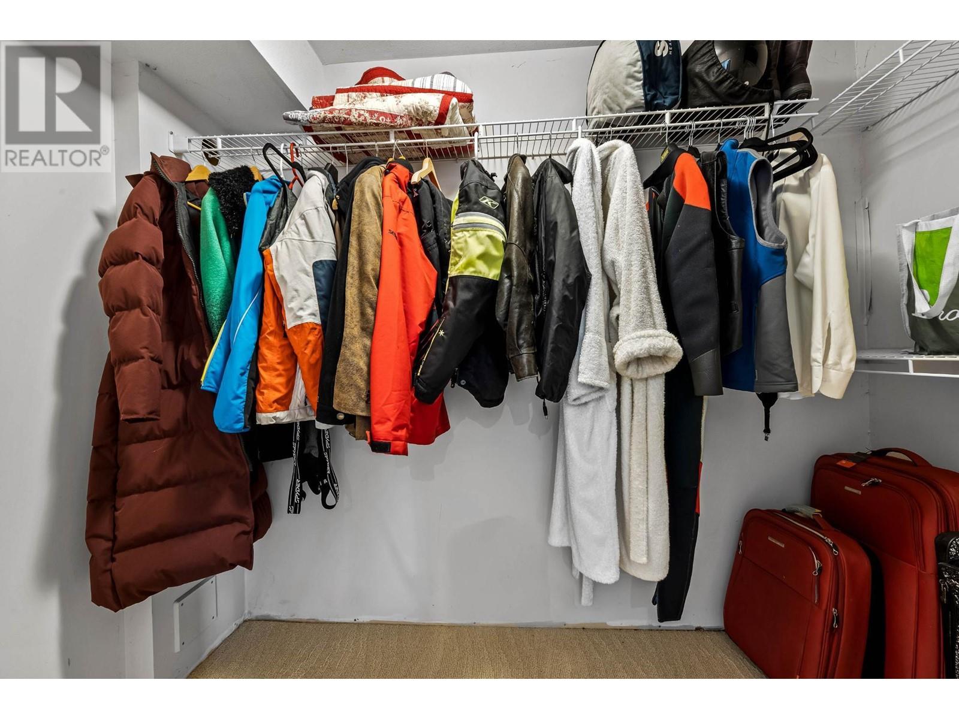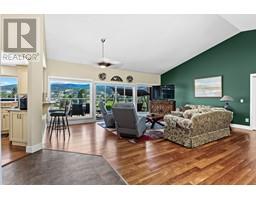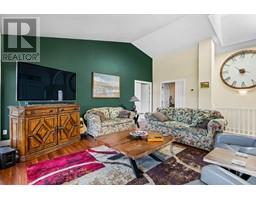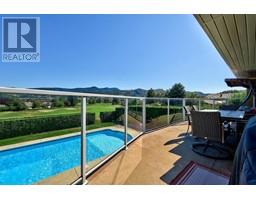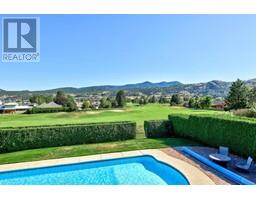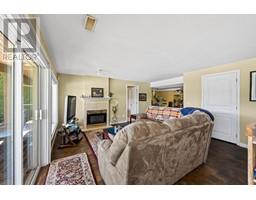3464 Navatanee Drive Kamloops, British Columbia V2H 1S1
$999,500Maintenance, Property Management
$250 Monthly
Maintenance, Property Management
$250 MonthlyThe One you've been waiting for! An outstanding south-facing view home with a beautiful inground swimming pool overlooking the third fairway of Rivershore Estates, with maybe the best view in the community. Lots of updating here, an open and vaulted ceiling floorplan, generous room sizes, skylight and more. 4 bedrooms/3 baths in a 2up/2dn configuration. The large primary suite features access to the rear deck, a large walk-in closet, and a double-vanity ensuite with separate sunken tub and shower. A second bedroom/office space, very nice kitchen, generous eating area and laundry complete the main floor. Downstairs is a large recroom with gas f/p and access to the pool deck, a flex room currently used as a gym, 2 more bedrooms, 3pce bath, and a large storage area. Outdoors is a private rear yard with a large patio and a beautiful inground pool. Front yard is Xeriscaped for easy maintenance, and very little grass to cut in rear. All msmts. approx and to be verified by buyer. (id:59116)
Property Details
| MLS® Number | 180010 |
| Property Type | Single Family |
| Neigbourhood | South Thompson Valley |
| Community Name | Rivershore Estates |
| Amenities Near By | Golf Nearby |
| Community Features | Pets Allowed |
| Parking Space Total | 2 |
| View Type | View (panoramic) |
Building
| Bathroom Total | 3 |
| Bedrooms Total | 4 |
| Appliances | Dishwasher |
| Architectural Style | Bungalow |
| Basement Type | Full |
| Constructed Date | 1993 |
| Construction Style Attachment | Detached |
| Cooling Type | Central Air Conditioning |
| Exterior Finish | Stucco |
| Fireplace Fuel | Gas |
| Fireplace Present | Yes |
| Fireplace Type | Unknown |
| Flooring Type | Carpeted, Ceramic Tile, Heavy Loading, Vinyl |
| Half Bath Total | 2 |
| Heating Type | Forced Air, See Remarks |
| Roof Material | Asphalt Shingle |
| Roof Style | Unknown |
| Stories Total | 1 |
| Size Interior | 3,132 Ft2 |
| Type | House |
| Utility Water | Community Water User's Utility |
Parking
| Attached Garage | 2 |
Land
| Access Type | Easy Access |
| Acreage | No |
| Land Amenities | Golf Nearby |
| Landscape Features | Landscaped, Underground Sprinkler |
| Sewer | Municipal Sewage System |
| Size Irregular | 0.23 |
| Size Total | 0.23 Ac|under 1 Acre |
| Size Total Text | 0.23 Ac|under 1 Acre |
| Zoning Type | Unknown |
Rooms
| Level | Type | Length | Width | Dimensions |
|---|---|---|---|---|
| Basement | Full Bathroom | Measurements not available | ||
| Basement | Recreation Room | 20'9'' x 11'6'' | ||
| Basement | Bedroom | 17'6'' x 8'4'' | ||
| Basement | Bedroom | 13'6'' x 10'6'' | ||
| Basement | Hobby Room | 16'9'' x 15'4'' | ||
| Main Level | Full Bathroom | Measurements not available | ||
| Main Level | Dining Nook | 11'9'' x 10'6'' | ||
| Main Level | Bedroom | 16'4'' x 11'9'' | ||
| Main Level | Bedroom | 12'0'' x 10'0'' | ||
| Main Level | Dining Room | 10'0'' x 8'0'' | ||
| Main Level | Full Ensuite Bathroom | Measurements not available | ||
| Main Level | Foyer | 7'0'' x 5'6'' | ||
| Main Level | Kitchen | 11'8'' x 9'0'' | ||
| Main Level | Living Room | 16'0'' x 13'0'' |
https://www.realtor.ca/real-estate/27210421/3464-navatanee-drive-kamloops-south-thompson-valley
Contact Us
Contact us for more information

Ken Mcclelland
258 Seymour Street
Kamloops, British Columbia V2C 2E5










