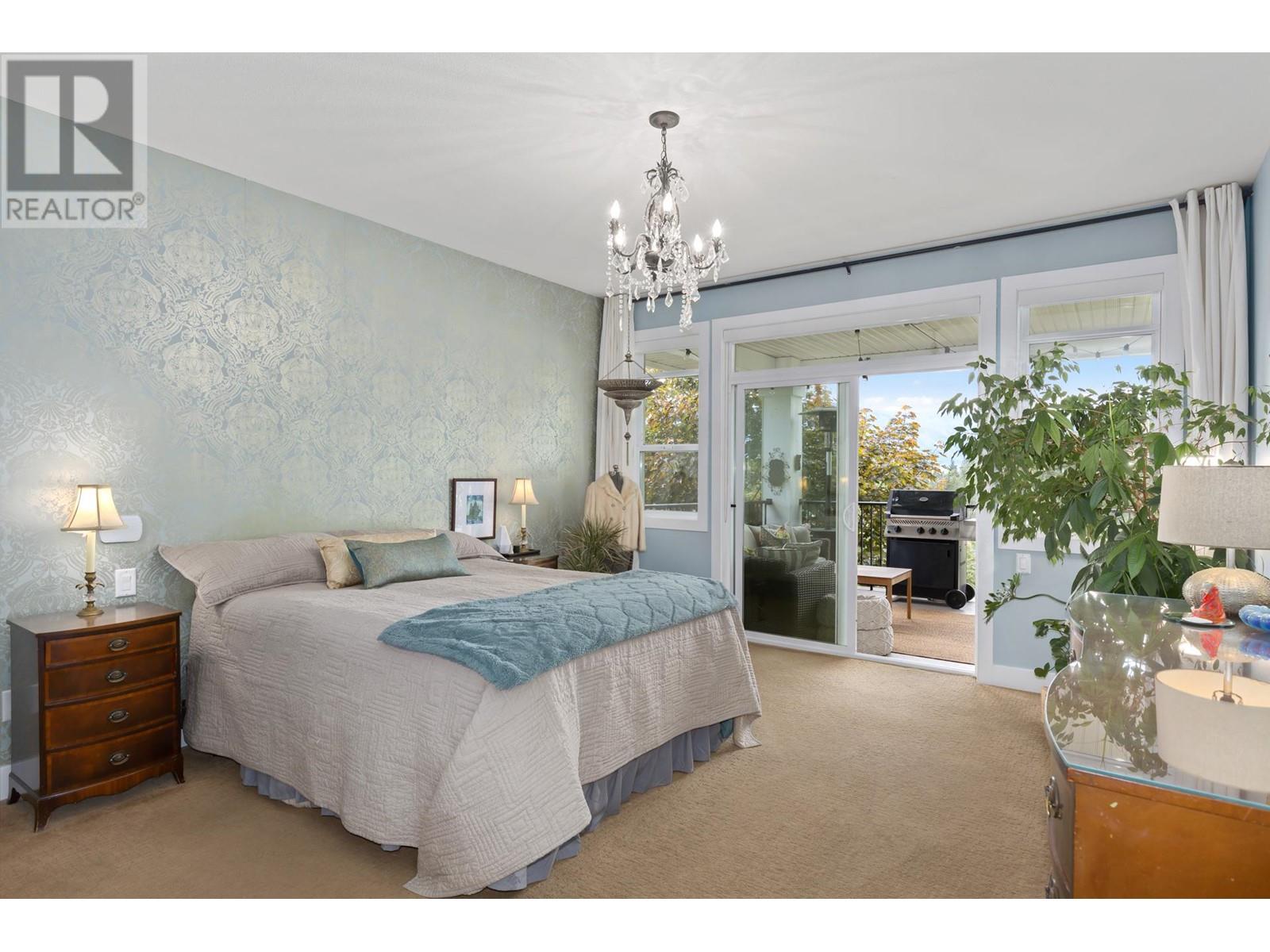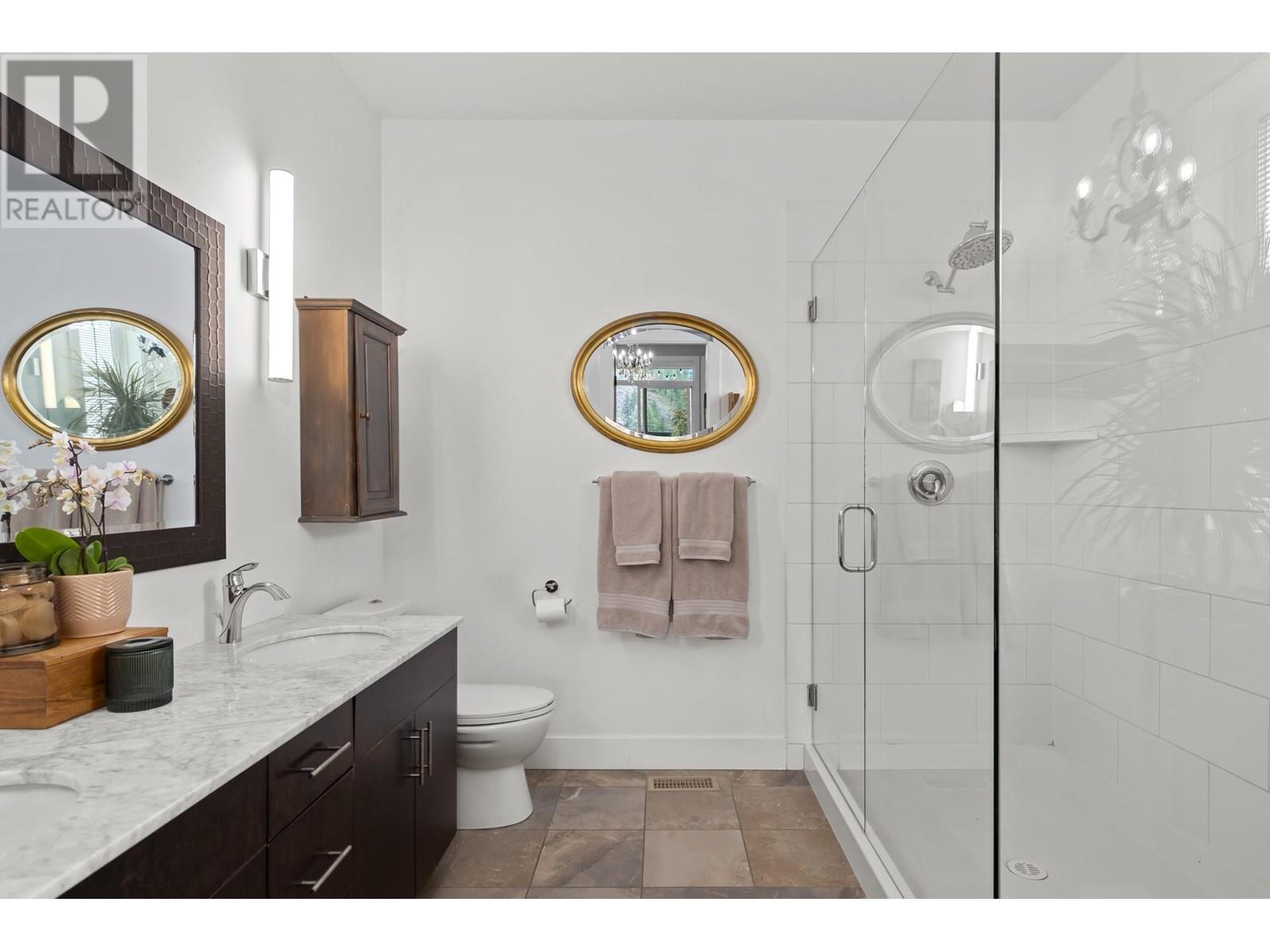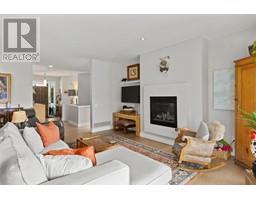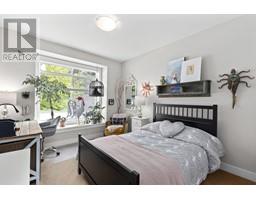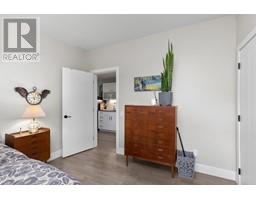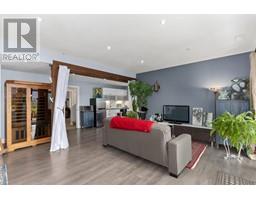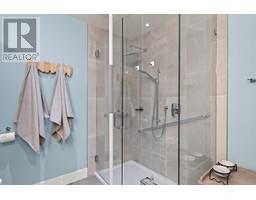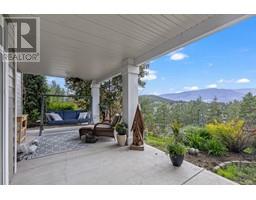302 Upper Canyon Drive Kelowna, British Columbia V1V 2Z8
$1,235,000
Gorgeous valley views await you in this warm and welcoming four bedroom, three bathroom walkout rancher is located in desirable Wilden, a fantastic neighbourhood close to everything, and oriented so you feel alone among the trees. Upon entry you are greeted with a flexible open floorplan which takes full advantage of the privacy and West-facing views. The main living space features a cozy gas fireplace, and access to the oversized covered deck. The kitchen features granite counters, gas range, stainless steel appliances, convenient walk-through pantry, and a lovely dining area. The spacious primary suite has access to the deck, with a generous ensuite with dual vanities, and dual closets (one walk-in). The main floor also contains a second bedroom (or office), with a full bathroom perfect for guests. Downstairs there is a huge family room, with wet bar/kitchenette, making this home very easy to suite. Currently used as an art studio, this space would be perfect for basically any idea - home theatre, games room, gym, etc. There is another bedroom on this lower level, with adjoining full bathroom. The fourth bedroom is over-sized with tremendous amounts of space and flexibility. Double garage, refreshed landscaping, and new floors throughout finish this great family home. Extensive walking and hiking trails are directly across the street for endless outdoor recreation. Quality build by Rykon Construction. (id:59116)
Property Details
| MLS® Number | 10320431 |
| Property Type | Single Family |
| Neigbourhood | Wilden |
| Features | Central Island |
| ParkingSpaceTotal | 4 |
| ViewType | Mountain View, Valley View, View (panoramic) |
Building
| BathroomTotal | 3 |
| BedroomsTotal | 4 |
| Appliances | Refrigerator, Dishwasher, Dryer, Range - Gas, Washer, Oven - Built-in |
| ArchitecturalStyle | Ranch |
| BasementType | Full |
| ConstructedDate | 2009 |
| ConstructionStyleAttachment | Detached |
| CoolingType | See Remarks |
| ExteriorFinish | Stone, Composite Siding |
| FireplaceFuel | Gas |
| FireplacePresent | Yes |
| FireplaceType | Unknown |
| FlooringType | Carpeted, Wood, Tile |
| HeatingFuel | Geo Thermal |
| RoofMaterial | Asphalt Shingle |
| RoofStyle | Unknown |
| StoriesTotal | 2 |
| SizeInterior | 3164 Sqft |
| Type | House |
| UtilityWater | Municipal Water |
Parking
| Attached Garage | 2 |
Land
| Acreage | No |
| LandscapeFeatures | Landscaped, Underground Sprinkler |
| Sewer | Municipal Sewage System |
| SizeFrontage | 55 Ft |
| SizeIrregular | 0.16 |
| SizeTotal | 0.16 Ac|under 1 Acre |
| SizeTotalText | 0.16 Ac|under 1 Acre |
| ZoningType | Unknown |
Rooms
| Level | Type | Length | Width | Dimensions |
|---|---|---|---|---|
| Basement | Dining Nook | 10' x 6'2'' | ||
| Basement | Other | 16'5'' x 6'11'' | ||
| Basement | 4pc Bathroom | 8'11'' x 8'5'' | ||
| Basement | Bedroom | 11'2'' x 12'0'' | ||
| Basement | Bedroom | 23'0'' x 16'0'' | ||
| Basement | Recreation Room | 30'6'' x 20'0'' | ||
| Main Level | Laundry Room | 13'5'' x 6'2'' | ||
| Main Level | 4pc Bathroom | 8'9'' x 5'8'' | ||
| Main Level | 4pc Ensuite Bath | 9'5'' x 8'3'' | ||
| Main Level | Foyer | 8'6'' x 8'5'' | ||
| Main Level | Bedroom | 10'7'' x 14'5'' | ||
| Main Level | Primary Bedroom | 19'2'' x 13'8'' | ||
| Main Level | Dining Room | 11'0'' x 6'7'' | ||
| Main Level | Kitchen | 14'1'' x 13'8'' | ||
| Main Level | Living Room | 20'7'' x 17'7'' |
https://www.realtor.ca/real-estate/27212557/302-upper-canyon-drive-kelowna-wilden
Interested?
Contact us for more information
Geoff Hall
Personal Real Estate Corporation
529 Bernard Avenue
Kelowna, British Columbia V1Y 6N9
Nate Cassie
Personal Real Estate Corporation
529 Bernard Avenue
Kelowna, British Columbia V1Y 6N9













