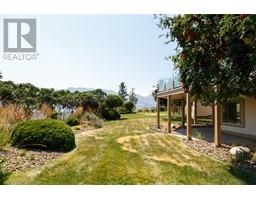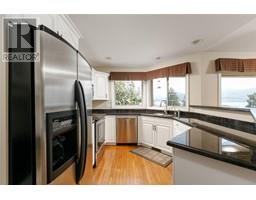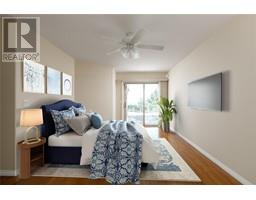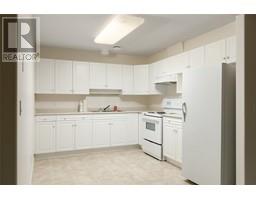4074 Gellatly Road Unit# 209 West Kelowna, British Columbia V4T 2S8
$1,049,000Maintenance, Reserve Fund Contributions, Insurance, Ground Maintenance, Property Management, Recreation Facilities
$300 Monthly
Maintenance, Reserve Fund Contributions, Insurance, Ground Maintenance, Property Management, Recreation Facilities
$300 MonthlyWelcome to this perfectly maintained 3200 plus sqft walk-out rancher within the adult oriented gated community of The Pointe. With beautiful views of Okanagan lake, this expansive 3-bedroom residence has many worthy features. Step inside to find an inviting main level layout with huge lake views. Easy living with your primary bedroom, and laundry on the main floor , with extra space for an office or media room. Open concept kitchen and living room that heads out to an extended deck with an electric awning that is amazing for those sunny days. Downstairs there are two extra bedrooms, a full bathroom, family room, a summer kitchen, walk out patio area , tons of storage, and a fabulous space for a craft/ sewing room, or workshop. Residents of this exclusive community enjoy access to an array of amenities, including an indoor pool, library, gym, recreation room, guest kitchen, and inviting common areas for gatherings. Lease is Paid. New Hi Eff Furnace and AC . New Dishwasher and major lake views.. this makes Living at The Pointe the perfect place to call home. Do not miss your chance to check it out ! Call your agent today ! (id:59116)
Property Details
| MLS® Number | 10320300 |
| Property Type | Single Family |
| Neigbourhood | Westbank Centre |
| Community Name | The Pointe |
| CommunityFeatures | Adult Oriented, Pet Restrictions, Pets Allowed With Restrictions, Seniors Oriented |
| ParkingSpaceTotal | 4 |
| PoolType | Inground Pool, Indoor Pool |
| ViewType | Lake View |
Building
| BathroomTotal | 3 |
| BedroomsTotal | 3 |
| Appliances | Refrigerator, Dishwasher, Dryer, Oven - Electric, Microwave, Washer |
| ArchitecturalStyle | Ranch |
| BasementType | Full |
| ConstructedDate | 1998 |
| ConstructionStyleAttachment | Detached |
| CoolingType | Central Air Conditioning |
| ExteriorFinish | Stone, Vinyl Siding |
| FireProtection | Controlled Entry |
| FireplaceFuel | Electric |
| FireplacePresent | Yes |
| FireplaceType | Unknown |
| FlooringType | Carpeted, Hardwood, Linoleum |
| HalfBathTotal | 1 |
| HeatingType | See Remarks |
| RoofMaterial | Asphalt Shingle |
| RoofStyle | Unknown |
| StoriesTotal | 2 |
| SizeInterior | 3298 Sqft |
| Type | House |
| UtilityWater | Irrigation District |
Parking
| Attached Garage | 2 |
Land
| Acreage | No |
| LandscapeFeatures | Underground Sprinkler |
| Sewer | Municipal Sewage System |
| SizeIrregular | 0.13 |
| SizeTotal | 0.13 Ac|under 1 Acre |
| SizeTotalText | 0.13 Ac|under 1 Acre |
| ZoningType | Unknown |
Rooms
| Level | Type | Length | Width | Dimensions |
|---|---|---|---|---|
| Lower Level | Kitchen | 11'0'' x 9'8'' | ||
| Lower Level | Living Room | 15'1'' x 27'4'' | ||
| Lower Level | Full Bathroom | 8'0'' x 5'4'' | ||
| Lower Level | Bedroom | 10'5'' x 15'5'' | ||
| Lower Level | Bedroom | 11'0'' x 17'4'' | ||
| Main Level | Partial Bathroom | 8'3'' x 5'2'' | ||
| Main Level | Living Room | 29'0'' x 31'10'' | ||
| Main Level | Kitchen | 9'8'' x 13'2'' | ||
| Main Level | Full Ensuite Bathroom | 14'3'' x 11'11'' | ||
| Main Level | Primary Bedroom | 13'4'' x 17'7'' |
https://www.realtor.ca/real-estate/27215502/4074-gellatly-road-unit-209-west-kelowna-westbank-centre
Interested?
Contact us for more information
Brandi Lazic
1429 Ellis Street
Kelowna, British Columbia V1Y 2A3





































































