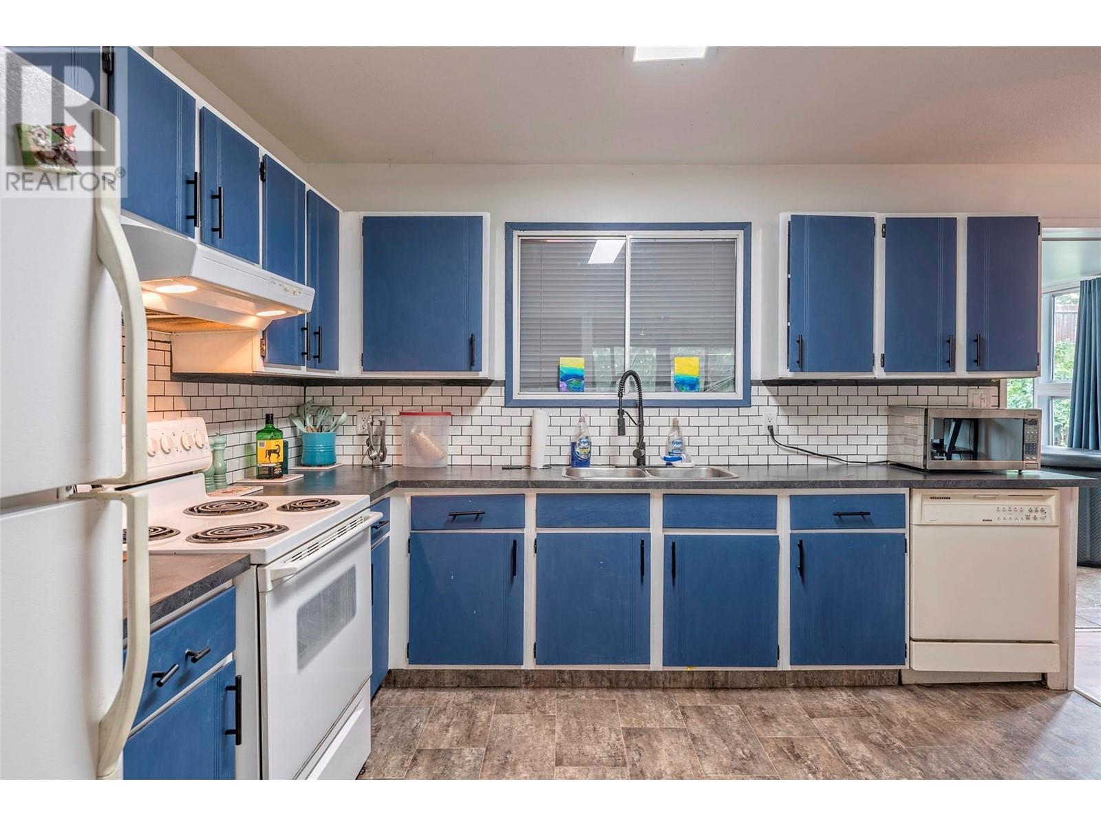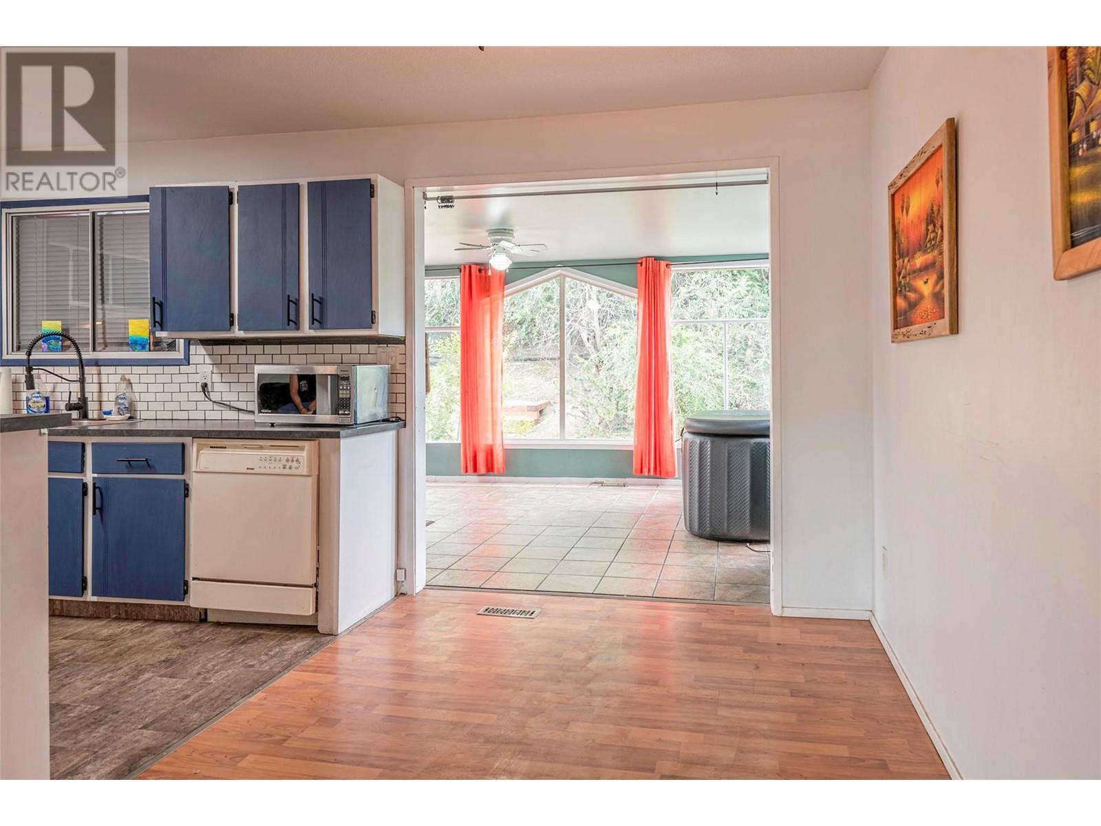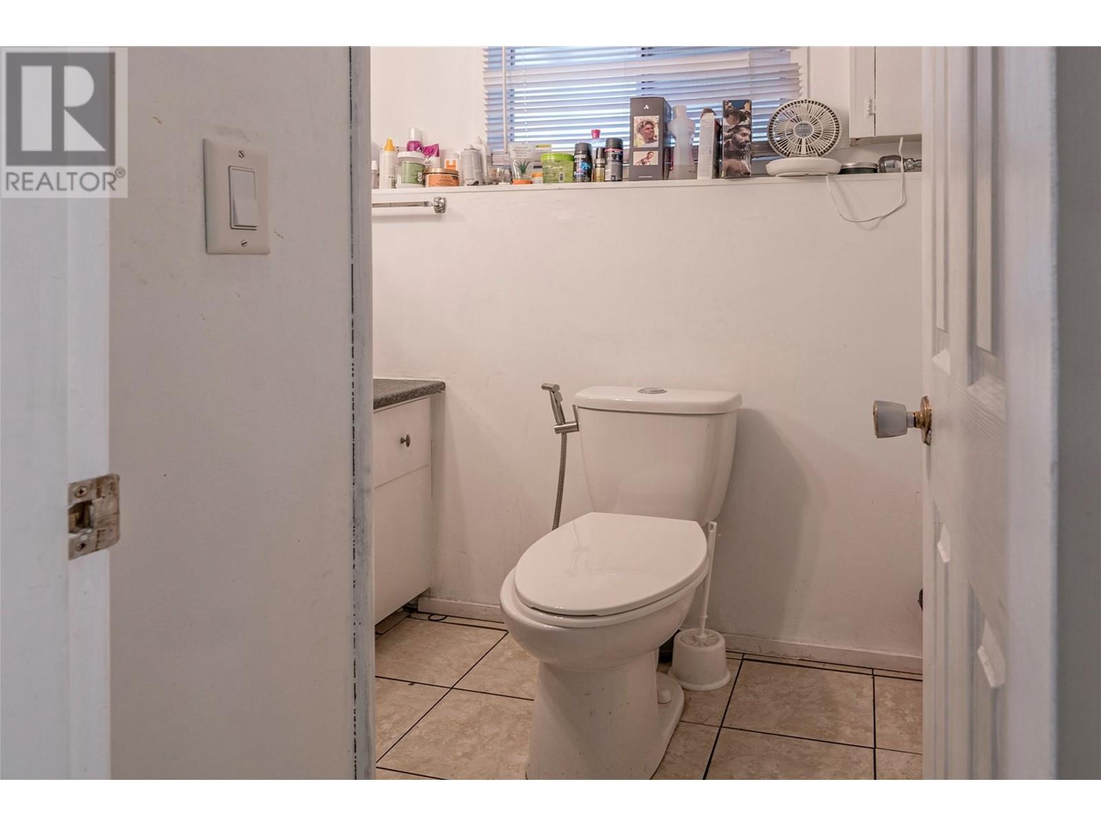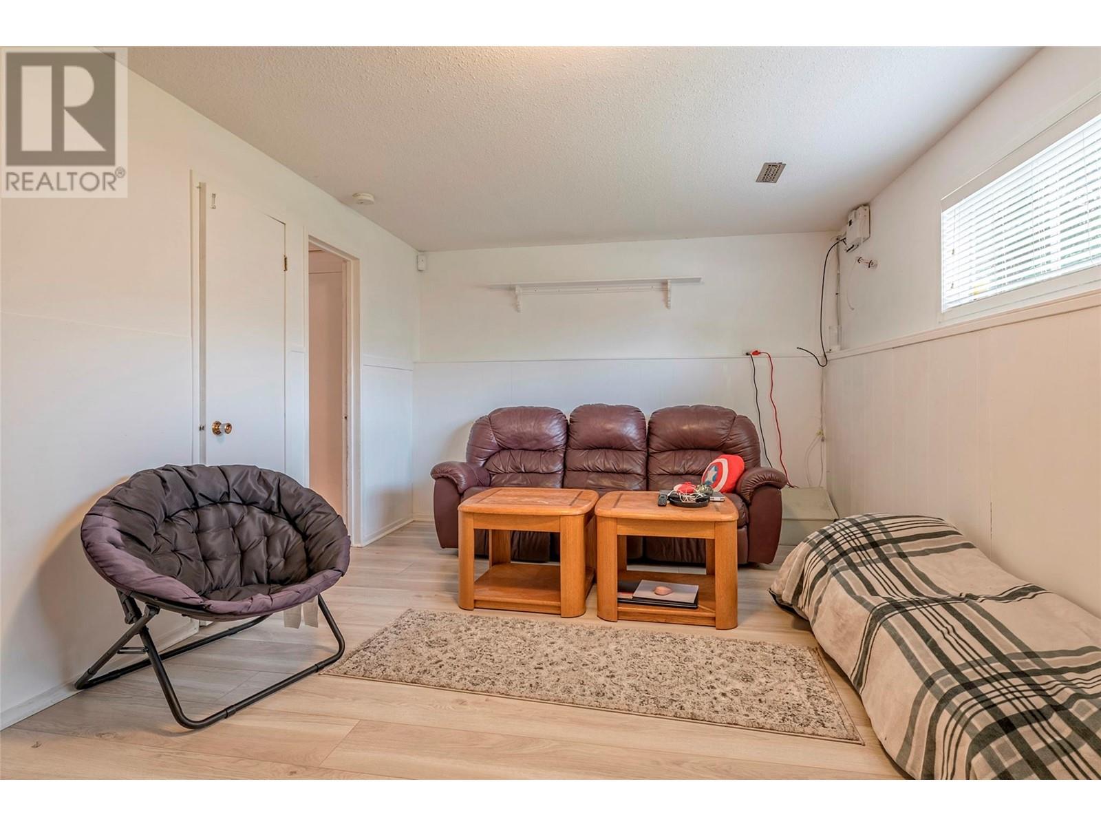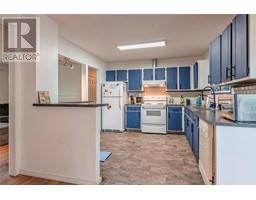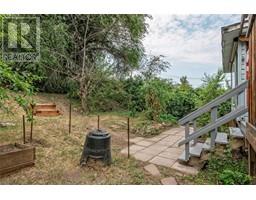1702 42 Street Vernon, British Columbia V1T 7C7
$629,000
This delightful 4-bedroom, 2-bathroom is a great option for families seeking more space or investors looking for a new opportunity. The main floor has an inviting layout and an open-plan living area. This floor features loads of natural light from the 15'X11' sunroom that overlooks the private, fenced back yard. The sunroom offers a space perfect for year round relaxation and spills out onto a generous sized exterior deck. The kitchen has a breakfast bar that opens to the living room and a separate dining area. This level of the home has hard surface flooring throughout and holds 2 bedrooms and 1 bathroom. The remaining two bedrooms, a family room, a second bathroom, and a versatile kitchen area are found in the basement. This lower level has tons of potential with the option to utilize it as a mortgage helper and even features separate laundry facilities on each floor. This property is situated in close proximity to schools, playgrounds and Okanagan Lake. (id:59116)
Property Details
| MLS® Number | 10320299 |
| Property Type | Single Family |
| Neigbourhood | South Vernon |
| ParkingSpaceTotal | 1 |
| ViewType | Mountain View |
Building
| BathroomTotal | 2 |
| BedroomsTotal | 4 |
| BasementType | Full |
| ConstructedDate | 1975 |
| ConstructionStyleAttachment | Detached |
| CoolingType | Central Air Conditioning |
| ExteriorFinish | Aluminum |
| FireplacePresent | Yes |
| FireplaceType | Free Standing Metal |
| FlooringType | Carpeted, Ceramic Tile, Laminate |
| HeatingType | Forced Air, See Remarks |
| RoofMaterial | Asphalt Shingle |
| RoofStyle | Unknown |
| StoriesTotal | 2 |
| SizeInterior | 2074 Sqft |
| Type | House |
| UtilityWater | Municipal Water |
Parking
| Attached Garage | 1 |
Land
| Acreage | No |
| FenceType | Fence |
| Sewer | Municipal Sewage System |
| SizeFrontage | 60 Ft |
| SizeIrregular | 0.16 |
| SizeTotal | 0.16 Ac|under 1 Acre |
| SizeTotalText | 0.16 Ac|under 1 Acre |
| ZoningType | Unknown |
Rooms
| Level | Type | Length | Width | Dimensions |
|---|---|---|---|---|
| Basement | Living Room | 13'9'' x 19'1'' | ||
| Basement | 3pc Bathroom | 5'3'' x 9'1'' | ||
| Basement | Bedroom | 11' x 8'2'' | ||
| Basement | Bedroom | 10'6'' x 11'5'' | ||
| Basement | Kitchen | 10'9'' x 9'3'' | ||
| Basement | Recreation Room | 11' x 18'6'' | ||
| Basement | Utility Room | 3'6'' x 4'5'' | ||
| Main Level | 3pc Bathroom | 8'3'' x 8'3'' | ||
| Main Level | Bedroom | 9'2'' x 12'3'' | ||
| Main Level | Dining Room | 10'6'' x 7'7'' | ||
| Main Level | Kitchen | 10'8'' x 11'6'' | ||
| Main Level | Primary Bedroom | 10'7'' x 12'2'' | ||
| Main Level | Sunroom | 12' x 15'6'' |
https://www.realtor.ca/real-estate/27221586/1702-42-street-vernon-south-vernon
Interested?
Contact us for more information
Nicholas Lutsenko
5603 27th Street
Vernon, British Columbia V1T 8Z5








