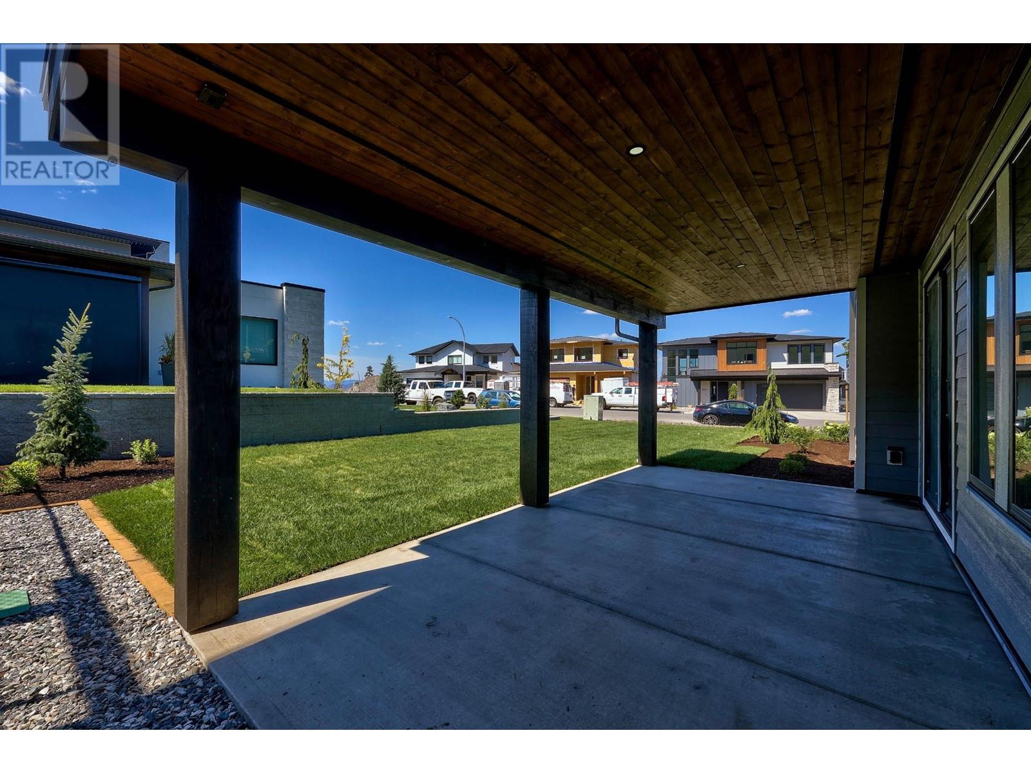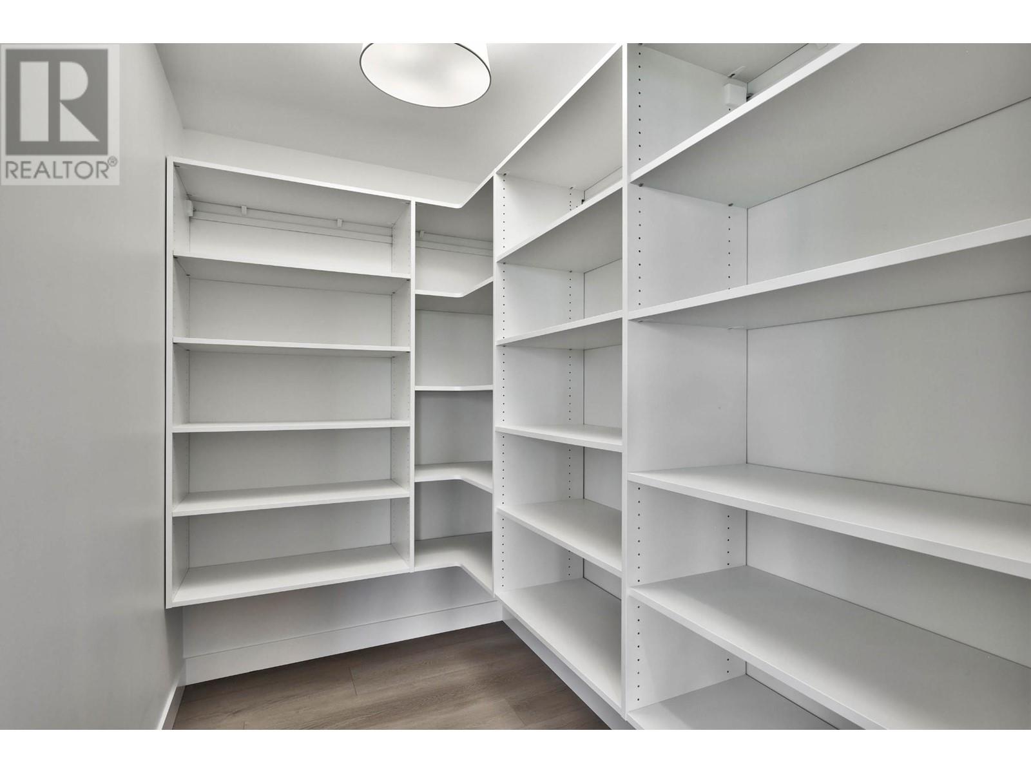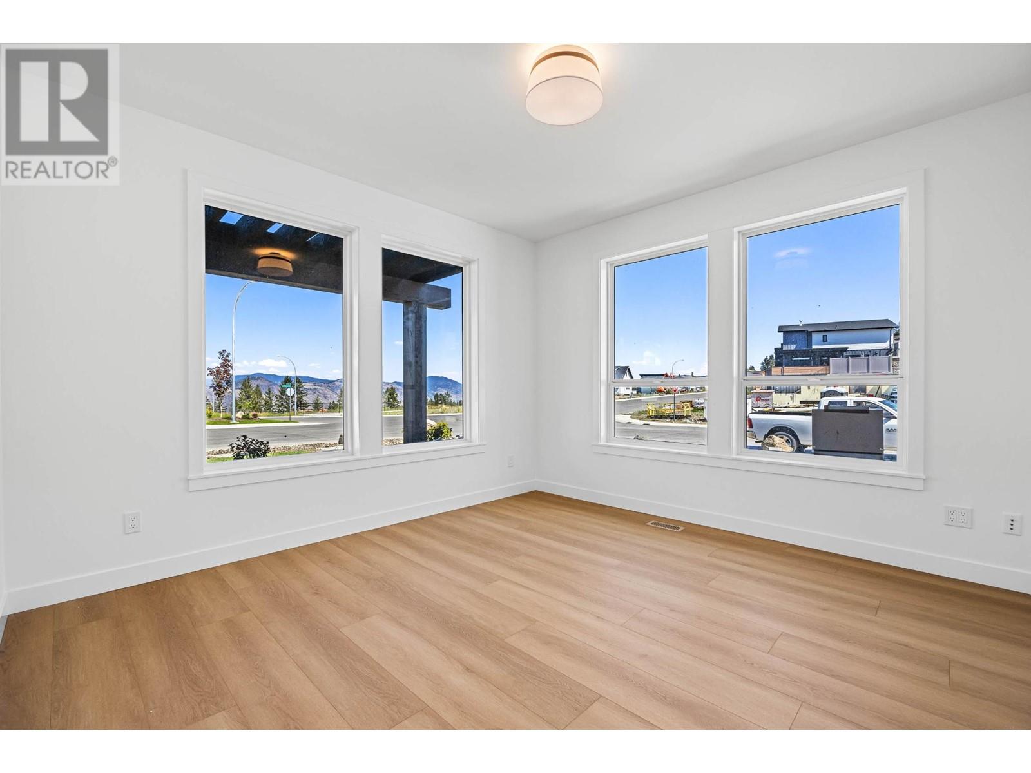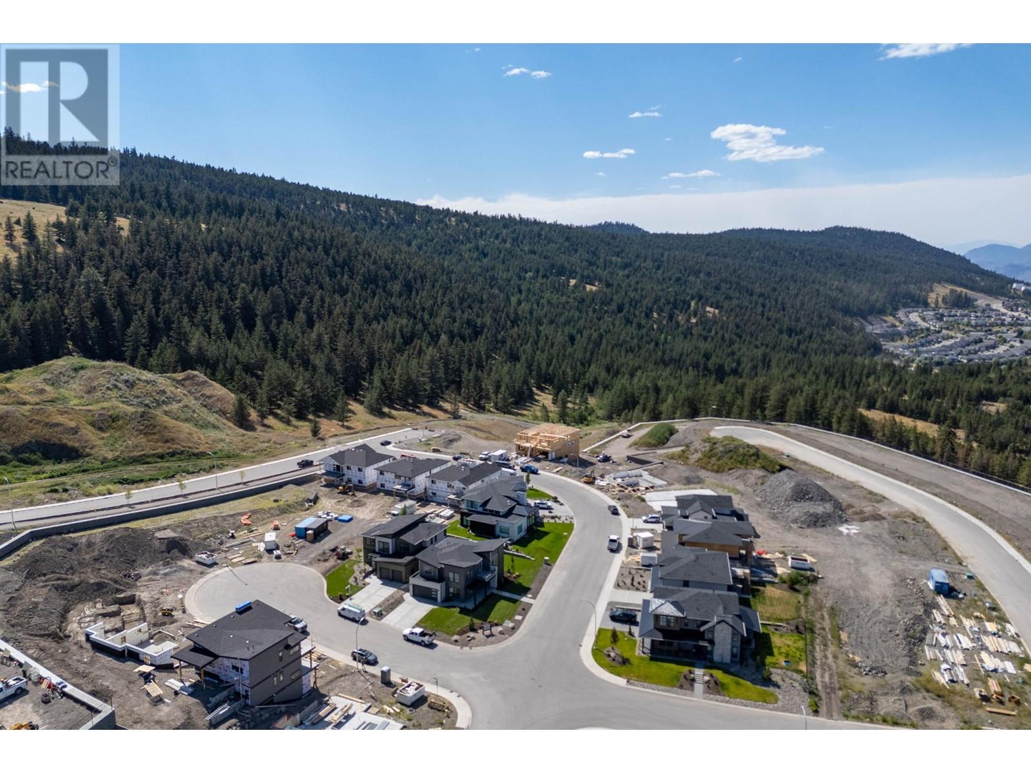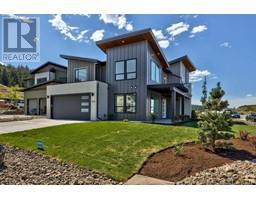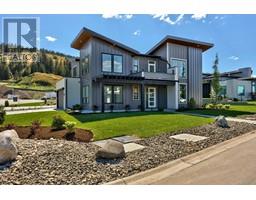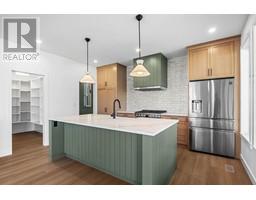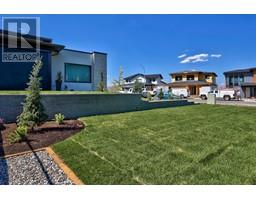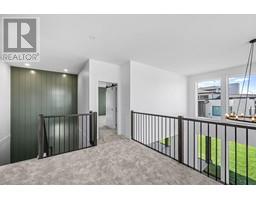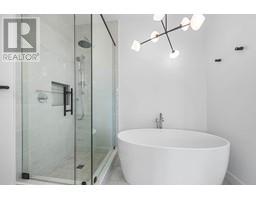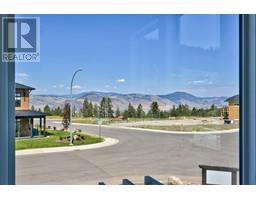1295 Brechin Place Kamloops, British Columbia
$1,289,000
Amazing design and comfort in this exquisite 2-story residence, situated in the sought after Aberdeen Highlands on a beautiful corner lot. This gorgeous new build seamlessly blends refinement with convenience and function. The main floor reveals an open-concept design adorned with luxurious finishes and custom kitchen that showcases quartz countertops, w/in pantry and a striking s/s appliance package. The great room's 2-story ceilings exude sophistication w a gas fireplace featuring gorgeous custom floor to ceiling rock work. A 2pc bath and spacious den complete this main level. Upstairs, boasts 3 large bdrms including an impressive master suite with stunning 5 pc en-suite and w/i closet, addt'l 4pc bath & laundry rm. The fully finished half basement is already the perfect finished space for a cozy rec/media room. Crawlspace for additional storage and double garage. Steps to Pacific Way Elementary and close to all amenities. Don't miss out on this gorgeous home! (id:59116)
Property Details
| MLS® Number | 180067 |
| Property Type | Single Family |
| Community Name | Aberdeen |
Building
| BathroomTotal | 3 |
| BedroomsTotal | 3 |
| ConstructionMaterial | Wood Frame |
| ConstructionStyleAttachment | Detached |
| FireplaceFuel | Gas |
| FireplacePresent | Yes |
| FireplaceTotal | 1 |
| FireplaceType | Conventional |
| HeatingFuel | Natural Gas |
| HeatingType | Forced Air, Furnace |
| SizeInterior | 3058 Sqft |
| Type | House |
Parking
| Garage | 2 |
Land
| Acreage | No |
Rooms
| Level | Type | Length | Width | Dimensions |
|---|---|---|---|---|
| Above | 5pc Bathroom | Measurements not available | ||
| Above | 6pc Ensuite Bath | Measurements not available | ||
| Above | Dining Nook | 11 ft ,6 in | 9 ft ,6 in | 11 ft ,6 in x 9 ft ,6 in |
| Above | Laundry Room | 6 ft ,8 in | 7 ft ,10 in | 6 ft ,8 in x 7 ft ,10 in |
| Above | Bedroom | 13 ft | 13 ft | 13 ft x 13 ft |
| Above | Bedroom | 12 ft ,2 in | 12 ft | 12 ft ,2 in x 12 ft |
| Above | Primary Bedroom | 14 ft | 15 ft | 14 ft x 15 ft |
| Basement | Utility Room | 11 ft ,1 in | 8 ft | 11 ft ,1 in x 8 ft |
| Basement | Recreational, Games Room | 21 ft | 14 ft ,6 in | 21 ft x 14 ft ,6 in |
| Main Level | 2pc Bathroom | Measurements not available | ||
| Main Level | Foyer | 11 ft ,5 in | 8 ft ,6 in | 11 ft ,5 in x 8 ft ,6 in |
| Main Level | Den | 13 ft | 13 ft | 13 ft x 13 ft |
| Main Level | Living Room | 17 ft | 17 ft | 17 ft x 17 ft |
| Main Level | Dining Room | 10 ft ,4 in | 13 ft | 10 ft ,4 in x 13 ft |
| Main Level | Kitchen | 11 ft ,7 in | 15 ft | 11 ft ,7 in x 15 ft |
| Main Level | Other | 5 ft ,6 in | 8 ft | 5 ft ,6 in x 8 ft |
| Main Level | Other | 5 ft | 6 ft | 5 ft x 6 ft |
https://www.realtor.ca/real-estate/27222884/1295-brechin-place-kamloops-aberdeen
Interested?
Contact us for more information
Jestine Hinch
Personal Real Estate Corporation
1000 Clubhouse Dr (Lower)
Kamloops, British Columbia V2H 1T9
Chelsea Dufficy
1000 Clubhouse Dr (Lower)
Kamloops, British Columbia V2H 1T9
















