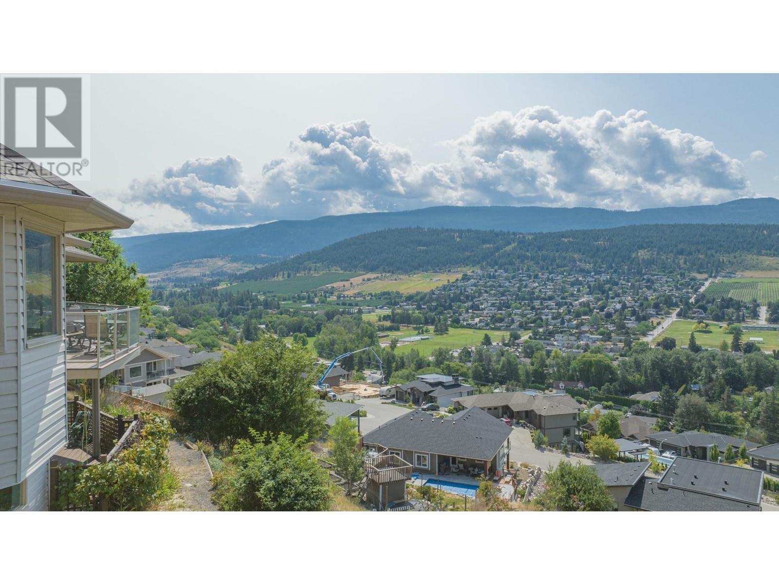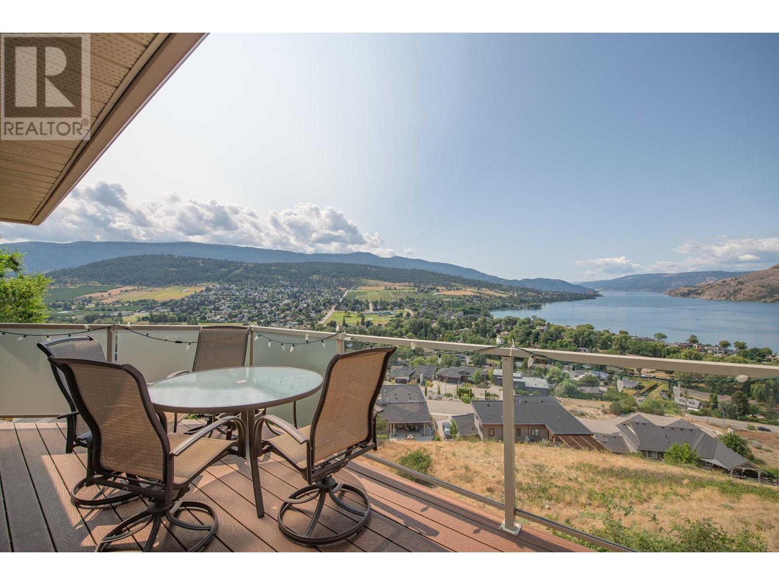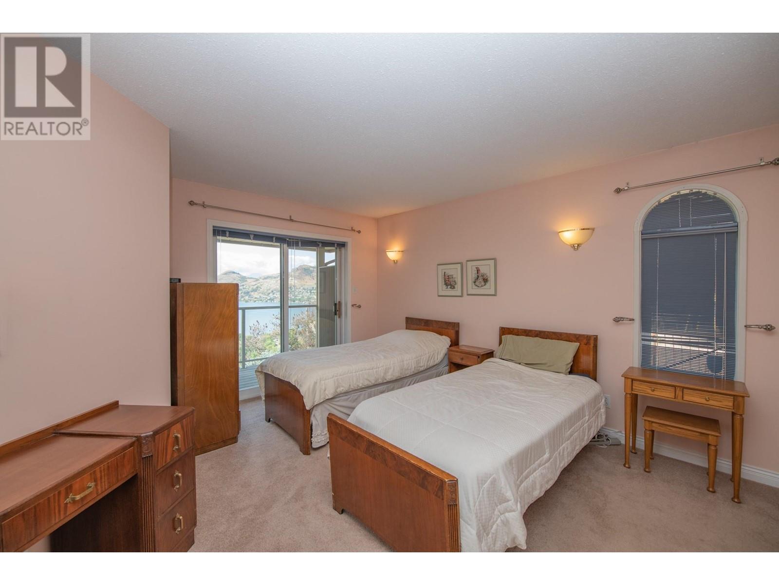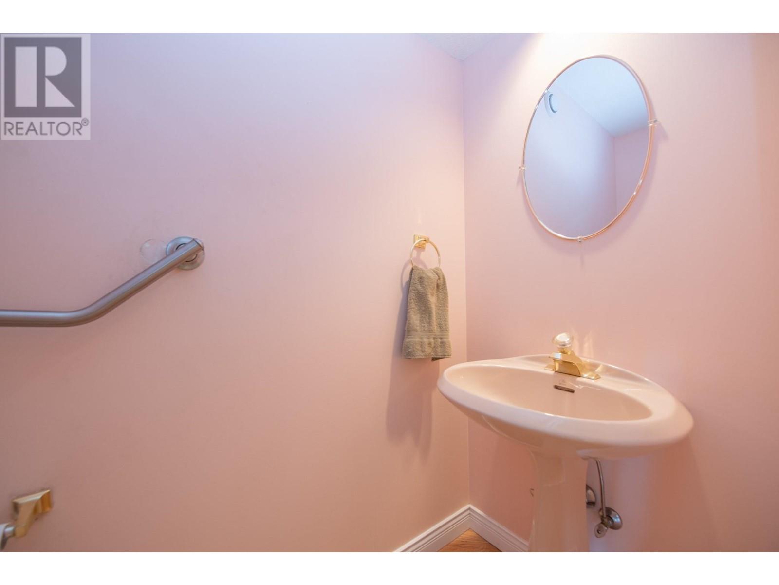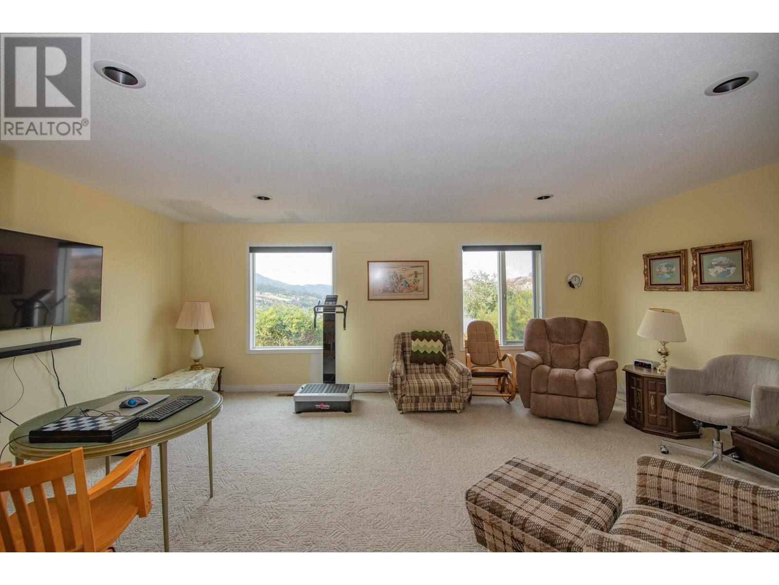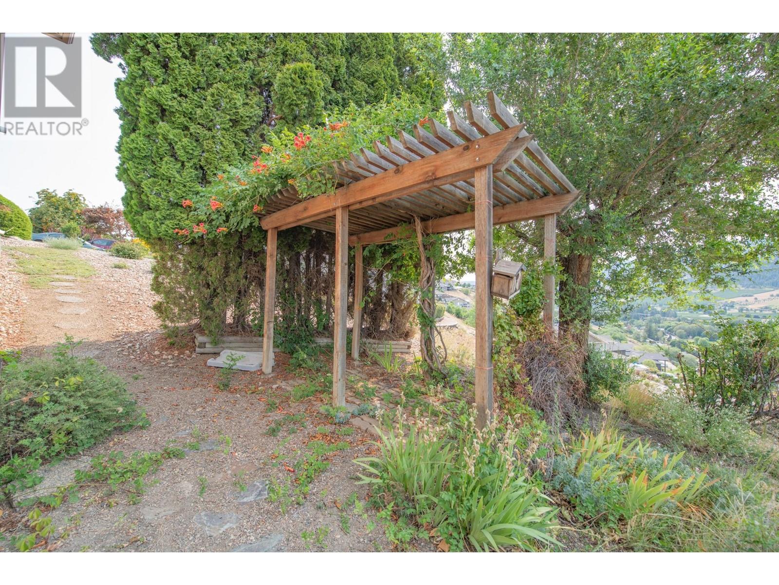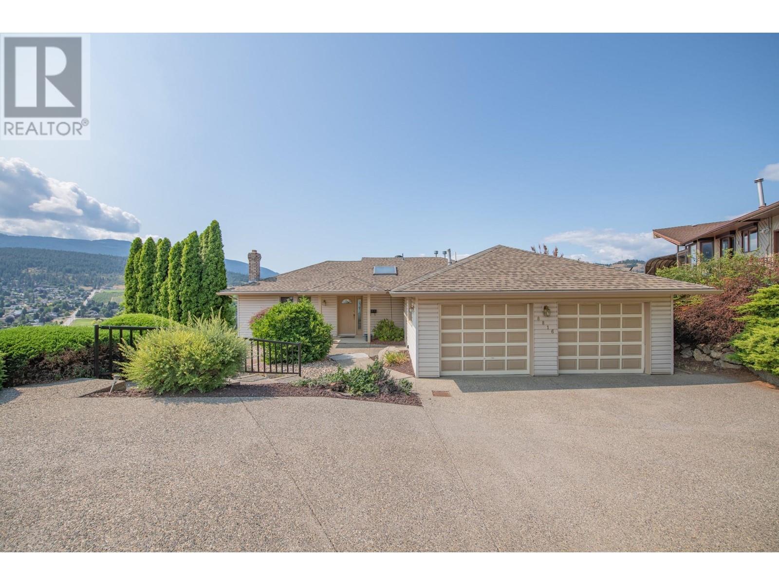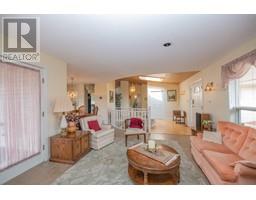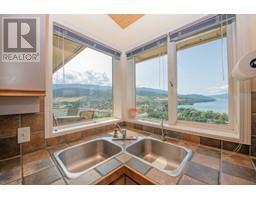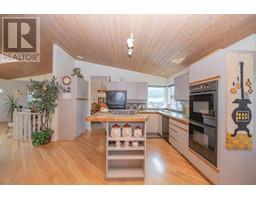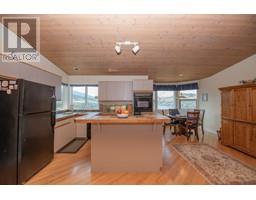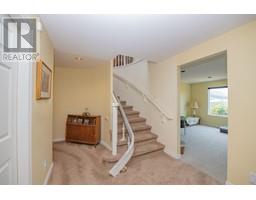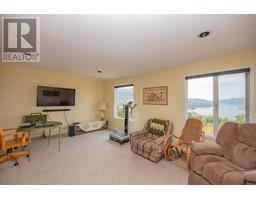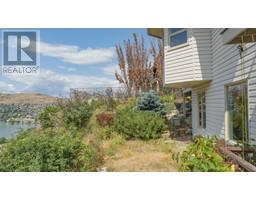8816 Michael Drive Coldstream, British Columbia V1B 2B9
$995,000
Picturesque views of Kalamalka Lake from this well loved Coldstream family home. 3 bedrooms plus den, 2.5 bathrooms as well as open kitchen/dining area, 2 living areas and separate dining area. Lots of space for a growing family or a great layout for one floor living with room for guests and family on the lower level. Fabulous location at the end of a cul-de-sac. Minimal landscaping so you can sit back and enjoy the views and the Okanagan lifestyle. Enjoy hosting friends and family on the partially covered deck or relax privately with your personal patio off the Master bedroom. South facing home with views that must be seen to be appreciated! Come and view today! (id:59116)
Property Details
| MLS® Number | 10320477 |
| Property Type | Single Family |
| Neigbourhood | Mun of Coldstream |
| Community Features | Pets Allowed |
| Features | Two Balconies |
| Parking Space Total | 5 |
| View Type | Lake View, Mountain View |
Building
| Bathroom Total | 3 |
| Bedrooms Total | 3 |
| Architectural Style | Ranch |
| Constructed Date | 1989 |
| Construction Style Attachment | Detached |
| Cooling Type | Central Air Conditioning |
| Exterior Finish | Vinyl Siding |
| Fireplace Fuel | Gas,wood |
| Fireplace Present | Yes |
| Fireplace Type | Unknown,conventional |
| Half Bath Total | 1 |
| Heating Type | Forced Air, See Remarks |
| Stories Total | 2 |
| Size Interior | 2,809 Ft2 |
| Type | House |
| Utility Water | Municipal Water |
Parking
| Attached Garage | 2 |
Land
| Acreage | No |
| Landscape Features | Underground Sprinkler |
| Sewer | Municipal Sewage System |
| Size Irregular | 0.23 |
| Size Total | 0.23 Ac|under 1 Acre |
| Size Total Text | 0.23 Ac|under 1 Acre |
| Zoning Type | Unknown |
Rooms
| Level | Type | Length | Width | Dimensions |
|---|---|---|---|---|
| Lower Level | Bedroom | 10' x 10' | ||
| Lower Level | Bedroom | 13'0'' x 13'2'' | ||
| Lower Level | 4pc Bathroom | 9'1'' x 7'6'' | ||
| Lower Level | Living Room | 14'1'' x 19'10'' | ||
| Lower Level | Family Room | 18'5'' x 10'8'' | ||
| Main Level | 2pc Bathroom | 6'11'' x 3'3'' | ||
| Main Level | Laundry Room | 9'6'' x 9' | ||
| Main Level | 4pc Ensuite Bath | 8'11'' x 7'3'' | ||
| Main Level | Primary Bedroom | 13'10'' x 13'6'' | ||
| Main Level | Dining Room | 7'11'' x 10'10'' | ||
| Main Level | Kitchen | 20'8'' x 19'7'' | ||
| Main Level | Living Room | 15'5'' x 20'9'' |
https://www.realtor.ca/real-estate/27230057/8816-michael-drive-coldstream-mun-of-coldstream
Contact Us
Contact us for more information
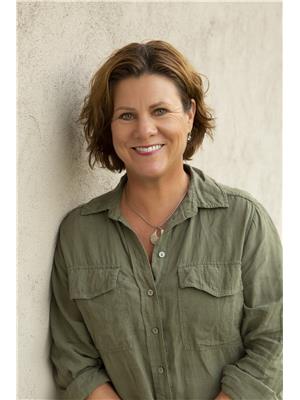
Aj Eathorne
Personal Real Estate Corporation
ajeathorne.com/
https://ajeathorne/
https://aj.eathorne/
3405 27 St
Vernon, British Columbia V1T 4W8









