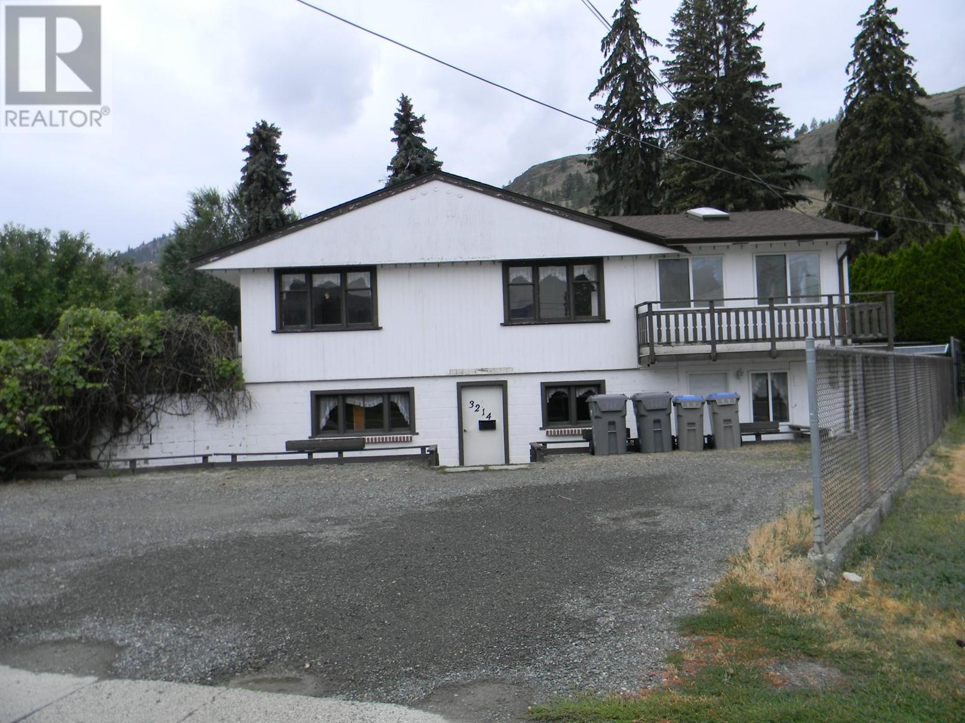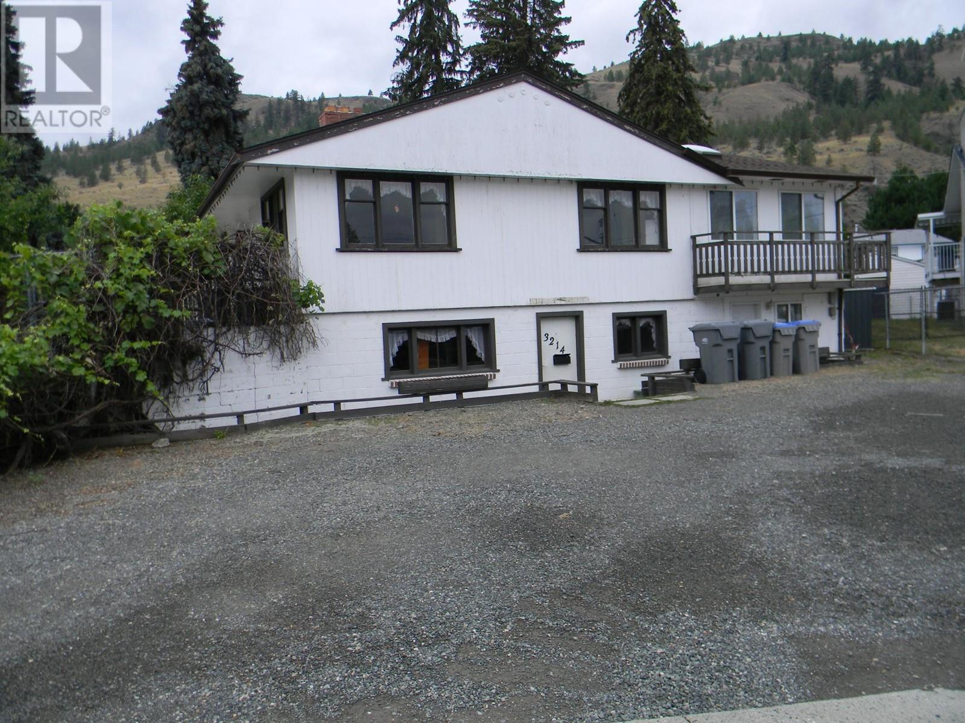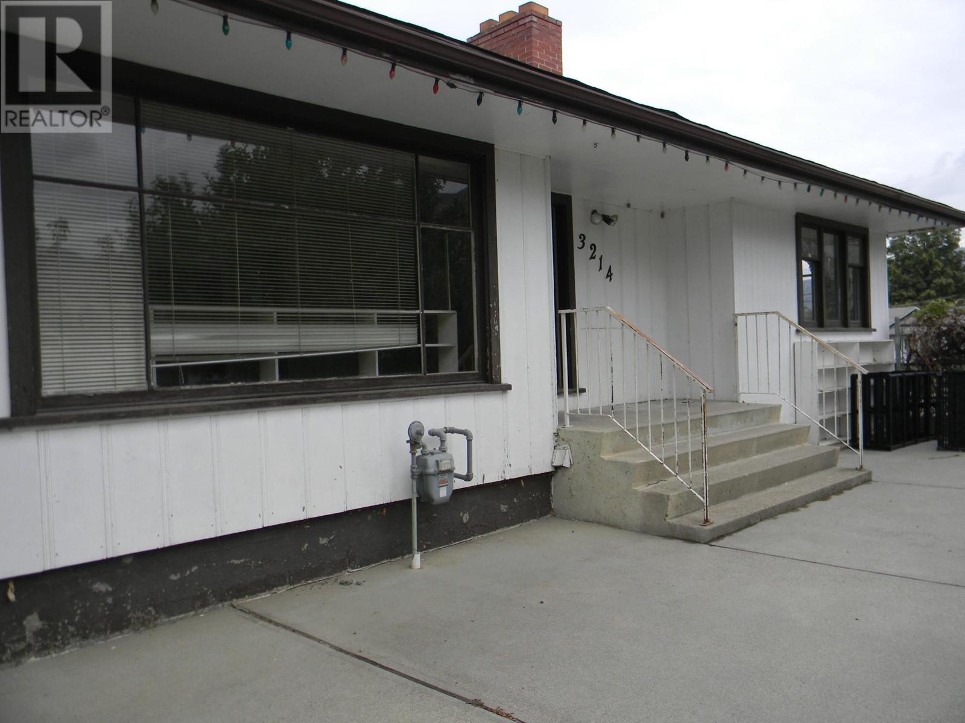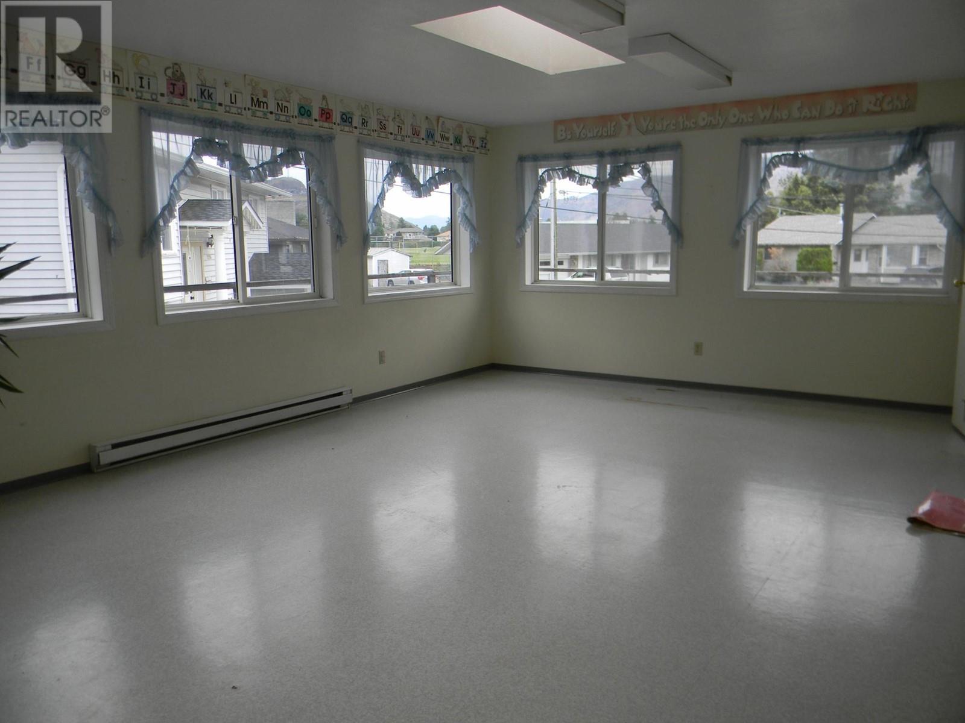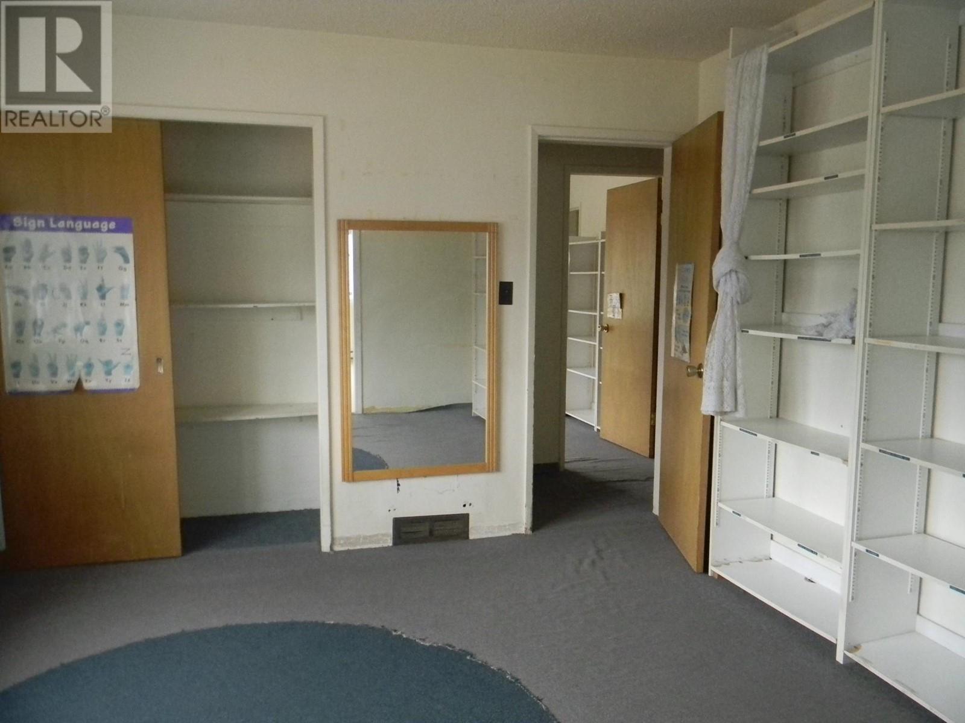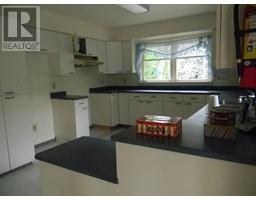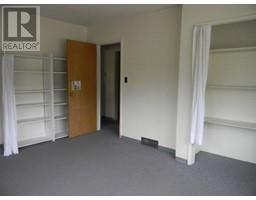3214 Hargraves Place Kamloops, British Columbia V2B 8H3
$599,900
Great opportunity in Westdye. Older home on a .23 acre lot zoned R2 with the Permitted Uses - Site Specific - Daycare facility to a maximum of 25 children in the case of Lot 2, Plan 33195, K.D.Y.D. (3214 Hargraves Place). Has been a Westsyde staple and seller would love to see it continue as a daycare. 2 bedroom 3 bathroom home and was renovated 40 years ago to be a full time daycare building. Full kitchen with large dining/sunroom. Main entrance is a large cloak room with cubbies for the kids. Office space with its own 2 piece bathroom. Large flat yard with some great playground equipment. (id:59116)
Property Details
| MLS® Number | 180088 |
| Property Type | Single Family |
| Neigbourhood | Westsyde |
| Community Name | Westsyde |
| Features | Cul-de-sac |
| Road Type | Cul De Sac |
Building
| Bathroom Total | 3 |
| Bedrooms Total | 2 |
| Appliances | Dishwasher |
| Architectural Style | Bungalow |
| Basement Type | Full |
| Constructed Date | 1954 |
| Construction Style Attachment | Detached |
| Exterior Finish | Wood Siding |
| Fireplace Fuel | Wood |
| Fireplace Present | Yes |
| Fireplace Type | Conventional |
| Flooring Type | Carpeted, Vinyl |
| Half Bath Total | 1 |
| Heating Type | Forced Air |
| Roof Material | Asphalt Shingle |
| Roof Style | Unknown |
| Stories Total | 1 |
| Size Interior | 2,275 Ft2 |
| Type | House |
| Utility Water | Municipal Water |
Land
| Acreage | No |
| Fence Type | Fence |
| Sewer | Municipal Sewage System |
| Size Total | 0|under 1 Acre |
| Size Total Text | 0|under 1 Acre |
| Zoning Type | Unknown |
Rooms
| Level | Type | Length | Width | Dimensions |
|---|---|---|---|---|
| Basement | Partial Bathroom | Measurements not available | ||
| Basement | Full Bathroom | Measurements not available | ||
| Basement | Laundry Room | 12'10'' x 7'4'' | ||
| Basement | Den | 12'4'' x 11'11'' | ||
| Basement | Recreation Room | 26'3'' x 14'3'' | ||
| Basement | Office | 15'2'' x 13'6'' | ||
| Main Level | Bedroom | 14'8'' x 11'7'' | ||
| Main Level | Bedroom | 12'0'' x 11'6'' | ||
| Main Level | Full Bathroom | Measurements not available | ||
| Main Level | Living Room | 20'4'' x 15'3'' | ||
| Main Level | Dining Room | 23'11'' x 14'4'' | ||
| Main Level | Kitchen | 15'5'' x 11'7'' |
https://www.realtor.ca/real-estate/27229836/3214-hargraves-place-kamloops-westsyde
Contact Us
Contact us for more information

Brad Watson
800 Seymour Street
Kamloops, British Columbia V2C 2H5

