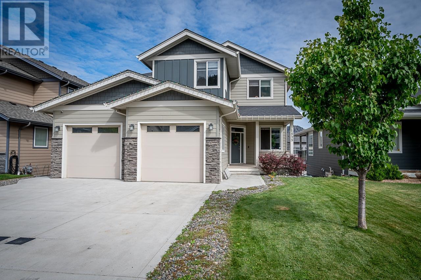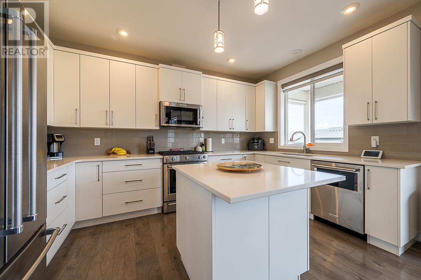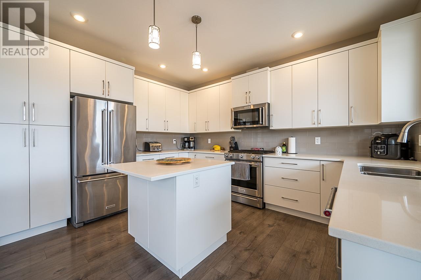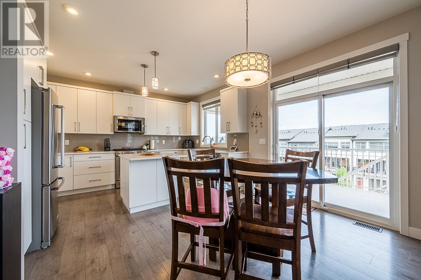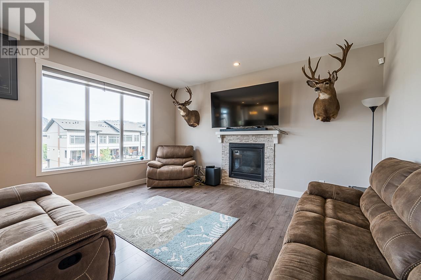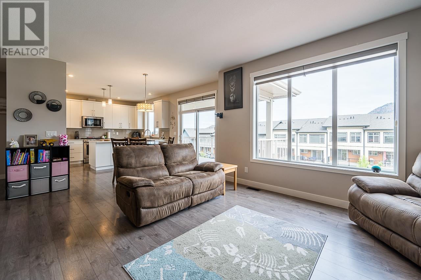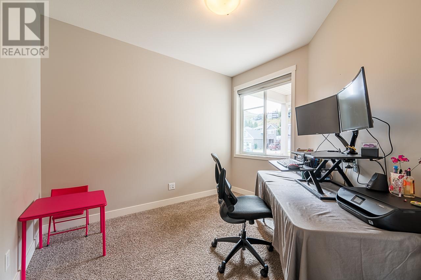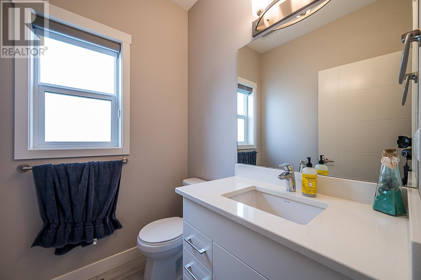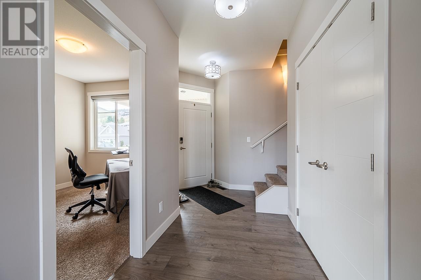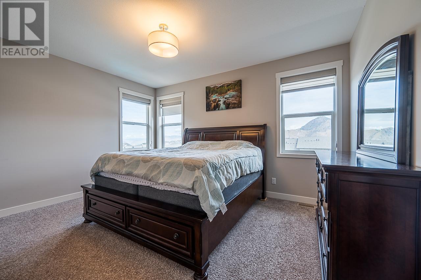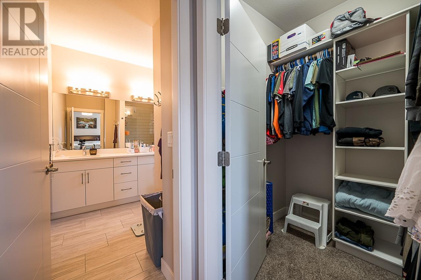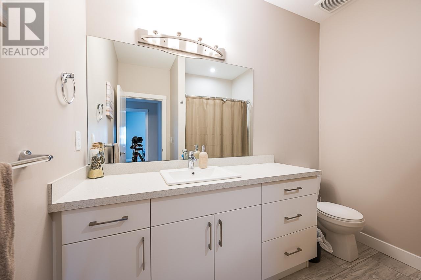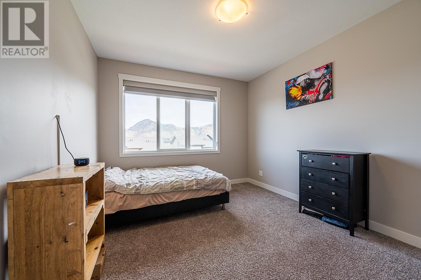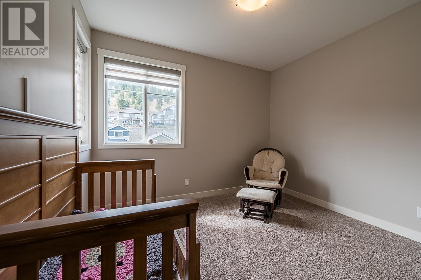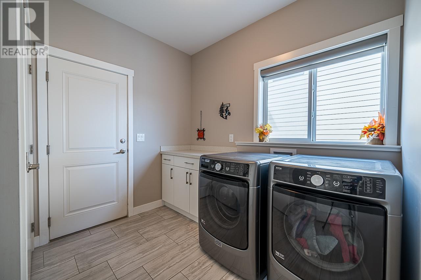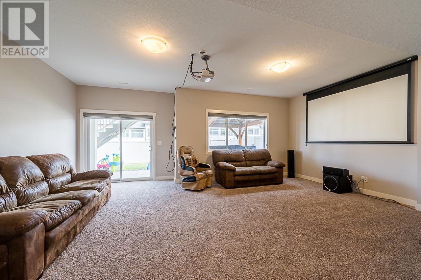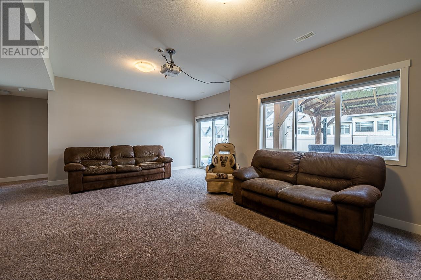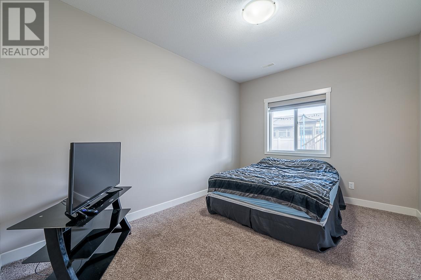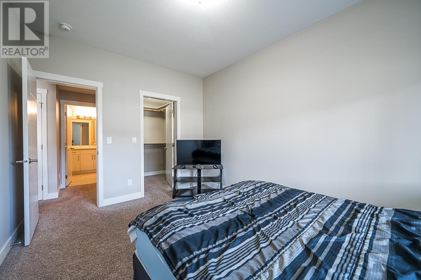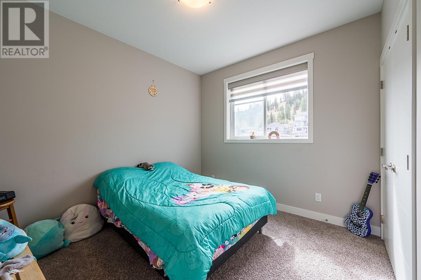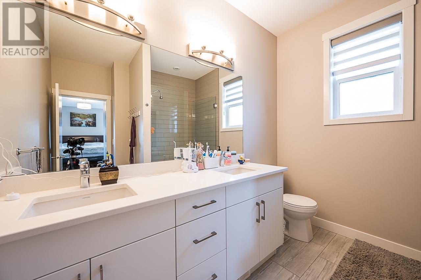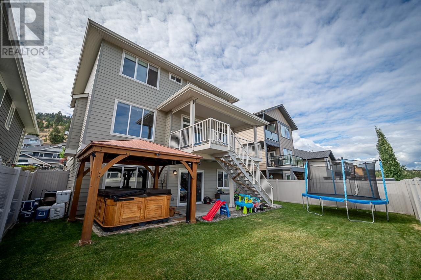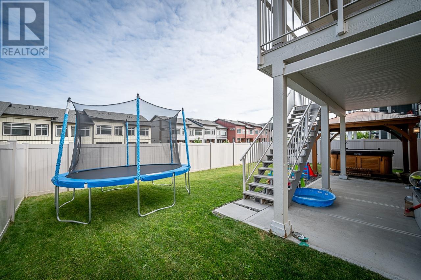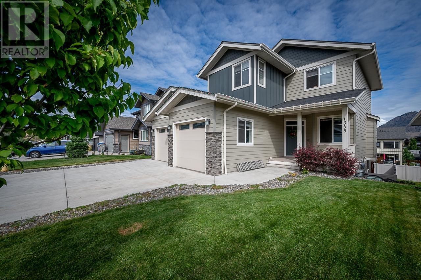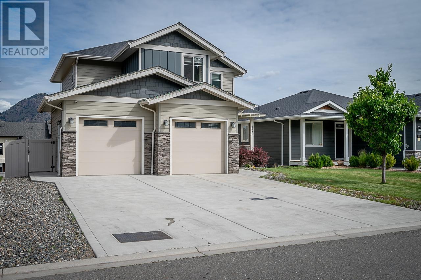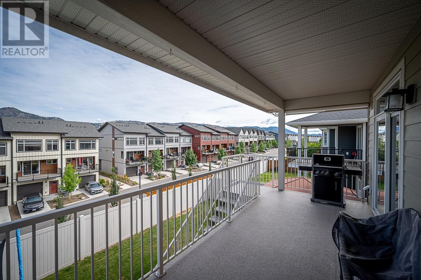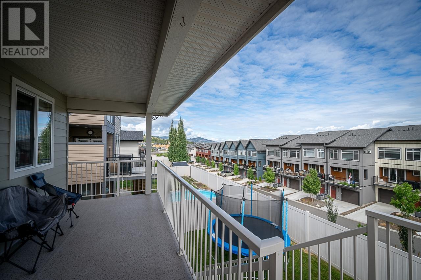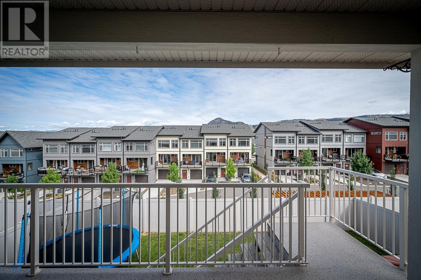1535 Emerald Drive Kamloops, British Columbia V2E 0C1
$999,900
Discover the perfect blend of style and functionality in this stunning 3000 sq ft, 5-bed, 4-bath home located in the sought-after West Juniper neighborhood. The home boasts impressive street appeal with its charming covered porch entryway. Inside is a bright, open-concept main floor with a den off the front entry, currently used as an office. The kitchen is designed to capture panoramic views through large windows and offers seamless access to a spacious deck. The main floor also features a convenient laundry room and a half bath. Upstairs features a total of 4 bedrooms; the master with large ensuite w/ dual sinks and walk in closet. 3 other generous size bedrooms with a large main 4 pce bath. The daylight basement is an entertainer's dream, complete with a 5th bedroom and walk-out access to a fenced backyard featuring a hot tub. Potential for an in-law suite with rough-ins for a wet bar. Plus a spacious driveway and an oversized 2-car garage. (id:59116)
Property Details
| MLS® Number | 180098 |
| Property Type | Single Family |
| Community Name | Juniper Ridge |
Building
| BathroomTotal | 4 |
| BedroomsTotal | 5 |
| ConstructionMaterial | Wood Frame |
| ConstructionStyleAttachment | Detached |
| FireplaceFuel | Gas |
| FireplacePresent | Yes |
| FireplaceTotal | 1 |
| FireplaceType | Conventional |
| HeatingFuel | Natural Gas |
| HeatingType | Forced Air, Furnace |
| SizeInterior | 2914 Sqft |
| Type | House |
Parking
| Garage | 2 |
Land
| Acreage | No |
| SizeIrregular | 5005 |
| SizeTotal | 5005 Sqft |
| SizeTotalText | 5005 Sqft |
Rooms
| Level | Type | Length | Width | Dimensions |
|---|---|---|---|---|
| Above | 4pc Bathroom | Measurements not available | ||
| Above | 4pc Ensuite Bath | Measurements not available | ||
| Above | Primary Bedroom | 11 ft ,3 in | 13 ft ,3 in | 11 ft ,3 in x 13 ft ,3 in |
| Above | Bedroom | 10 ft | 10 ft ,5 in | 10 ft x 10 ft ,5 in |
| Above | Bedroom | 11 ft ,5 in | 10 ft | 11 ft ,5 in x 10 ft |
| Above | Bedroom | 11 ft ,3 in | 13 ft | 11 ft ,3 in x 13 ft |
| Basement | 4pc Bathroom | Measurements not available | ||
| Basement | Bedroom | 13 ft ,5 in | 10 ft | 13 ft ,5 in x 10 ft |
| Basement | Recreational, Games Room | 14 ft | 25 ft | 14 ft x 25 ft |
| Main Level | 2pc Bathroom | Measurements not available | ||
| Main Level | Kitchen | 9 ft | 14 ft | 9 ft x 14 ft |
| Main Level | Dining Room | 10 ft | 14 ft | 10 ft x 14 ft |
| Main Level | Living Room | 13 ft | 15 ft ,5 in | 13 ft x 15 ft ,5 in |
| Main Level | Den | 10 ft ,5 in | 10 ft ,5 in | 10 ft ,5 in x 10 ft ,5 in |
https://www.realtor.ca/real-estate/27232407/1535-emerald-drive-kamloops-juniper-ridge
Interested?
Contact us for more information
Indy Bal
Personal Real Estate Corporation
258 Seymour Street
Kamloops, British Columbia V2C 2E5

