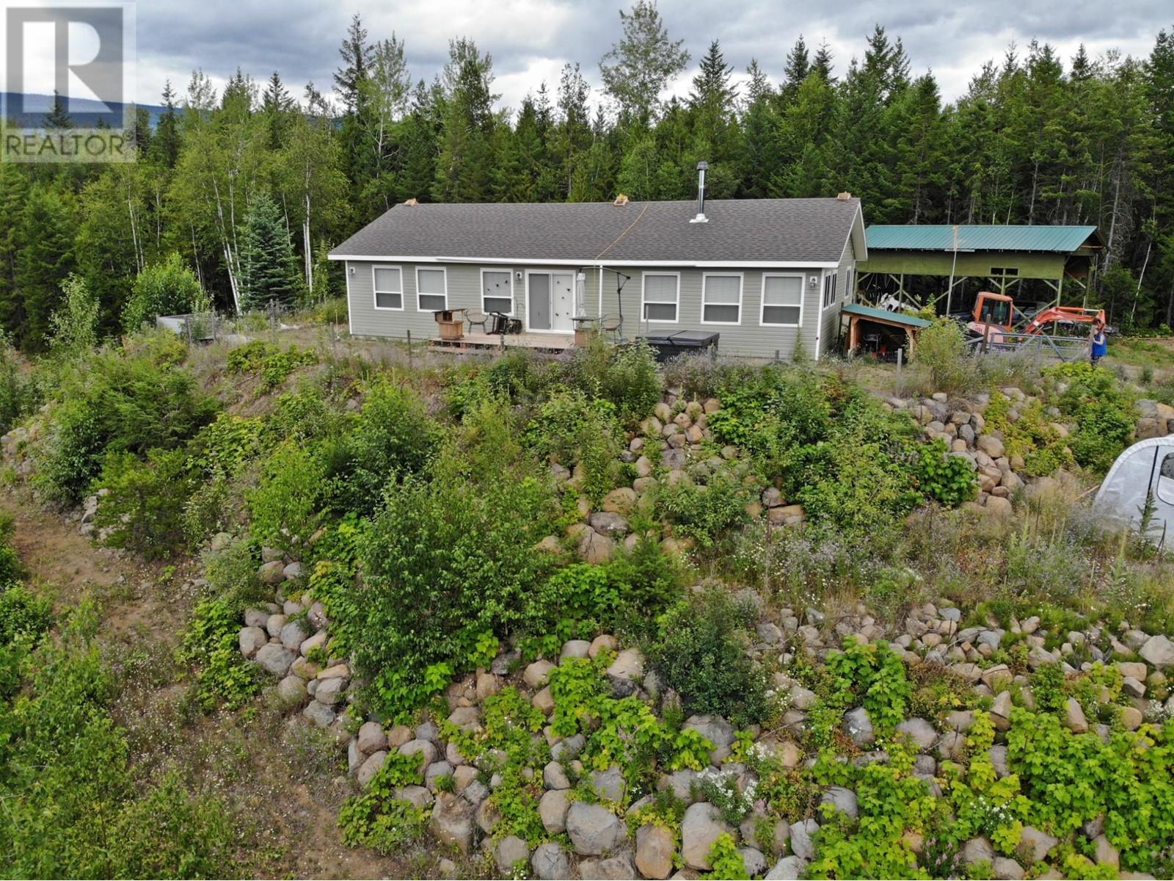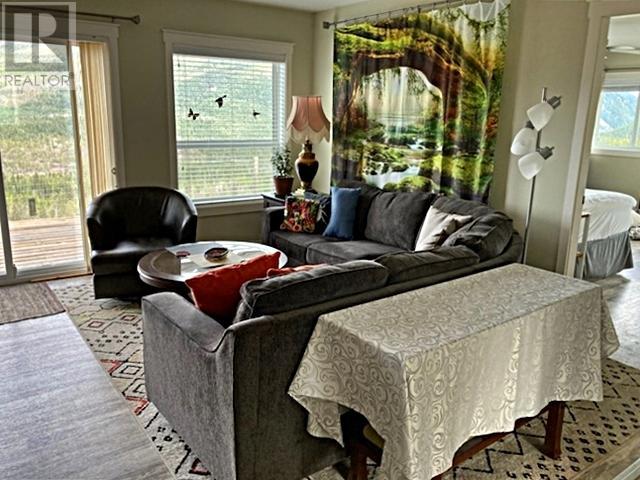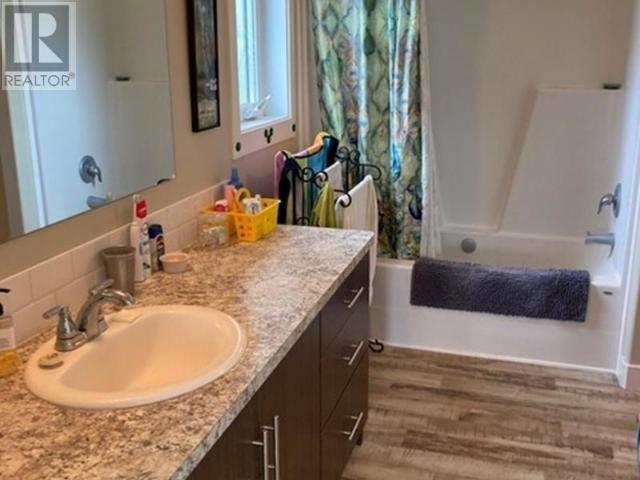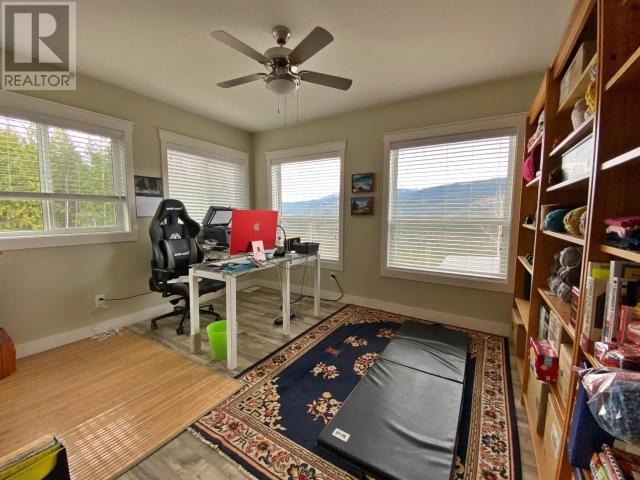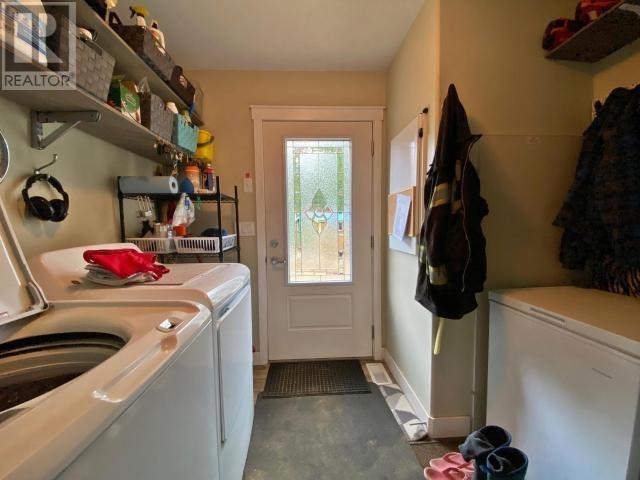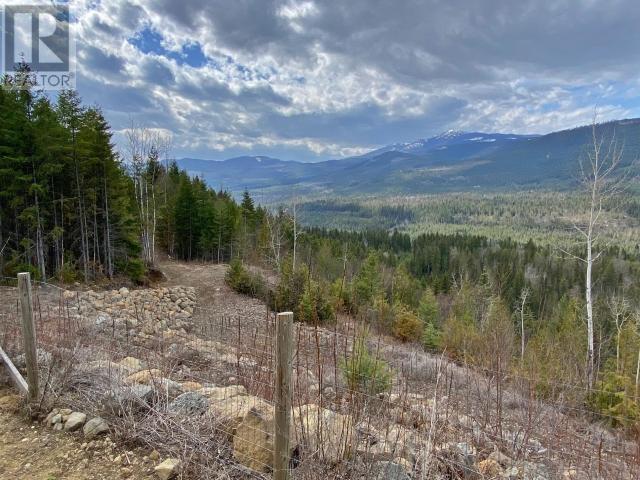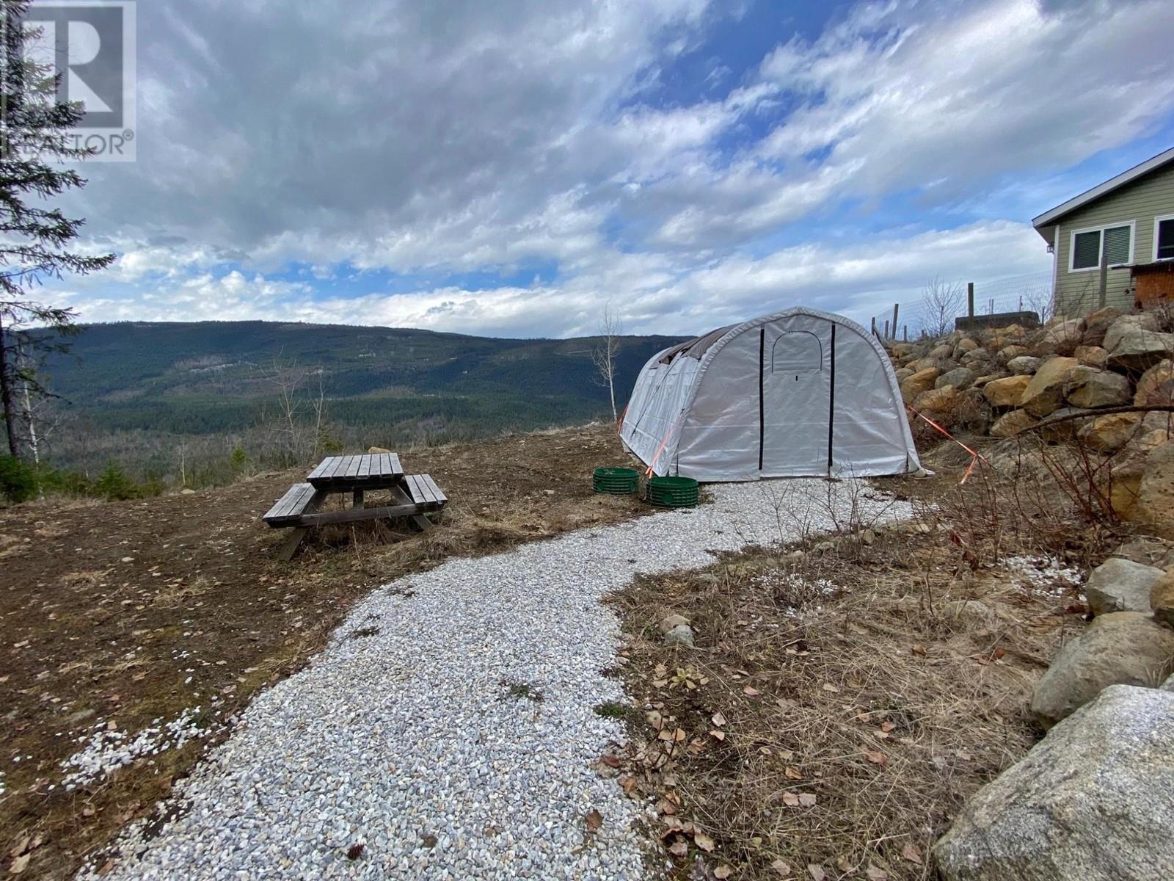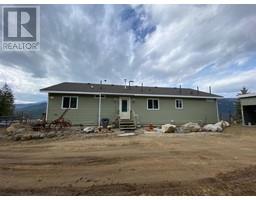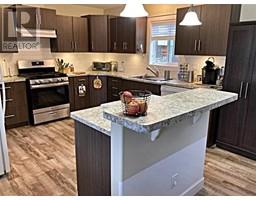1077 Clearwater Valley Rd Clearwater, British Columbia V0E 1N1
$699,000
Tucked away in natural surrounding is this amazing property with unbelievable privacy. 6 years new rancher style home (4 yrs NHW Left) with 3 lovely sized bedrooms giving a spacious open concept layout to enjoy the natural light and beautiful peaceful panoramic views from within or out in the Hot Tub. Complete with a greenhouse, detached covered RV parking (power & water), covered wood storage, C-Can storage & separate larger storage shed. Easy access and driveway that passes thru the property from one side to the other. Just under 20 acres-plenty of road frontage for that Subdivision Potential (subject to TNRD approval). 200 amp services in electrical shed with 100 amp to home and 100 left for your plan placement of a shop. Property witched and marked for a second well if needed for a subdivision. A full information package or private viewing is always available. (id:59116)
Property Details
| MLS® Number | 180158 |
| Property Type | Single Family |
| Community Name | Clearwater |
| AmenitiesNearBy | Shopping, Recreation |
| CommunityFeatures | Quiet Area |
| Features | Central Location |
| RoadType | Paved Road |
| ViewType | Mountain View |
Building
| BathroomTotal | 2 |
| BedroomsTotal | 3 |
| Appliances | Refrigerator, Washer & Dryer, Dishwasher, Hot Tub, Window Coverings, Stove |
| ArchitecturalStyle | Ranch |
| ConstructionStyleAttachment | Detached |
| CoolingType | Central Air Conditioning |
| FireplaceFuel | Wood |
| FireplacePresent | Yes |
| FireplaceTotal | 1 |
| FireplaceType | Conventional |
| HeatingFuel | Propane |
| HeatingType | Forced Air, Furnace |
| SizeInterior | 1456 Sqft |
| Type | House |
Parking
| Carport | |
| RV |
Land
| AccessType | Easy Access |
| Acreage | Yes |
| LandAmenities | Shopping, Recreation |
| SizeIrregular | 19.94 |
| SizeTotal | 19.94 Ac |
| SizeTotalText | 19.94 Ac |
Rooms
| Level | Type | Length | Width | Dimensions |
|---|---|---|---|---|
| Main Level | 3pc Bathroom | Measurements not available | ||
| Main Level | 4pc Ensuite Bath | Measurements not available | ||
| Main Level | Kitchen | 13 ft | 13 ft | 13 ft x 13 ft |
| Main Level | Dining Room | 13 ft | 8 ft ,3 in | 13 ft x 8 ft ,3 in |
| Main Level | Living Room | 25 ft ,4 in | 13 ft ,2 in | 25 ft ,4 in x 13 ft ,2 in |
| Main Level | Primary Bedroom | 16 ft ,3 in | 13 ft ,3 in | 16 ft ,3 in x 13 ft ,3 in |
| Main Level | Bedroom | 12 ft | 10 ft ,3 in | 12 ft x 10 ft ,3 in |
| Main Level | Bedroom | 10 ft | 9 ft ,3 in | 10 ft x 9 ft ,3 in |
| Main Level | Foyer | 9 ft | 5 ft ,10 in | 9 ft x 5 ft ,10 in |
https://www.realtor.ca/real-estate/27245157/1077-clearwater-valley-rd-clearwater-clearwater
Interested?
Contact us for more information
Kathy Campbell
#2-4353 Conner Road Box 1289
Barriere, British Columbia V0E 1E0

