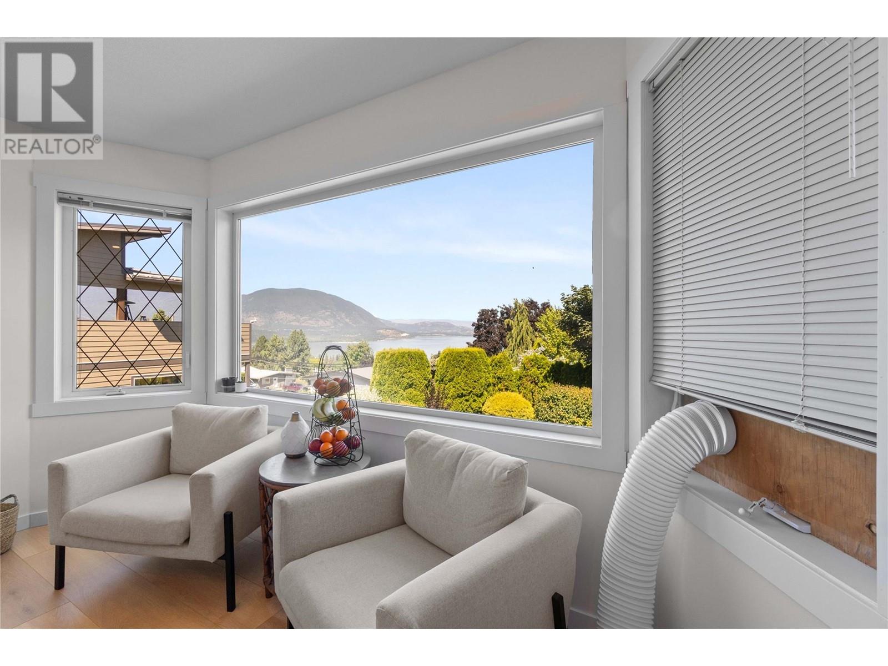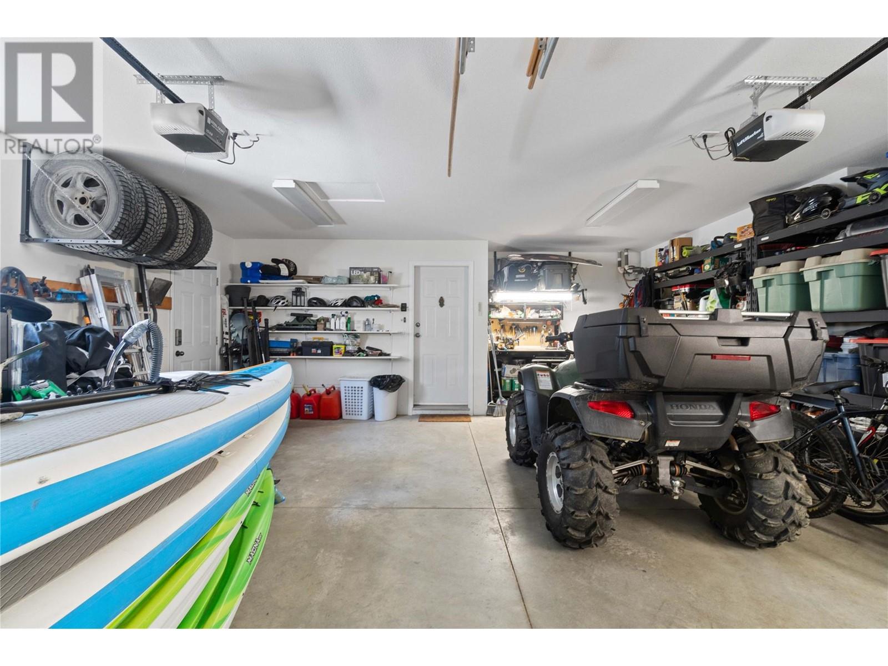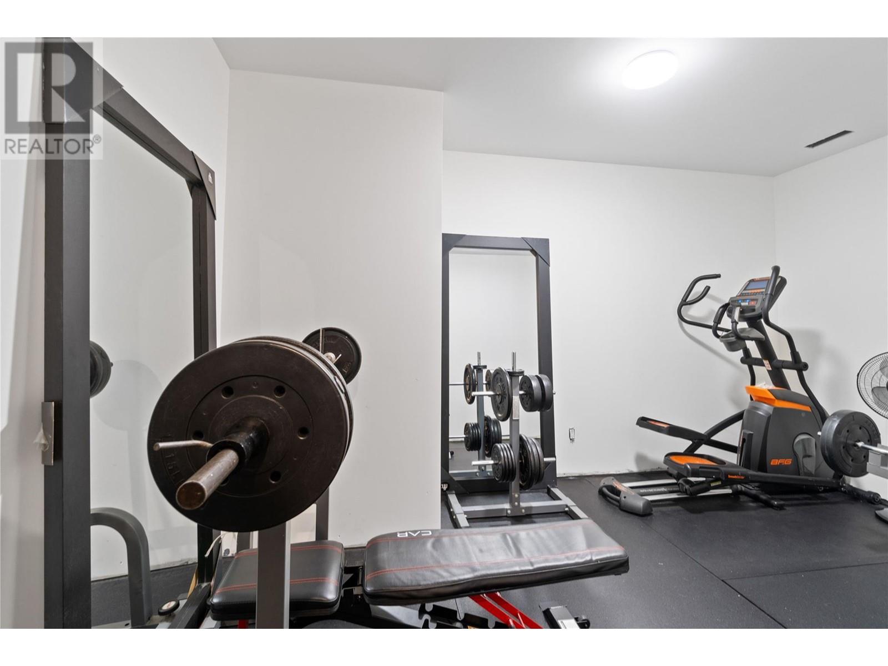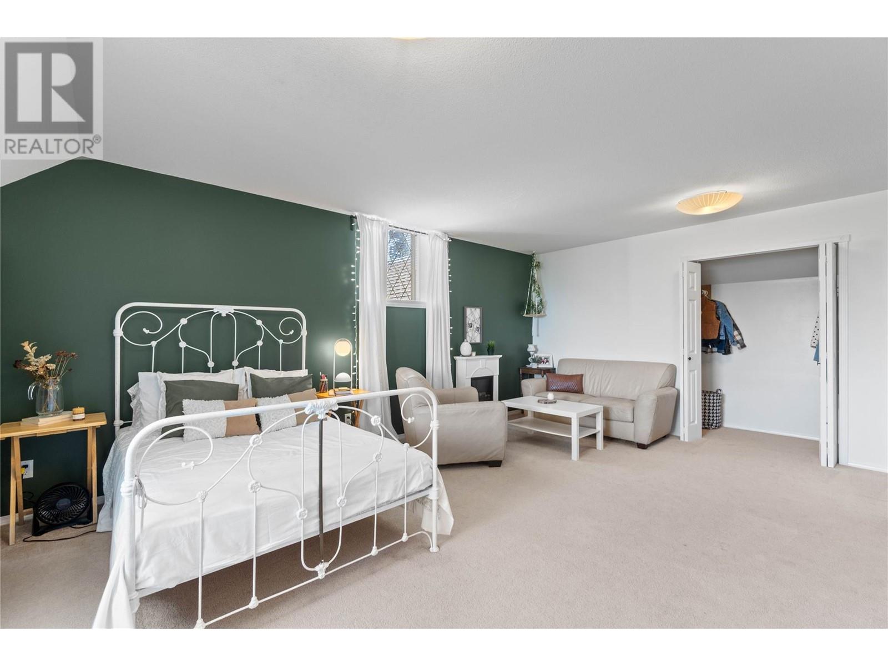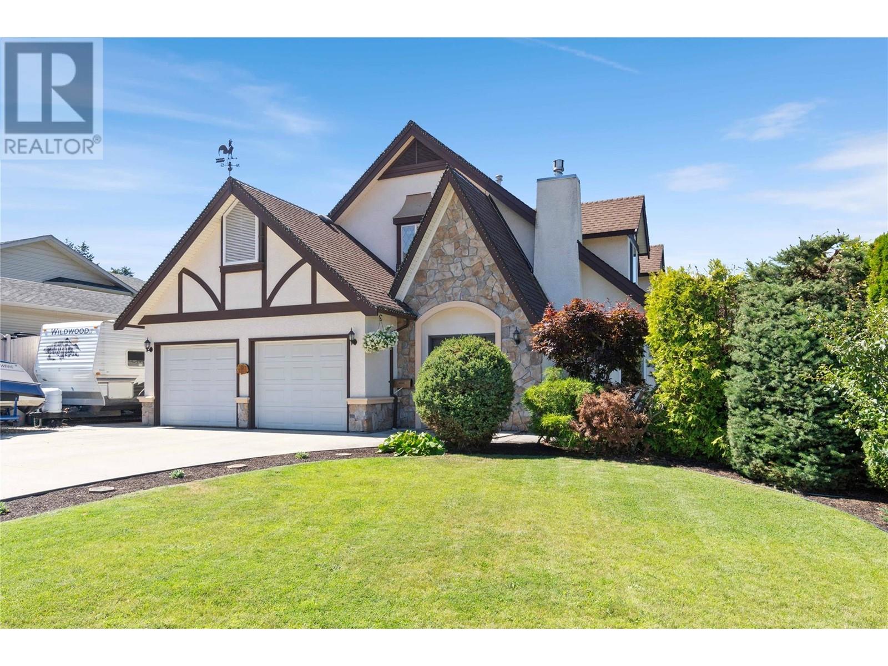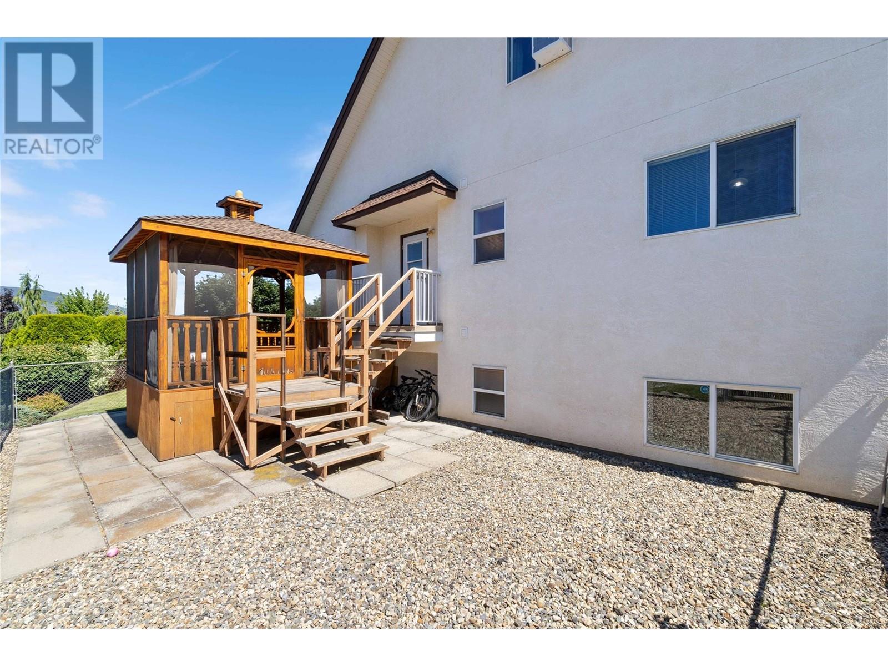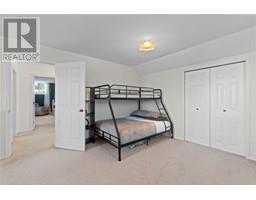421 21 Street Se Salmon Arm, British Columbia V1E 1K5
$979,000
FABULOUS CUSTOM BUILT TUDOR STYLE 4 BED 4 BATH HOME with a STUNNING VIEW! Step into the beautifully renovated main floor that features an open concept living room, kitchen with quartz countertops and updated appliances. The large island has storage and plenty of seating. Whether you are cooking your favourite meal, hosting family and friends for games or you just want to wind down from a busy day, this space will do it all. And the view speaks for itself!! Completing the main floor is a half bath, a spacious primary bedroom with a 4 piece ensuite, large laundry room and access to the garage. Upstairs you will find two amazing bedrooms with plenty of space and large closets. Set up your office in one of the nooks and enjoy the best view in the house. Completing the upstairs is a large 4 piece bathroom. Downstairs features one bedroom and a 4 piece bathroom, a large rec room for fun and games and a multi-use space that is currently being used as a gym area. The unfinished space is ready for your creative ideas. Currently being used as a tv room but could be converted into another bedroom. Want a mortgage helper? This basement is ripe with suite potential. Step outside to the beautifully landscaped yard that includes a patio, a fire pit area, a dog run and a gazebo. Need lots of parking spots? This house has a two car garage and has has plenty of parking that fits an RV, a Boat and still lots of room left for more parking. Don't wait to see this one! (id:59116)
Property Details
| MLS® Number | 10321107 |
| Property Type | Single Family |
| Neigbourhood | SE Salmon Arm |
| Features | Level Lot, Private Setting, Irregular Lot Size, Central Island |
| ParkingSpaceTotal | 2 |
| ViewType | Lake View, Mountain View, View (panoramic) |
Building
| BathroomTotal | 4 |
| BedroomsTotal | 4 |
| Appliances | Refrigerator, Dishwasher, Dryer, Range - Electric, Microwave, Washer |
| ArchitecturalStyle | Split Level Entry |
| BasementType | Full |
| ConstructedDate | 1998 |
| ConstructionStyleAttachment | Detached |
| ConstructionStyleSplitLevel | Other |
| CoolingType | Wall Unit, Window Air Conditioner |
| ExteriorFinish | Stucco |
| FireplaceFuel | Gas |
| FireplacePresent | Yes |
| FireplaceType | Unknown |
| FlooringType | Carpeted, Laminate, Linoleum, Tile |
| HalfBathTotal | 1 |
| HeatingType | Forced Air, See Remarks |
| RoofMaterial | Asphalt Shingle |
| RoofStyle | Unknown |
| StoriesTotal | 3 |
| SizeInterior | 3685 Sqft |
| Type | House |
| UtilityWater | Municipal Water |
Parking
| See Remarks | |
| Attached Garage | 2 |
Land
| Acreage | No |
| FenceType | Fence |
| LandscapeFeatures | Landscaped, Level, Underground Sprinkler |
| Sewer | Municipal Sewage System |
| SizeIrregular | 0.19 |
| SizeTotal | 0.19 Ac|under 1 Acre |
| SizeTotalText | 0.19 Ac|under 1 Acre |
| ZoningType | Unknown |
Rooms
| Level | Type | Length | Width | Dimensions |
|---|---|---|---|---|
| Second Level | Dining Nook | 6'6'' x 5'11'' | ||
| Second Level | Dining Nook | 6'6'' x 5'11'' | ||
| Second Level | Other | 12'11'' x 6'8'' | ||
| Second Level | Bedroom | 25'7'' x 17'9'' | ||
| Second Level | Bedroom | 27'4'' x 14'1'' | ||
| Second Level | 4pc Bathroom | 12'9'' x 10'4'' | ||
| Basement | Other | 16'9'' x 13'6'' | ||
| Basement | Utility Room | 6'10'' x 9'2'' | ||
| Basement | Storage | 7'1'' x 6'9'' | ||
| Basement | Recreation Room | 16'6'' x 24'2'' | ||
| Basement | Gym | 14'2'' x 15'1'' | ||
| Basement | Bedroom | 12'10'' x 13'5'' | ||
| Basement | 4pc Bathroom | 8'3'' x 9'10'' | ||
| Main Level | Other | 13'10'' x 3'4'' | ||
| Main Level | Other | 22'2'' x 23'7'' | ||
| Main Level | Living Room | 19' x 16'9'' | ||
| Main Level | Laundry Room | 15' x 8'5'' | ||
| Main Level | Kitchen | 17'1'' x 14'6'' | ||
| Main Level | Foyer | 7'7'' x 6'2'' | ||
| Main Level | Dining Room | 14'1'' x 8'1'' | ||
| Main Level | Primary Bedroom | 13'6'' x 13'11'' | ||
| Main Level | 4pc Bathroom | 8'3'' x 9'7'' | ||
| Main Level | 2pc Bathroom | 4'11'' x 9'4'' |
https://www.realtor.ca/real-estate/27251357/421-21-street-se-salmon-arm-se-salmon-arm
Interested?
Contact us for more information
Gene Wolverton
1100 - 1631 Dickson Avenue
Kelowna, British Columbia V1Y 0B5


























