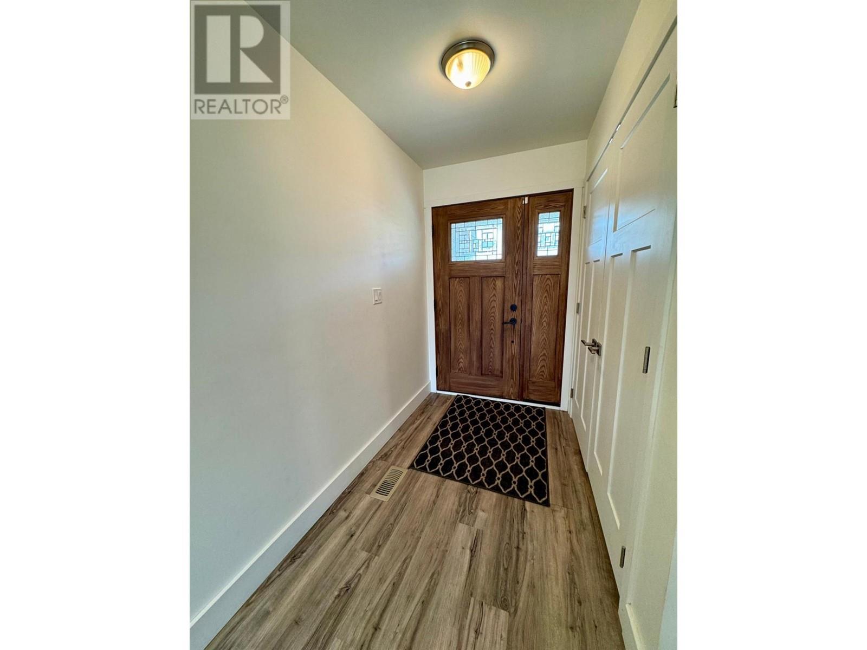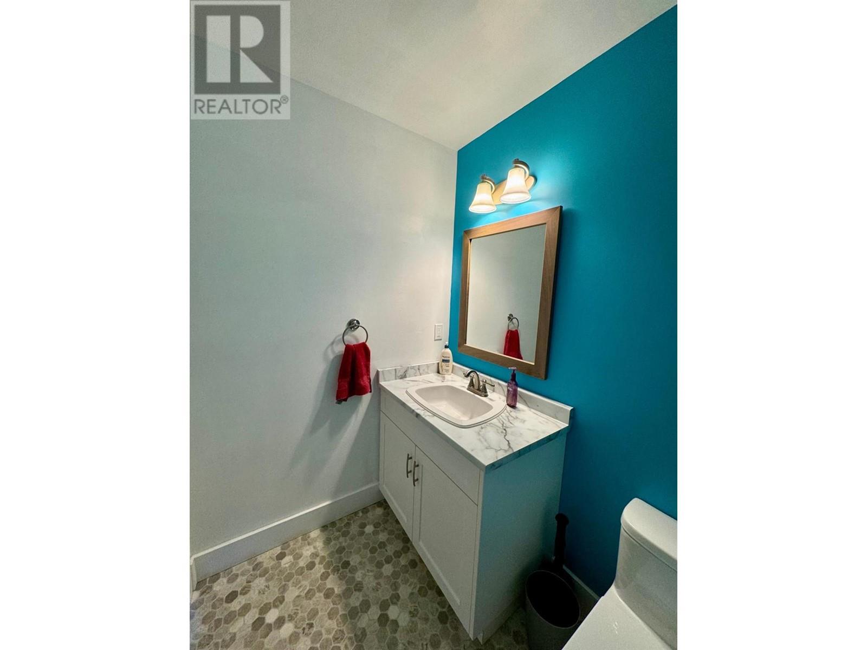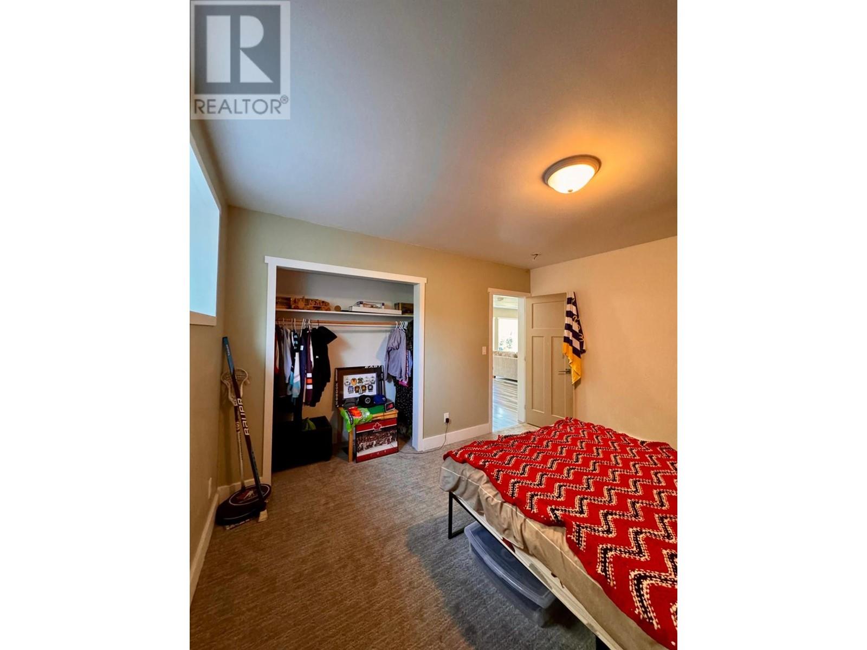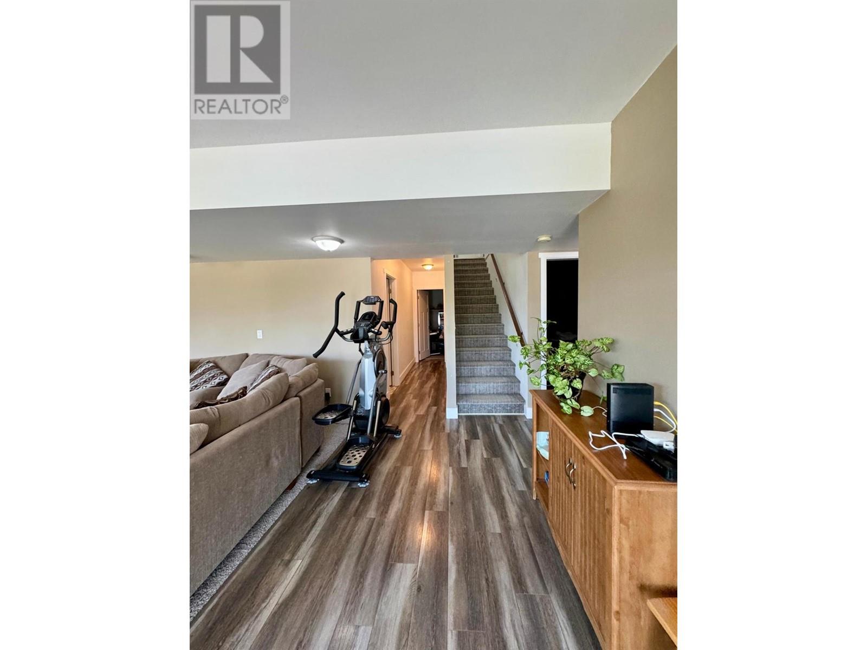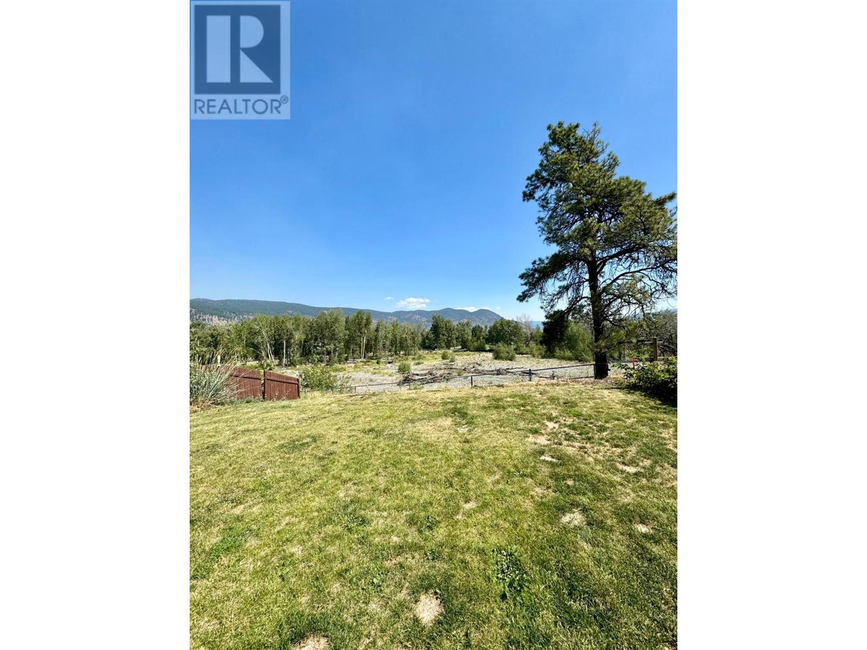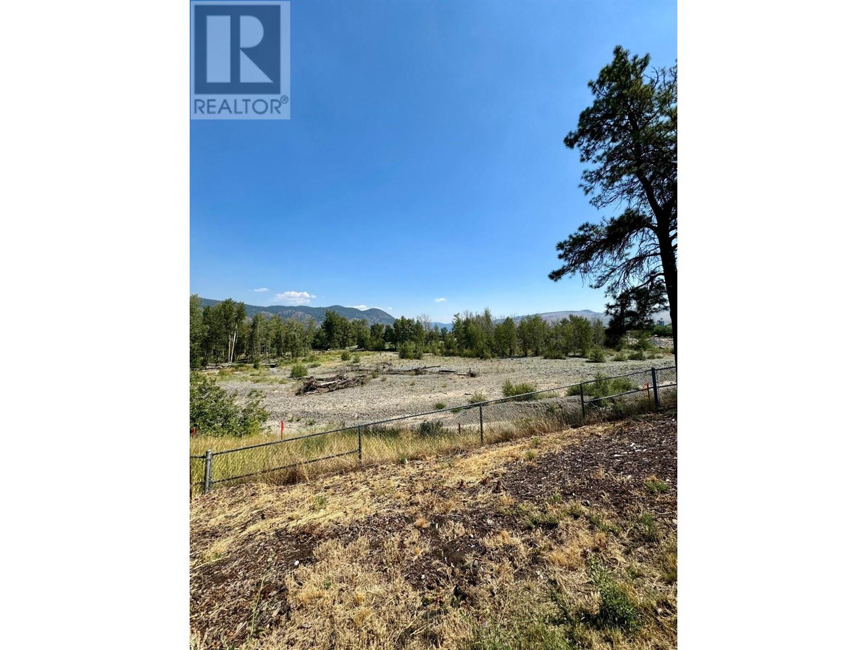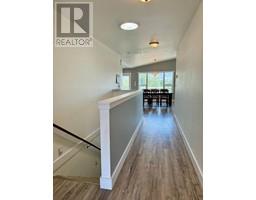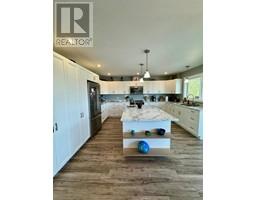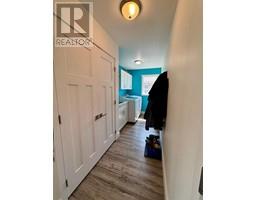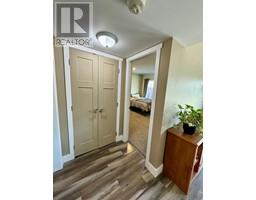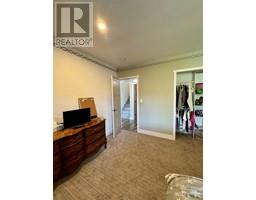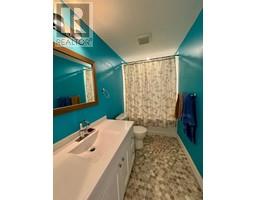1618 Fir Road Merritt, British Columbia V1K 1A0
$719,900
Welcome to your dream home! This stunning rancher with a walkout basement is located in an established family neighborhood and offers natural light and unobstructed views. It features 3 spacious bedrooms, including a master on the main floor and two additional bedrooms in the basement, 1 full bathroom, 1 half bathroom, and a full ensuite. The huge family room and open concept kitchen, living, and dining areas are ideal for modern living, while the massive kitchen boasts ample counter space and storage. Additional amenities include main floor laundry, plenty of storage, RV parking, and air conditioning. With the new home warranty still available, this beautiful home has everything you need. Contact us today to schedule a viewing and make it yours! All measurements are approximate, please verify if deemed important. (id:59116)
Property Details
| MLS® Number | 180191 |
| Property Type | Single Family |
| Neigbourhood | Merritt |
| Community Name | Merritt |
| Community Features | Family Oriented |
| Parking Space Total | 2 |
| Water Front Type | Waterfront On River |
Building
| Bathroom Total | 3 |
| Bedrooms Total | 3 |
| Appliances | Refrigerator, Dishwasher, Microwave, Washer & Dryer |
| Architectural Style | Ranch |
| Basement Type | Full |
| Constructed Date | 2017 |
| Construction Style Attachment | Detached |
| Cooling Type | Central Air Conditioning |
| Exterior Finish | Composite Siding |
| Fireplace Fuel | Gas |
| Fireplace Present | Yes |
| Fireplace Type | Unknown |
| Flooring Type | Mixed Flooring |
| Half Bath Total | 1 |
| Heating Type | Forced Air |
| Roof Material | Asphalt Shingle |
| Roof Style | Unknown |
| Size Interior | 2,840 Ft2 |
| Type | House |
| Utility Water | Municipal Water |
Parking
| Attached Garage | 2 |
| R V |
Land
| Acreage | No |
| Fence Type | Fence |
| Landscape Features | Landscaped |
| Sewer | Municipal Sewage System |
| Size Irregular | 0.19 |
| Size Total | 0.19 Ac|under 1 Acre |
| Size Total Text | 0.19 Ac|under 1 Acre |
| Zoning Type | Unknown |
Rooms
| Level | Type | Length | Width | Dimensions |
|---|---|---|---|---|
| Basement | Other | 8'8'' x 5'1'' | ||
| Basement | Bedroom | 11'8'' x 13'2'' | ||
| Basement | Family Room | 28'11'' x 16'4'' | ||
| Basement | Storage | 14'11'' x 8'7'' | ||
| Basement | Bedroom | 13'2'' x 12'2'' | ||
| Basement | 4pc Bathroom | Measurements not available | ||
| Main Level | Primary Bedroom | 13'11'' x 13'11'' | ||
| Main Level | Dining Room | 13'0'' x 15'11'' | ||
| Main Level | 4pc Ensuite Bath | Measurements not available | ||
| Main Level | Living Room | 13'5'' x 15'11'' | ||
| Main Level | Kitchen | 15'0'' x 14'3'' | ||
| Main Level | Laundry Room | 13'3'' x 5'11'' | ||
| Main Level | 2pc Bathroom | Measurements not available |
https://www.realtor.ca/real-estate/27251485/1618-fir-road-merritt-merritt
Contact Us
Contact us for more information





