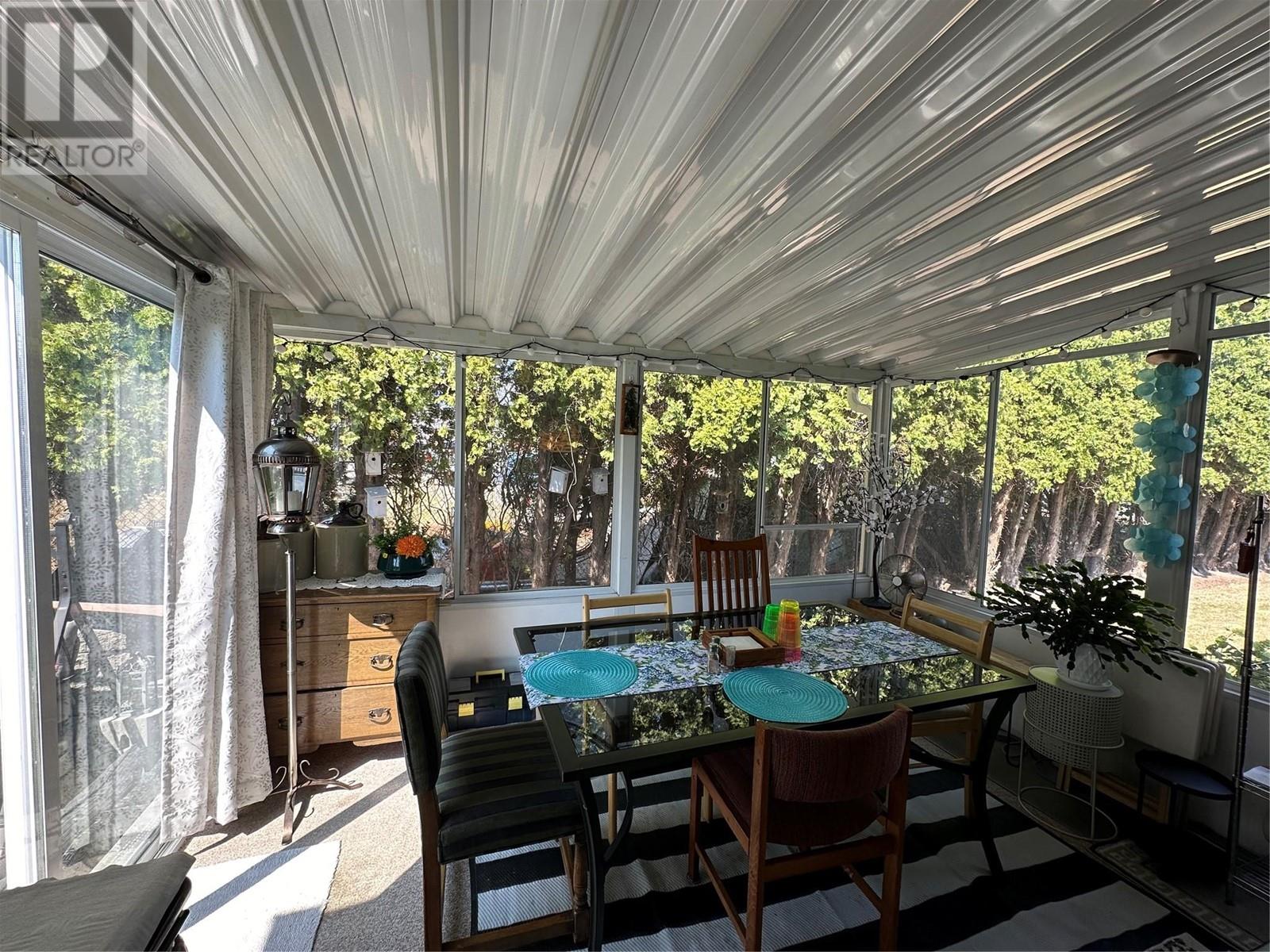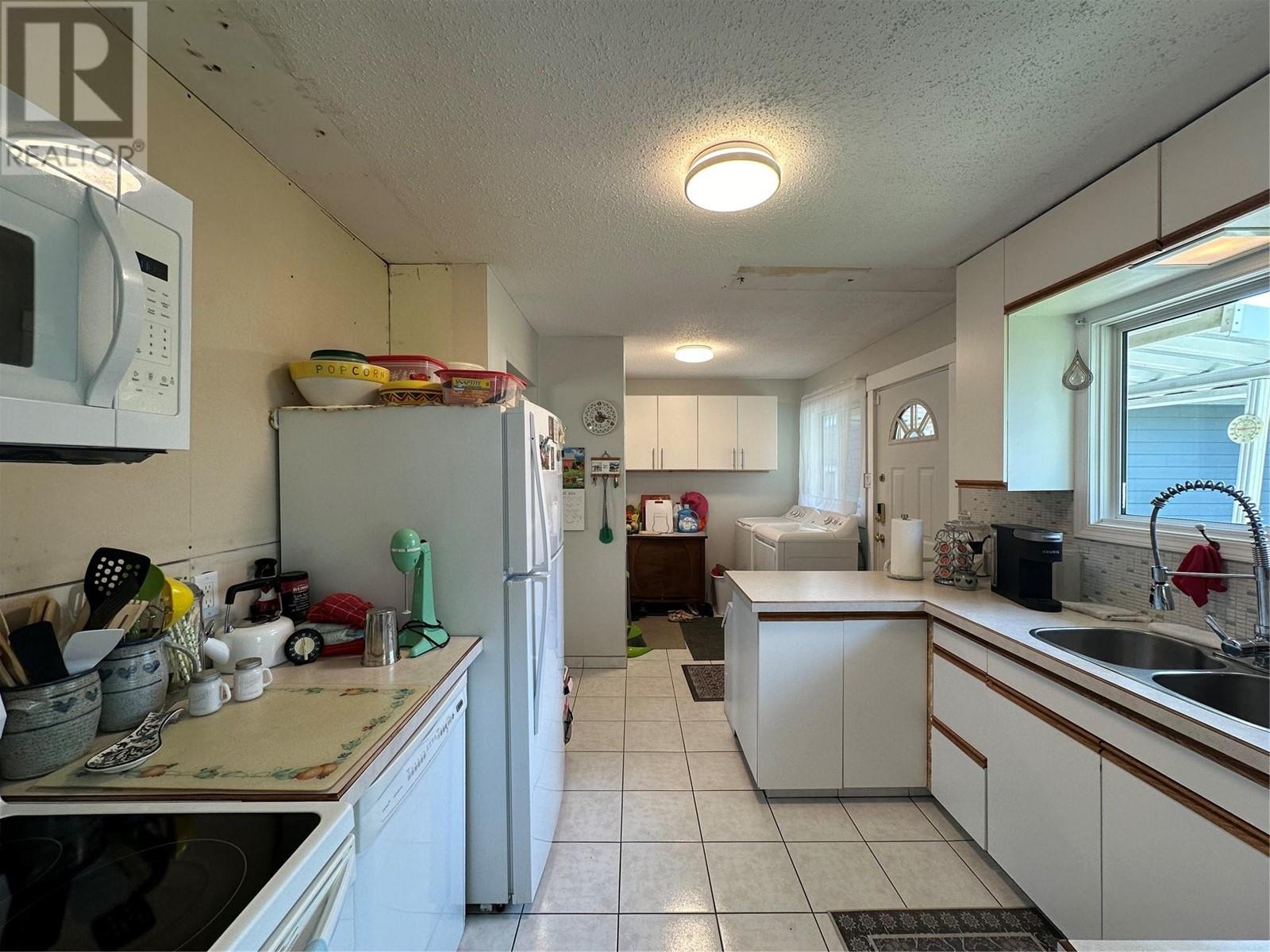715 6th Avenue Keremeos, British Columbia V0X 1N0
$575,000
Discover this home just a short stroll from downtown Keremeos. This inviting 2-bedroom, 2-bath residence features a spacious living room, air conditioning and a delightful sun room adjacent to the dining area with a generous master bedroom and 3-piece ensuite. Outside, the fully fenced yard provides ample room for RV parking and includes a newly built 30' x 40' shop, fully insulated and heated, with 3 overhead doors and lane access. There's also a charming she-shed and beautifully landscaped garden with privacy fencing, ideal for relaxing or pursuing hobbies. Don’t miss the chance to see this well-appointed home with all the amenities you need. Schedule your viewing today! ""Other room refers to extended area of master bedroom"" Buyers to verify measurements if important. (id:59116)
Property Details
| MLS® Number | 10321206 |
| Property Type | Single Family |
| Neigbourhood | Keremeos |
| AmenitiesNearBy | Schools, Shopping |
| CommunityFeatures | Family Oriented |
| Features | Level Lot |
| ParkingSpaceTotal | 8 |
| ViewType | Mountain View |
Building
| BathroomTotal | 2 |
| BedroomsTotal | 2 |
| Appliances | Range, Refrigerator, Dishwasher, Dryer, Microwave, Washer |
| BasementType | Partial |
| ConstructedDate | 1970 |
| ConstructionStyleAttachment | Detached |
| CoolingType | Central Air Conditioning |
| ExteriorFinish | Stucco, Vinyl Siding |
| FlooringType | Ceramic Tile, Linoleum, Vinyl |
| HeatingType | Forced Air, See Remarks |
| RoofMaterial | Asphalt Shingle |
| RoofStyle | Unknown |
| StoriesTotal | 1 |
| SizeInterior | 1196 Sqft |
| Type | House |
| UtilityWater | Municipal Water |
Parking
| See Remarks | |
| Detached Garage | 4 |
| RV | 1 |
Land
| Acreage | No |
| FenceType | Chain Link, Fence, Other |
| LandAmenities | Schools, Shopping |
| LandscapeFeatures | Landscaped, Level |
| Sewer | Municipal Sewage System |
| SizeIrregular | 0.25 |
| SizeTotal | 0.25 Ac|under 1 Acre |
| SizeTotalText | 0.25 Ac|under 1 Acre |
| ZoningType | Unknown |
Rooms
| Level | Type | Length | Width | Dimensions |
|---|---|---|---|---|
| Basement | Utility Room | 25'5'' x 22'5'' | ||
| Main Level | Other | 7' x 7'5'' | ||
| Main Level | Sunroom | 10'8'' x 12'6'' | ||
| Main Level | Primary Bedroom | 14' x 10'8'' | ||
| Main Level | Living Room | 22'2'' x 12'11'' | ||
| Main Level | Laundry Room | 5'8'' x 6'3'' | ||
| Main Level | Kitchen | 9' x 8'4'' | ||
| Main Level | 3pc Ensuite Bath | Measurements not available | ||
| Main Level | Dining Room | 10'2'' x 9'10'' | ||
| Main Level | Bedroom | 9'4'' x 10'7'' | ||
| Main Level | 4pc Bathroom | Measurements not available |
https://www.realtor.ca/real-estate/27255548/715-6th-avenue-keremeos-keremeos
Interested?
Contact us for more information
Heather Andrews
125 - 5717 Main Street
Oliver, British Columbia V0H 1T9





























































