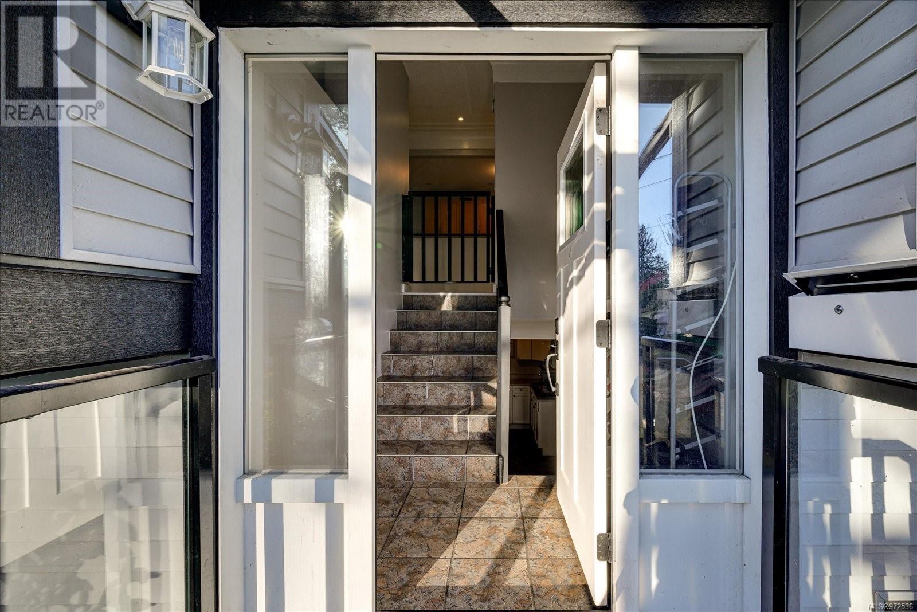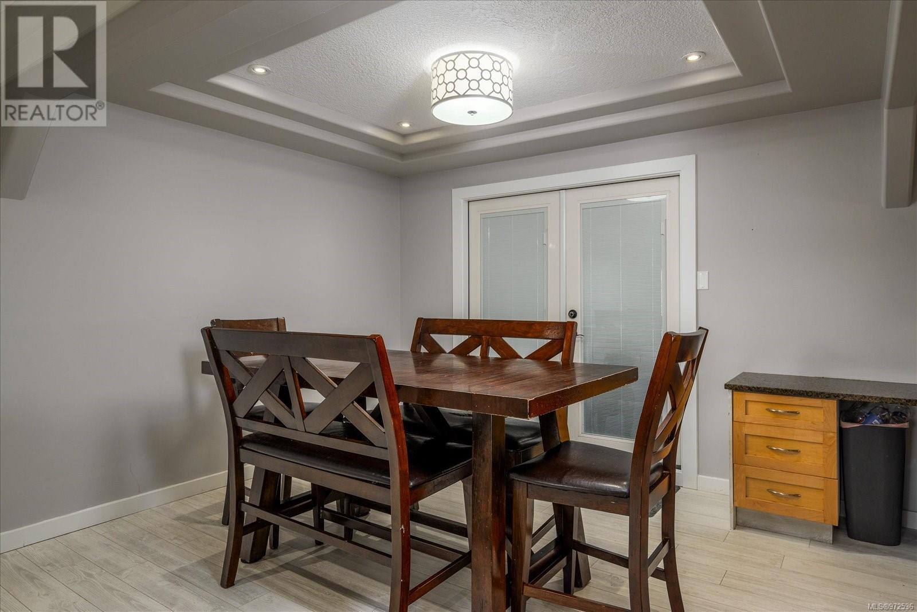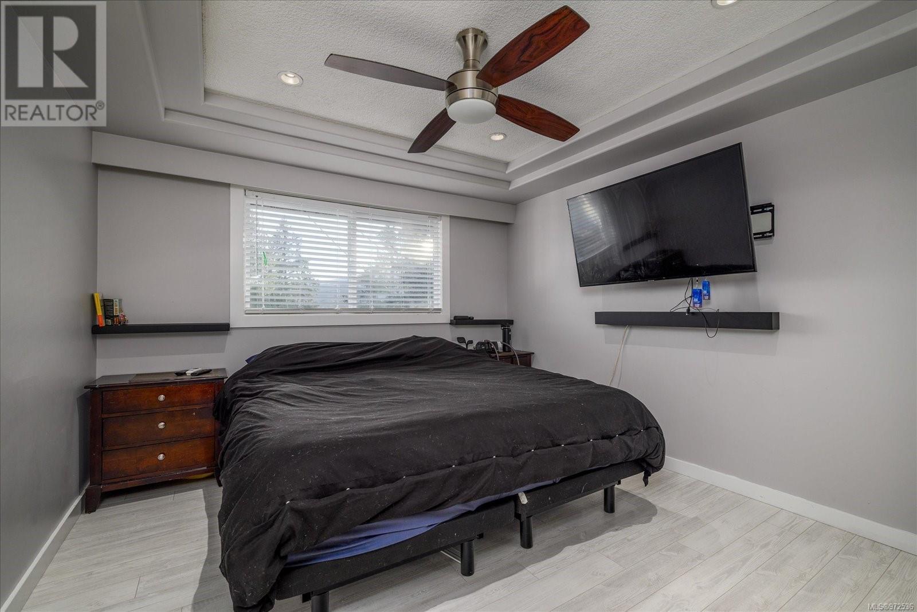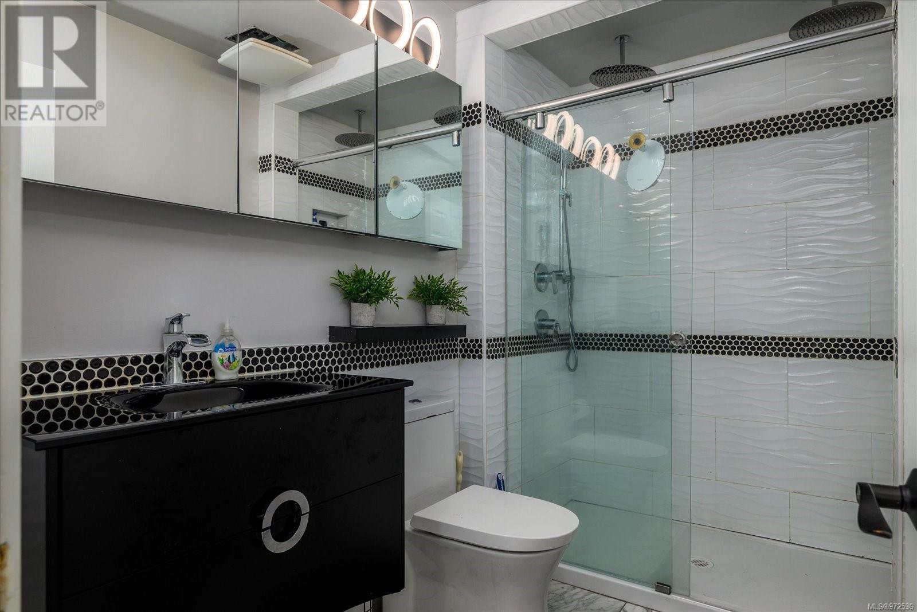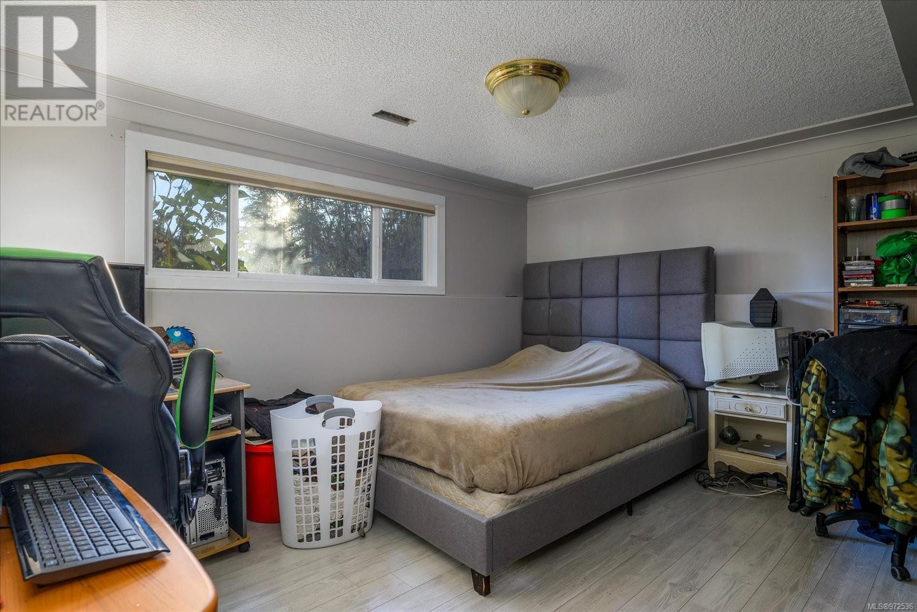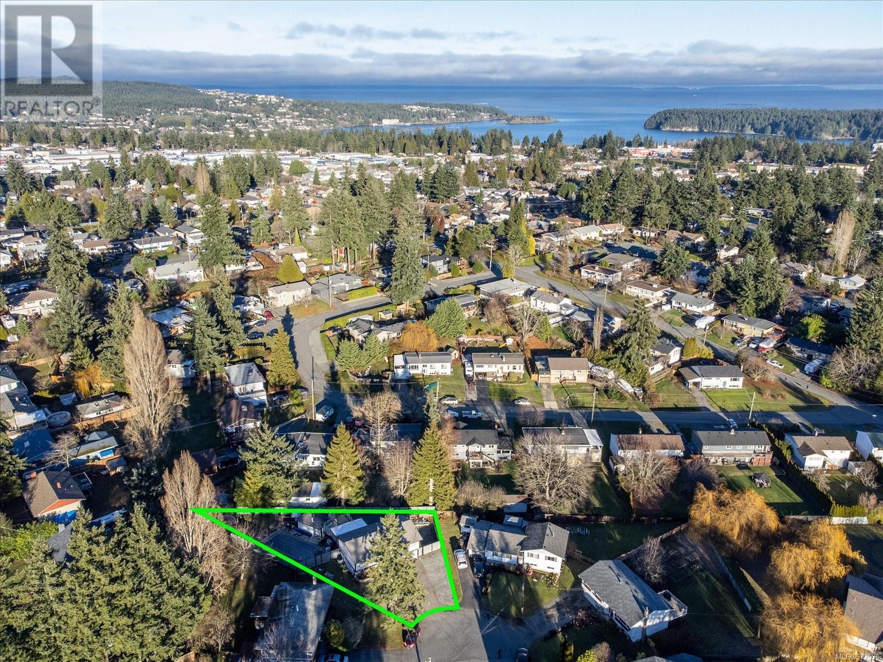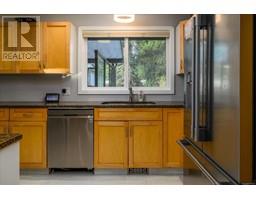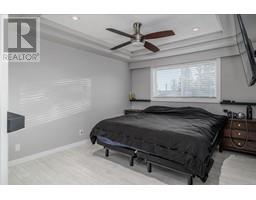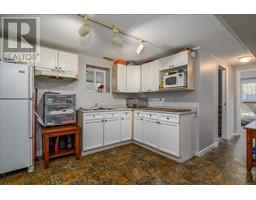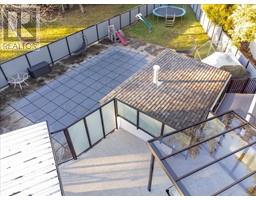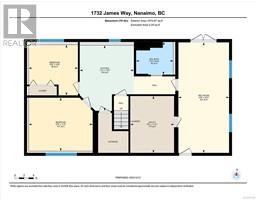1732 James Way Nanaimo, British Columbia V9S 2S2
$925,000
Welcome to 1732 James Way, a delightful family residence situated on a generous 0.25-acre lot in a quiet cul-de-sac. This well-maintained home offers a perfect blend of comfort, convenience, and modern updates. Enjoy the updated and remodeled ground-level entry in law-suite, with the main living spaces situated upstairs. Sprawling across 2240 square feet, this home boasts a functional layout with 5 bedrooms and 2 bathrooms. Some of the updates done in the past 3 years include: Hot water on Demand, Air Conditioning, Gas furnace, Flooring, Metal fence, 200 amp service, new large deck, heater for pool (needs plumbed in). Featuring two kitchens, a large utility/laundry room, and a spacious rec room, providing ample space for various needs. Step outside onto the large deck, a perfect extension of living space, overlooking an inviting in-ground pool - a haven for relaxation and summer enjoyment. This property offers a harmonious blend of practicality and charm, making it an ideal home for a growing family. (id:59116)
Property Details
| MLS® Number | 972536 |
| Property Type | Single Family |
| Neigbourhood | Central Nanaimo |
| Features | Central Location, Cul-de-sac, Other |
| ParkingSpaceTotal | 4 |
| Plan | Vip25099 |
Building
| BathroomTotal | 2 |
| BedroomsTotal | 5 |
| ConstructedDate | 1972 |
| CoolingType | None |
| HeatingFuel | Natural Gas |
| HeatingType | Forced Air, Heat Pump |
| SizeInterior | 2240 Sqft |
| TotalFinishedArea | 2240 Sqft |
| Type | House |
Parking
| Stall |
Land
| AccessType | Road Access |
| Acreage | No |
| SizeIrregular | 10255 |
| SizeTotal | 10255 Sqft |
| SizeTotalText | 10255 Sqft |
| ZoningDescription | R1 |
| ZoningType | Residential |
Rooms
| Level | Type | Length | Width | Dimensions |
|---|---|---|---|---|
| Lower Level | Recreation Room | 10'8 x 23'3 | ||
| Lower Level | Bathroom | 4-Piece | ||
| Lower Level | Laundry Room | 9'3 x 11'11 | ||
| Lower Level | Kitchen | 11'5 x 13'9 | ||
| Lower Level | Bedroom | 13'5 x 11'2 | ||
| Lower Level | Bedroom | 10'4 x 10'8 | ||
| Main Level | Bedroom | 8'10 x 11'3 | ||
| Main Level | Primary Bedroom | 12'7 x 11'3 | ||
| Main Level | Bathroom | 3-Piece | ||
| Main Level | Bedroom | 12'7 x 9'6 | ||
| Main Level | Entrance | 4 ft | 4 ft x Measurements not available | |
| Main Level | Kitchen | 9'3 x 14'4 | ||
| Main Level | Dining Room | 9'3 x 11'4 | ||
| Main Level | Living Room | 16'1 x 15'2 |
https://www.realtor.ca/real-estate/27258102/1732-james-way-nanaimo-central-nanaimo
Interested?
Contact us for more information
Denise Dumbrell
814a Island Hwy West
Parksville, British Columbia V9P 2B7
Peter Zimmerman
814a Island Hwy West
Parksville, British Columbia V9P 2B7




