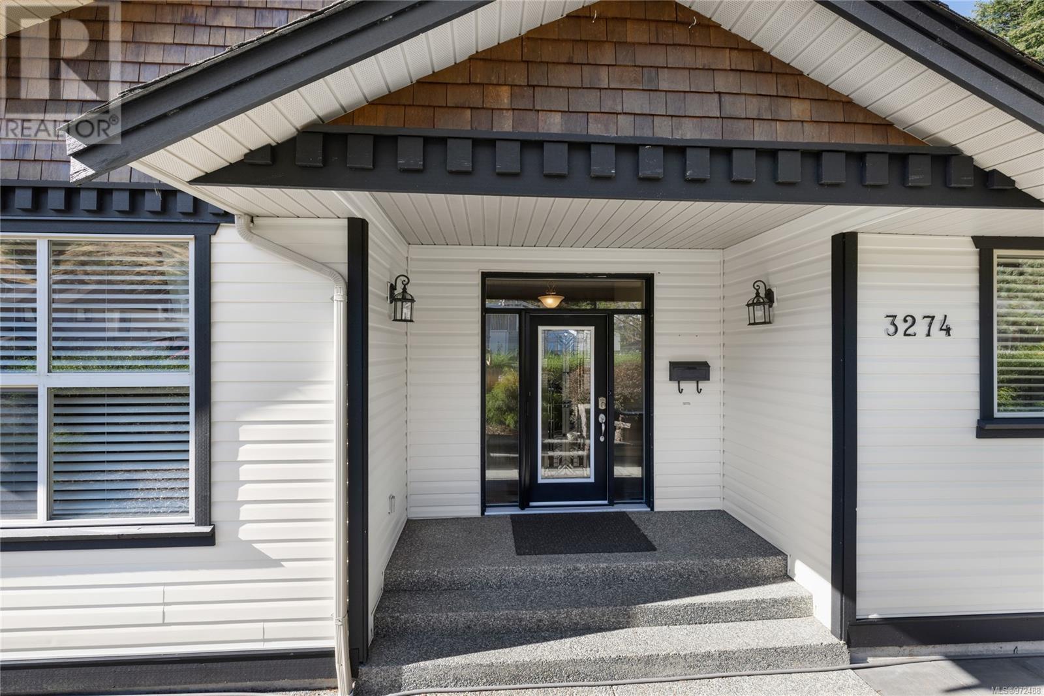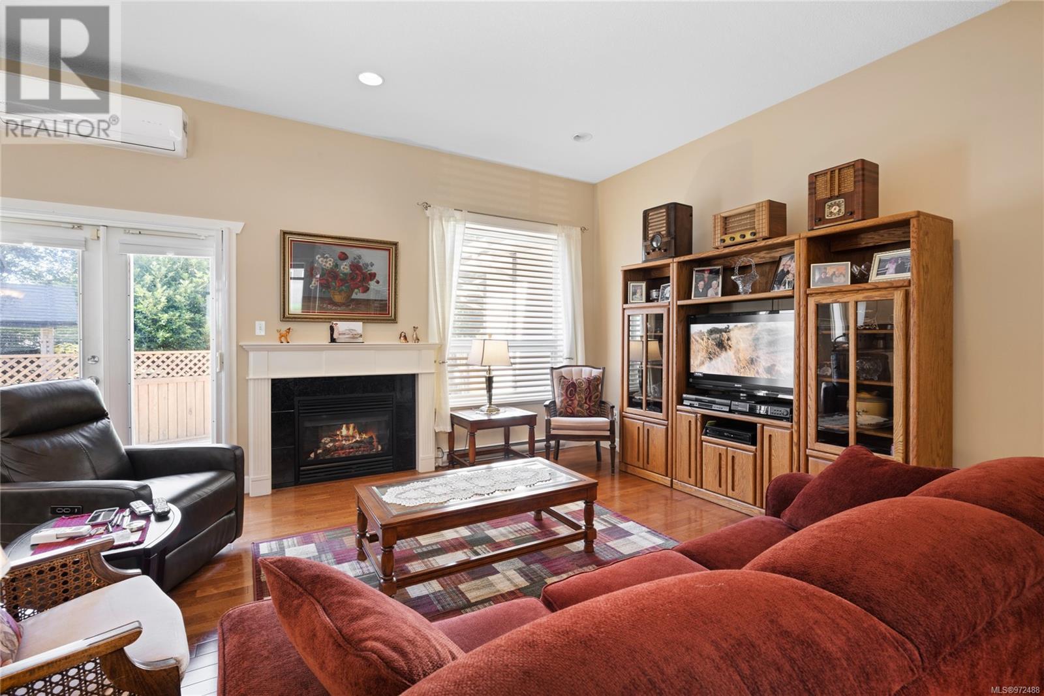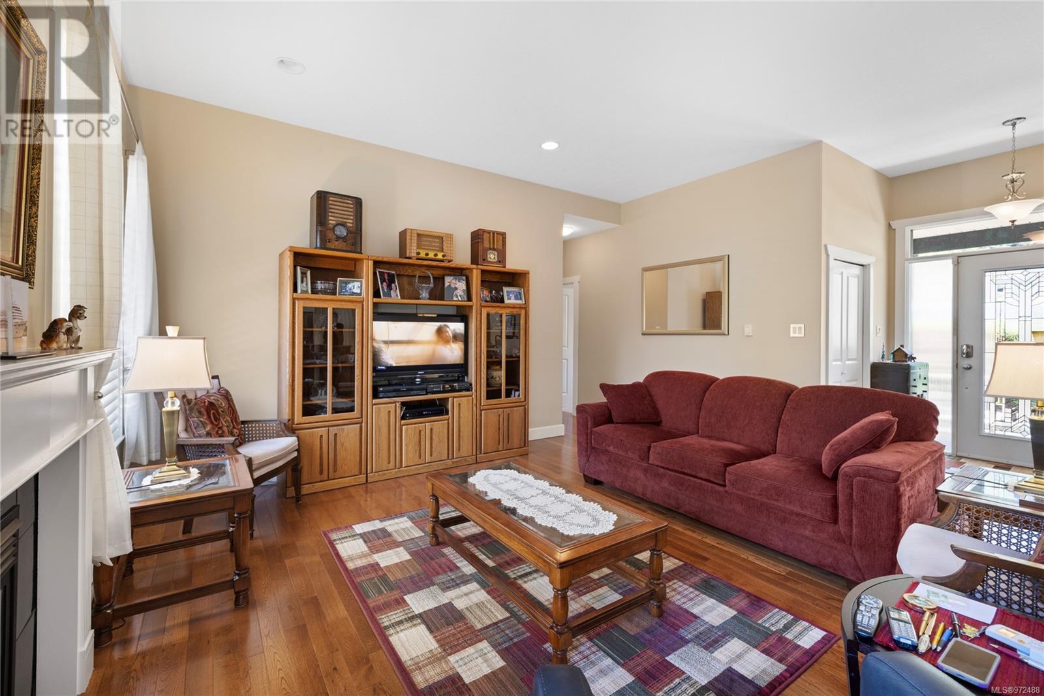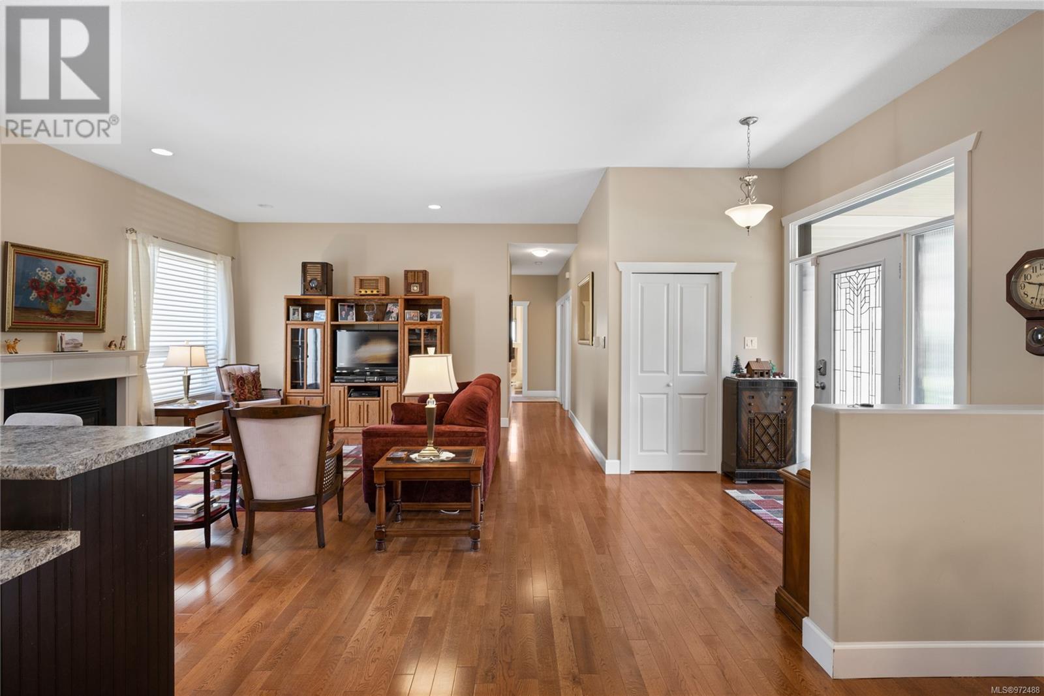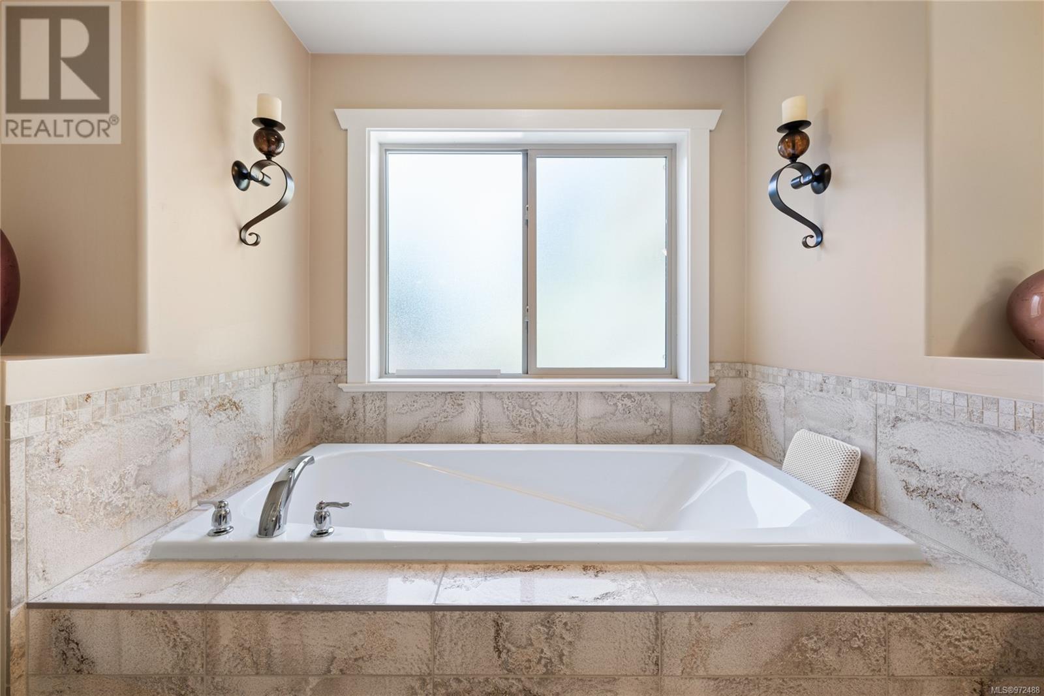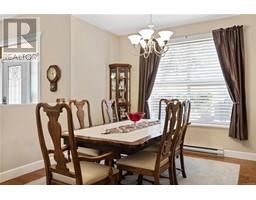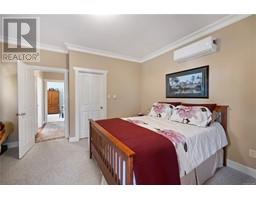3274 Granite Park Rd Nanaimo, British Columbia V9T 1W9
$815,000
Welcome to this charming 1,620 sq. ft. rancher nestled in the Departure Bay neighbourhood. Perfectly positioned on a corner lot in a quiet cul-de-sac, this home is just a short stroll to Rock City Elementary School & Wellington Secondary School, making school runs a breeze. Enjoy easy access to Country Club Mall, a convenient bus route, and the picturesque Departure Bay Beach, all within close reach. Inside, you'll find three bedrooms and two bathrooms. The Primary suite is generously sized with a 4 PC ensuite and walk-in closet. In the main living, kitchen, dining & hallways you’ll find pristine hardwood floors, neutral paint colours throughout, and a functional & spacious kitchen. Meticulously, maintained & offering a low-maintenance, level lot with desirable southern exposure for sun-filled days, this delightful home blends comfort, convenience, and charm in one inviting package. Additional features include 2 ductless heat pumps, a new hot water tank 2019, a gas fireplace, two outdoor storage sheds, and RV Parking. Data and measurements are approx. and must be verified if important. (id:59116)
Property Details
| MLS® Number | 972488 |
| Property Type | Single Family |
| Neigbourhood | Departure Bay |
| Features | Central Location, Cul-de-sac, Level Lot, Southern Exposure, Other |
| ParkingSpaceTotal | 4 |
| Plan | Vip81698 |
| Structure | Shed |
Building
| BathroomTotal | 2 |
| BedroomsTotal | 3 |
| ConstructedDate | 2007 |
| CoolingType | Air Conditioned, Wall Unit |
| FireplacePresent | Yes |
| FireplaceTotal | 1 |
| HeatingFuel | Electric |
| HeatingType | Baseboard Heaters |
| SizeInterior | 2090 Sqft |
| TotalFinishedArea | 1620 Sqft |
| Type | House |
Parking
| Stall |
Land
| AccessType | Road Access |
| Acreage | No |
| SizeIrregular | 6970 |
| SizeTotal | 6970 Sqft |
| SizeTotalText | 6970 Sqft |
| ZoningDescription | R10 |
| ZoningType | Residential |
Rooms
| Level | Type | Length | Width | Dimensions |
|---|---|---|---|---|
| Main Level | Bedroom | 12'6 x 10'9 | ||
| Main Level | Bedroom | 11'2 x 10'9 | ||
| Main Level | Bathroom | 6'10 x 8'4 | ||
| Main Level | Primary Bedroom | 14'4 x 13'1 | ||
| Main Level | Ensuite | 10'6 x 9'7 | ||
| Main Level | Living Room | 18'6 x 16'7 | ||
| Main Level | Entrance | 8'10 x 6'0 | ||
| Main Level | Dining Room | 11'6 x 14'4 | ||
| Main Level | Kitchen | 10'3 x 14'2 | ||
| Main Level | Other | 13'0 x 4'6 | ||
| Main Level | Laundry Room | 5'5 x 7'9 |
https://www.realtor.ca/real-estate/27261422/3274-granite-park-rd-nanaimo-departure-bay
Interested?
Contact us for more information
Charlie Parker
Personal Real Estate Corporation
#1 - 5140 Metral Drive
Nanaimo, British Columbia V9T 2K8
Ashley Metcalf
Personal Real Estate Corporation
#1 - 5140 Metral Drive
Nanaimo, British Columbia V9T 2K8
Graeme Parker
Personal Real Estate Corporation
#1 - 5140 Metral Drive
Nanaimo, British Columbia V9T 2K8




