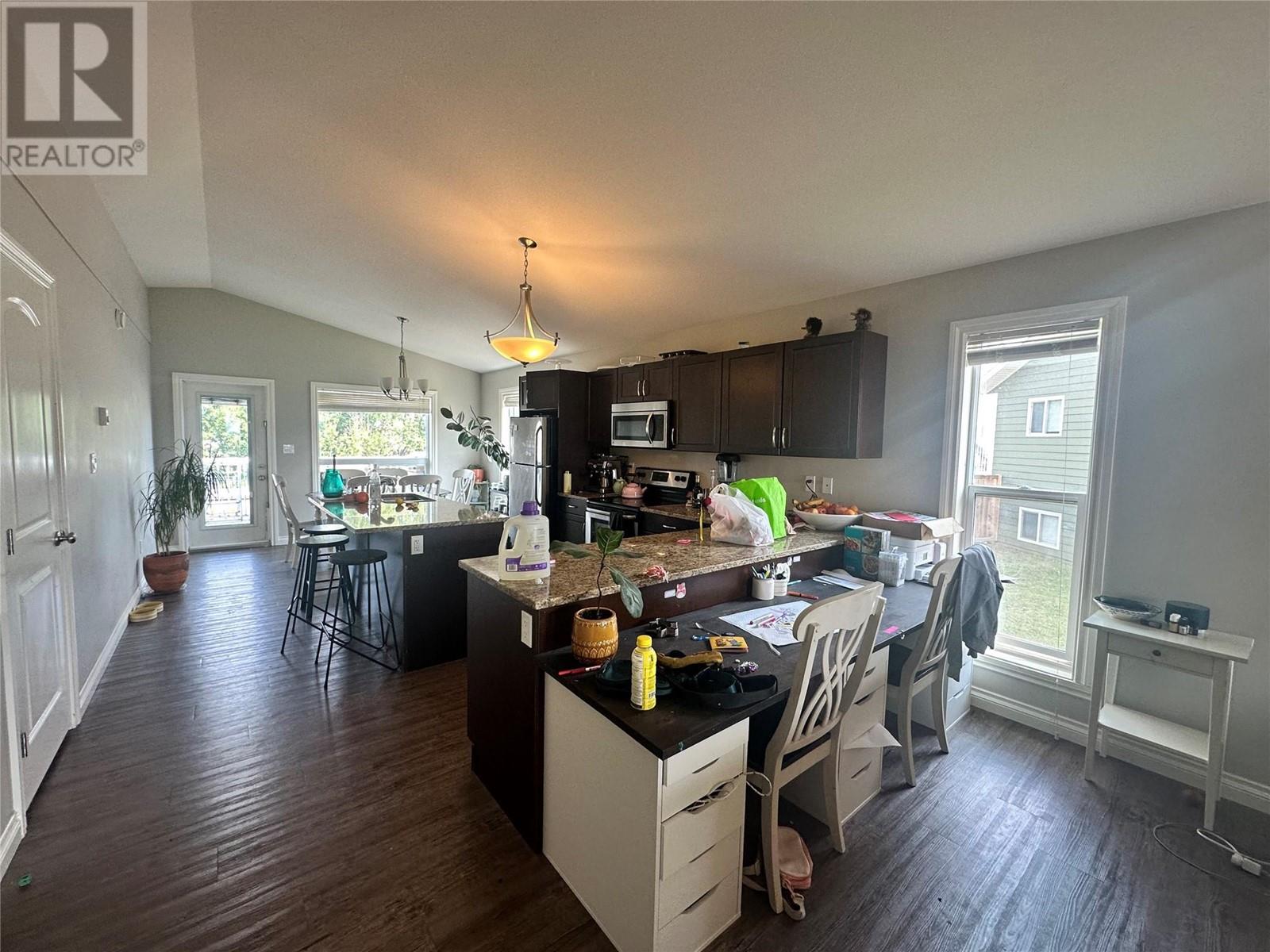1708 82 Avenue Dawson Creek, British Columbia V1G 0H9
$425,000
Looking for someone to PAY your mortgage! The main unit offers 3 bedrooms including a master with ensuite plus full access to the fully fenced backyard & a single car garage. The lower unit is spacious containing 2 bedrooms, 1 bathroom, private laundry & their own single car garage as well! Situated on a beautiful lot walking distance to the mailbox, school and parks & backing onto city limits. Contact today whether you're looking for an investment or somewhere to help offset your own mortgage! (id:59116)
Property Details
| MLS® Number | 10321406 |
| Property Type | Single Family |
| Neigbourhood | Dawson Creek |
| Features | Balcony |
| ParkingSpaceTotal | 2 |
Building
| BathroomTotal | 3 |
| BedroomsTotal | 5 |
| Appliances | Refrigerator, Dishwasher, Dryer, Range - Electric, Microwave, Washer |
| ArchitecturalStyle | Split Level Entry |
| BasementType | Full |
| ConstructedDate | 2015 |
| ConstructionStyleAttachment | Detached |
| ConstructionStyleSplitLevel | Other |
| ExteriorFinish | Composite Siding |
| FlooringType | Vinyl |
| HeatingFuel | Electric |
| HeatingType | Baseboard Heaters |
| RoofMaterial | Asphalt Shingle |
| RoofStyle | Unknown |
| StoriesTotal | 2 |
| SizeInterior | 2625 Sqft |
| Type | House |
| UtilityWater | Municipal Water |
Parking
| Attached Garage | 2 |
Land
| Acreage | No |
| Sewer | Municipal Sewage System |
| SizeIrregular | 0.16 |
| SizeTotal | 0.16 Ac|under 1 Acre |
| SizeTotalText | 0.16 Ac|under 1 Acre |
| ZoningType | Residential |
Rooms
| Level | Type | Length | Width | Dimensions |
|---|---|---|---|---|
| Basement | Living Room | 12'0'' x 9'9'' | ||
| Basement | Bedroom | 10'7'' x 11'6'' | ||
| Basement | Bedroom | 13'1'' x 12'9'' | ||
| Basement | 4pc Bathroom | Measurements not available | ||
| Basement | Laundry Room | 10'4'' x 5'8'' | ||
| Basement | Dining Room | 8'7'' x 8'0'' | ||
| Basement | Kitchen | 10'5'' x 13'0'' | ||
| Basement | Utility Room | 11'7'' x 15'0'' | ||
| Main Level | 4pc Ensuite Bath | Measurements not available | ||
| Main Level | Primary Bedroom | 14'7'' x 12'6'' | ||
| Main Level | 4pc Bathroom | Measurements not available | ||
| Main Level | Bedroom | 9'1'' x 11'8'' | ||
| Main Level | Bedroom | 9'1'' x 11'1'' | ||
| Main Level | Living Room | 17'0'' x 12'4'' | ||
| Main Level | Kitchen | 12'7'' x 14'3'' | ||
| Main Level | Dining Room | 13'1'' x 9'4'' |
https://www.realtor.ca/real-estate/27263003/1708-82-avenue-dawson-creek-dawson-creek
Interested?
Contact us for more information
Jessica Kulla
Personal Real Estate Corporation
10224 - 10th Street
Dawson Creek, British Columbia V1G 3T4





































