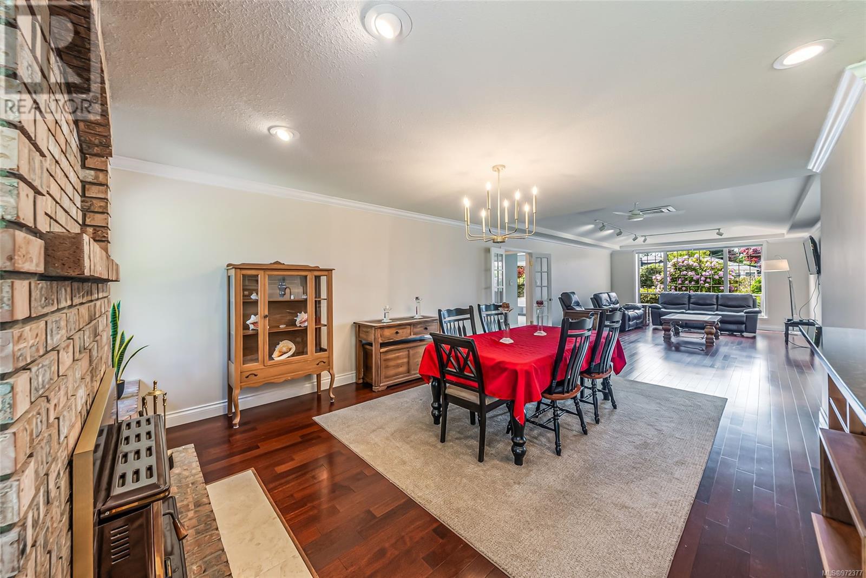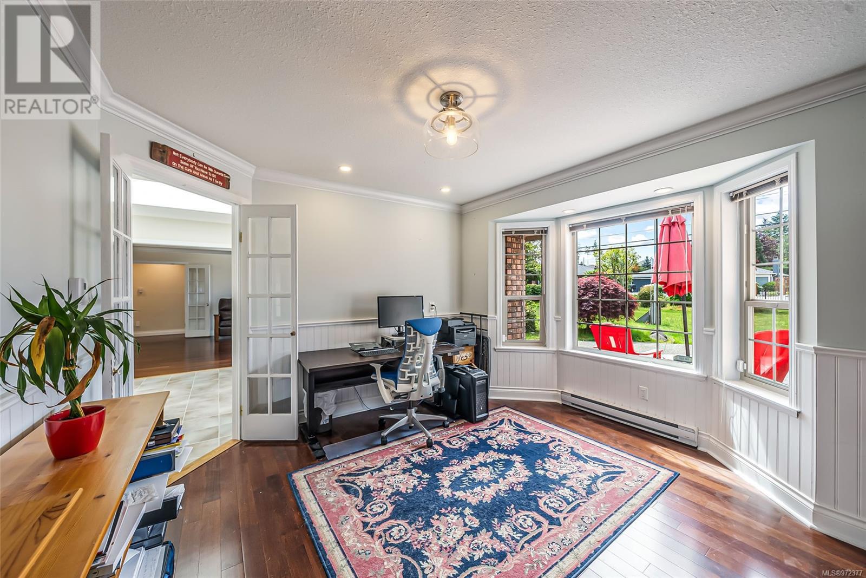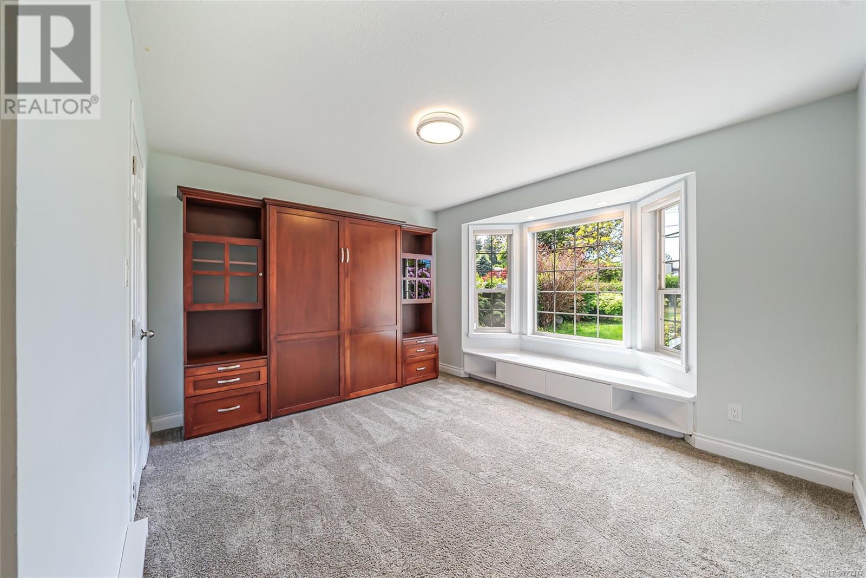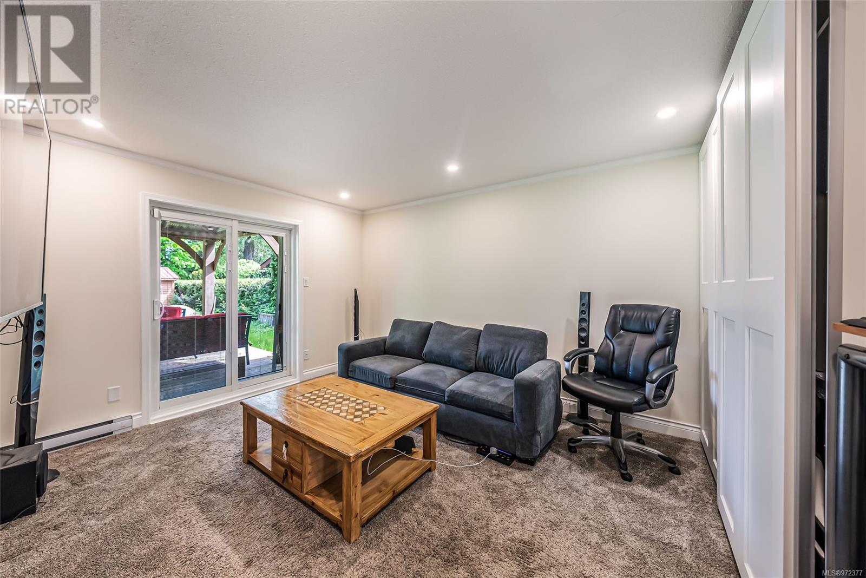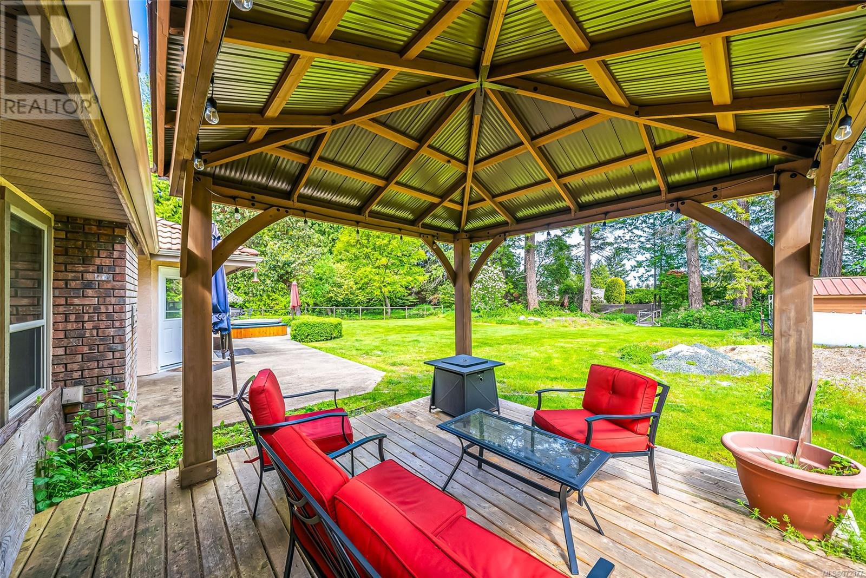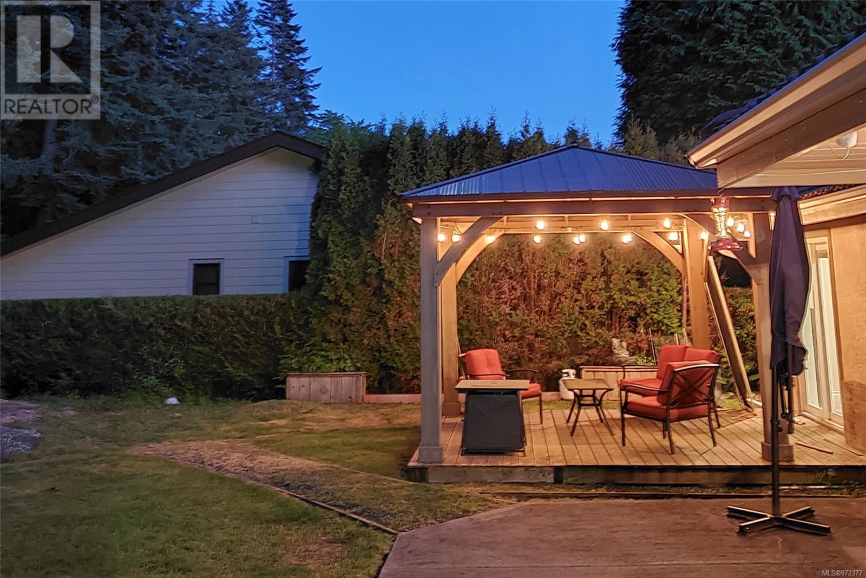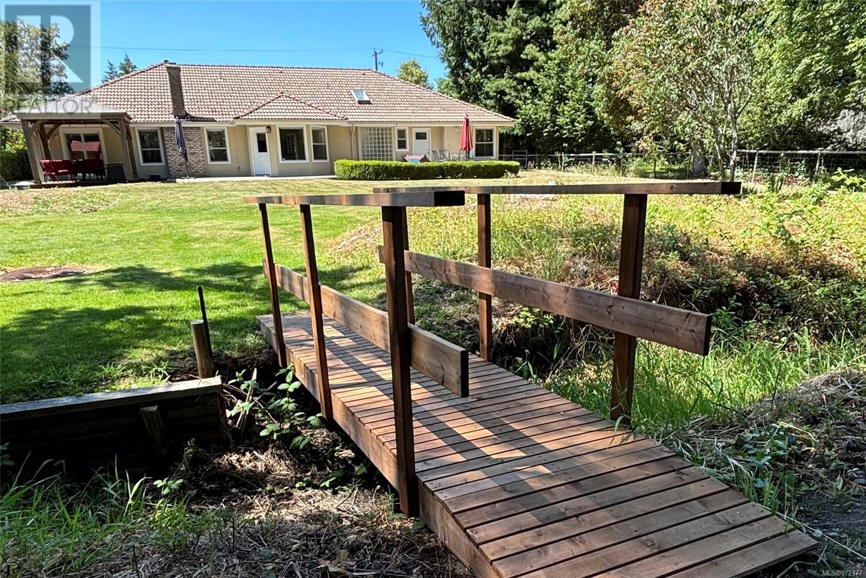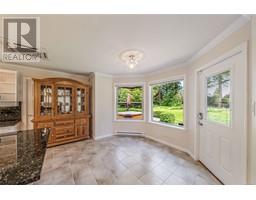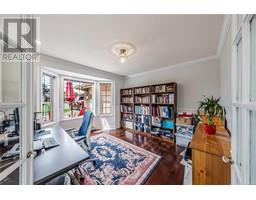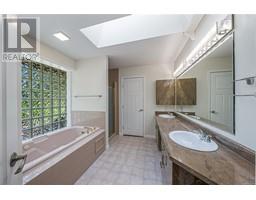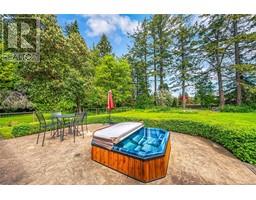575 Johnstone Rd Parksville, British Columbia V9P 2A5
$1,250,000
OPEN HOUSE Sat Sept 28th @ 1-3 pm. Hosted by Peter Coles. Private Parksville Paradise near the Beach! A gated entry drive with stately pillars and Georgian lanterns welcomes you to this picturesque .57-acre property hosting a beautifully-updated 3 Bed/2 Bath Executive Rancher that is embraced by mature plantings, vibrant flowers, and towering trees. The residence boasts a larger-than-life layout with expansive rooms, skylights and big windows for natural light, patios front and back, and great extra features including RV/boat parking. Situated mid-way between Parksville and Qualicum Beach, this home is just a short two-block stroll away from the beach and only mins from a marina, golf courses, and parks with walking trails. Off the skylighted foyer is a sizable Living/Dining Room with hardwood flooring, an OH trayed ceiling, directional light bars, a ceiling fan, and a wood stove. The large Contemporary Kitchen boasts granite CTs, ample cabinetry, an oversized pantry, a built-in desk, a breakfast nook, and a large island with a prep sink and electric cooktop. Quality appliances include a newer 'Bosch' dishwasher and a 'Jenn-Air' built-in wall oven with a microwave above. A door opens to a huge Entertainer’s Patio with a hot tub, and a big yard that backs onto Alexander Creek and features dual storage sheds and a charming footbridge. A patio door offers direct access to the sizable Primary Bedroom Suite with a walk-in closet, a gas fireplace, and a 5-pc ensuite and a Jacuzzi tub. Nearby is a Laundry Room with cupboards, a sink, a countertop, and a new washer. Completing the layout is an Office, a 2nd Bedroom with a Murphy Bed and walk-in closet, a 3-pc Main Bath, and a 3rd Bedroom with a door to a deck with a Gazebo. Lots of great updates and amazing extra features, visit our website for more pics, floor plan, VR Tour and more. This is an exceptional and quality built Camelot home. Current zoning regulations allow for a carriage home to be built. (id:59116)
Open House
This property has open houses!
1:00 pm
Ends at:3:00 pm
Hosted by Peter Coles with Team Susan Forrest.
Property Details
| MLS® Number | 972377 |
| Property Type | Single Family |
| Neigbourhood | French Creek |
| Features | Central Location, Private Setting, Other, Marine Oriented |
| ParkingSpaceTotal | 2 |
| Plan | Vip20609 |
Building
| BathroomTotal | 2 |
| BedroomsTotal | 3 |
| ConstructedDate | 1991 |
| CoolingType | Air Conditioned |
| FireplacePresent | Yes |
| FireplaceTotal | 1 |
| HeatingFuel | Electric |
| HeatingType | Baseboard Heaters, Heat Pump |
| SizeInterior | 2640 Sqft |
| TotalFinishedArea | 2640 Sqft |
| Type | House |
Parking
| Garage |
Land
| AccessType | Road Access |
| Acreage | No |
| SizeIrregular | 0.57 |
| SizeTotal | 0.57 Ac |
| SizeTotalText | 0.57 Ac |
| ZoningDescription | Rs1 |
| ZoningType | Residential |
Rooms
| Level | Type | Length | Width | Dimensions |
|---|---|---|---|---|
| Main Level | Office | 12'8 x 11'10 | ||
| Main Level | Laundry Room | 7'8 x 12'8 | ||
| Main Level | Ensuite | 5-Piece | ||
| Main Level | Primary Bedroom | 18'6 x 20'1 | ||
| Main Level | Kitchen | 24'1 x 16'4 | ||
| Main Level | Dining Room | 16'6 x 13'6 | ||
| Main Level | Bedroom | 15'5 x 12'6 | ||
| Main Level | Bathroom | 3-Piece | ||
| Main Level | Bedroom | 15'7 x 12'6 | ||
| Main Level | Living Room | 25'5 x 14'10 | ||
| Main Level | Entrance | 12'0 x 9'1 |
https://www.realtor.ca/real-estate/27263591/575-johnstone-rd-parksville-french-creek
Interested?
Contact us for more information
Susan Forrest
Personal Real Estate Corporation
173 West Island Hwy
Parksville, British Columbia V9P 2H1
Richard Plowens
Personal Real Estate Corporation
173 West Island Hwy
Parksville, British Columbia V9P 2H1


