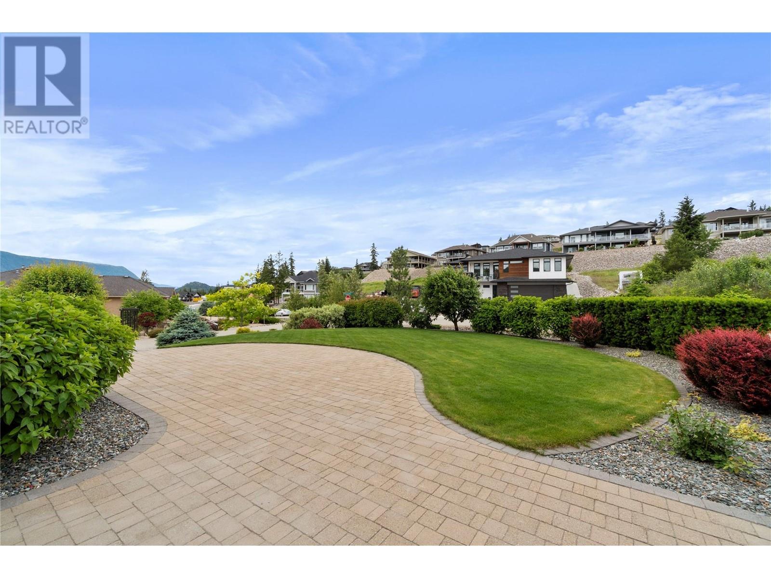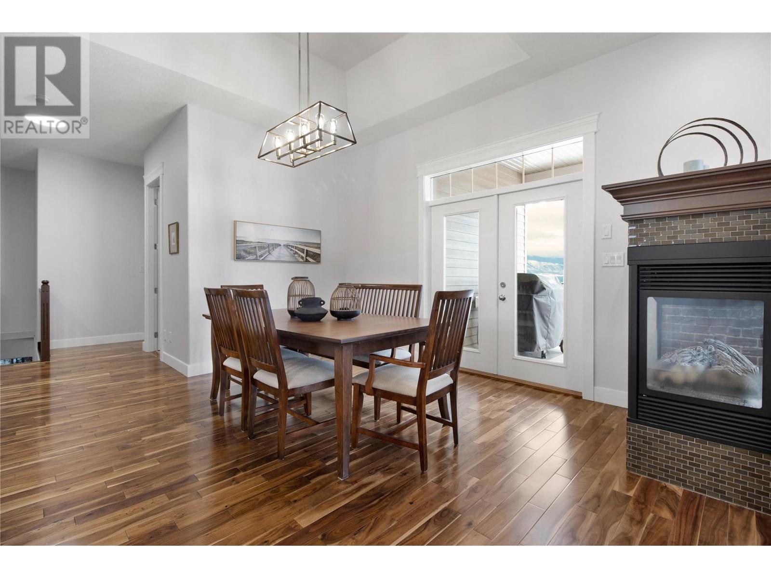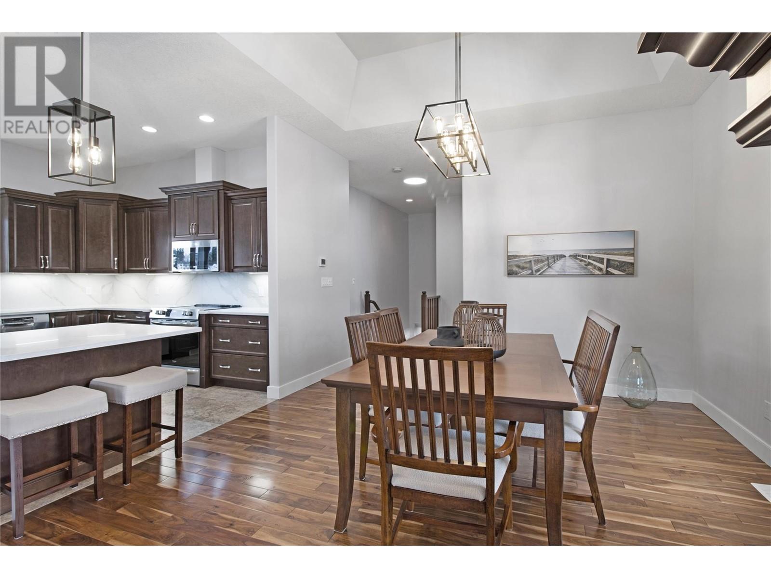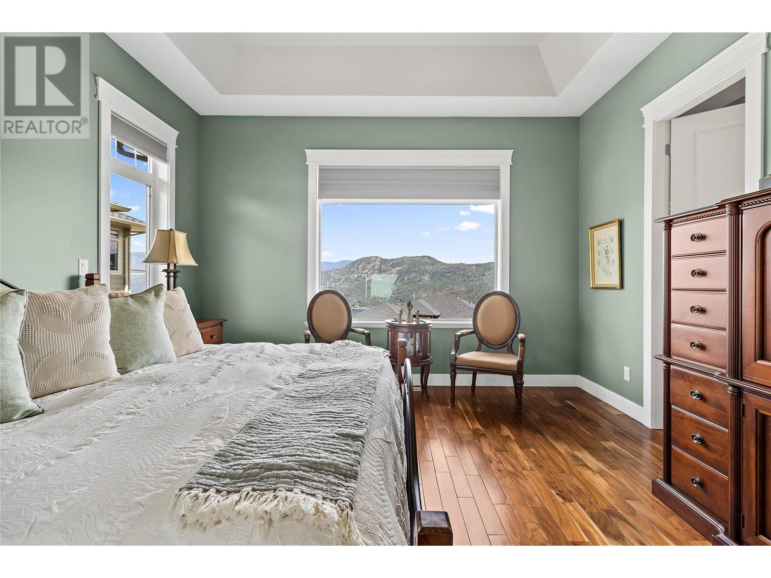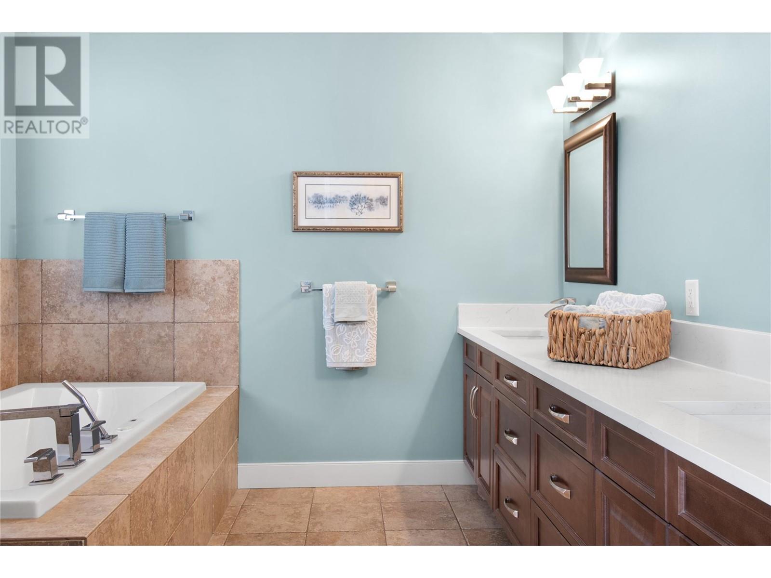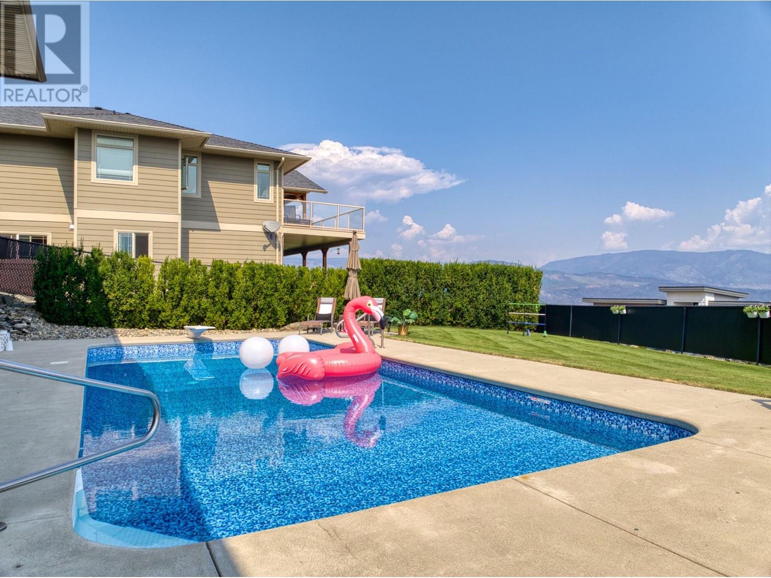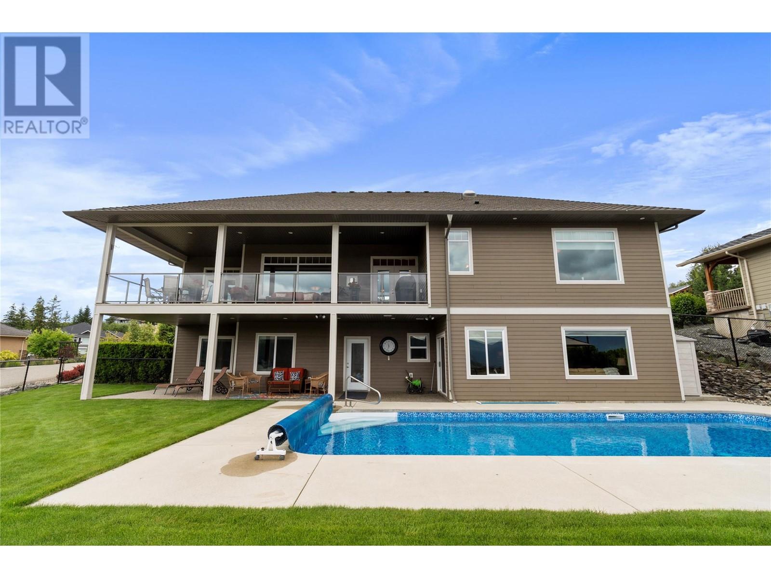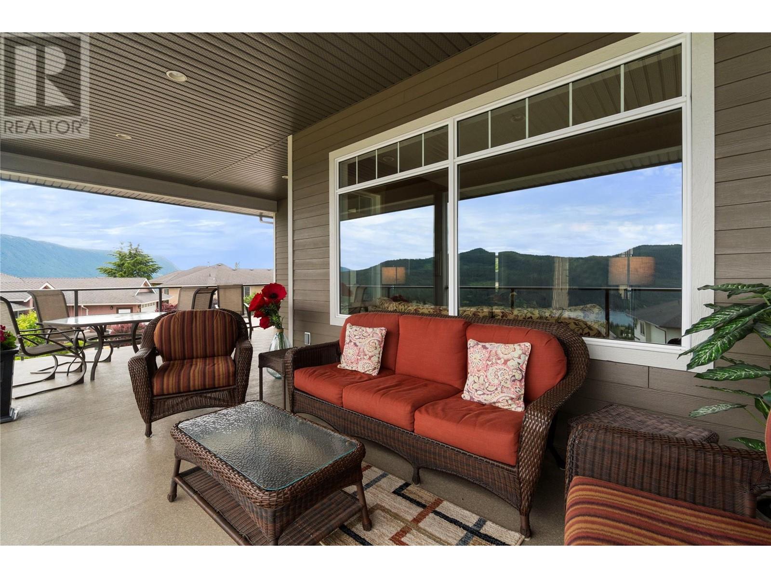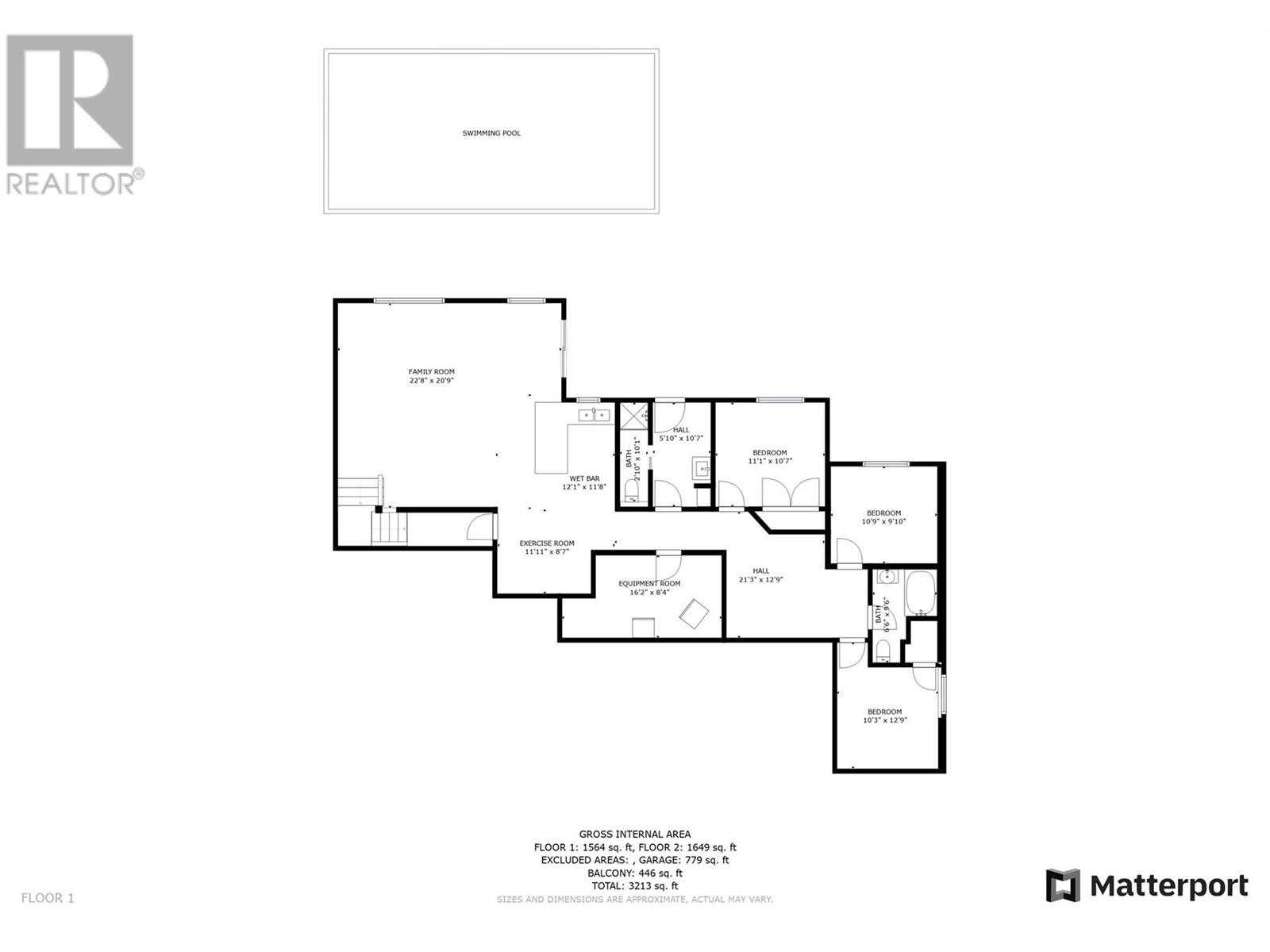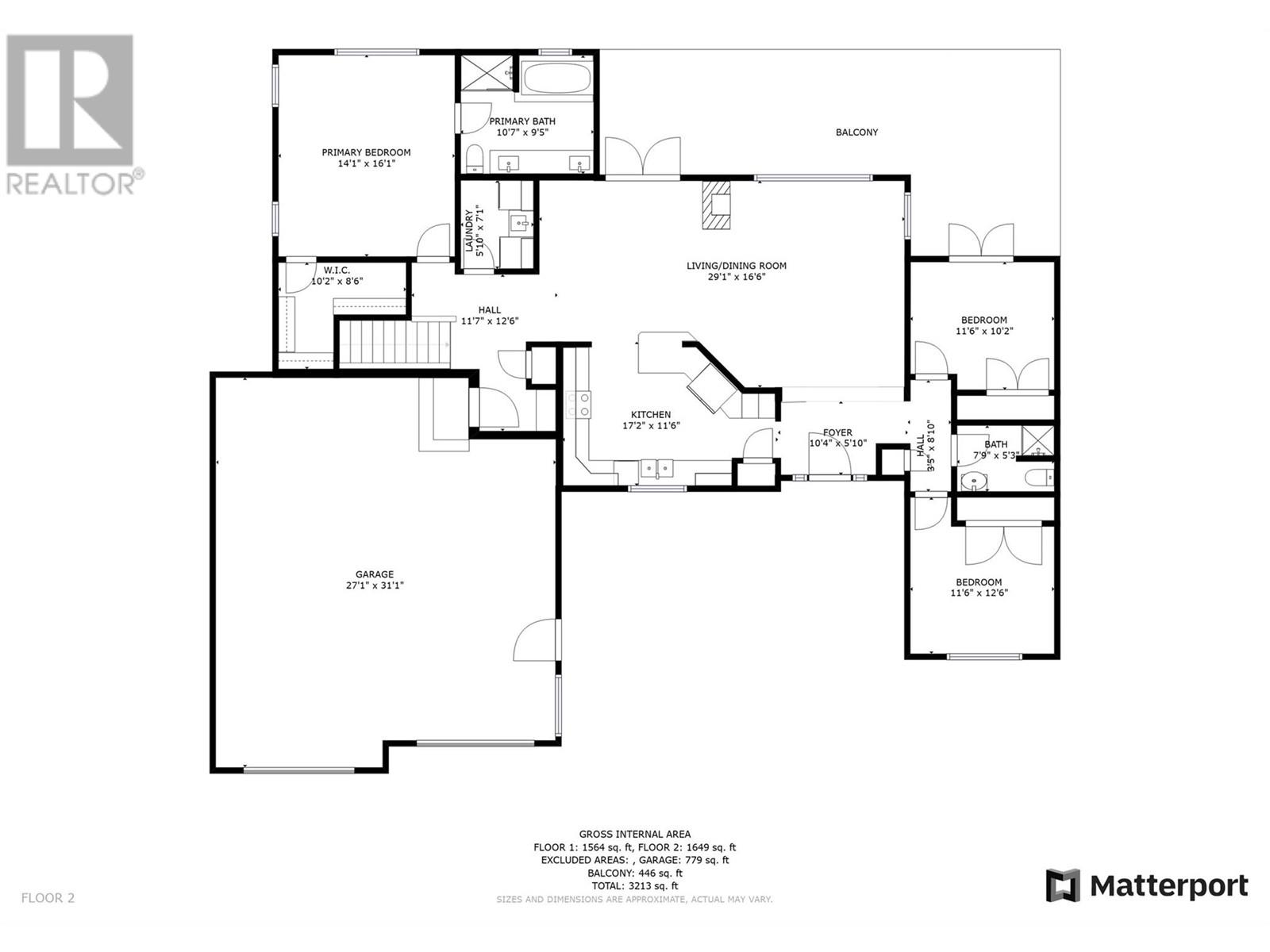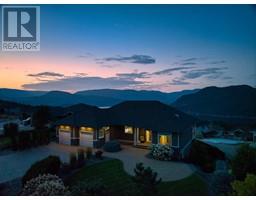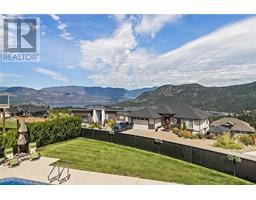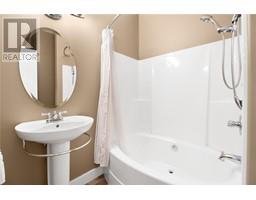2582 St Andrews Street Blind Bay, British Columbia V0E 1H0
$1,257,000
2582 St Andrews St, Blind Bay, BC. The Shuswap is hot in the summer, and if you don't want to go to the lake, then how about your own private saltwater pool? With a stunning lake view, incredible sun exposure, and geothermal heating for unparalleled efficiency in keeping costs for pool and whole house heating to a minimum. This home, built in 2008, features lots of room for the whole family to visit or live, with 6 bedrooms, 4 baths, and a downstairs entertaining area that includes a family room, wet bar, and a pool entry designed bathroom and area. Brilliant design and incredible quality throughout the home. Recent upgrades include new quartz counters in the kitchen, backsplash, and paint upstairs, as well as new quartz bathroom and bar counters. Absolute stunner of a home, with high-end craftsmanship throughout. 10 ft ceilings on the main floor and 9 ft basement ceilings. Pool area fenced with privacy fencing. Fully landscaped 0.30-acre corner lot on a no-through road. This home is on Shuswap Lake Estates sewer and water services. Check out the 3D tour and video. (id:59116)
Property Details
| MLS® Number | 10319346 |
| Property Type | Single Family |
| Neigbourhood | Blind Bay |
| CommunityFeatures | Pets Allowed, Rentals Allowed |
| Features | Irregular Lot Size, One Balcony |
| ParkingSpaceTotal | 6 |
| PoolType | Inground Pool, Outdoor Pool |
| ViewType | Lake View, Mountain View, Valley View, View (panoramic) |
Building
| BathroomTotal | 4 |
| BedroomsTotal | 6 |
| Appliances | Refrigerator, Dishwasher, Dryer, Range - Electric, Microwave, Washer |
| ArchitecturalStyle | Ranch |
| BasementType | Full |
| ConstructedDate | 2008 |
| ConstructionStyleAttachment | Detached |
| CoolingType | Central Air Conditioning, See Remarks |
| ExteriorFinish | Stone, Composite Siding |
| FireProtection | Security System, Smoke Detector Only |
| FireplaceFuel | Gas |
| FireplacePresent | Yes |
| FireplaceType | Unknown |
| FlooringType | Carpeted, Ceramic Tile, Hardwood, Vinyl |
| HalfBathTotal | 1 |
| HeatingFuel | Geo Thermal |
| HeatingType | Forced Air, See Remarks |
| RoofMaterial | Asphalt Shingle |
| RoofStyle | Unknown |
| StoriesTotal | 2 |
| SizeInterior | 3304 Sqft |
| Type | House |
| UtilityWater | Private Utility |
Parking
| See Remarks | |
| Attached Garage | 2 |
Land
| Acreage | No |
| FenceType | Fence |
| LandscapeFeatures | Underground Sprinkler |
| Sewer | Municipal Sewage System |
| SizeIrregular | 0.3 |
| SizeTotal | 0.3 Ac|under 1 Acre |
| SizeTotalText | 0.3 Ac|under 1 Acre |
| ZoningType | Unknown |
Rooms
| Level | Type | Length | Width | Dimensions |
|---|---|---|---|---|
| Basement | Bedroom | 10'3'' x 12'9'' | ||
| Basement | 3pc Bathroom | 6'6'' x 9'6'' | ||
| Basement | Bedroom | 10'9'' x 9'10'' | ||
| Basement | Bedroom | 11'1'' x 10'7'' | ||
| Basement | 2pc Bathroom | 2'10'' x 10'1'' | ||
| Basement | Other | 16'2'' x 8'4'' | ||
| Basement | Exercise Room | 11'11'' x 8'7'' | ||
| Basement | Other | 12'1'' x 11'8'' | ||
| Basement | Family Room | 22'8'' x 20'9'' | ||
| Main Level | Bedroom | 11'6'' x 12'6'' | ||
| Main Level | 3pc Bathroom | 7'9'' x 5'3'' | ||
| Main Level | Bedroom | 11'6'' x 10'2'' | ||
| Main Level | Laundry Room | 5'10'' x 7'1'' | ||
| Main Level | Other | 10'2'' x 8'6'' | ||
| Main Level | 5pc Ensuite Bath | 10'7'' x 9'5'' | ||
| Main Level | Primary Bedroom | 14'1'' x 16'1'' | ||
| Main Level | Kitchen | 17'2'' x 11'6'' | ||
| Main Level | Living Room | 29'1'' x 16'6'' |
https://www.realtor.ca/real-estate/27264661/2582-st-andrews-street-blind-bay-blind-bay
Interested?
Contact us for more information
Shalon Clarke
Personal Real Estate Corporation
Gord Querin
Personal Real Estate Corporation
Hardy Maier
Personal Real Estate Corporation

















