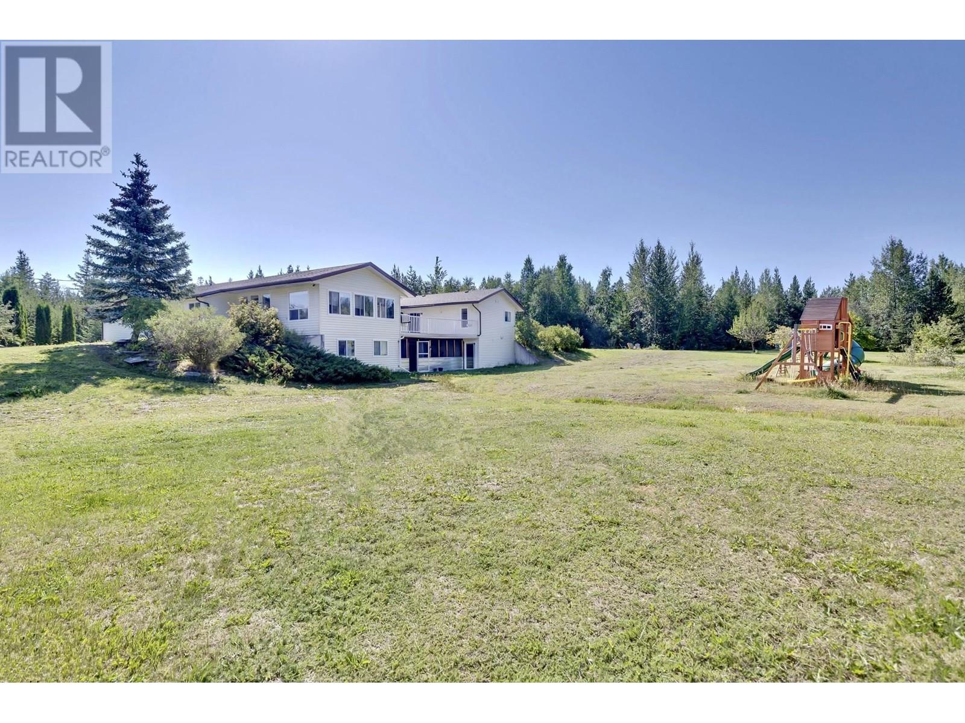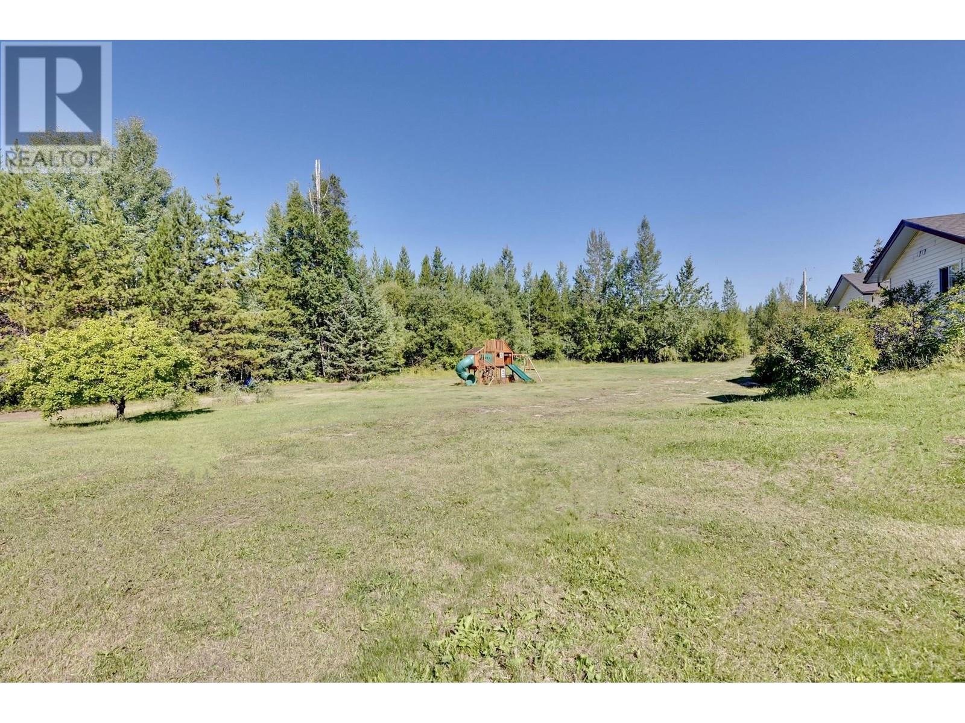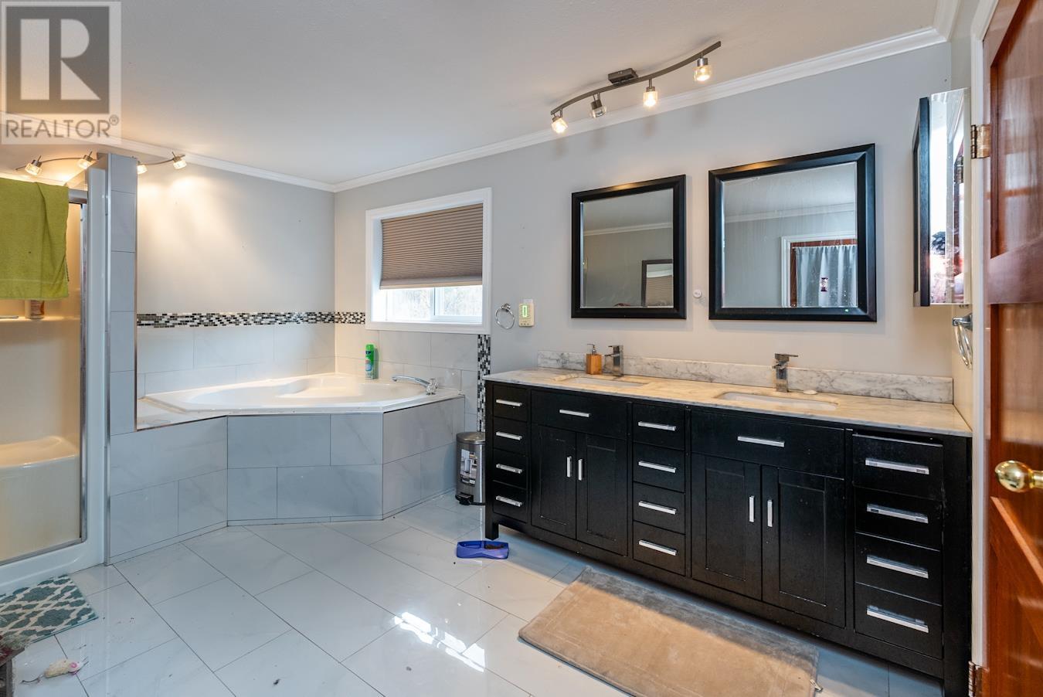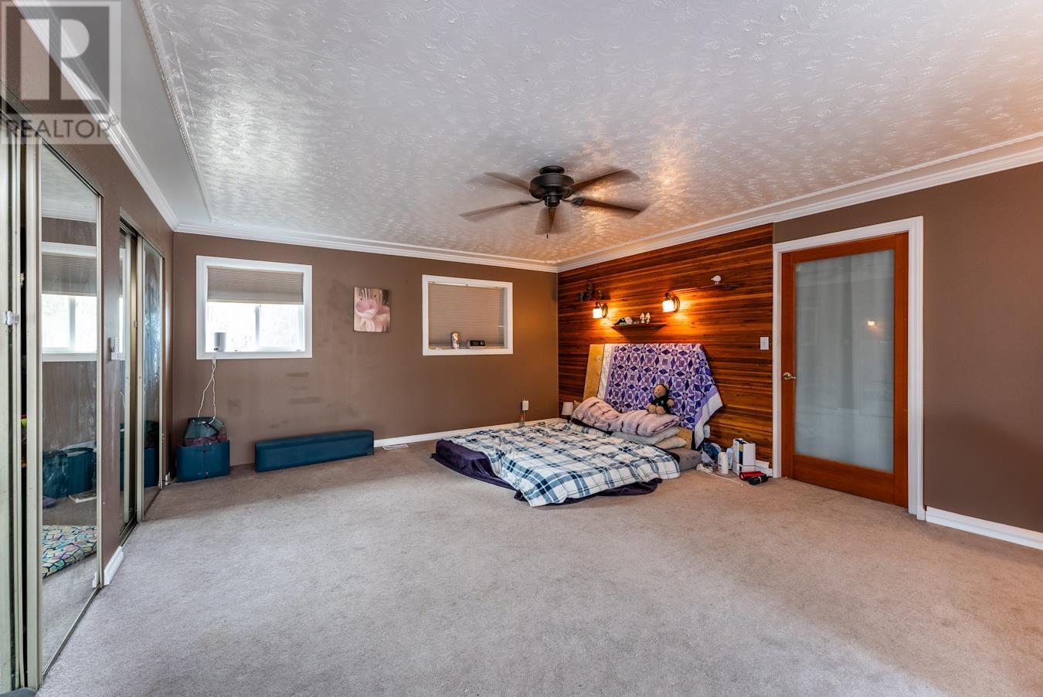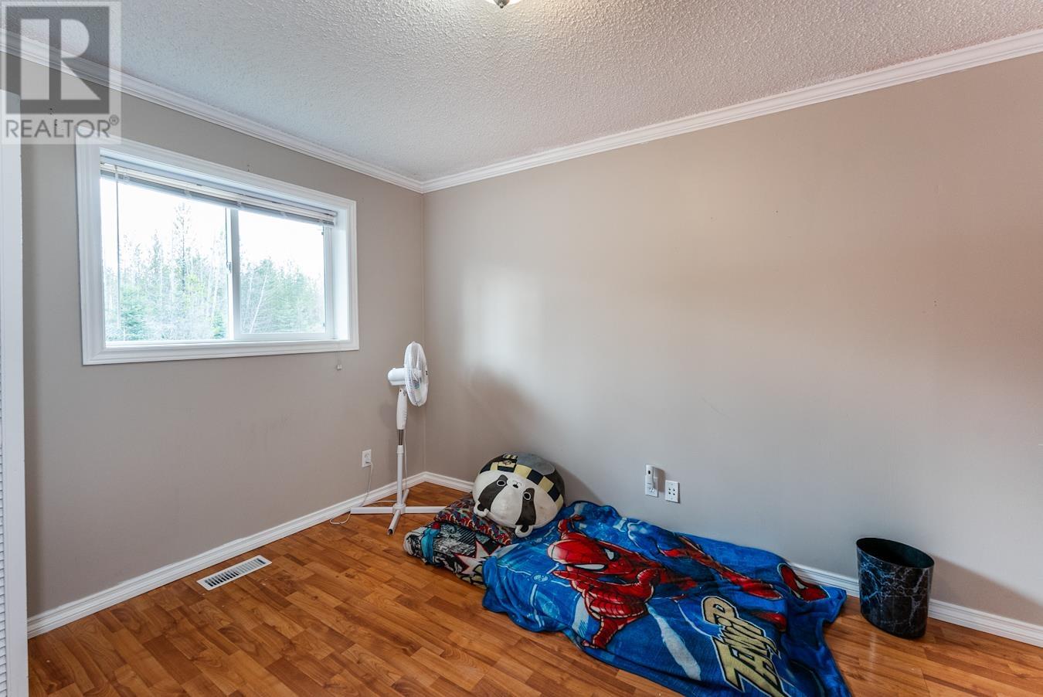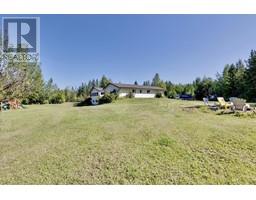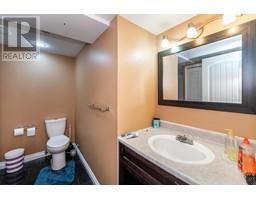8625 Lynn Drive Prince George, British Columbia V2N 6G4
$689,900
* PREC - Personal Real Estate Corporation. Expansive rancher with full basement boasting over 2600 square feet on the main floor. Natural light floods the open floor plan through numerous windows. Enjoy relaxing mornings in the beautiful solarium off the dining area. The main floor features 4 bedrooms, including a spacious primary suite with a large ensuite, soaker tub, sauna and private access to the sundeck. Updates include a new furnace, hot water tank, vinyl plank flooring, carpet, paint, new private well and windows. Features an attached double garage and ample space for RV parking. 2.07 acre lot offers privacy, fruit trees and plenty of lawn space for children and pets. A pig pen and a chicken coop are also included, serving as versatile spaces for hobbies/storage. Conveniently located a short drive from West Lake. (id:59116)
Property Details
| MLS® Number | R2913328 |
| Property Type | Single Family |
| ViewType | View |
Building
| BathroomTotal | 3 |
| BedroomsTotal | 4 |
| Appliances | Sauna |
| BasementDevelopment | Finished |
| BasementType | Full (finished) |
| ConstructedDate | 1981 |
| ConstructionStyleAttachment | Detached |
| FireplacePresent | Yes |
| FireplaceTotal | 1 |
| FoundationType | Concrete Perimeter |
| HeatingFuel | Natural Gas, Wood |
| HeatingType | Forced Air |
| RoofMaterial | Asphalt Shingle |
| RoofStyle | Conventional |
| StoriesTotal | 2 |
| SizeInterior | 5258 Sqft |
| Type | House |
| UtilityWater | Drilled Well |
Parking
| Garage | 2 |
| Open | |
| RV |
Land
| Acreage | Yes |
| SizeIrregular | 90169.2 |
| SizeTotal | 90169.2 Sqft |
| SizeTotalText | 90169.2 Sqft |
Rooms
| Level | Type | Length | Width | Dimensions |
|---|---|---|---|---|
| Basement | Family Room | 18 ft ,2 in | 40 ft ,2 in | 18 ft ,2 in x 40 ft ,2 in |
| Basement | Recreational, Games Room | 19 ft | 20 ft | 19 ft x 20 ft |
| Basement | Workshop | 18 ft | 33 ft | 18 ft x 33 ft |
| Basement | Storage | 9 ft | 21 ft | 9 ft x 21 ft |
| Main Level | Kitchen | 15 ft | 15 ft ,7 in | 15 ft x 15 ft ,7 in |
| Main Level | Living Room | 18 ft | 25 ft | 18 ft x 25 ft |
| Main Level | Dining Room | 16 ft ,1 in | 18 ft ,1 in | 16 ft ,1 in x 18 ft ,1 in |
| Main Level | Solarium | 8 ft ,1 in | 19 ft | 8 ft ,1 in x 19 ft |
| Main Level | Primary Bedroom | 15 ft | 19 ft ,1 in | 15 ft x 19 ft ,1 in |
| Main Level | Bedroom 2 | 9 ft | 11 ft ,5 in | 9 ft x 11 ft ,5 in |
| Main Level | Bedroom 3 | 9 ft | 13 ft | 9 ft x 13 ft |
| Main Level | Bedroom 4 | 8 ft ,5 in | 11 ft ,5 in | 8 ft ,5 in x 11 ft ,5 in |
| Main Level | Laundry Room | 8 ft | 8 ft ,9 in | 8 ft x 8 ft ,9 in |
https://www.realtor.ca/real-estate/27265185/8625-lynn-drive-prince-george
Interested?
Contact us for more information
Aaron Switzer
Personal Real Estate Corporation
1717 Central St. W
Prince George, British Columbia V2N 1P6

