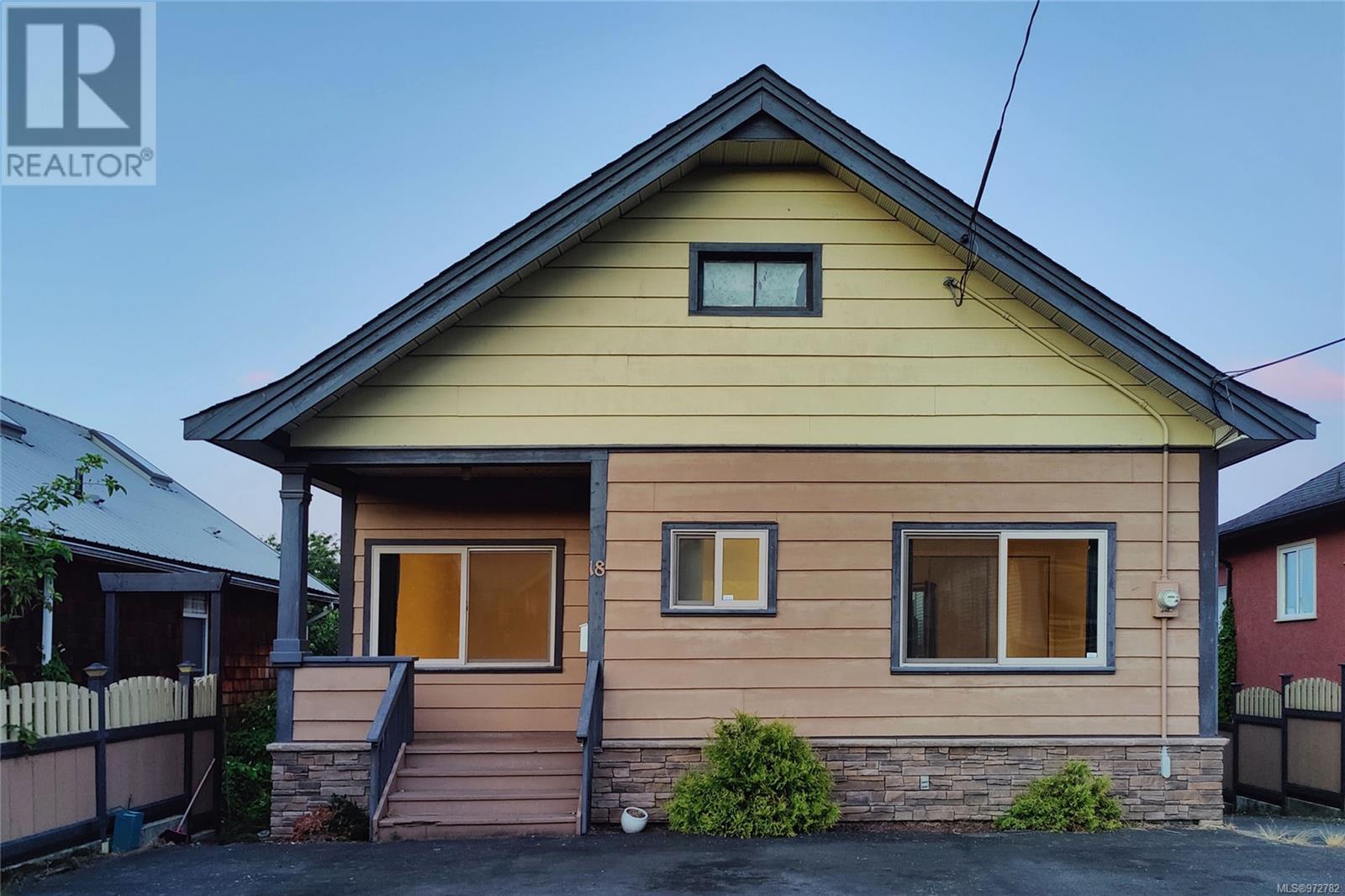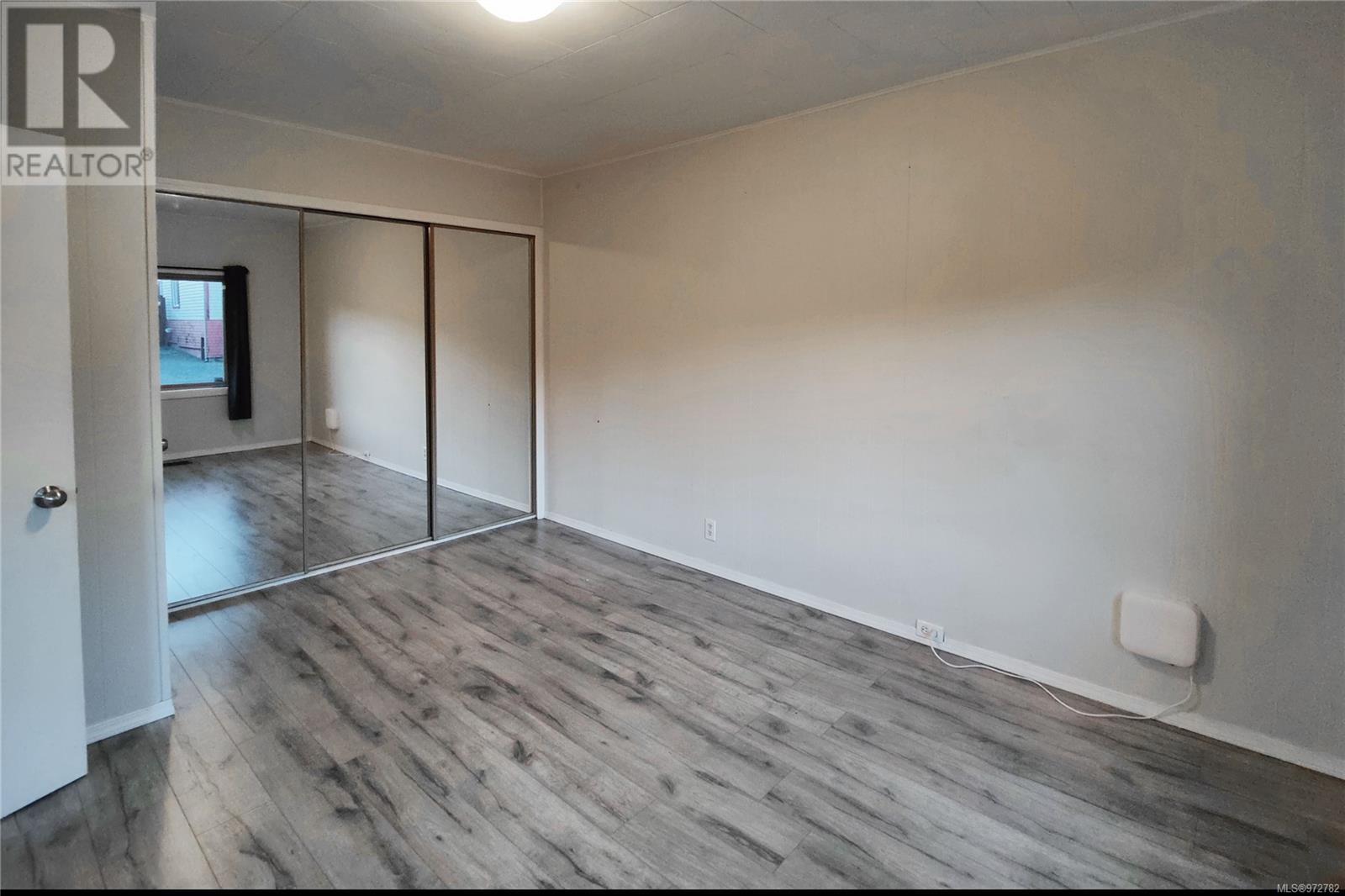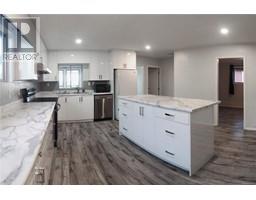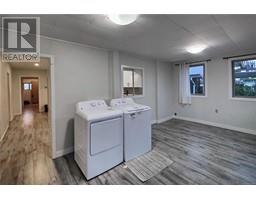18 Gillespie St Nanaimo, British Columbia V9R 4Y3
$754,900
Introducing a beautifully renovated home that offers breathtaking ocean views and a wealth of modern amenities. This exceptional property features 4 bedrooms, 3 bathrooms, a spacious kitchen, and an in-law suite. The home has been fully renovated with new cabinets, countertops, paint, flooring, and appliances—there are simply too many updates to list. Enjoy the stunning ocean vistas or take advantage of the one-bedroom basement suite for added flexibility. Situated on a 0.19-acre lot, the property includes a generous 780 sq. ft. garage, ample parking, and air conditioning for year-round comfort. This property is not only a dream home but also a savvy investment opportunity. The main residence has the potential to rent for $2,800 per month, with the suite fetching an additional $1,600 per month. An extra 8,000 sq. ft. lot and garage/shop further enhance the appeal, making this the epitome of coastal living. All measurements are approximate and should be verified if critical to the purchase. Don’t miss out on this exceptional opportunity! (id:59116)
Property Details
| MLS® Number | 972782 |
| Property Type | Single Family |
| Neigbourhood | South Nanaimo |
| Features | Central Location, Other |
| ParkingSpaceTotal | 8 |
| Structure | Shed, Workshop |
| ViewType | Mountain View, Ocean View |
Building
| BathroomTotal | 3 |
| BedroomsTotal | 4 |
| ConstructedDate | 1913 |
| CoolingType | Air Conditioned |
| HeatingType | Forced Air, Heat Pump |
| SizeInterior | 2030 Sqft |
| TotalFinishedArea | 2030 Sqft |
| Type | House |
Land
| Acreage | No |
| SizeIrregular | 8300 |
| SizeTotal | 8300 Sqft |
| SizeTotalText | 8300 Sqft |
| ZoningDescription | R1 |
| ZoningType | Residential |
Rooms
| Level | Type | Length | Width | Dimensions |
|---|---|---|---|---|
| Lower Level | Bathroom | 4-Piece | ||
| Lower Level | Kitchen | 33 ft | Measurements not available x 33 ft | |
| Lower Level | Utility Room | 5'4 x 16'9 | ||
| Lower Level | Bedroom | 9'8 x 11'3 | ||
| Lower Level | Living Room | 16'4 x 15'8 | ||
| Main Level | Entrance | 5'5 x 4'8 | ||
| Main Level | Bathroom | 4-Piece | ||
| Main Level | Living Room | 12'1 x 13'11 | ||
| Main Level | Kitchen | 17'7 x 16'8 | ||
| Main Level | Primary Bedroom | 11 ft | Measurements not available x 11 ft | |
| Main Level | Bedroom | 11'4 x 9'10 | ||
| Main Level | Bedroom | 11 ft | Measurements not available x 11 ft | |
| Main Level | Ensuite | 2-Piece | ||
| Other | Workshop | 25'2 x 19'3 |
https://www.realtor.ca/real-estate/27269531/18-gillespie-st-nanaimo-south-nanaimo
Interested?
Contact us for more information
Nita Sihota
Personal Real Estate Corporation
#604 - 5800 Turner Road
Nanaimo, British Columbia V9T 6J4
Harvey Nagra
#604 - 5800 Turner Road
Nanaimo, British Columbia V9T 6J4

















































