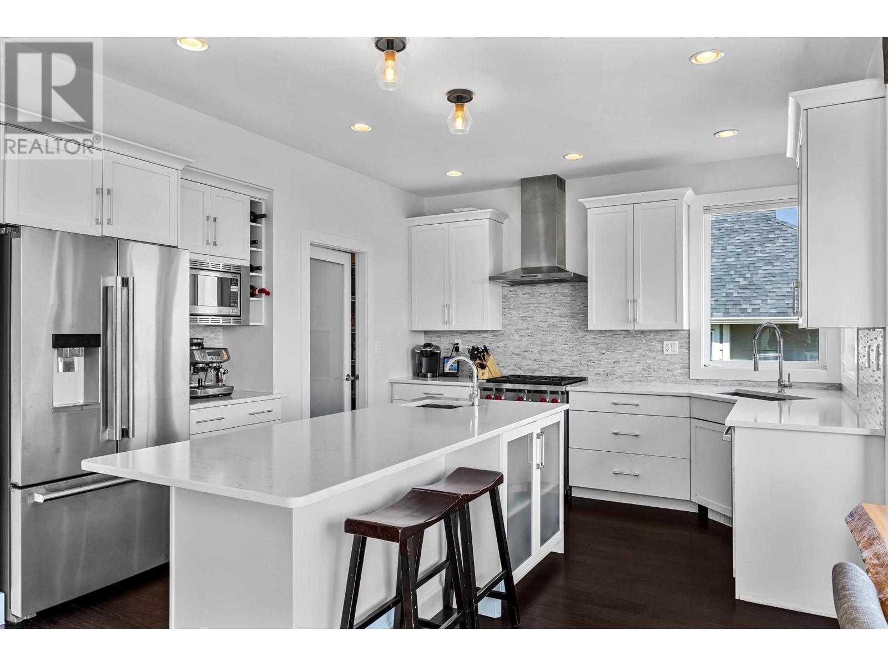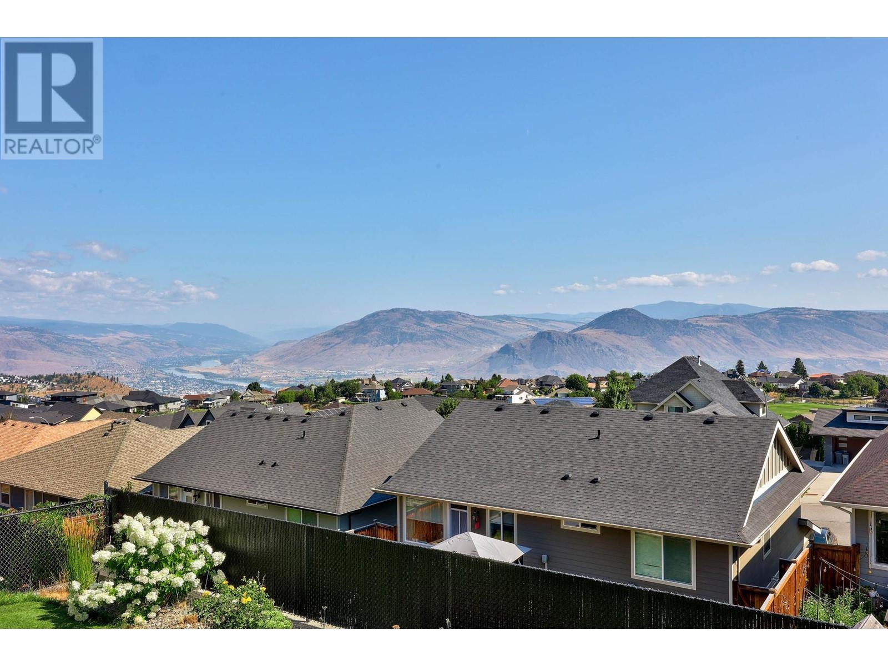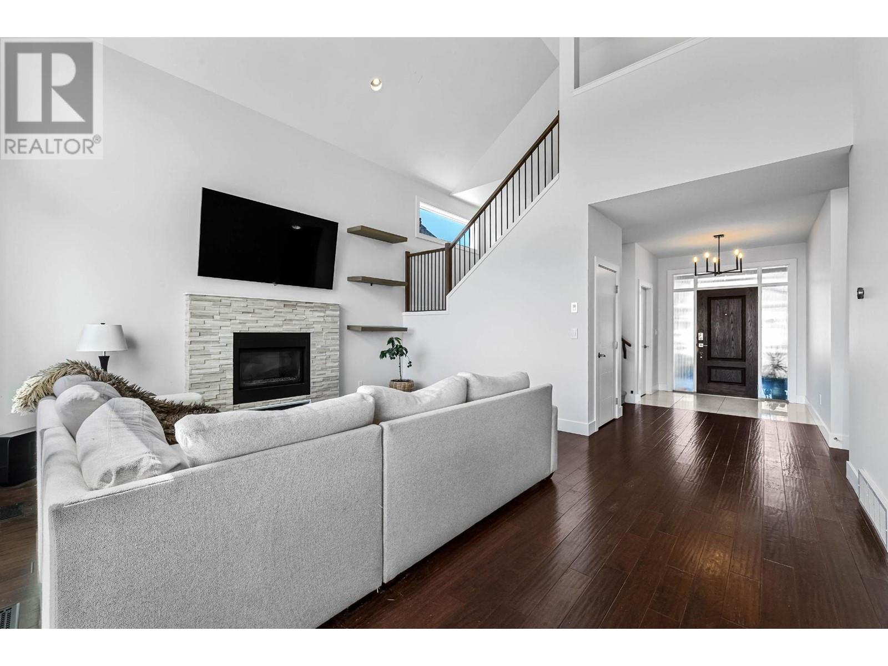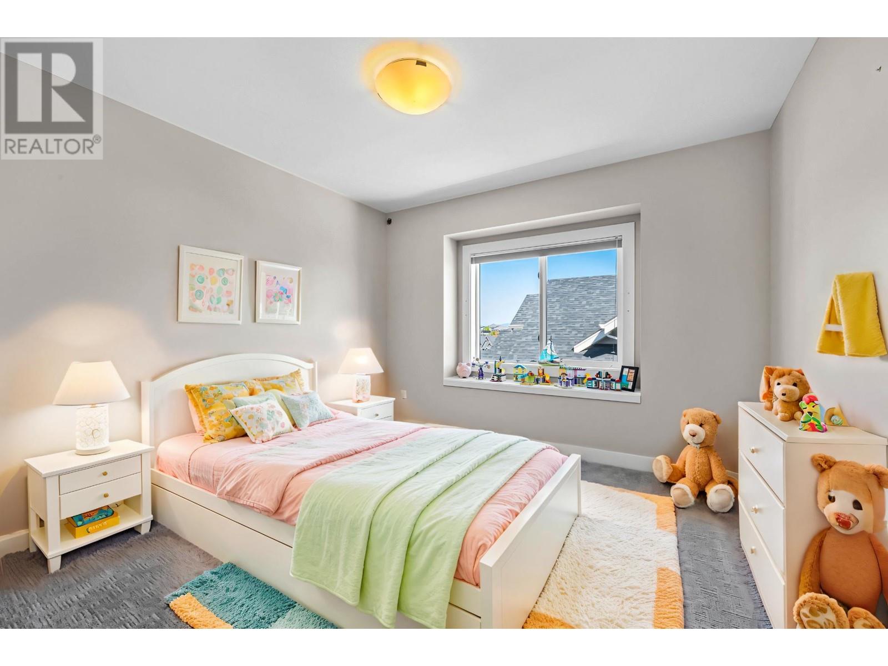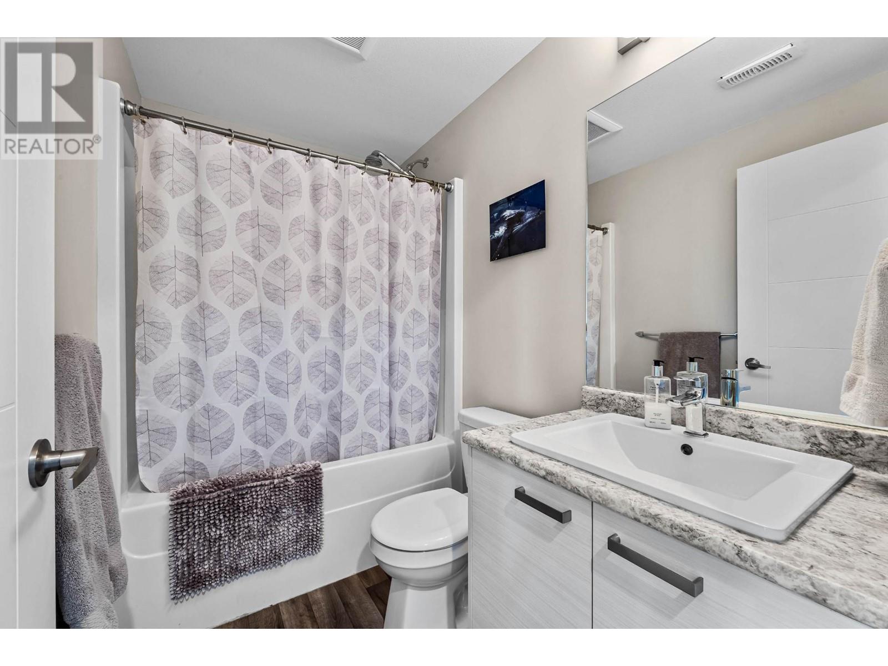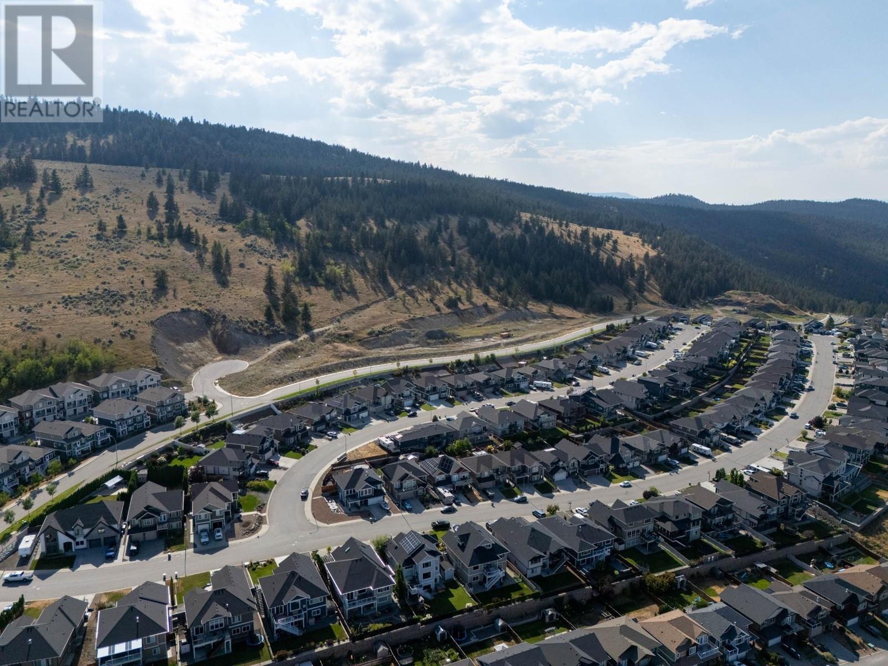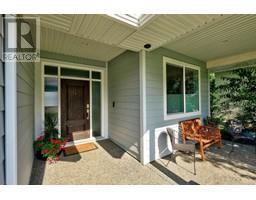2250 Crosshill Drive Kamloops, British Columbia V1S 0C3
$1,299,900
Located in the highly sought-after Aberdeen neighborhood, this executive family home offers both luxury and breathtaking eastern views. Featuring 5 bedrooms and 4 bathrooms, this home showcases beautiful engineered hardwood flooring throughout the main floor and brand new carpets on the top floor. The modern design is complemented by eco-friendly solar panels and an oversized double garage with room for 2 vehicles plus a workshop. The well-appointed kitchens are highlighted by quartz countertops and stylish tile backsplashes, perfect for both everyday meals and entertaining. Walk in pantry, gas Wolfe range and spacious island with bar sink complete the open concept kitchen. 16' ceilings in the spacious living room with cozy gas fireplace and access to the private sundeck. A bedroom/office, powder room and laundry finish off the main floor. Upstairs, the spacious primary bedroom includes a large walk-in closet and a luxurious 5-piece ensuite with a double vanity, soaker tub, and separate tile shower. 2 more large bedrooms and bathroom with quartz counters and plenty of storage. The property also features a vacant 1-bedroom in-law suite with its own entrance and laundry, providing flexibility and privacy. Additionally the main home retains a theatre room, and storage in the basement providing plenty of space and income potential. Outside you can unwind in the saltwater hot tub, chase the sun or shade in 2 covered decks, beautiful paver stone patio and spacious fenced yard. Enjoy the convenience of being within walking distance to Pacific Way Elementary. This home offers everything a family could desire in one of Aberdeen's most desirable locations. (id:59116)
Property Details
| MLS® Number | 180267 |
| Property Type | Single Family |
| Community Name | Aberdeen |
| AmenitiesNearBy | Shopping, Recreation |
| Features | Central Location |
| ViewType | View |
Building
| BathroomTotal | 4 |
| BedroomsTotal | 5 |
| Appliances | Refrigerator, Washer & Dryer, Dishwasher, Hot Tub, Window Coverings, Stove, Microwave |
| ConstructionMaterial | Wood Frame |
| ConstructionStyleAttachment | Detached |
| CoolingType | Central Air Conditioning |
| FireplaceFuel | Gas |
| FireplacePresent | Yes |
| FireplaceTotal | 1 |
| FireplaceType | Conventional |
| HeatingFuel | Natural Gas |
| HeatingType | Forced Air, Furnace |
| SizeInterior | 2970 Sqft |
| Type | House |
Parking
| Garage | 2 |
Land
| AccessType | Easy Access |
| Acreage | No |
| LandAmenities | Shopping, Recreation |
| SizeIrregular | 6207 |
| SizeTotal | 6207 Sqft |
| SizeTotalText | 6207 Sqft |
Rooms
| Level | Type | Length | Width | Dimensions |
|---|---|---|---|---|
| Above | 4pc Bathroom | Measurements not available | ||
| Above | 5pc Ensuite Bath | Measurements not available | ||
| Above | Bedroom | 10 ft ,11 in | 12 ft ,6 in | 10 ft ,11 in x 12 ft ,6 in |
| Above | Bedroom | 16 ft ,5 in | 13 ft ,3 in | 16 ft ,5 in x 13 ft ,3 in |
| Above | Bedroom | 11 ft ,9 in | 10 ft ,2 in | 11 ft ,9 in x 10 ft ,2 in |
| Basement | 4pc Bathroom | Measurements not available | ||
| Basement | Bedroom | 9 ft ,10 in | 10 ft ,7 in | 9 ft ,10 in x 10 ft ,7 in |
| Basement | Living Room | 14 ft ,10 in | 12 ft ,9 in | 14 ft ,10 in x 12 ft ,9 in |
| Basement | Kitchen | 11 ft | 14 ft ,8 in | 11 ft x 14 ft ,8 in |
| Basement | Other | 12 ft ,6 in | 12 ft ,6 in | 12 ft ,6 in x 12 ft ,6 in |
| Basement | Storage | 11 ft ,4 in | 8 ft ,11 in | 11 ft ,4 in x 8 ft ,11 in |
| Main Level | 2pc Bathroom | Measurements not available | ||
| Main Level | Dining Room | 5 ft ,3 in | 12 ft ,11 in | 5 ft ,3 in x 12 ft ,11 in |
| Main Level | Laundry Room | 9 ft ,4 in | 7 ft ,9 in | 9 ft ,4 in x 7 ft ,9 in |
| Main Level | Bedroom | 10 ft | 9 ft ,7 in | 10 ft x 9 ft ,7 in |
| Main Level | Living Room | 17 ft ,3 in | 14 ft ,10 in | 17 ft ,3 in x 14 ft ,10 in |
| Main Level | Kitchen | 13 ft ,10 in | 11 ft ,9 in | 13 ft ,10 in x 11 ft ,9 in |
| Main Level | Foyer | 7 ft | 9 ft | 7 ft x 9 ft |
https://www.realtor.ca/real-estate/27272576/2250-crosshill-drive-kamloops-aberdeen
Interested?
Contact us for more information
Melissa Vike
Personal Real Estate Corporation
1000 Clubhouse Dr (Lower)
Kamloops, British Columbia V2H 1T9










