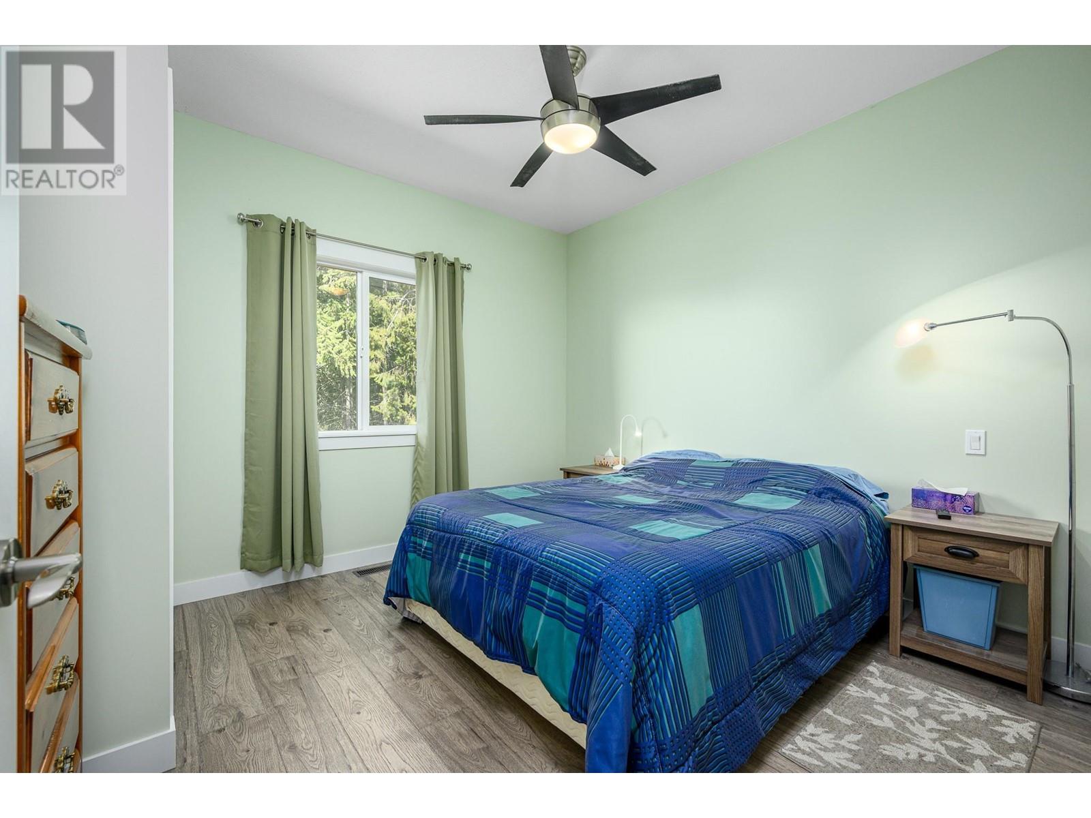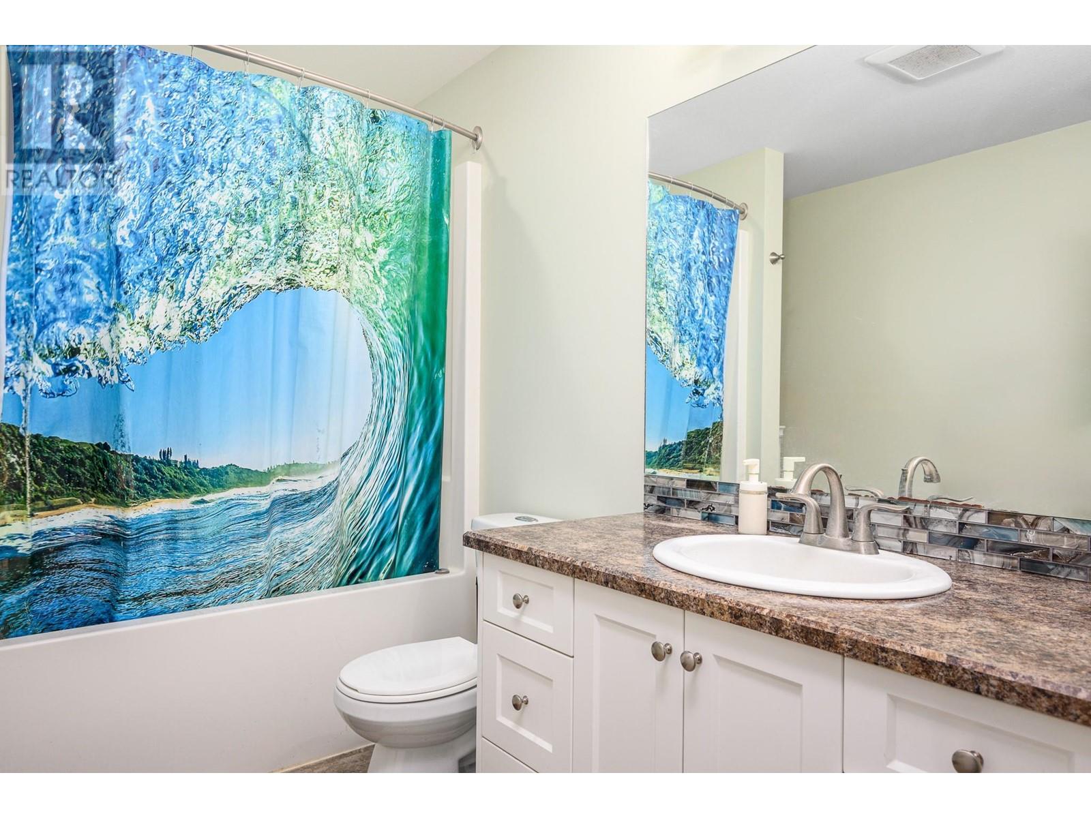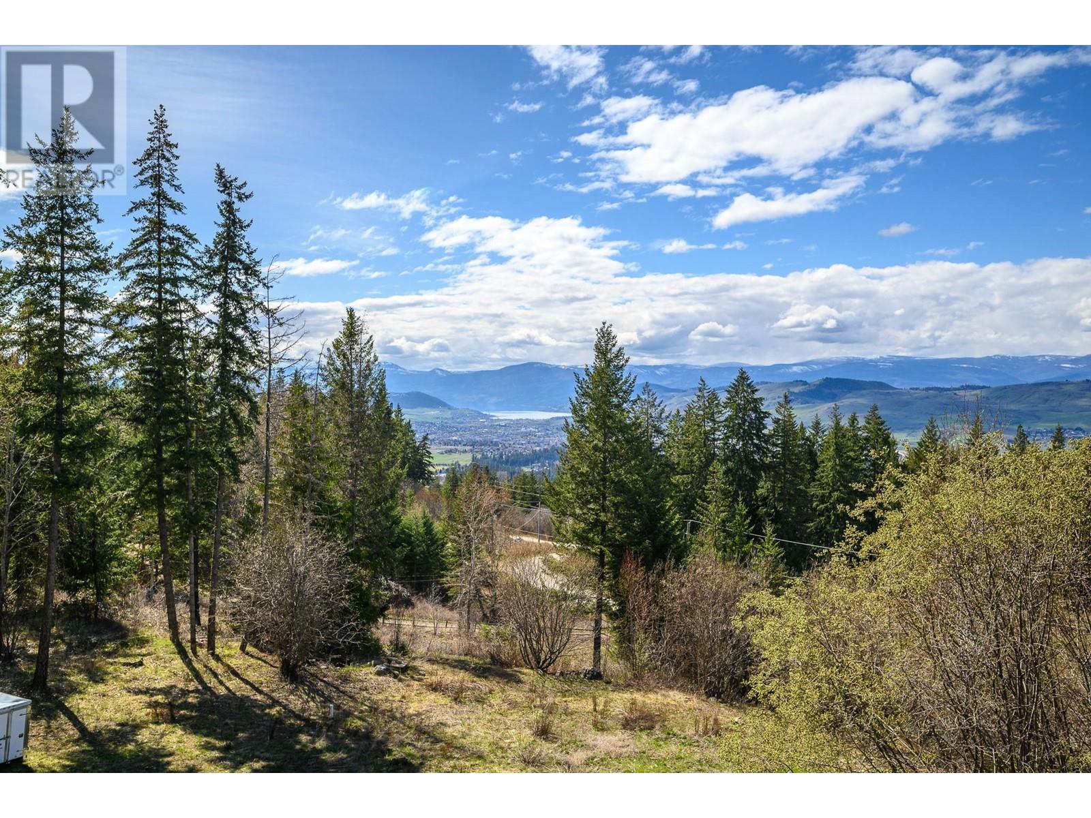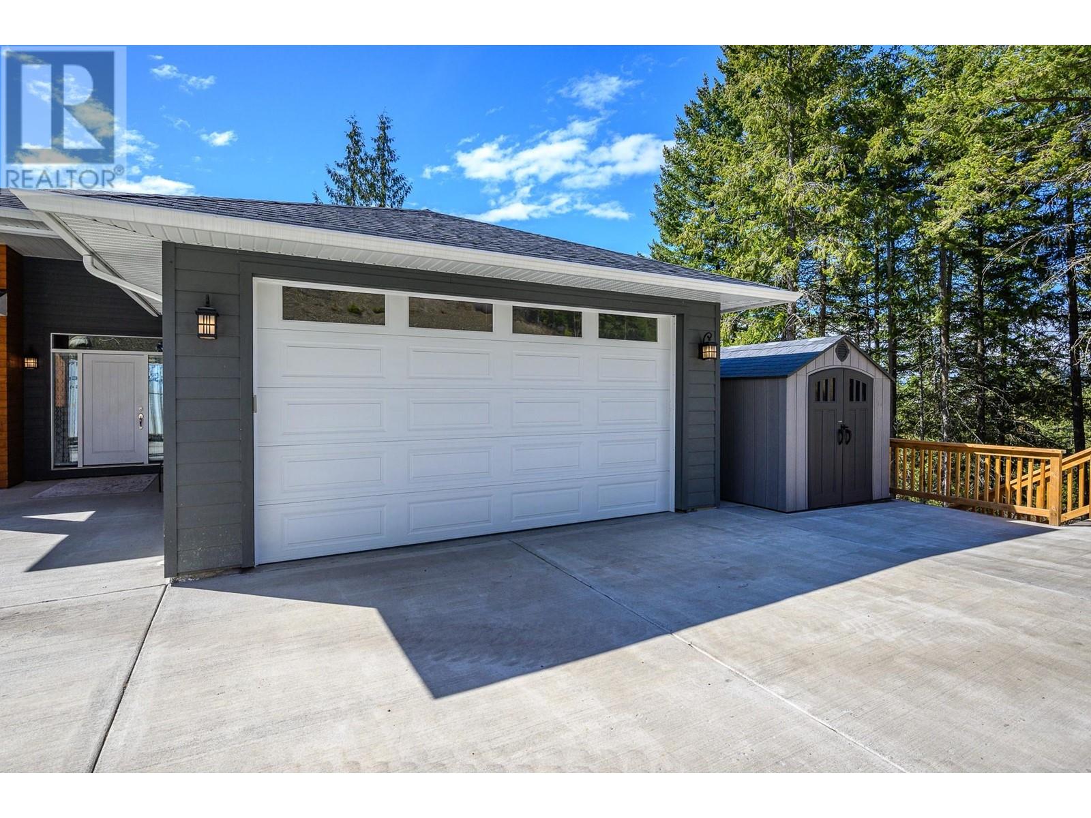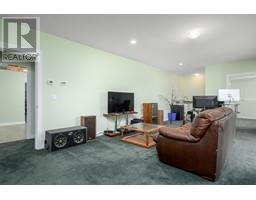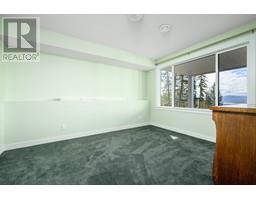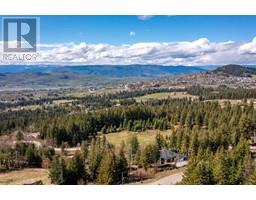5720 Hartnell Road Unit# 1 Vernon, British Columbia V1B 3J5
$1,349,000Maintenance,
$100 Monthly
Maintenance,
$100 MonthlyThis custom built rancher home with a full walk out basement sits on 2.7 acres in an ideal BX location! The home features 4 bedrooms plus a den, tons of counter space and a great open concept living room that leads out to your oversized fully covered deck where you can take in the gorgeous valley and lake views. The lower level has tons of storage and even a 18' x 19' workshop with exterior access! Currently the home has a great little wet bar space but could easily be suited with a full kitchen. Lots of possibilities on this lot for building a detached shop as well! This location is close to crown land for all your outdoor activities and still close to all Vernon's amenities (id:59116)
Property Details
| MLS® Number | 10321615 |
| Property Type | Single Family |
| Neigbourhood | North BX |
| Community Name | Hartnell Views |
| AmenitiesNearBy | Schools |
| CommunityFeatures | Family Oriented, Rural Setting, Pets Allowed |
| Features | Cul-de-sac, Corner Site, Irregular Lot Size |
| ParkingSpaceTotal | 2 |
| RoadType | Cul De Sac |
| ViewType | City View, Lake View, Valley View |
Building
| BathroomTotal | 3 |
| BedroomsTotal | 4 |
| ConstructedDate | 2019 |
| ConstructionStyleAttachment | Detached |
| CoolingType | Central Air Conditioning |
| HeatingType | Forced Air |
| StoriesTotal | 2 |
| SizeInterior | 3569 Sqft |
| Type | House |
| UtilityWater | Well |
Parking
| Attached Garage | 2 |
Land
| AccessType | Easy Access |
| Acreage | Yes |
| LandAmenities | Schools |
| Sewer | See Remarks, Septic Tank |
| SizeIrregular | 2.69 |
| SizeTotal | 2.69 Ac|1 - 5 Acres |
| SizeTotalText | 2.69 Ac|1 - 5 Acres |
| ZoningType | Unknown |
Rooms
| Level | Type | Length | Width | Dimensions |
|---|---|---|---|---|
| Lower Level | Workshop | 18'2'' x 19'1'' | ||
| Lower Level | Utility Room | 21'4'' x 13'5'' | ||
| Lower Level | Storage | 21'7'' x 14'2'' | ||
| Lower Level | Family Room | 25'4'' x 15'11'' | ||
| Lower Level | Bedroom | 11'1'' x 13'9'' | ||
| Lower Level | Bedroom | 16' x 11'4'' | ||
| Lower Level | Full Bathroom | 9'2'' x 7'7'' | ||
| Main Level | Laundry Room | 6'4'' x 7'2'' | ||
| Main Level | Den | 11'0'' x 12'1'' | ||
| Main Level | Dining Room | 14'11'' x 8'0'' | ||
| Main Level | Bedroom | 11'0'' x 12'1'' | ||
| Main Level | Full Ensuite Bathroom | 7'11'' x 9'8'' | ||
| Main Level | Full Bathroom | 11'0'' x 7'9'' | ||
| Main Level | Primary Bedroom | 16'1'' x 15'1'' | ||
| Main Level | Living Room | 16'8'' x 21'0'' | ||
| Main Level | Kitchen | 13'7'' x 14'1'' |
Utilities
| Cable | Available |
| Electricity | Available |
| Natural Gas | Available |
| Telephone | Available |
| Water | Available |
https://www.realtor.ca/real-estate/27274392/5720-hartnell-road-unit-1-vernon-north-bx
Interested?
Contact us for more information
Kyla Mulder
Personal Real Estate Corporation
4007 - 32nd Street
Vernon, British Columbia V1T 5P2

















