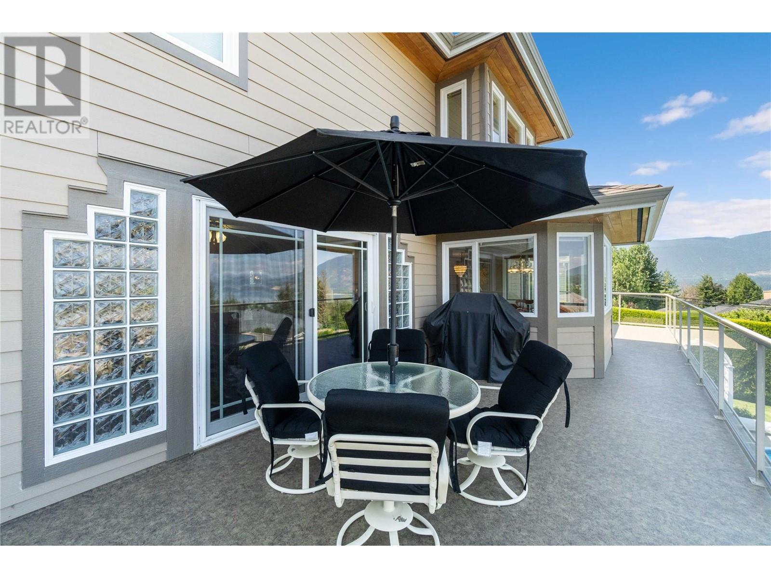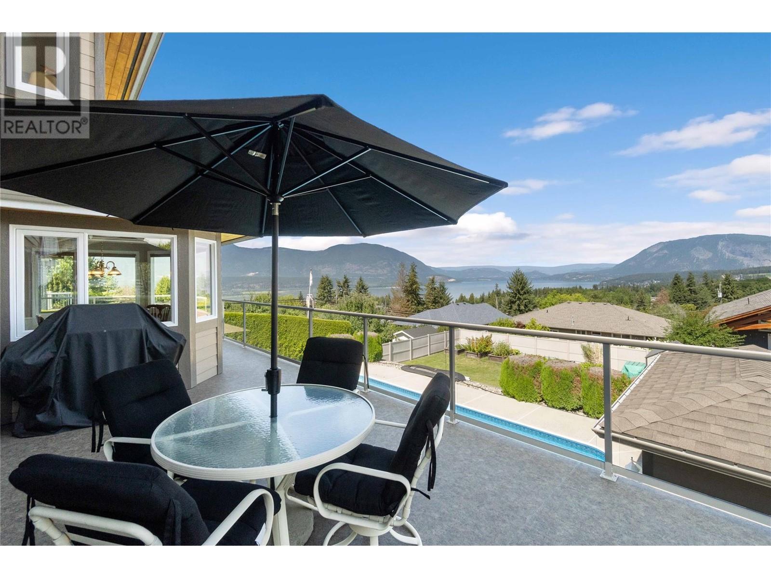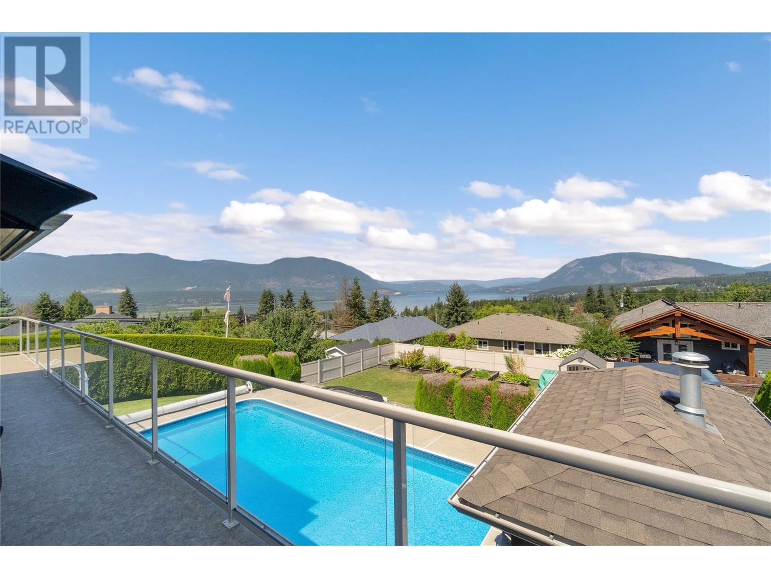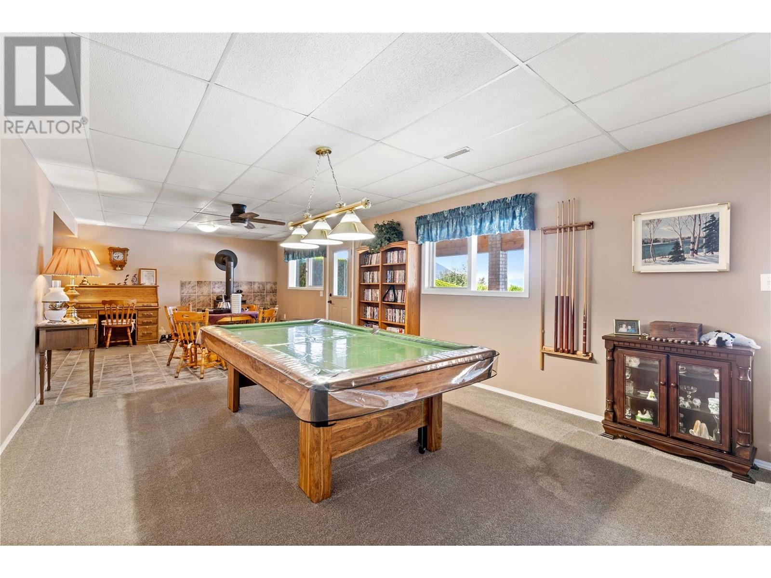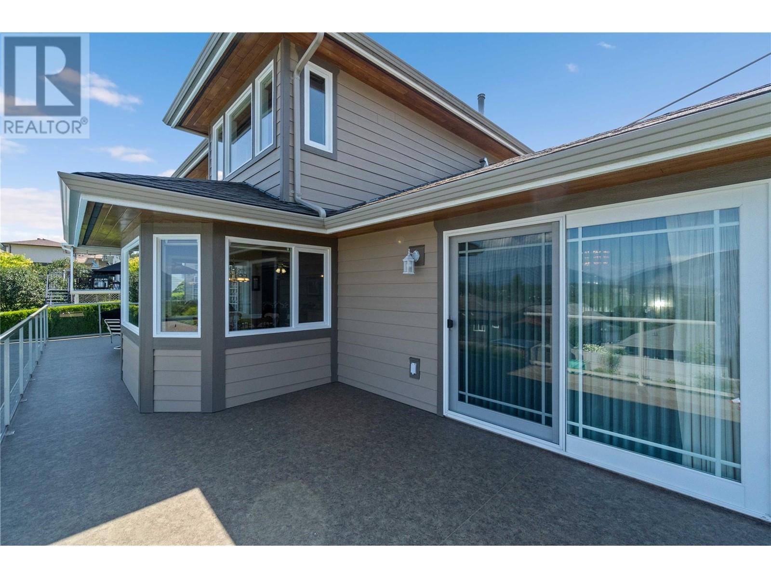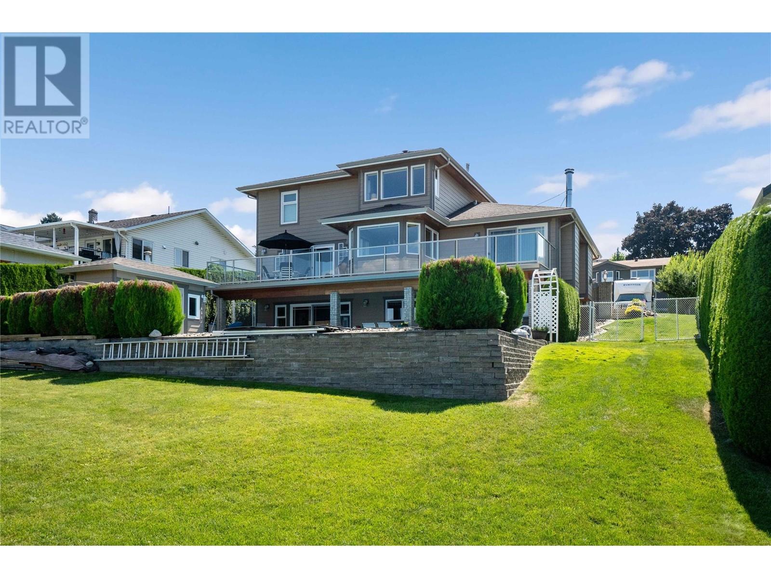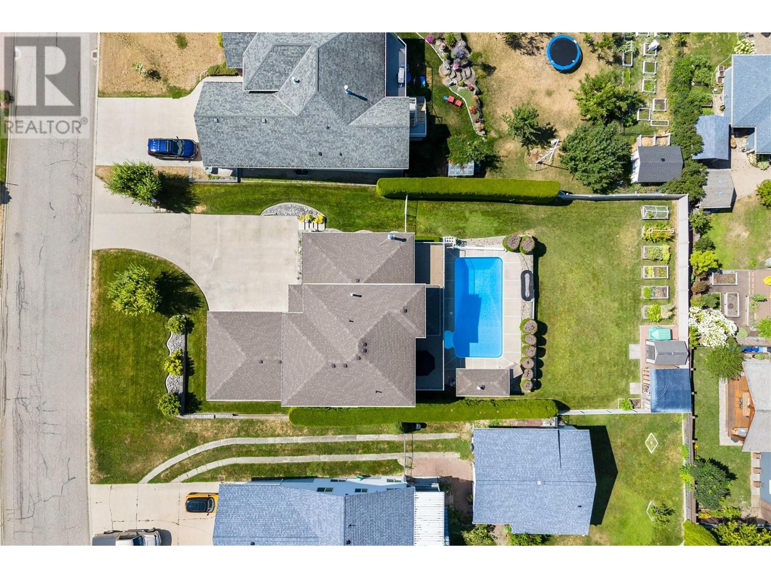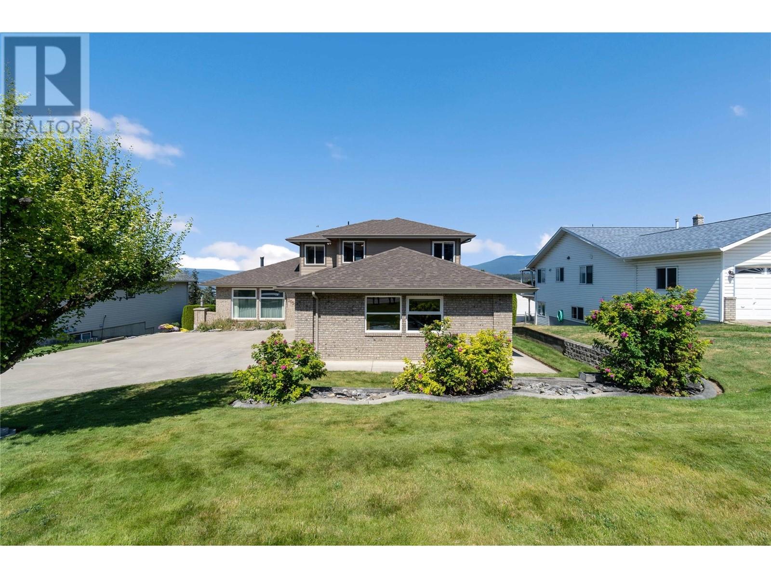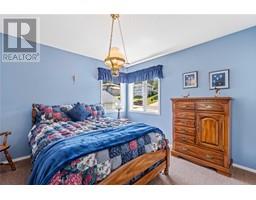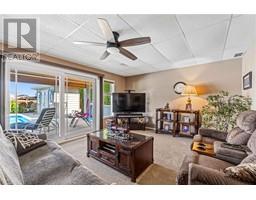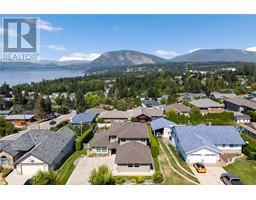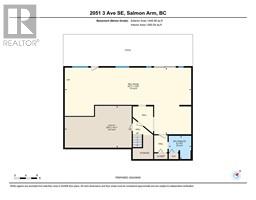2051 3 Avenue Se Salmon Arm, British Columbia V1E 1K1
$1,099,000
Unparalleled view of Shuswap Lake! This immaculate 4-bed, 4-bath home offers 4,223 sq. ft. and has been meticulously maintained, showcasing pride of ownership in every detail. Step inside to discover a home that combines comfort and space. The main floor features a family room with a cozy gas fireplace, opening onto the kitchen and dining area which are light & bright. The kitchen provides ample counter space, solid surface countertops & even a lake view from the sink. Off the main floor is a large deck with new Duradeck—perfect for soaking in the views. Upstairs you will find the primary suite with ensuite bathroom and the best view in the house, plus another 2 bedrooms and a bathroom. The lower level of the home boasts an expansive rec room with wood stove and direct access to the pool area. Lots of upgrades through out including hardi-board siding, windows, doors and roof, providing peace of mind for years to come. Outside, your personal oasis awaits. The expansive deck surrounding the in-ground pool offers ample space for relaxation and entertainment, including a covered section for those hot summer days. The landscaped yard is beautifully designed with garden beds and underground irrigation, ensuring lush greenery year-round. Perfect for families, this home offers the ideal blend of indoor and outdoor living. Don’t miss your chance to own this extraordinary property with one of the best views in town! (id:59116)
Property Details
| MLS® Number | 10321574 |
| Property Type | Single Family |
| Neigbourhood | SE Salmon Arm |
| Features | Balcony |
| ParkingSpaceTotal | 2 |
| PoolType | Inground Pool |
| ViewType | Lake View, Mountain View |
Building
| BathroomTotal | 4 |
| BedroomsTotal | 4 |
| ConstructedDate | 1992 |
| ConstructionStyleAttachment | Detached |
| CoolingType | Central Air Conditioning |
| FireplaceFuel | Gas,wood |
| FireplacePresent | Yes |
| FireplaceType | Unknown,conventional |
| HalfBathTotal | 1 |
| HeatingType | Forced Air |
| RoofMaterial | Asphalt Shingle |
| RoofStyle | Unknown |
| StoriesTotal | 3 |
| SizeInterior | 4223 Sqft |
| Type | House |
| UtilityWater | Municipal Water |
Parking
| Attached Garage | 2 |
Land
| Acreage | No |
| LandscapeFeatures | Underground Sprinkler |
| Sewer | Municipal Sewage System |
| SizeIrregular | 0.3 |
| SizeTotal | 0.3 Ac|under 1 Acre |
| SizeTotalText | 0.3 Ac|under 1 Acre |
| ZoningType | Residential |
Rooms
| Level | Type | Length | Width | Dimensions |
|---|---|---|---|---|
| Second Level | 3pc Bathroom | 12' x 8'1'' | ||
| Second Level | Bedroom | 12' x 10'10'' | ||
| Second Level | Bedroom | 12' x 11'2'' | ||
| Second Level | Full Ensuite Bathroom | 8'3'' x 7'5'' | ||
| Second Level | Primary Bedroom | 17'7'' x 13'7'' | ||
| Basement | Other | 14' x 6' | ||
| Basement | 4pc Bathroom | 8'1'' x 8' | ||
| Basement | Den | 13'1'' x 10'5'' | ||
| Basement | Recreation Room | 45' x 13'2'' | ||
| Basement | Storage | 23'10'' x 11' | ||
| Main Level | Other | 24' x 21'3'' | ||
| Main Level | Laundry Room | 9'9'' x 6'9'' | ||
| Main Level | 2pc Bathroom | 5'5'' x 5'4'' | ||
| Main Level | Bedroom | 12' x 9'10'' | ||
| Main Level | Family Room | 19'5'' x 13'2'' | ||
| Main Level | Dining Nook | 11'9'' x 10'3'' | ||
| Main Level | Foyer | 8'5'' x 7'3'' | ||
| Main Level | Kitchen | 14'1'' x 10' | ||
| Main Level | Dining Room | 13'8'' x 11'7'' | ||
| Main Level | Living Room | 15'3'' x 15'2'' |
https://www.realtor.ca/real-estate/27274059/2051-3-avenue-se-salmon-arm-se-salmon-arm
Interested?
Contact us for more information
Jeff Stacer
Personal Real Estate Corporation
#105-650 Trans Canada Hwy
Salmon Arm, British Columbia V1E 2S6
Richelle Stacer
#105-650 Trans Canada Hwy
Salmon Arm, British Columbia V1E 2S6





















