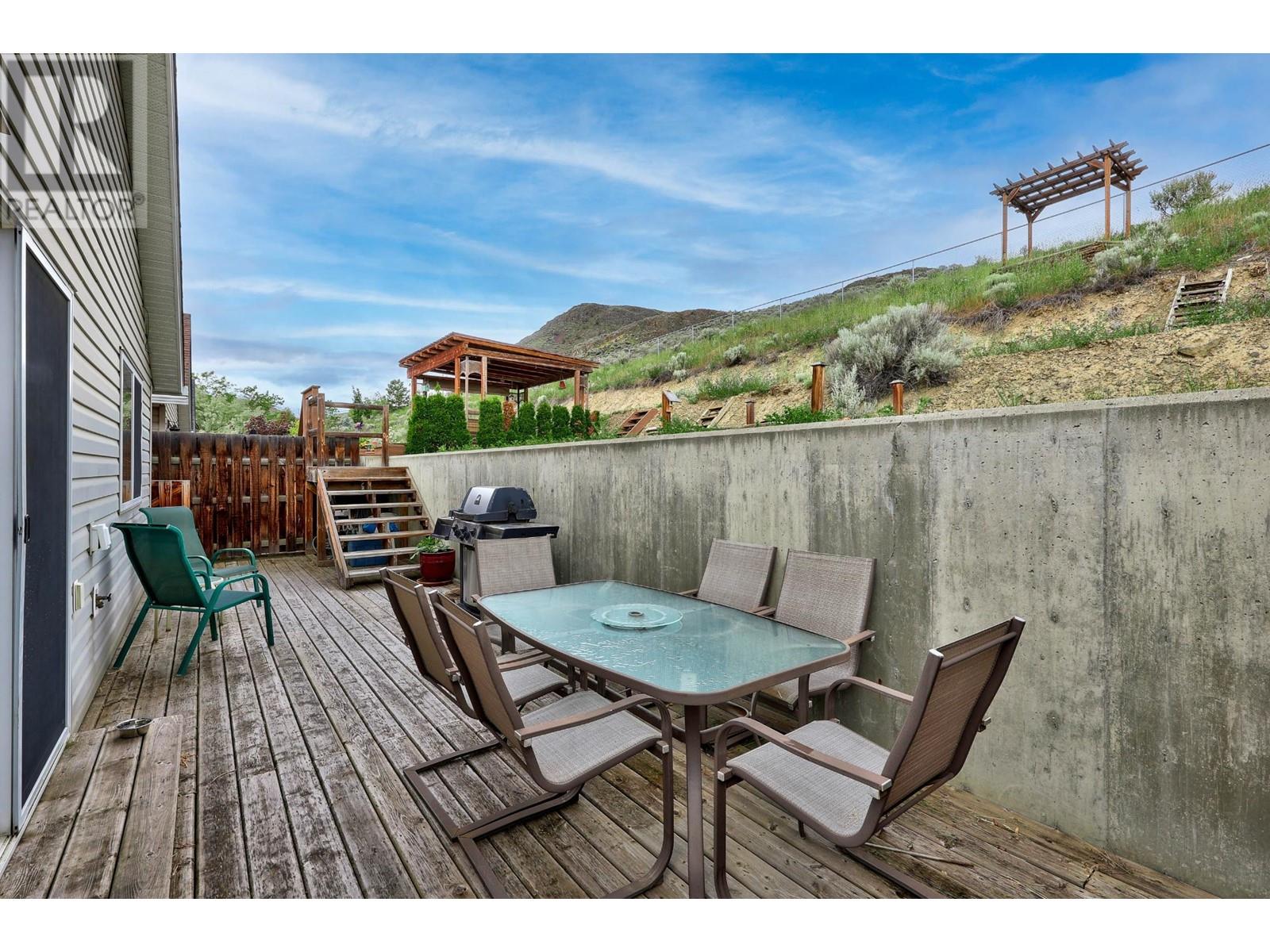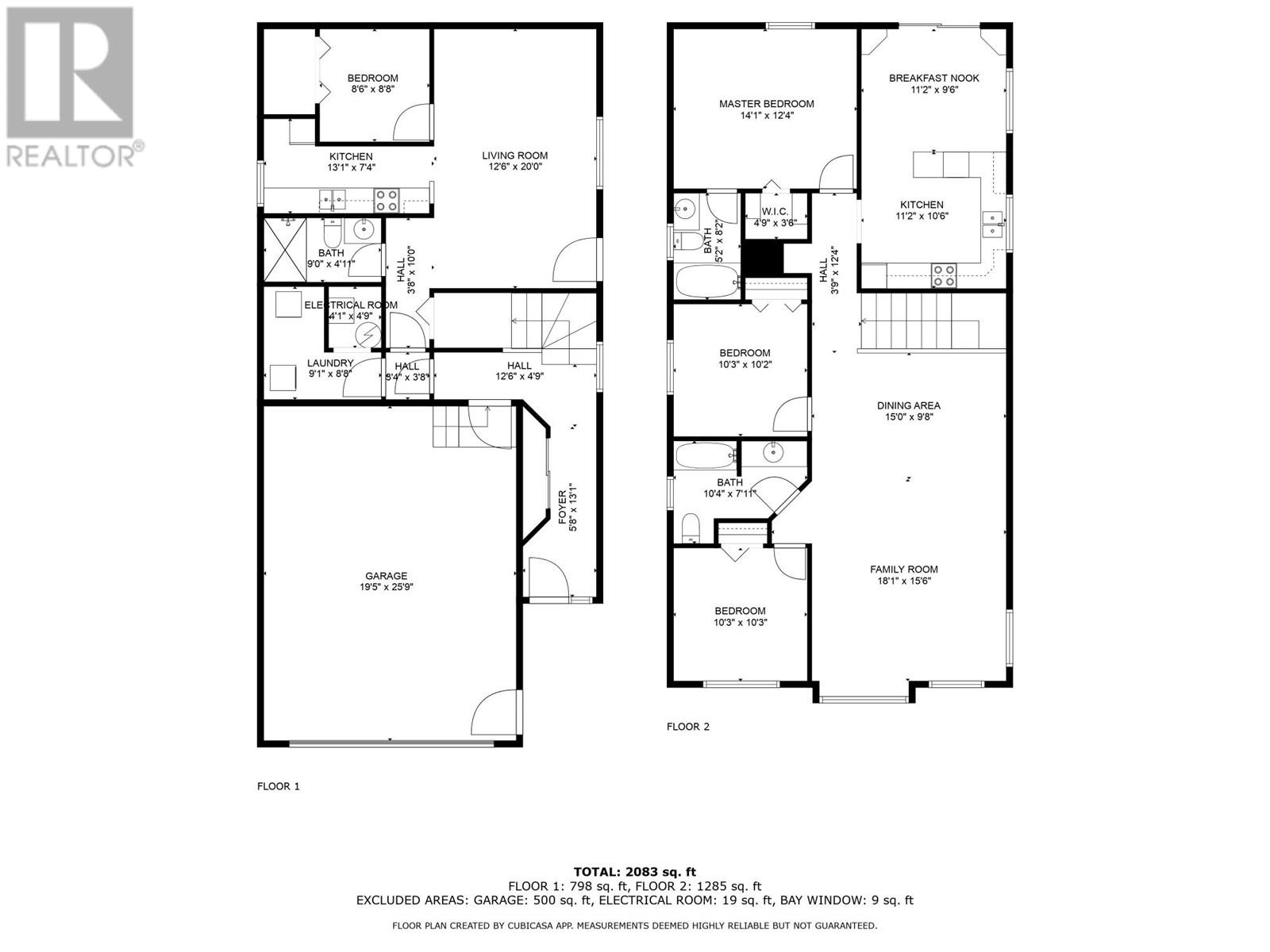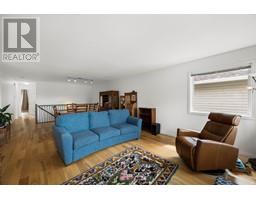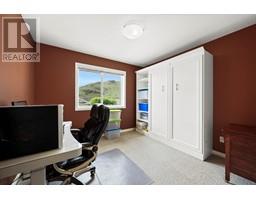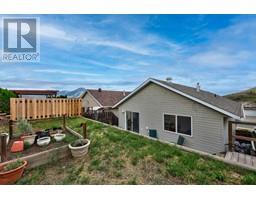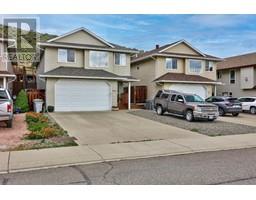1266 Raven Drive Kamloops, British Columbia
$749,900
Welcome to 1266 Raven Dr, a fabulous home in the charming community of Batchelor Heights, offering a spacious, bright and well-designed floor plan, w/ in-law suite. This property features 3 bedrooms upstairs and a fully equipped 1-bedroom suite downstairs, perfect for guests or rental income. Enjoy the convenience of 3 full bathrooms, central vacuum, and central air. The large master bedroom boasts a 4-piece ensuite and a walk-in closet for your comfort. The home shows exceptionally well, with a nice private patio for relaxing or entertaining. Recent updates include new engineered hardwood/vinyl plank flooring A/C, furnace & paint throughout. The 2-car garage is a standout, with 9' high ceilings and a door to accommodate larger vehicles. This home is an ideal blend of functionality and style, ready for you to move in and enjoy. Close to recreation and a new school planned soon. Don't miss the opportunity to own this exceptional property with stunning views. Schedule your showing today! (id:59116)
Property Details
| MLS® Number | 180302 |
| Property Type | Single Family |
| Community Name | Batchelor Heights |
| CommunityFeatures | Family Oriented |
| ViewType | Mountain View |
Building
| BathroomTotal | 3 |
| BedroomsTotal | 4 |
| Appliances | Refrigerator, Washer & Dryer, Dishwasher, Stove |
| ArchitecturalStyle | Basement Entry |
| ConstructionMaterial | Wood Frame |
| ConstructionStyleAttachment | Detached |
| CoolingType | Central Air Conditioning |
| HeatingFuel | Natural Gas |
| HeatingType | Forced Air, Furnace |
| SizeInterior | 2083 Sqft |
| Type | House |
Parking
| Garage | 2 |
Land
| Acreage | No |
Rooms
| Level | Type | Length | Width | Dimensions |
|---|---|---|---|---|
| Above | 4pc Bathroom | Measurements not available | ||
| Above | 4pc Bathroom | Measurements not available | ||
| Above | Kitchen | 11 ft ,2 in | 10 ft ,6 in | 11 ft ,2 in x 10 ft ,6 in |
| Above | Bedroom | 10 ft ,3 in | 10 ft ,3 in | 10 ft ,3 in x 10 ft ,3 in |
| Above | Family Room | 18 ft ,1 in | 15 ft ,6 in | 18 ft ,1 in x 15 ft ,6 in |
| Above | Bedroom | 10 ft ,3 in | 10 ft ,2 in | 10 ft ,3 in x 10 ft ,2 in |
| Above | Primary Bedroom | 14 ft ,1 in | 12 ft ,4 in | 14 ft ,1 in x 12 ft ,4 in |
| Above | Dining Nook | 11 ft ,2 in | 9 ft ,6 in | 11 ft ,2 in x 9 ft ,6 in |
| Above | Dining Room | 15 ft | 9 ft ,8 in | 15 ft x 9 ft ,8 in |
| Main Level | 4pc Bathroom | Measurements not available | ||
| Main Level | Foyer | 5 ft ,8 in | 13 ft ,1 in | 5 ft ,8 in x 13 ft ,1 in |
| Main Level | Laundry Room | 9 ft ,1 in | 8 ft ,6 in | 9 ft ,1 in x 8 ft ,6 in |
| Main Level | Living Room | 12 ft ,6 in | 20 ft | 12 ft ,6 in x 20 ft |
| Main Level | Kitchen | 13 ft ,1 in | 7 ft ,4 in | 13 ft ,1 in x 7 ft ,4 in |
| Main Level | Bedroom | 8 ft ,6 in | 8 ft ,8 in | 8 ft ,6 in x 8 ft ,8 in |
https://www.realtor.ca/real-estate/27274938/1266-raven-drive-kamloops-batchelor-heights
Interested?
Contact us for more information
Terry Lynds
Personal Real Estate Corporation
109 Victoria Street
Kamloops, British Columbia V2C 1Z4










