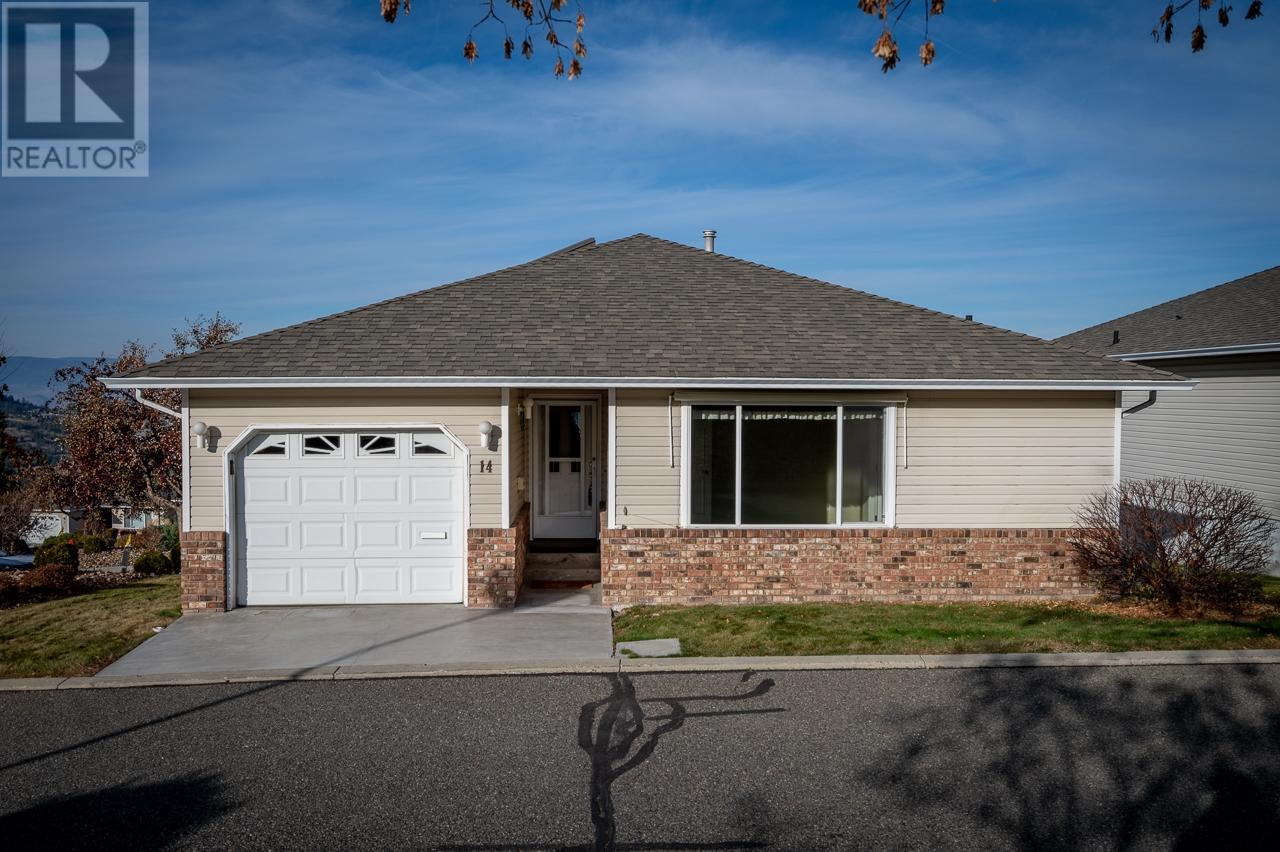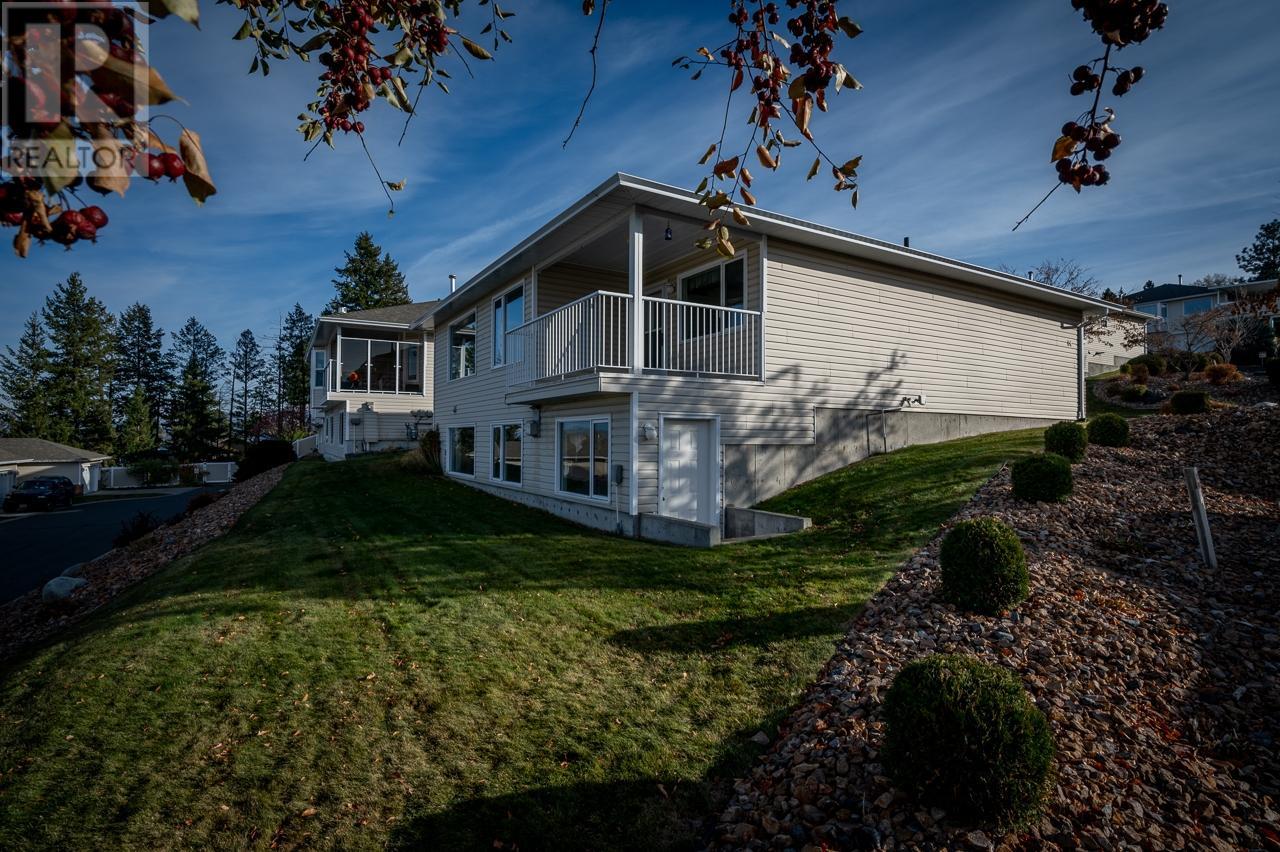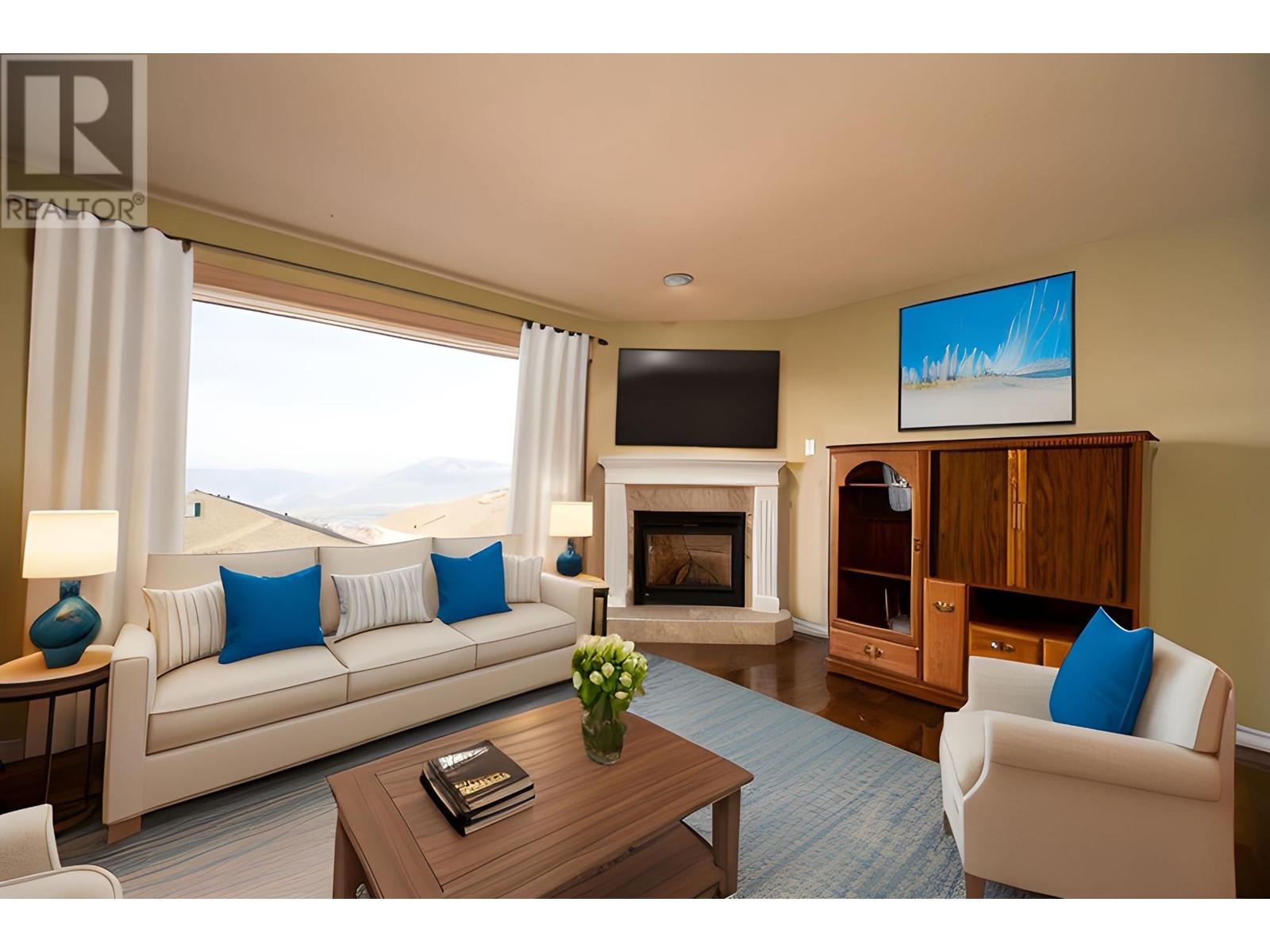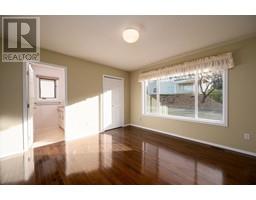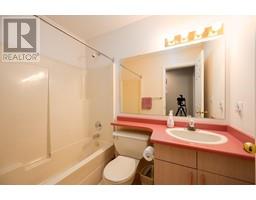14-2030 Van Horne Drive Kamloops, British Columbia V1S 1P6
$599,900Maintenance,
$225 Monthly
Maintenance,
$225 MonthlyLevel entry 3 bedroom corner lot detached home in sought after Dunraven Terrace in Aberdeen! On the main floor this home features a good sized entry with closet and access to the single car garage. Beautiful hardwood flooring runs throughout most of the main floor. There is a nice sized kitchen with updated stainless steel appliances and tile backsplash. The kitchen also has a eat in nook area that leads to the deck where you can enjoy the views of the city and river valley. The living room and dining room are open to one another with large windows and a corner gas fireplace. The main floor also features a good-sized primary bedroom with a 3 piece ensuite and an additional bedroom along with a 4 piece bathroom. The pantry closet on the main floor has laundry hook ups and would be easy to accommodate a change to main floor laundry. The basement has a spacious rec room with gas fireplace and lots of windows, large storage room and down the hall is 3 piece bathroom, a laundry room and a bedroom with outside access. You will also find a 1 car garage, and a heat pump (central a/c). This home is minutes away from transportation, schools, shopping, dog park and much more. Easy to show! RV parking subject to availability. (id:59116)
Property Details
| MLS® Number | 180036 |
| Property Type | Single Family |
| Community Name | Aberdeen |
| AmenitiesNearBy | Shopping, Recreation |
| CommunityFeatures | Quiet Area |
| Features | Central Location, Cul-de-sac |
| RoadType | No Thru Road |
| ViewType | Mountain View, View |
Building
| BathroomTotal | 3 |
| BedroomsTotal | 3 |
| Appliances | Refrigerator, Washer & Dryer, Dishwasher, Window Coverings, Microwave |
| ConstructionMaterial | Wood Frame |
| ConstructionStyleAttachment | Detached |
| CoolingType | Central Air Conditioning |
| FireplaceFuel | Gas |
| FireplacePresent | Yes |
| FireplaceTotal | 2 |
| FireplaceType | Conventional |
| HeatingFuel | Natural Gas |
| HeatingType | Forced Air, Furnace, Heat Pump |
| SizeInterior | 2200 Sqft |
| Type | House |
Parking
| Garage | 1 |
| RV |
Land
| AccessType | Easy Access |
| Acreage | No |
| LandAmenities | Shopping, Recreation |
| SizeIrregular | 4130 |
| SizeTotal | 4130 Sqft |
| SizeTotalText | 4130 Sqft |
Rooms
| Level | Type | Length | Width | Dimensions |
|---|---|---|---|---|
| Basement | 3pc Bathroom | Measurements not available | ||
| Basement | Bedroom | 9 ft ,2 in | 13 ft ,1 in | 9 ft ,2 in x 13 ft ,1 in |
| Basement | Storage | 12 ft ,7 in | 18 ft ,6 in | 12 ft ,7 in x 18 ft ,6 in |
| Basement | Recreational, Games Room | 23 ft ,2 in | 13 ft ,1 in | 23 ft ,2 in x 13 ft ,1 in |
| Basement | Laundry Room | 18 ft | 8 ft ,1 in | 18 ft x 8 ft ,1 in |
| Main Level | 4pc Bathroom | Measurements not available | ||
| Main Level | 3pc Ensuite Bath | Measurements not available | ||
| Main Level | Foyer | 7 ft ,1 in | 9 ft ,2 in | 7 ft ,1 in x 9 ft ,2 in |
| Main Level | Living Room | 14 ft ,4 in | 13 ft ,1 in | 14 ft ,4 in x 13 ft ,1 in |
| Main Level | Kitchen | 10 ft ,6 in | 12 ft ,4 in | 10 ft ,6 in x 12 ft ,4 in |
| Main Level | Dining Room | 13 ft ,1 in | 8 ft ,7 in | 13 ft ,1 in x 8 ft ,7 in |
| Main Level | Primary Bedroom | 12 ft ,7 in | 12 ft ,5 in | 12 ft ,7 in x 12 ft ,5 in |
| Main Level | Bedroom | 8 ft ,9 in | 10 ft ,4 in | 8 ft ,9 in x 10 ft ,4 in |
https://www.realtor.ca/real-estate/27215200/14-2030-van-horne-drive-kamloops-aberdeen
Interested?
Contact us for more information
Kirsten Mason
Personal Real Estate Corporation
251 Harvey Ave
Kelowna, British Columbia V1Y 6C2
Kevin Bamsey
Personal Real Estate Corporation
251 Harvey Ave
Kelowna, British Columbia V1Y 6C2

