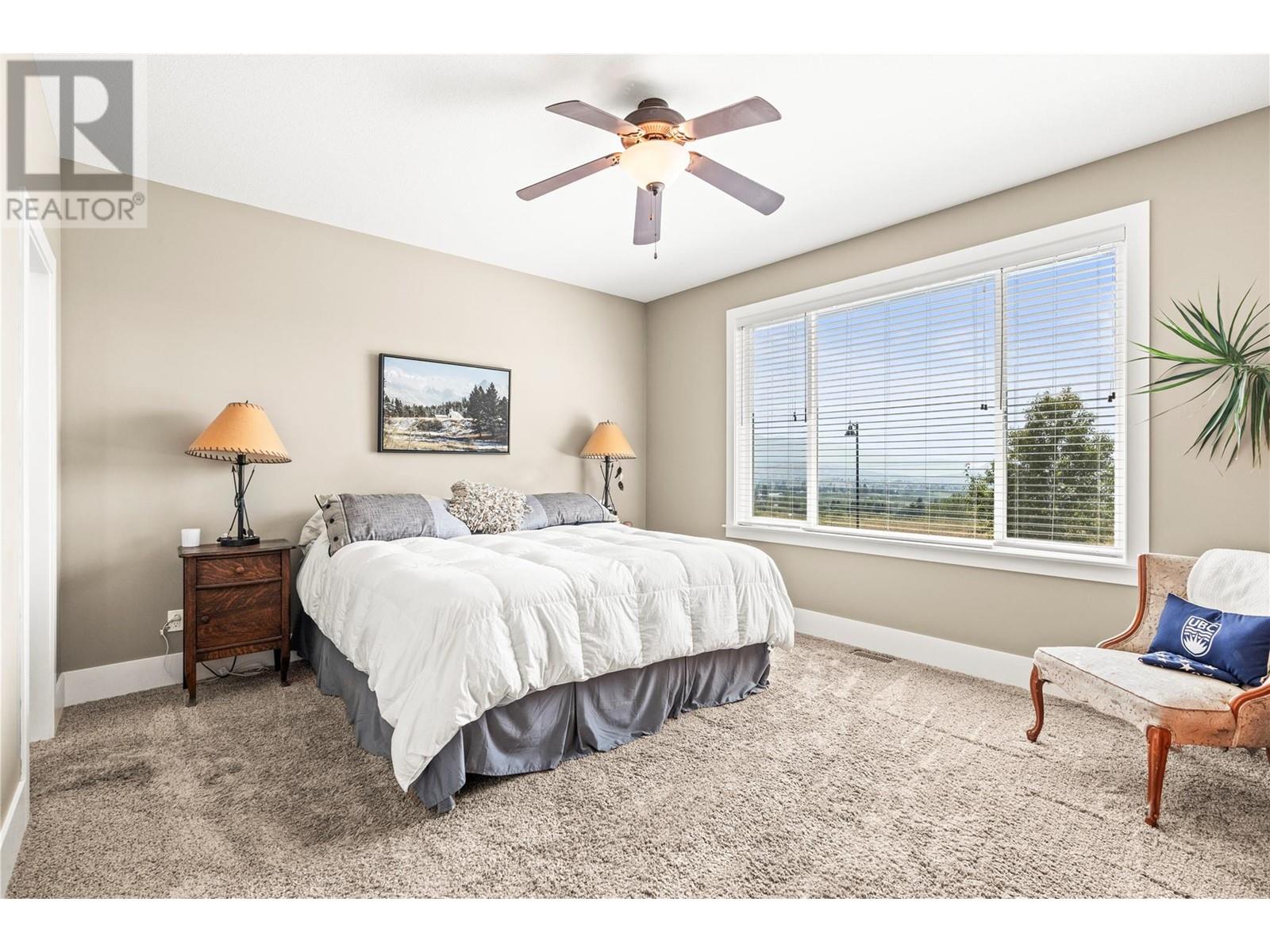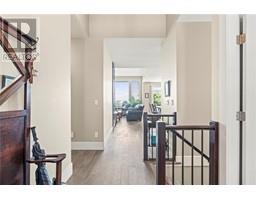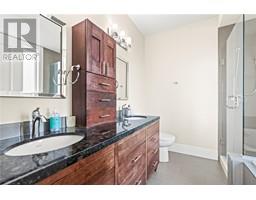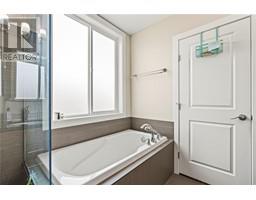6536 Blackcomb Place Vernon, British Columbia V1B 4E1
$1,179,900
2014 custom built Rancher with Walk-Out Daylight Basement--plus Legal one Bedroom suite. Superior finishings throughout. Top kitchen cabinetry, gas range and appliances, granite & quartz counter tops, engineered hardwood floors, heat pump, In-floor heat and gas BBQ hook-up. Big unobstructed views of Okanagan and Kalamalka Lake from your open concept kitchen/living/dining room area. Master Bedroom and Ensuite deluxe. Grey Canal walking trail across the street. Close access to Silver Star Mountain, Schools & Downtown. Come have a look at quality for yourselves! (id:59116)
Property Details
| MLS® Number | 10321297 |
| Property Type | Single Family |
| Neigbourhood | Foothills |
| AmenitiesNearBy | Public Transit, Park, Recreation, Schools, Shopping, Ski Area |
| CommunityFeatures | Family Oriented, Pets Allowed, Rentals Allowed |
| Features | Central Island |
| ParkingSpaceTotal | 6 |
| ViewType | City View, Lake View, Mountain View, Valley View, View (panoramic) |
Building
| BathroomTotal | 4 |
| BedroomsTotal | 5 |
| Appliances | Dishwasher, Range - Gas, Microwave, Washer & Dryer, Washer/dryer Stack-up |
| ArchitecturalStyle | Ranch |
| BasementType | Full |
| ConstructedDate | 2014 |
| ConstructionStyleAttachment | Detached |
| CoolingType | Central Air Conditioning |
| ExteriorFinish | Stone |
| FireProtection | Controlled Entry, Security System |
| FireplaceFuel | Gas |
| FireplacePresent | Yes |
| FireplaceType | Unknown |
| FlooringType | Carpeted, Hardwood, Laminate |
| HeatingType | Baseboard Heaters, In Floor Heating, Forced Air, Heat Pump, See Remarks |
| RoofMaterial | Asphalt Shingle |
| RoofStyle | Unknown |
| StoriesTotal | 1 |
| SizeInterior | 2675 Sqft |
| Type | House |
| UtilityWater | Municipal Water |
Parking
| Attached Garage | 2 |
| RV | 1 |
Land
| AccessType | Easy Access |
| Acreage | No |
| FenceType | Chain Link, Fence |
| LandAmenities | Public Transit, Park, Recreation, Schools, Shopping, Ski Area |
| LandscapeFeatures | Landscaped, Underground Sprinkler |
| Sewer | Municipal Sewage System |
| SizeIrregular | 0.17 |
| SizeTotal | 0.17 Ac|under 1 Acre |
| SizeTotalText | 0.17 Ac|under 1 Acre |
| ZoningType | Single Family Dwelling |
Rooms
| Level | Type | Length | Width | Dimensions |
|---|---|---|---|---|
| Basement | 4pc Bathroom | 9'7'' x 9'3'' | ||
| Basement | Storage | 16'9'' x 11'9'' | ||
| Basement | Bedroom | 9'2'' x 14'10'' | ||
| Basement | Family Room | 13'3'' x 25'11'' | ||
| Main Level | 4pc Bathroom | 7'0'' x 7'10'' | ||
| Main Level | 5pc Ensuite Bath | 7'7'' x 9'0'' | ||
| Main Level | Primary Bedroom | 15'2'' x 15'7'' | ||
| Main Level | Bedroom | 11'8'' x 10'2'' | ||
| Main Level | Living Room | 23'10'' x 14'1'' | ||
| Main Level | Kitchen | 23'10'' x 15'5'' | ||
| Main Level | Laundry Room | 9'3'' x 6'9'' | ||
| Main Level | Bedroom | 11'1'' x 12'3'' | ||
| Main Level | Foyer | 6'5'' x 6'0'' | ||
| Additional Accommodation | Bedroom | 11'0'' x 9'10'' | ||
| Additional Accommodation | Living Room | 15'0'' x 10'6'' | ||
| Additional Accommodation | Kitchen | 9'6'' x 6'6'' | ||
| Additional Accommodation | Full Bathroom | 5'9'' x 7'4'' |
Utilities
| Electricity | Available |
| Natural Gas | Available |
| Telephone | Available |
| Sewer | Available |
| Water | Available |
https://www.realtor.ca/real-estate/27275702/6536-blackcomb-place-vernon-foothills
Interested?
Contact us for more information
Lisa Salt
5603 27th Street
Vernon, British Columbia V1T 8Z5
Christie King
5603 27th Street
Vernon, British Columbia V1T 8Z5
Gordon Fowler
Personal Real Estate Corporation
5603 27th Street
Vernon, British Columbia V1T 8Z5



















































































