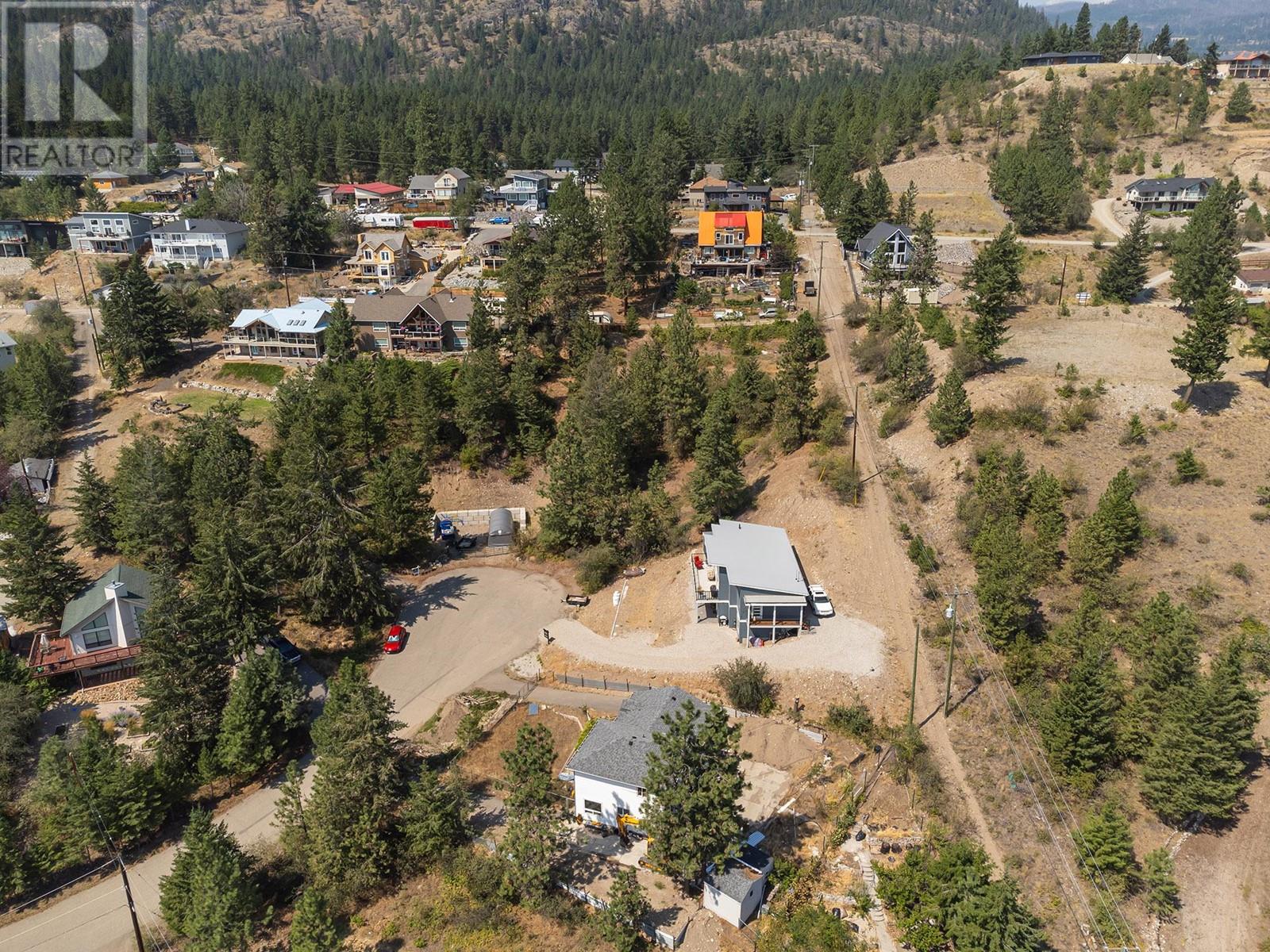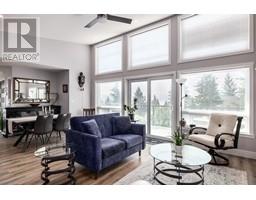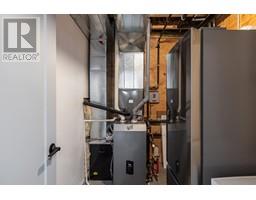36 Spruce Drive Vernon, British Columbia V1H 2V4
$829,900
Beautiful Walkout Rancher with Stunning Mountain and Lake Views. Nestled in the serene Westshore Estate, this nearly new build offers the perfect blend of modern living and natural beauty. Situated on a 0.23-acre lot, this walkout rancher boasts privacy and breathtaking mountain and lake views. With open concept living, the spacious living, dining, and kitchen area is designed for entertaining, with seamless access to a large south-facing deck. Imagine hosting friends and family while taking in the stunning vistas. The primary bedroom features a well-appointed ensuite and direct access to the deck, creating a private oasis to enjoy your morning coffee with a view. A second bedroom on the main floor also offers back deck access, providing comfort and convenience for guests or family members. The lower level is thoughtfully designed as an in-law suite, complete with a kitchenette, laundry facilities, and a large covered deck, perfect for enjoying the scenic surroundings Westshore Estate is a haven for outdoor enthusiasts. With easy access to hiking and biking trails, boat launches, and several nearby beaches, you'll have endless opportunities to explore and enjoy the great outdoors. Experience the splendor of nature in this beautiful Westshore Estate home. Whether you're looking for a peaceful retreat or a place to entertain, this property has it all. (id:59116)
Property Details
| MLS® Number | 10321670 |
| Property Type | Single Family |
| Neigbourhood | Fintry |
| AmenitiesNearBy | Park, Recreation |
| CommunityFeatures | Family Oriented, Rural Setting, Pets Allowed |
| Features | Cul-de-sac, Private Setting, Corner Site |
| ParkingSpaceTotal | 4 |
| RoadType | Cul De Sac |
| ViewType | City View, Lake View, Mountain View, View (panoramic) |
Building
| BathroomTotal | 3 |
| BedroomsTotal | 2 |
| Appliances | Refrigerator, Dishwasher, Range - Gas, Hood Fan, Washer & Dryer |
| ArchitecturalStyle | Ranch |
| ConstructedDate | 2023 |
| ConstructionStyleAttachment | Detached |
| CoolingType | Heat Pump |
| FireplaceFuel | Unknown |
| FireplacePresent | Yes |
| FireplaceType | Decorative |
| FlooringType | Vinyl |
| HeatingType | Heat Pump |
| RoofMaterial | Steel |
| RoofStyle | Unknown |
| StoriesTotal | 2 |
| SizeInterior | 2314 Sqft |
| Type | House |
| UtilityWater | Government Managed, Lake/river Water Intake |
Parking
| Rear |
Land
| AccessType | Easy Access |
| Acreage | No |
| LandAmenities | Park, Recreation |
| Sewer | Septic Tank |
| SizeFrontage | 65 Ft |
| SizeIrregular | 0.23 |
| SizeTotal | 0.23 Ac|under 1 Acre |
| SizeTotalText | 0.23 Ac|under 1 Acre |
| ZoningType | Unknown |
Rooms
| Level | Type | Length | Width | Dimensions |
|---|---|---|---|---|
| Lower Level | Utility Room | 6'1'' x 9'2'' | ||
| Lower Level | Storage | 9'2'' x 24'9'' | ||
| Lower Level | Recreation Room | 17'7'' x 23'2'' | ||
| Lower Level | Office | 9' x 9'4'' | ||
| Lower Level | Laundry Room | 5'11'' x 11'4'' | ||
| Lower Level | Kitchen | 14'1'' x 10'9'' | ||
| Lower Level | 4pc Bathroom | 10'7'' x 5'3'' | ||
| Main Level | Primary Bedroom | 12'7'' x 10'6'' | ||
| Main Level | Living Room | 15'5'' x 13'3'' | ||
| Main Level | Kitchen | 9'7'' x 19'8'' | ||
| Main Level | Dining Room | 15'5'' x 9'10'' | ||
| Main Level | Bedroom | 8'8'' x 10'5'' | ||
| Main Level | 4pc Ensuite Bath | 11'5'' x 6'3'' | ||
| Main Level | 4pc Bathroom | 8'5'' x 5'3'' |
Utilities
| Cable | Available |
| Electricity | Available |
| Natural Gas | Not Available |
| Telephone | Available |
| Water | Available |
https://www.realtor.ca/real-estate/27280724/36-spruce-drive-vernon-fintry
Interested?
Contact us for more information
Joanne Borowsky
200-525 Highway 97 South
West Kelowna, British Columbia V1Z 4C9

























































































