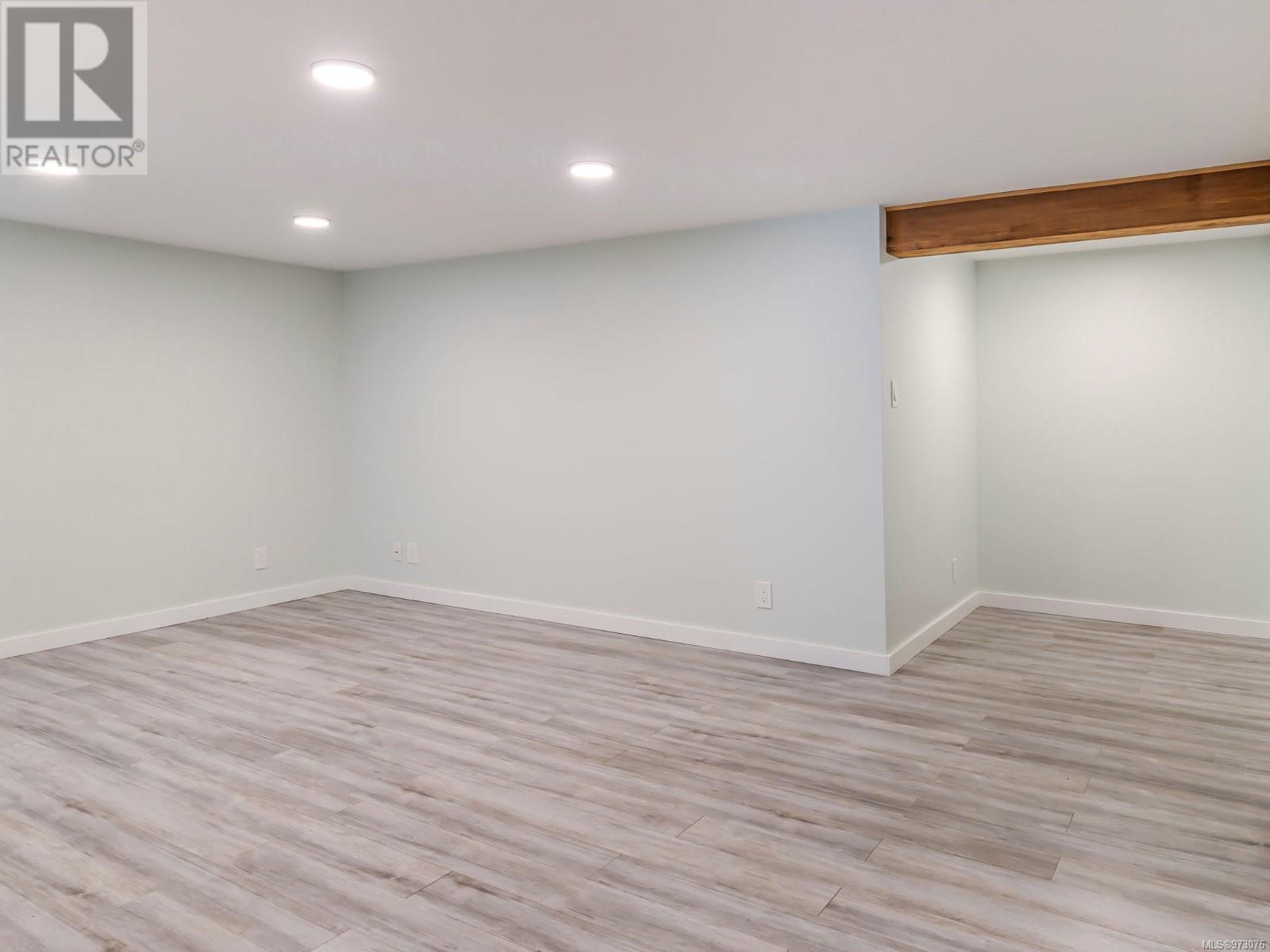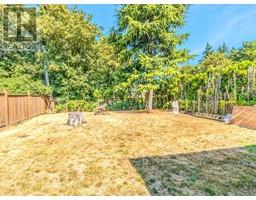5013 Melrose St Port Alberni, British Columbia V9Y 1K1
$554,900
Suite Potential! This beautiful 4 bedroom, 2 bathroom home is freshly renovated and ready for your final finishing touches. On the main level, find: the living room, featuring a focal brick wood-burning fireplace, with bright south and east facing windows; a modern kitchen featuring dark wood, an eye-catching tiled backsplash, room for your favourite appliances, an ample eating area with outdoor access; two large bedrooms, and a 5pc bathroom. Downstairs, find: a spacious family room, 4pc bathroom, two additional bedrooms, a second kitchen, and walk-out access to the generous private backyard. This level enjoys the potential for an in-law or secondary suite. The home boasts exposed beams, updated plumbing, wiring, vinyl windows, 4 year old fibreglass shingle roof, and laminate plank flooring on both levels. An attached garage, driveway, gravel pad and the street offer an abundance of parking. Seller will provide the buyer a $10,000 gift certificate to The Brick for appliances at completion. Located across the street from Weaver Park, and only minutes away from Canal Waterfront Park, amenities, the Uptown shopping district, Harbour Quay, parks, recreation facilities, trails, and entertainment. Check out the professional photos and virtual tour, then call to arrange your private viewing. (id:59116)
Property Details
| MLS® Number | 973076 |
| Property Type | Single Family |
| Neigbourhood | Port Alberni |
| ParkingSpaceTotal | 4 |
| Plan | Vip6356 |
Building
| BathroomTotal | 2 |
| BedroomsTotal | 4 |
| Appliances | See Remarks |
| ConstructedDate | 1951 |
| CoolingType | None |
| FireplacePresent | Yes |
| FireplaceTotal | 1 |
| HeatingType | Baseboard Heaters |
| SizeInterior | 1630 Sqft |
| TotalFinishedArea | 1630 Sqft |
| Type | House |
Land
| Acreage | No |
| SizeIrregular | 5934 |
| SizeTotal | 5934 Sqft |
| SizeTotalText | 5934 Sqft |
| ZoningDescription | R |
| ZoningType | Residential |
Rooms
| Level | Type | Length | Width | Dimensions |
|---|---|---|---|---|
| Lower Level | Kitchen | 11'8 x 11'2 | ||
| Lower Level | Bathroom | 4-Piece | ||
| Lower Level | Storage | 11'2 x 8'2 | ||
| Lower Level | Bedroom | 10'8 x 9'11 | ||
| Lower Level | Bedroom | 11'0 x 10'9 | ||
| Lower Level | Family Room | 24'10 x 20'2 | ||
| Main Level | Kitchen | 18'6 x 10'10 | ||
| Main Level | Bathroom | 5-Piece | ||
| Main Level | Primary Bedroom | 12'8 x 12'4 | ||
| Main Level | Bedroom | 12'0 x 10'0 | ||
| Main Level | Living Room | 16'7 x 13'4 |
https://www.realtor.ca/real-estate/27283776/5013-melrose-st-port-alberni-port-alberni
Interested?
Contact us for more information
Chris Fenton
1 - 4505 Victoria Quay
Port Alberni, British Columbia V9Y 6G2
Vittoria Solda
Personal Real Estate Corporation
1 - 4505 Victoria Quay
Port Alberni, British Columbia V9Y 6G2







































