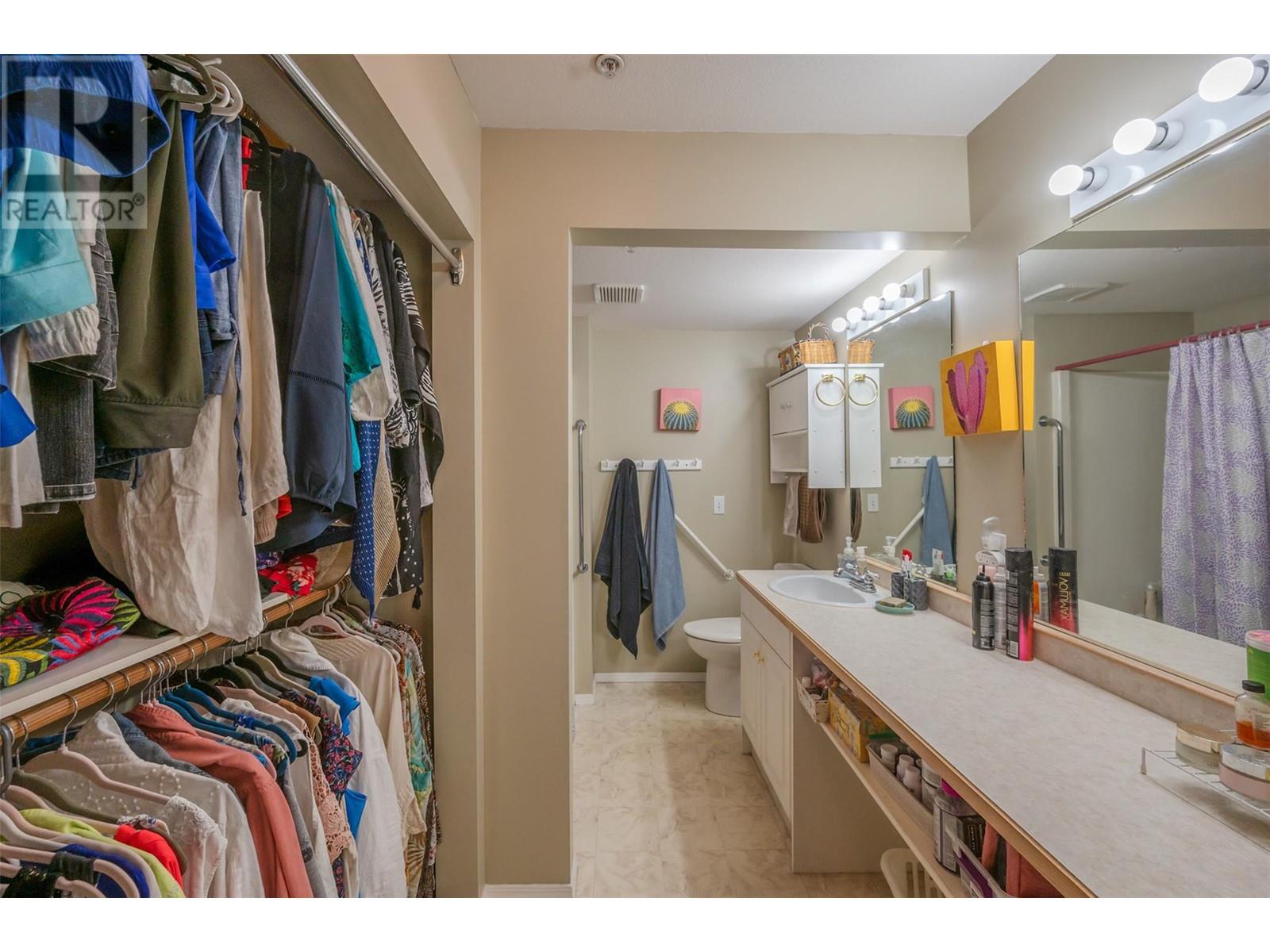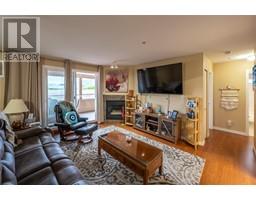2401 South Main Street Unit# 105 Penticton, British Columbia V2A 5J1
$300,000Maintenance, Insurance, Ground Maintenance, Property Management, Other, See Remarks, Sewer, Waste Removal, Water
$541.71 Monthly
Maintenance, Insurance, Ground Maintenance, Property Management, Other, See Remarks, Sewer, Waste Removal, Water
$541.71 MonthlySpacious corner unit located at Peach City Manor. This secure 55+ complex is in the heart of Penticton and is walking distance to shopping, restaurants, parks and all other amenities. This level entry southwest 2 bed / 2 bath unit is very quiet with lots of natural light and offers a generous sized wrap around deck. The primary bedroom includes a walk-in closet and 3pc en-suite. This beautifully maintained condo offers a large laundry/storage in-unit, one secured underground parking stall and separate storage locker. This non-smoking building is very clean, allows 2 cats but no dogs. Call today!! (id:59116)
Property Details
| MLS® Number | 10317331 |
| Property Type | Single Family |
| Neigbourhood | Main South |
| AmenitiesNearBy | Public Transit, Airport, Park, Recreation, Schools, Shopping |
| CommunityFeatures | Adult Oriented, Pets Not Allowed, Rentals Allowed, Seniors Oriented |
| ParkingSpaceTotal | 1 |
| StorageType | Storage, Locker |
| ViewType | Mountain View |
Building
| BathroomTotal | 2 |
| BedroomsTotal | 2 |
| Appliances | Refrigerator, Dishwasher, Microwave, Oven, Washer/dryer Stack-up |
| ConstructedDate | 1995 |
| CoolingType | Wall Unit |
| ExteriorFinish | Stucco |
| FireplaceFuel | Gas |
| FireplacePresent | Yes |
| FireplaceType | Unknown |
| HeatingFuel | Electric |
| HeatingType | Baseboard Heaters |
| RoofMaterial | Tar & Gravel |
| RoofStyle | Unknown |
| StoriesTotal | 1 |
| SizeInterior | 1112 Sqft |
| Type | Apartment |
| UtilityWater | Municipal Water |
Parking
| Stall | |
| Underground | 1 |
Land
| AccessType | Easy Access |
| Acreage | No |
| LandAmenities | Public Transit, Airport, Park, Recreation, Schools, Shopping |
| Sewer | Municipal Sewage System |
| SizeTotalText | Under 1 Acre |
| ZoningType | Unknown |
Rooms
| Level | Type | Length | Width | Dimensions |
|---|---|---|---|---|
| Main Level | Laundry Room | 10'1'' x 9'9'' | ||
| Main Level | 4pc Bathroom | 8' x 4'10'' | ||
| Main Level | Bedroom | 11'5'' x 11'1'' | ||
| Main Level | 3pc Ensuite Bath | 9'8'' x 7'5'' | ||
| Main Level | Primary Bedroom | 13'10'' x 12'9'' | ||
| Main Level | Kitchen | 12'7'' x 7'6'' | ||
| Main Level | Dining Room | 13'11'' x 7'3'' | ||
| Main Level | Living Room | 13'11'' x 13'3'' |
https://www.realtor.ca/real-estate/27060131/2401-south-main-street-unit-105-penticton-main-south
Interested?
Contact us for more information
Stephen Janzen
Personal Real Estate Corporation
484 Main Street
Penticton, British Columbia V2A 5C5
Wes Stewart
Personal Real Estate Corporation
484 Main Street
Penticton, British Columbia V2A 5C5
Sarah Wingfield
484 Main Street
Penticton, British Columbia V2A 5C5



































































