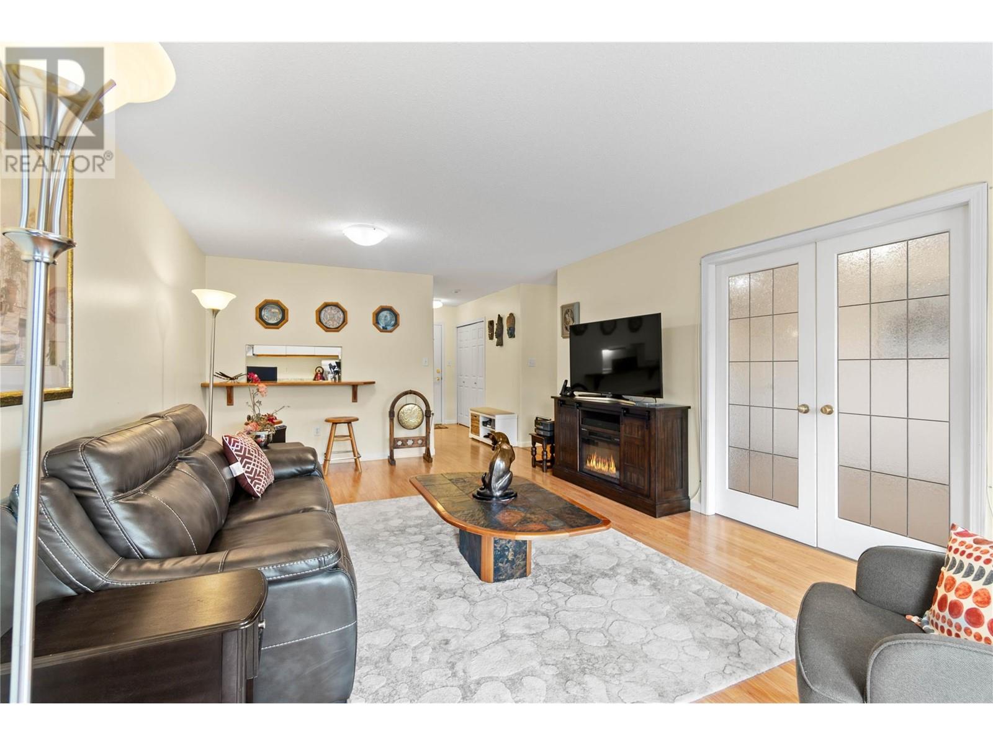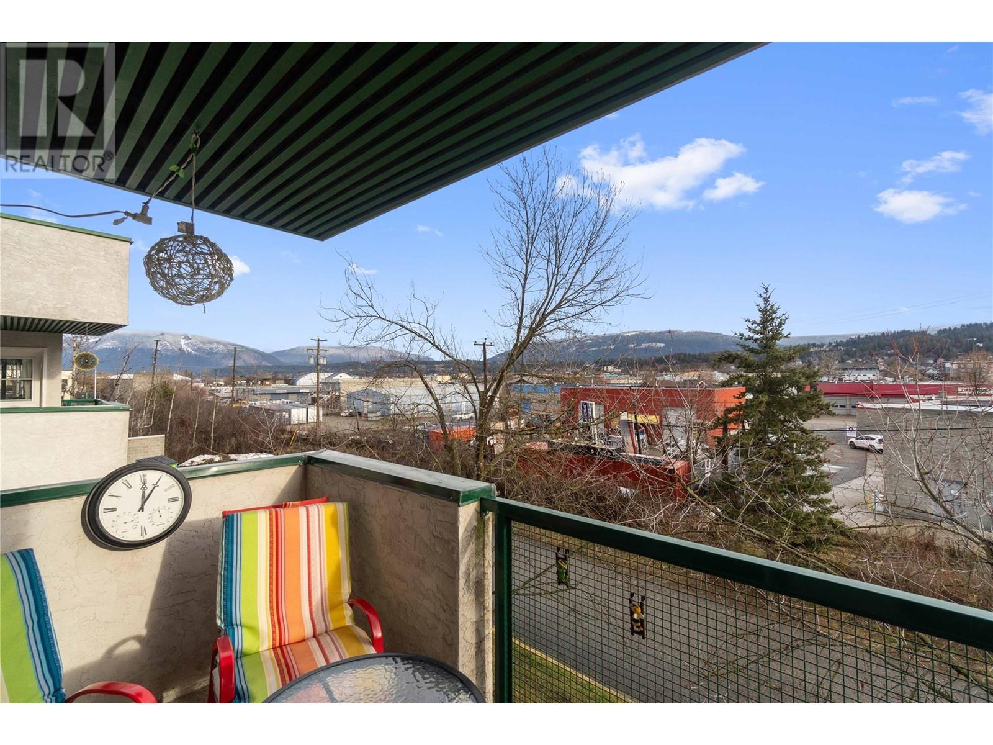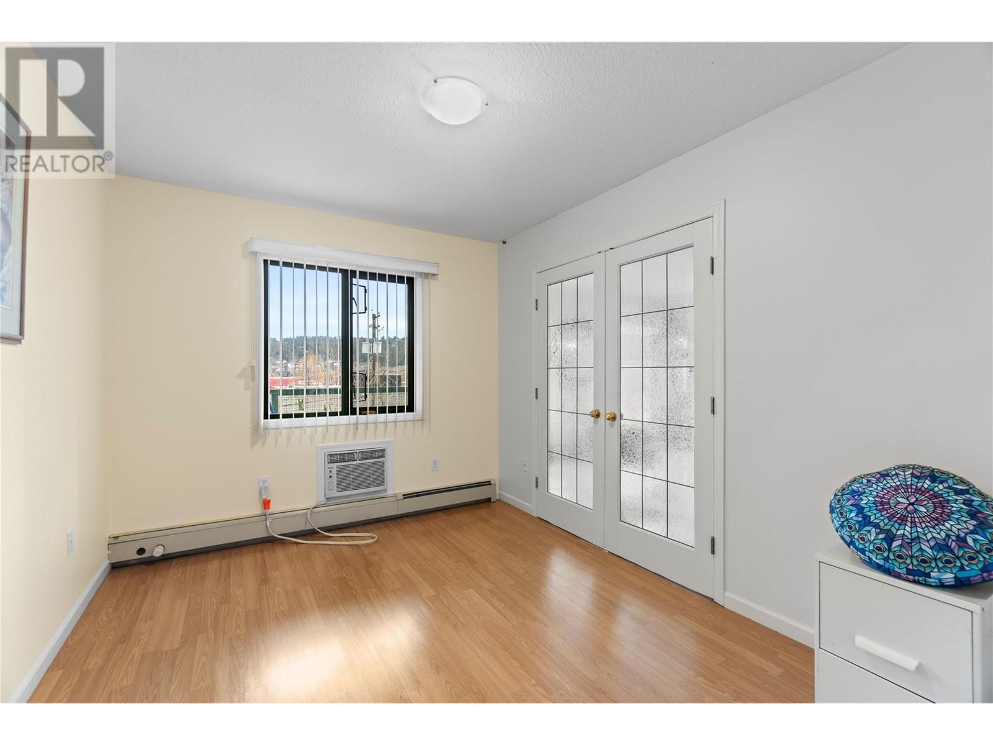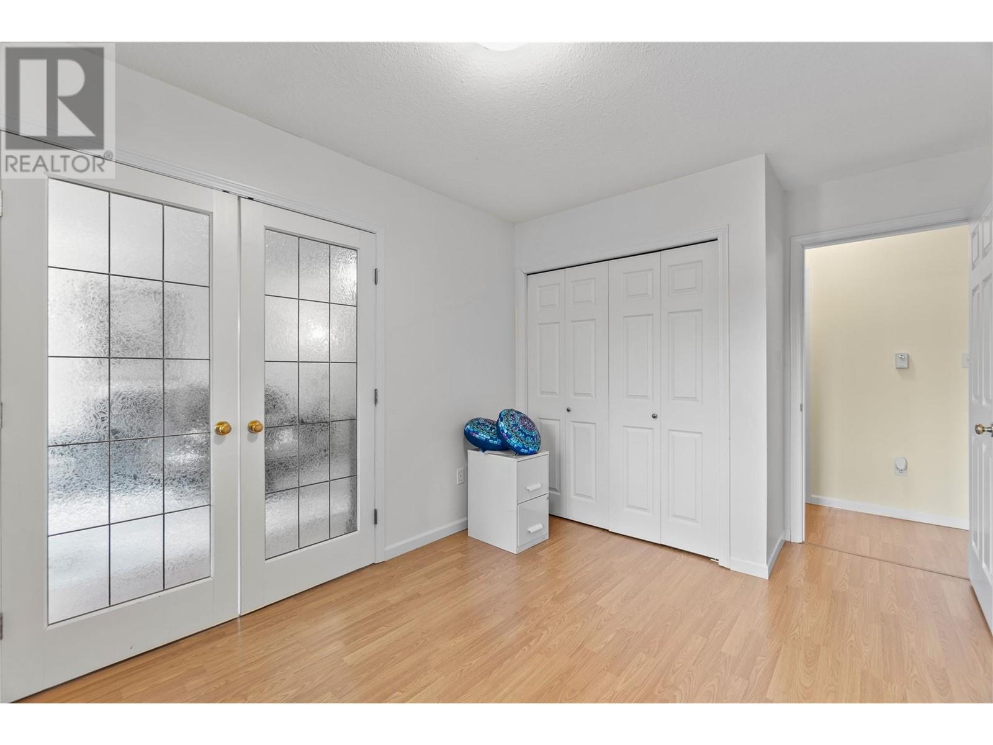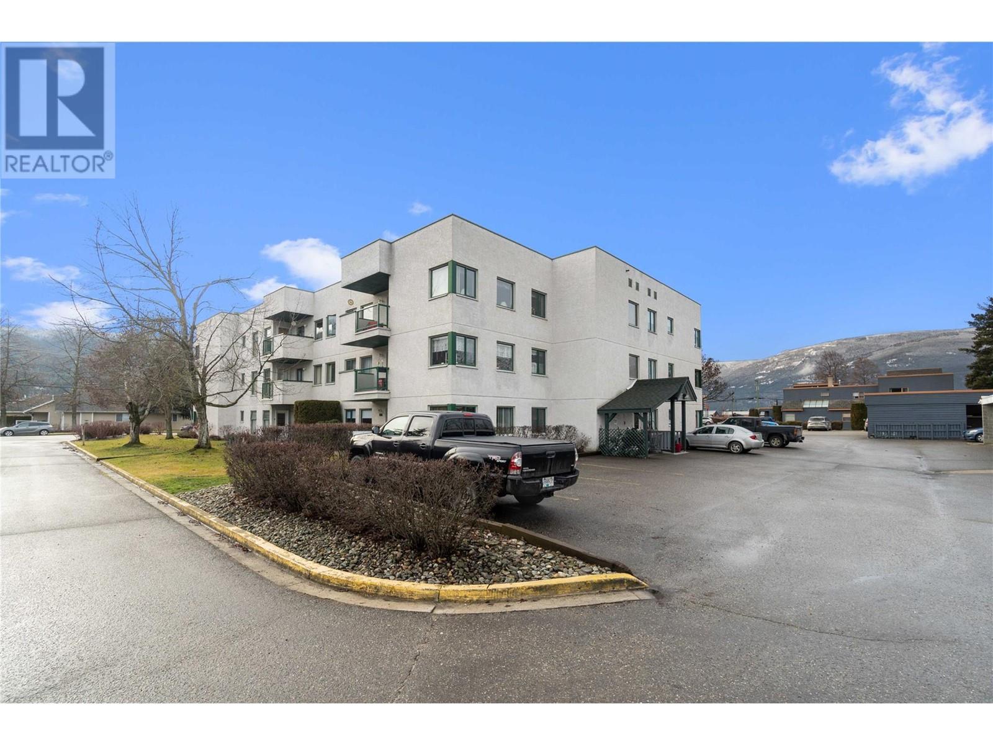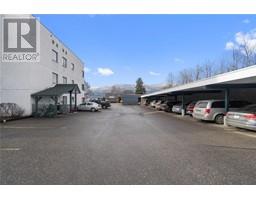851 5 Avenue Sw Unit# 304 Salmon Arm, British Columbia V1E 1K2
$299,900Maintenance,
$426.25 Monthly
Maintenance,
$426.25 MonthlyDiscover your new home in this 1087 sq. ft. top-floor apartment, perfectly situated in a 55+ age-restricted building. This bright and spacious 2-bedroom, 2-bathroom unit offers comfortable living in a quiet, community-oriented environment. The inviting primary bedroom boasts a large walk-in closet and a 4-piece ensuite bathroom. The main living areas feature a kitchen with updated appliances, and the second bedroom features double doors to the living room making it a fantastic multi-purpose space. A roomy laundry room with extra storage space ensures you have plenty of room for all your essentials. Step outside onto your covered deck and enjoy your morning coffee with a view of Blackburn Park across the street. Located in a central area, you're just a short stroll away from Piccadilly Mall, local restaurants, and all the amenities you could need. A strata fee of $426.25/month which includes your hot water heat ensures your comfort and convenience. (id:59116)
Property Details
| MLS® Number | 10321820 |
| Property Type | Single Family |
| Neigbourhood | SW Salmon Arm |
| Community Name | Parkview Place |
| CommunityFeatures | Seniors Oriented |
| Features | Balcony |
| ParkingSpaceTotal | 1 |
Building
| BathroomTotal | 2 |
| BedroomsTotal | 2 |
| ConstructedDate | 1992 |
| CoolingType | Wall Unit |
| ExteriorFinish | Stucco |
| HeatingType | Hot Water |
| RoofMaterial | Other |
| RoofStyle | Unknown |
| StoriesTotal | 1 |
| SizeInterior | 1087 Sqft |
| Type | Apartment |
| UtilityWater | Municipal Water |
Parking
| Rear |
Land
| Acreage | No |
| Sewer | Municipal Sewage System |
| SizeTotalText | Under 1 Acre |
| ZoningType | Residential |
Rooms
| Level | Type | Length | Width | Dimensions |
|---|---|---|---|---|
| Main Level | Other | 10' x 6' | ||
| Main Level | Laundry Room | 7' x 9'3'' | ||
| Main Level | 4pc Bathroom | 4'10'' x 9'1'' | ||
| Main Level | Bedroom | 9'3'' x 11'7'' | ||
| Main Level | Other | 4' x 6'5'' | ||
| Main Level | 4pc Ensuite Bath | 6'3'' x 8'6'' | ||
| Main Level | Primary Bedroom | 12' x 14' | ||
| Main Level | Living Room | 13'8'' x 13' | ||
| Main Level | Dining Room | 8' x 13' | ||
| Main Level | Kitchen | 8'3'' x 9' |
https://www.realtor.ca/real-estate/27292760/851-5-avenue-sw-unit-304-salmon-arm-sw-salmon-arm
Interested?
Contact us for more information
Richelle Stacer
#105-650 Trans Canada Hwy
Salmon Arm, British Columbia V1E 2S6
Jeff Stacer
Personal Real Estate Corporation
#105-650 Trans Canada Hwy
Salmon Arm, British Columbia V1E 2S6





