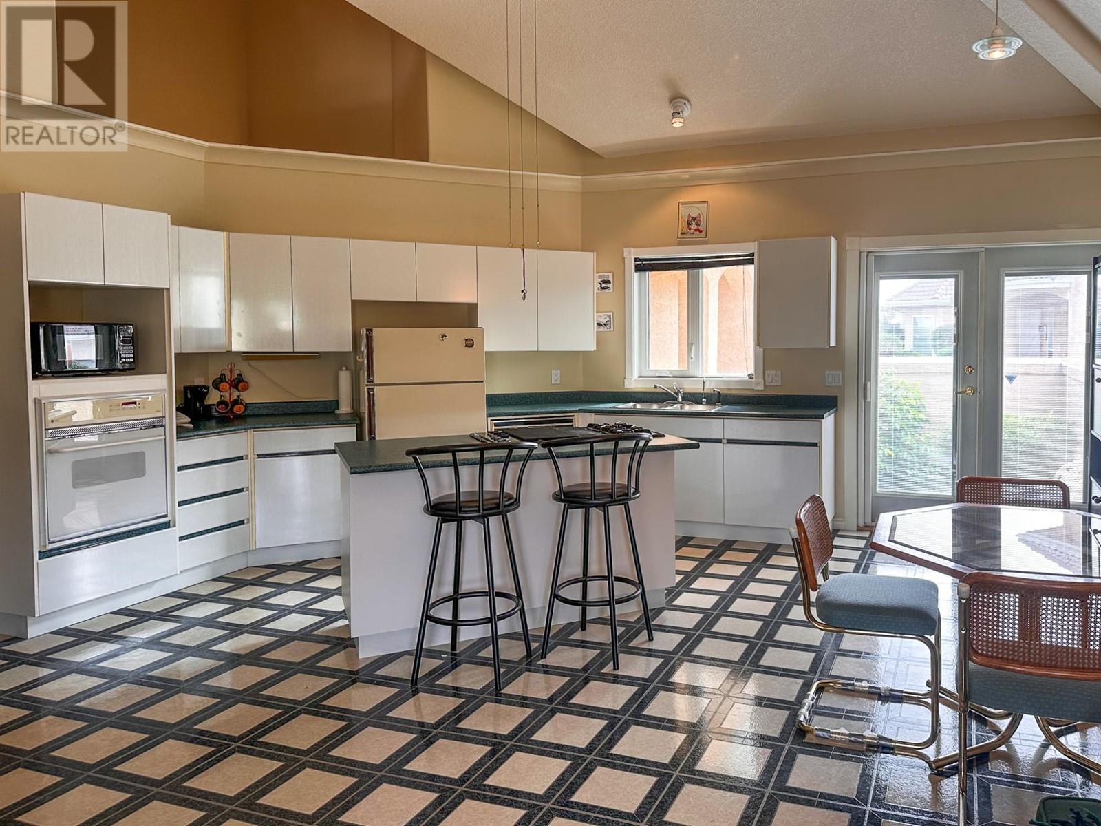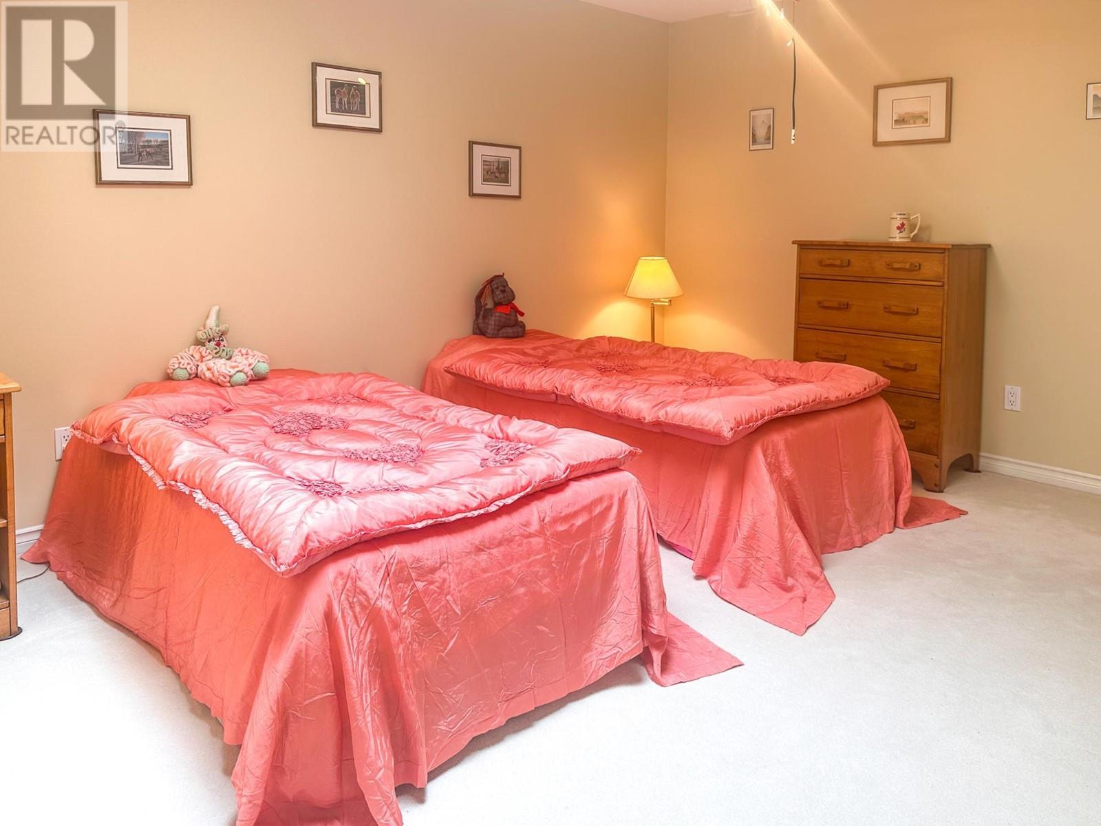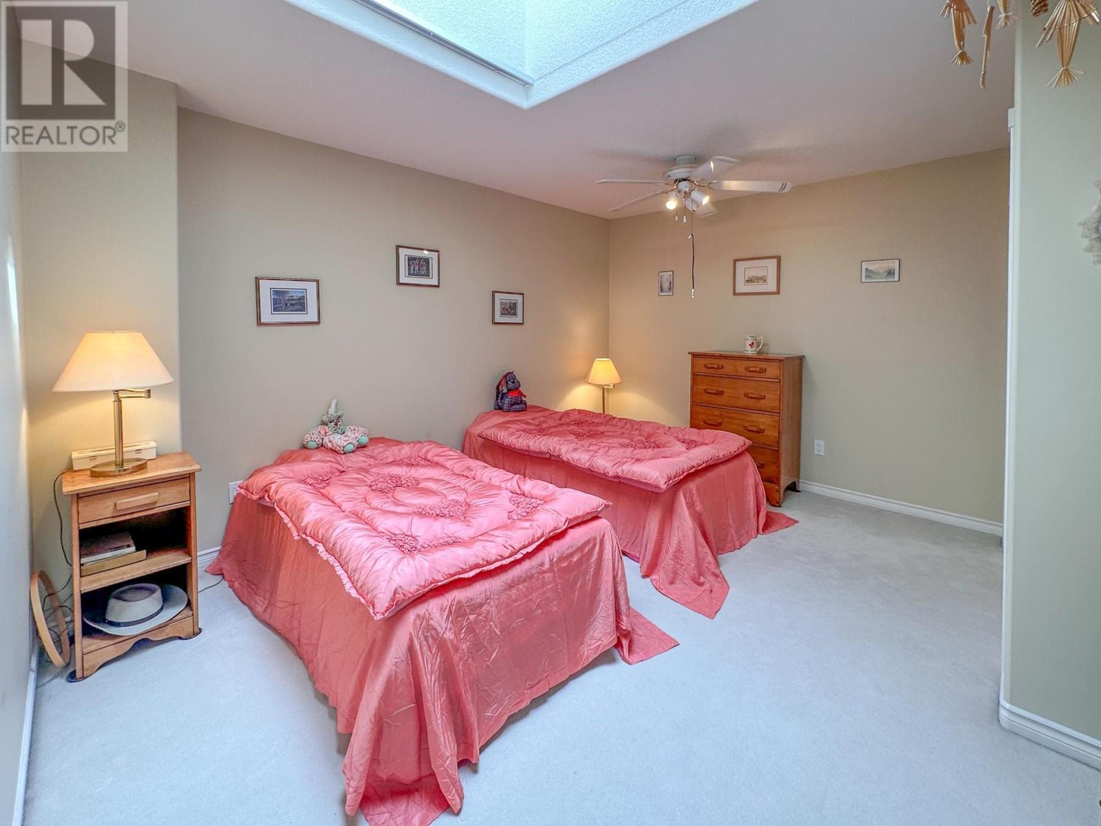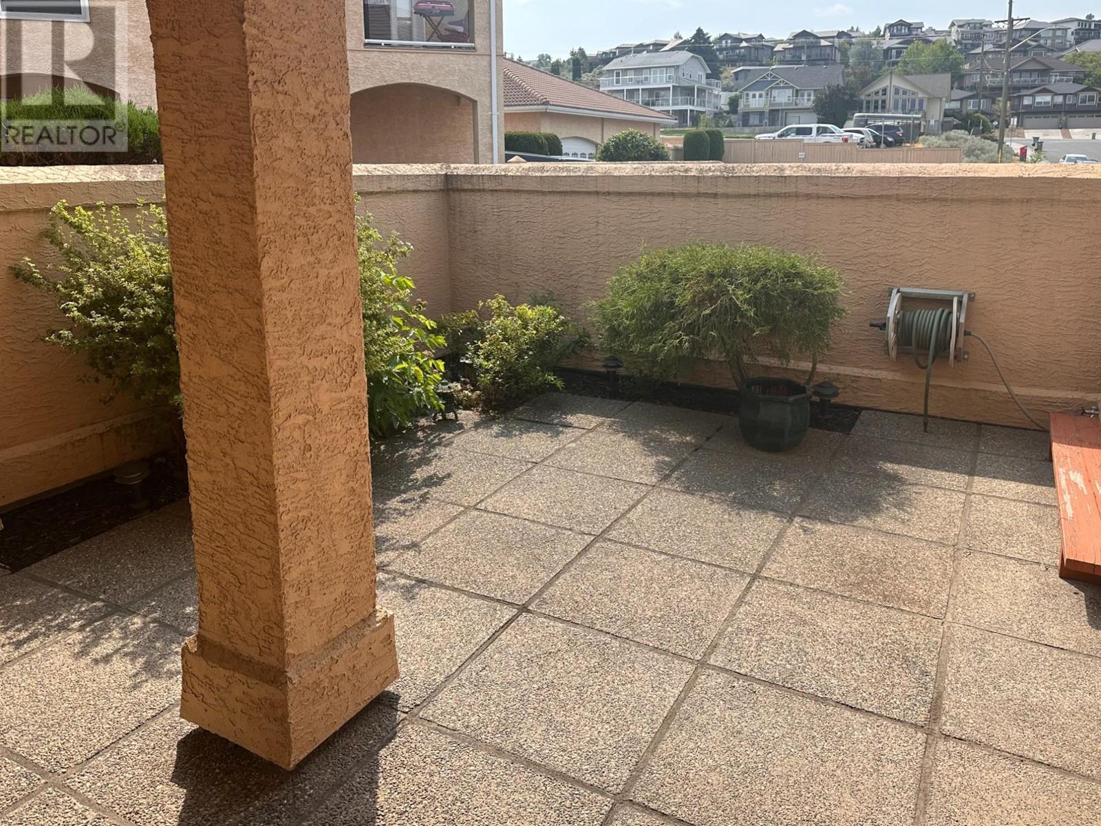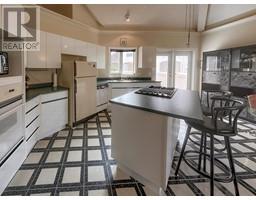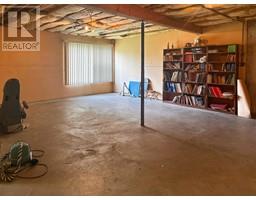45 Hudsons Bay Trail Unit# 101 Kamloops, British Columbia V2C 6N5
$724,900Maintenance, Insurance, Ground Maintenance, Recreation Facilities
$559 Monthly
Maintenance, Insurance, Ground Maintenance, Recreation Facilities
$559 MonthlyGreat opportunity to move into sought after Arbutus Estates. This executive complex is a 55+ gated community with inground pool, club house with full kitchen for events plus a guest suite for company. Unit 101 is a 2 storey, duplex style unit with full daylight basement ready for your plans. 2 large windows plus an outer door gives lots of options for development. A Mediterranean style courtyard welcomes you to the vaulted front hall, with classy design features & hardwood floors open to a formal living & dining with gas fireplace and large windows. Master is on the main w/private 4pc ensuite with jet tub. The heart of the home is the expansive open plan island kitchen with soaring ceilings, door to the front courtyard & family lounge opening to a wrap around BBQ deck. Laundry on the main has access to the large d/garage. The upper floor with 3pc bath, can be 2 more bedrooms. One w/skylight and the large open area as another bedroom overlooking the main floor. (id:59116)
Property Details
| MLS® Number | 180372 |
| Property Type | Single Family |
| Neigbourhood | South Kamloops |
| Community Name | ARBUTUS ESTATES |
| CommunityFeatures | Adult Oriented, Recreational Facilities, Rentals Allowed, Seniors Oriented |
| Features | Jacuzzi Bath-tub |
| ParkingSpaceTotal | 2 |
| ViewType | River View |
Building
| BathroomTotal | 3 |
| BedroomsTotal | 2 |
| Amenities | Recreation Centre, Whirlpool |
| Appliances | Refrigerator, Cooktop, Dishwasher, Washer & Dryer, Oven - Built-in |
| ArchitecturalStyle | Split Level Entry |
| BasementType | Full |
| ConstructedDate | 1990 |
| ConstructionStyleAttachment | Attached |
| ConstructionStyleSplitLevel | Other |
| ExteriorFinish | Stucco |
| FireProtection | Security System |
| FireplaceFuel | Gas |
| FireplacePresent | Yes |
| FireplaceType | Unknown |
| FlooringType | Carpeted, Hardwood |
| HalfBathTotal | 2 |
| HeatingType | Forced Air |
| RoofMaterial | Tile |
| RoofStyle | Unknown |
| SizeInterior | 3476 Sqft |
| Type | Row / Townhouse |
| UtilityWater | Municipal Water |
Parking
| Attached Garage | 2 |
Land
| Acreage | No |
| Sewer | Municipal Sewage System |
| SizeTotal | 0|under 1 Acre |
| SizeTotalText | 0|under 1 Acre |
| ZoningType | Unknown |
Rooms
| Level | Type | Length | Width | Dimensions |
|---|---|---|---|---|
| Second Level | 3pc Bathroom | Measurements not available | ||
| Second Level | Bedroom | 20'0'' x 19'0'' | ||
| Second Level | Bedroom | 13'8'' x 10'4'' | ||
| Main Level | 2pc Bathroom | Measurements not available | ||
| Main Level | Living Room | 14'5'' x 13'0'' | ||
| Main Level | Kitchen | 17'0'' x 12'6'' | ||
| Main Level | Laundry Room | 8'0'' x 8'7'' | ||
| Main Level | Dining Room | 11'0'' x 11'5'' | ||
| Main Level | 4pc Ensuite Bath | Measurements not available | ||
| Main Level | Foyer | 14'5'' x 7'0'' | ||
| Main Level | Family Room | 15'4'' x 9'9'' |
https://www.realtor.ca/real-estate/27295041/45-hudsons-bay-trail-unit-101-kamloops-south-kamloops
Interested?
Contact us for more information
Linda Turner
Personal Real Estate Corporation
258 Seymour Street
Kamloops, British Columbia V2C 2E5
Kristy Janota
258 Seymour Street
Kamloops, British Columbia V2C 2E5






