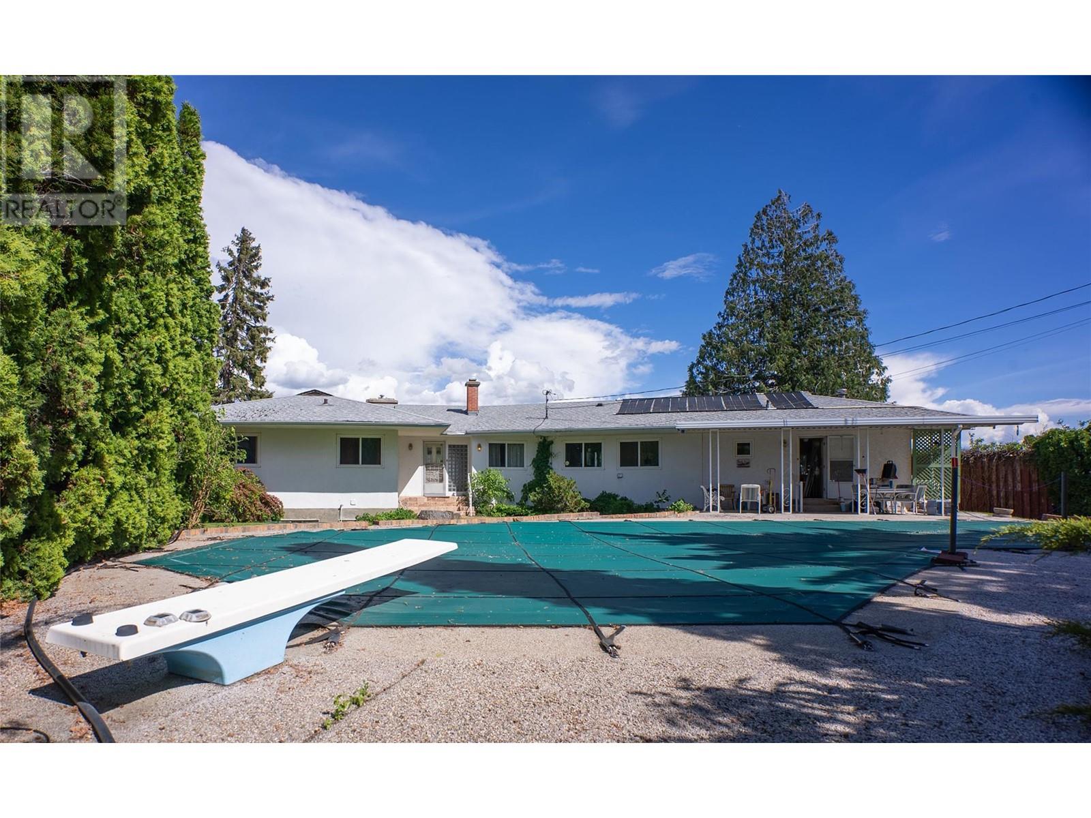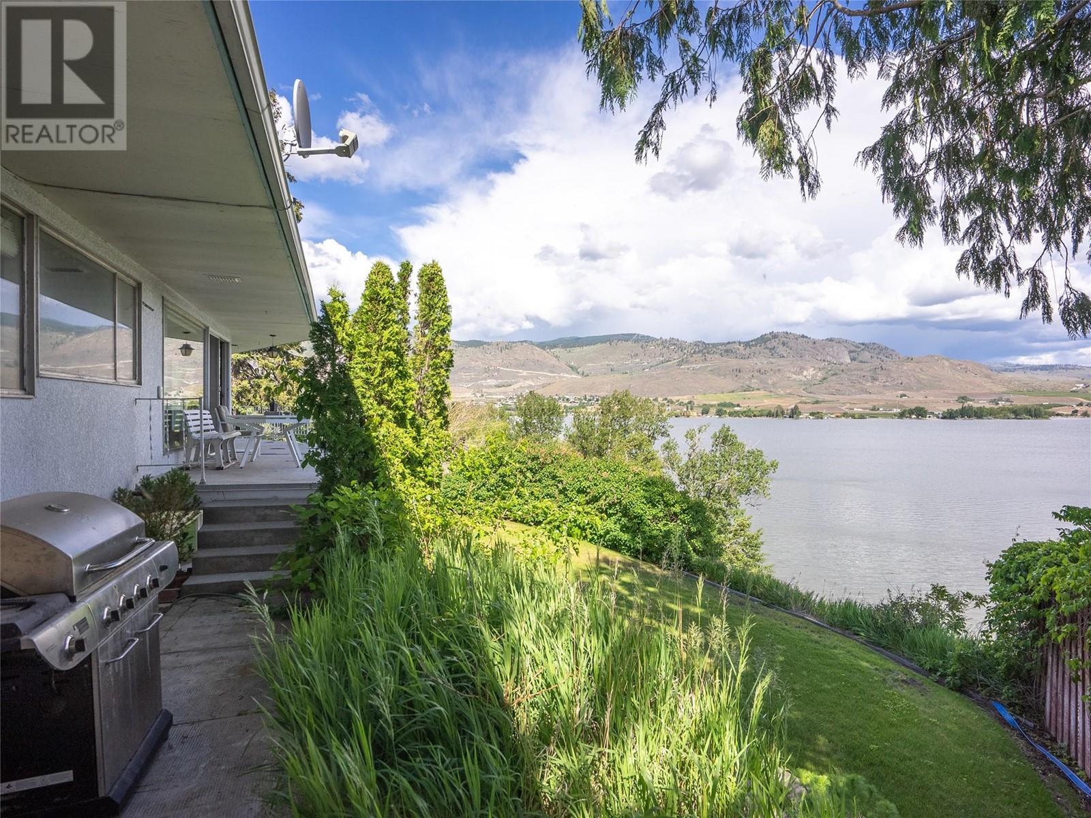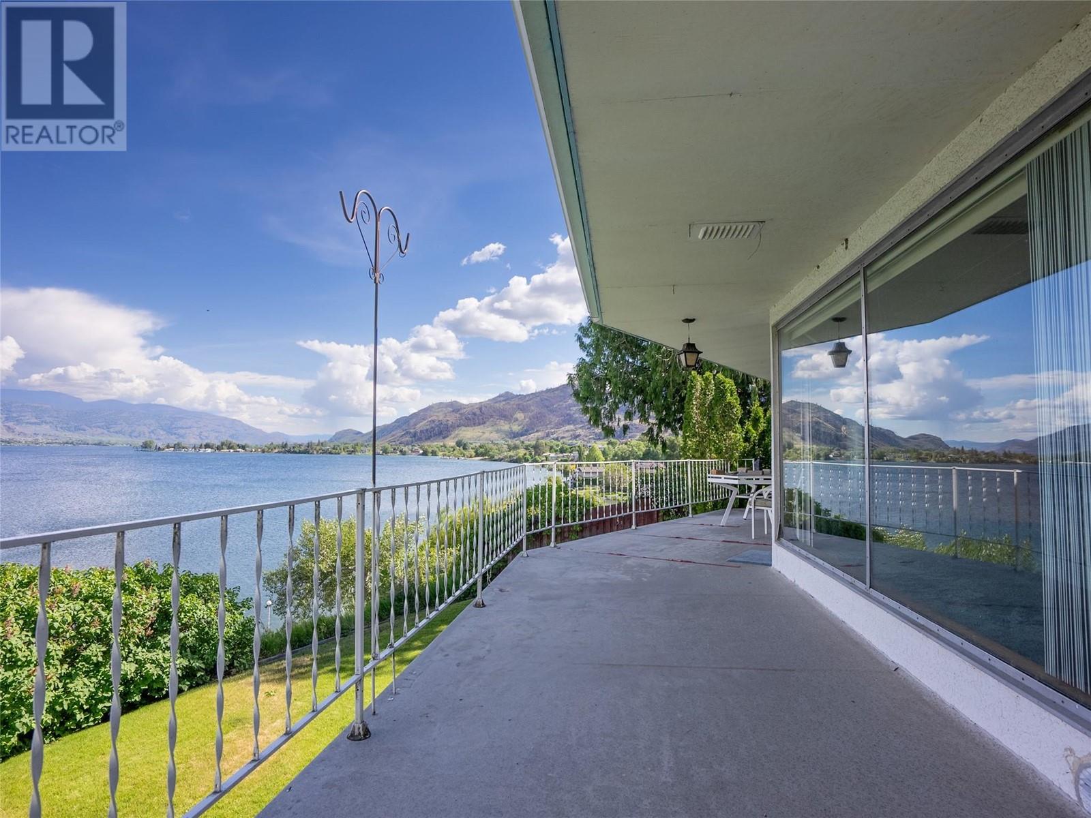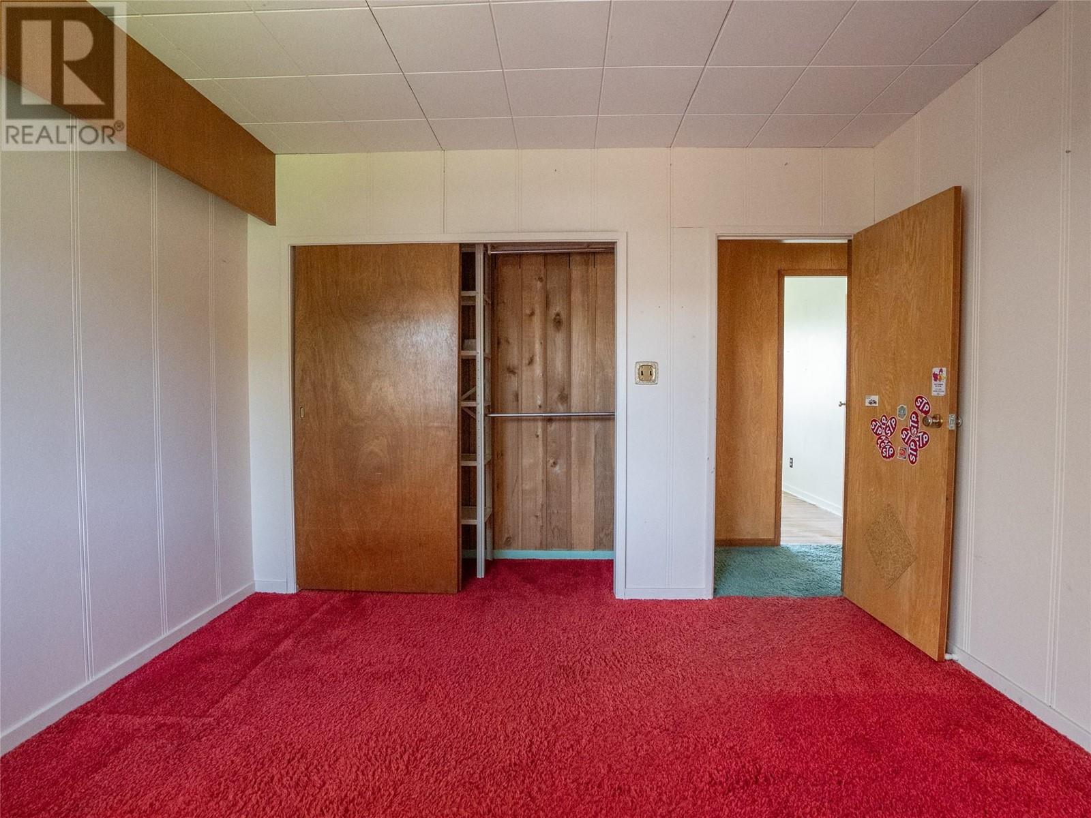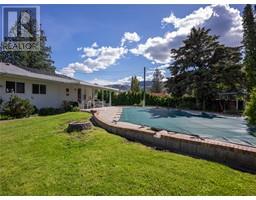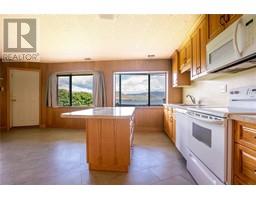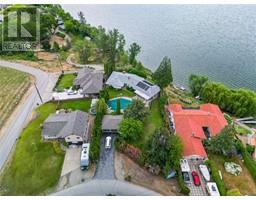2415 87 Street Osoyoos, British Columbia V0H 1V1
$1,499,000
WATERFRONT: Discover this charming lakeside property featuring a classic 4-bedroom, 3-bathroom rancher with a walkout basement that offers stunning views extending all the way to the United States. Nestled on a spacious lot, the home is perched approximately 50 feet above the lake, providing an elevated vantage point. The picturesque bay is ideal for swimming, paddleboarding, and boating. The property includes a large pool and a spacious patio area, perfect for outdoor relaxation and entertainment. While the home is in need of some updates, it has the potential to become someone's dream home once again. Contingent on Probate. The property is within RDOS Rural Area 8/9, which opted out of the short term rental restrictions. (id:59116)
Property Details
| MLS® Number | 10315810 |
| Property Type | Single Family |
| Neigbourhood | Osoyoos |
| PoolType | Inground Pool |
| ViewType | Lake View |
Building
| BathroomTotal | 3 |
| BedroomsTotal | 4 |
| ConstructedDate | 1957 |
| ConstructionStyleAttachment | Detached |
| CoolingType | Central Air Conditioning |
| HeatingType | Forced Air |
| StoriesTotal | 2 |
| SizeInterior | 3265 Sqft |
| Type | House |
| UtilityWater | Municipal Water |
Parking
| Covered |
Land
| Acreage | No |
| Sewer | Septic Tank |
| SizeIrregular | 0.7 |
| SizeTotal | 0.7 Ac|under 1 Acre |
| SizeTotalText | 0.7 Ac|under 1 Acre |
| SurfaceWater | Lake |
| ZoningType | Unknown |
Rooms
| Level | Type | Length | Width | Dimensions |
|---|---|---|---|---|
| Lower Level | 3pc Bathroom | 7'4'' x 5'5'' | ||
| Lower Level | Bedroom | 12' x 11'5'' | ||
| Lower Level | Bedroom | 13'6'' x 12' | ||
| Lower Level | Kitchen | 13'11'' x 12'10'' | ||
| Lower Level | Living Room | 16'9'' x 13'9'' | ||
| Lower Level | Storage | 12' x 10'9'' | ||
| Main Level | Full Bathroom | 11'8'' x 7'4'' | ||
| Main Level | Bedroom | 11'9'' x 11' | ||
| Main Level | Primary Bedroom | 14' x 14' | ||
| Main Level | Living Room | 17'9'' x 14' | ||
| Main Level | Dining Room | 10'6'' x 13'6'' | ||
| Main Level | Foyer | 7'4'' x 6'9'' | ||
| Main Level | Office | 12' x 6'8'' | ||
| Main Level | Laundry Room | 5'10'' x 6'4'' | ||
| Main Level | Dining Nook | 6'4'' x 6'4'' | ||
| Main Level | Kitchen | 14' x 13'2'' | ||
| Main Level | Full Bathroom | 8'6'' x 6'8'' | ||
| Main Level | Family Room | 19'5'' x 10'5'' | ||
| Main Level | Storage | 5'5'' x 7'3'' |
https://www.realtor.ca/real-estate/27002183/2415-87-street-osoyoos-osoyoos
Interested?
Contact us for more information
Jesse Chapman
Personal Real Estate Corporation
484 Main Street
Penticton, British Columbia V2A 5C5
Danielle Chapman
484 Main Street
Penticton, British Columbia V2A 5C5
Allan Taylor
645 Main Street
Penticton, British Columbia V2A 5C9


