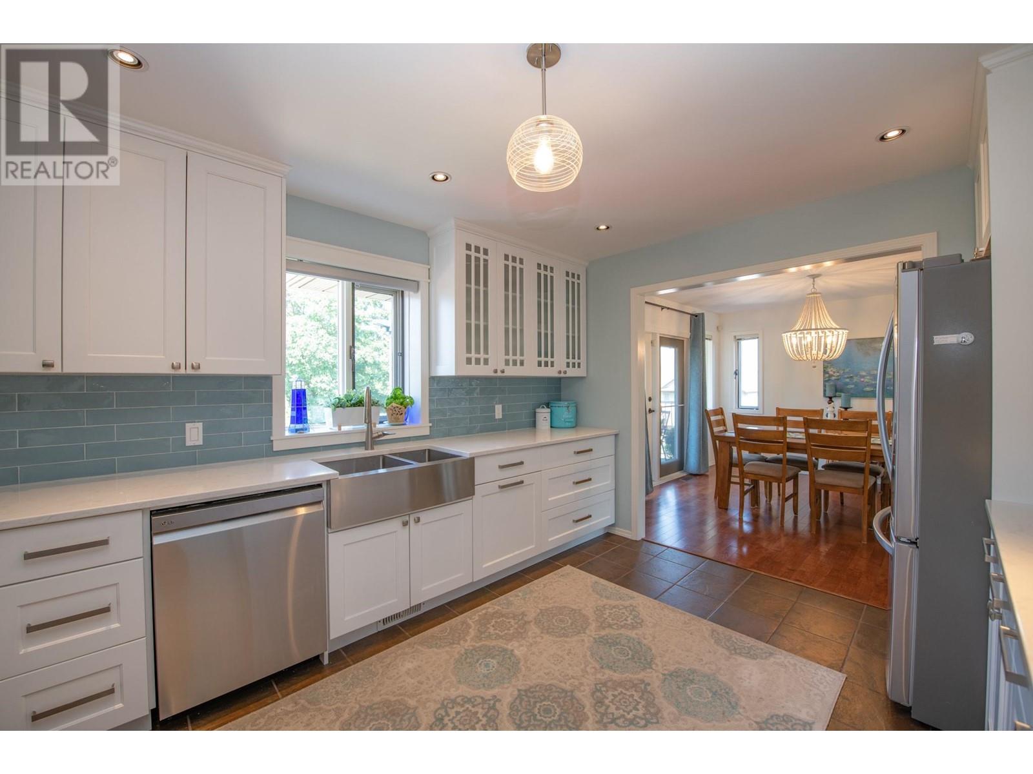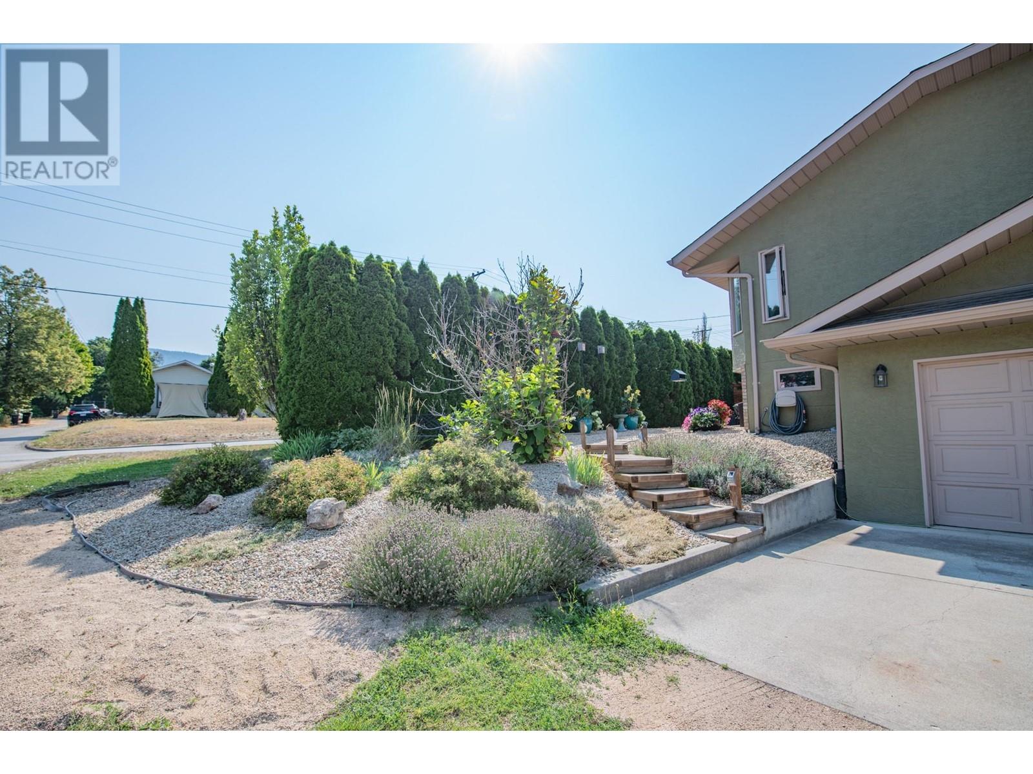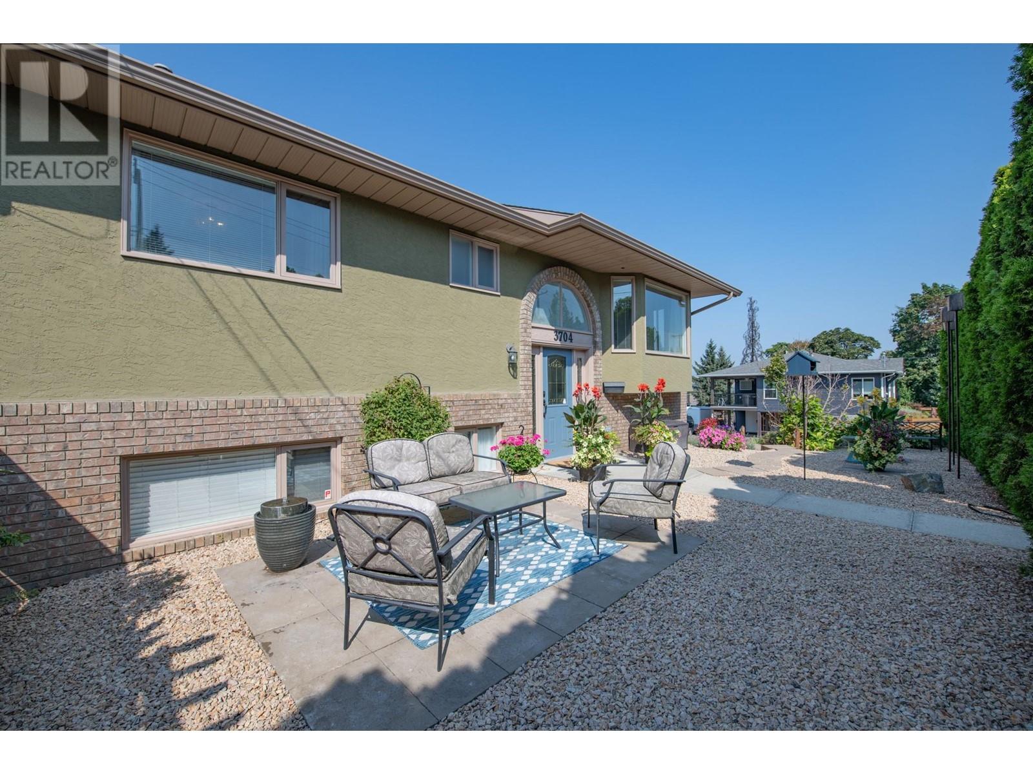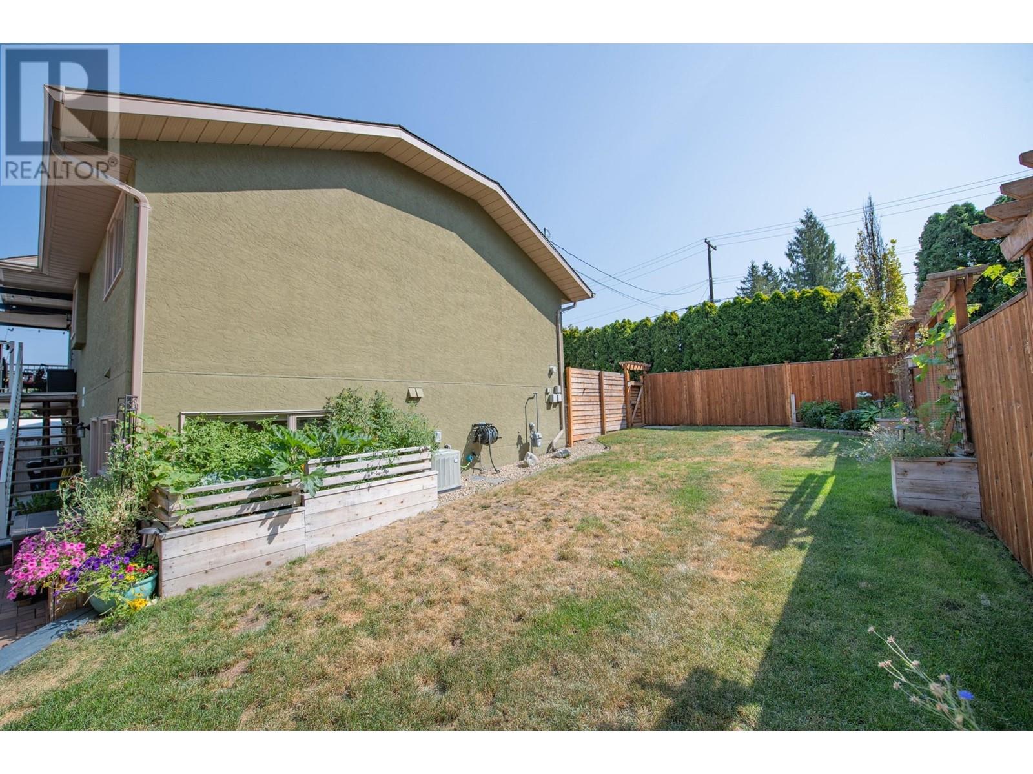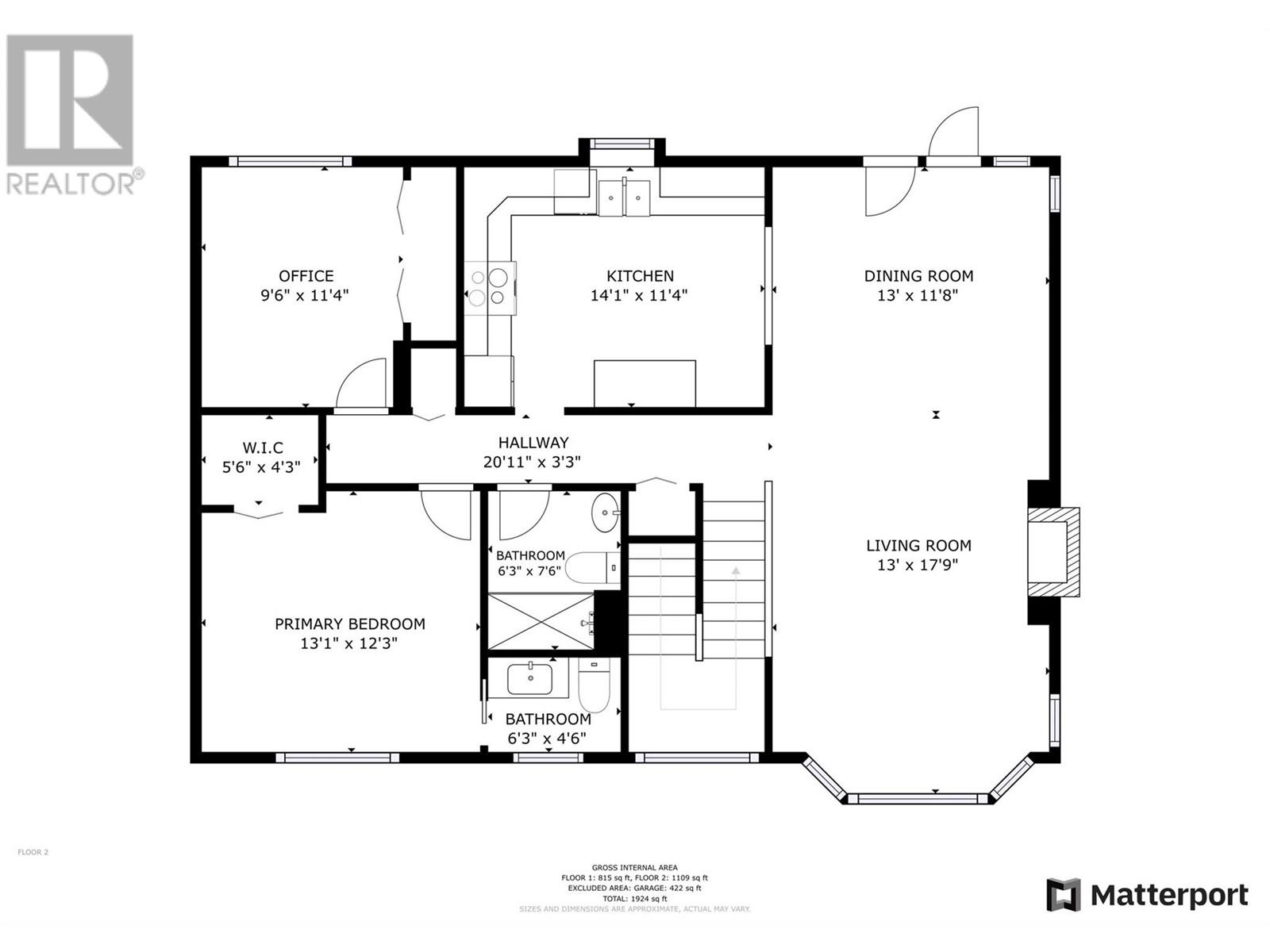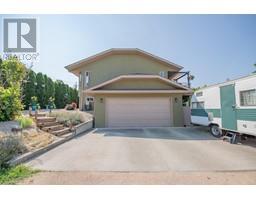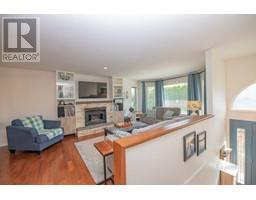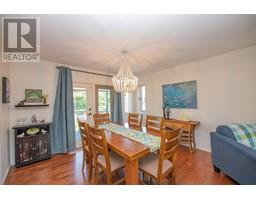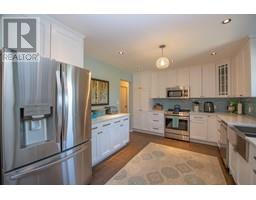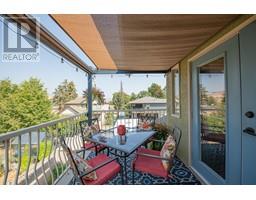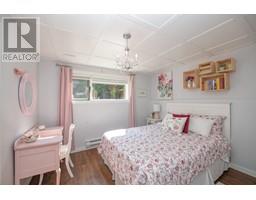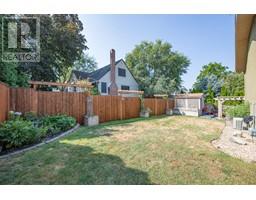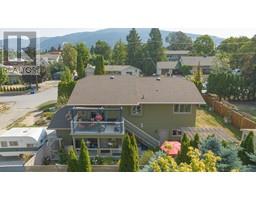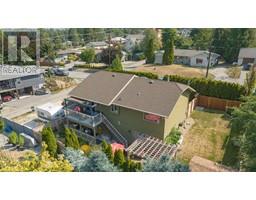3704 19th Street Vernon, British Columbia V1T 4B9
$859,500
Beautifully updated move in ready home in East Hill with so much outdoor space to enjoy! 2 bedrooms and 1.5 bathrooms on the main/upper level with a renovated kitchen (2018) with plenty of cabinet and counter space and hardwood floors throughout. The dining and living areas are full of natural light and very spacious for guests and family to visit. On the lower level, there is one bedroom and bathroom with a den/study that could be made into a small bedroom or even turn it back into a kitchen for a suite with the hookups already there! The recreation room is currently a crafters dream set up. Outside the gardens and yard are beautifully maintained with a patio and fully fenced area to enjoy all of the seasons in private. Tons of parking with double car garage and storage as well as plenty of driveway space for RV, cars, trucks, and other toys. Great neighbourhood and location. Book your showing today, this is a MUST see! (id:59116)
Property Details
| MLS® Number | 10321750 |
| Property Type | Single Family |
| Neigbourhood | East Hill |
| CommunityFeatures | Pets Allowed |
| Features | Balcony |
| ParkingSpaceTotal | 2 |
Building
| BathroomTotal | 3 |
| BedroomsTotal | 3 |
| ConstructedDate | 1991 |
| ConstructionStyleAttachment | Detached |
| CoolingType | Central Air Conditioning |
| ExteriorFinish | Stucco |
| FireplaceFuel | Gas |
| FireplacePresent | Yes |
| FireplaceType | Unknown |
| FlooringType | Ceramic Tile, Hardwood, Vinyl |
| HalfBathTotal | 1 |
| HeatingType | Forced Air, See Remarks |
| RoofMaterial | Asphalt Shingle |
| RoofStyle | Unknown |
| StoriesTotal | 2 |
| SizeInterior | 1924 Sqft |
| Type | House |
| UtilityWater | Municipal Water |
Parking
| Attached Garage | 2 |
| Oversize | |
| RV |
Land
| Acreage | No |
| Sewer | Municipal Sewage System |
| SizeFrontage | 69 Ft |
| SizeIrregular | 0.14 |
| SizeTotal | 0.14 Ac|under 1 Acre |
| SizeTotalText | 0.14 Ac|under 1 Acre |
| ZoningType | Unknown |
Rooms
| Level | Type | Length | Width | Dimensions |
|---|---|---|---|---|
| Lower Level | Storage | 12'9'' x 6'8'' | ||
| Lower Level | 4pc Bathroom | 7'9'' x 5' | ||
| Lower Level | Laundry Room | 7'9'' x 6'11'' | ||
| Lower Level | Den | 9'11'' x 11'4'' | ||
| Lower Level | Recreation Room | 19'8'' x 14'10'' | ||
| Lower Level | Bedroom | 11'7'' x 12'3'' | ||
| Main Level | Bedroom | 9'6'' x 11'4'' | ||
| Main Level | 2pc Ensuite Bath | 6'3'' x 4'6'' | ||
| Main Level | 3pc Bathroom | 6'3'' x 7'6'' | ||
| Main Level | Primary Bedroom | 13'1'' x 12'3'' | ||
| Main Level | Dining Room | 13' x 11'8'' | ||
| Main Level | Living Room | 13' x 17'9'' | ||
| Main Level | Kitchen | 14'1'' x 11'4'' |
https://www.realtor.ca/real-estate/27297686/3704-19th-street-vernon-east-hill
Interested?
Contact us for more information
Aj Eathorne
Personal Real Estate Corporation
3405 27 St
Vernon, British Columbia V1T 4W8





















