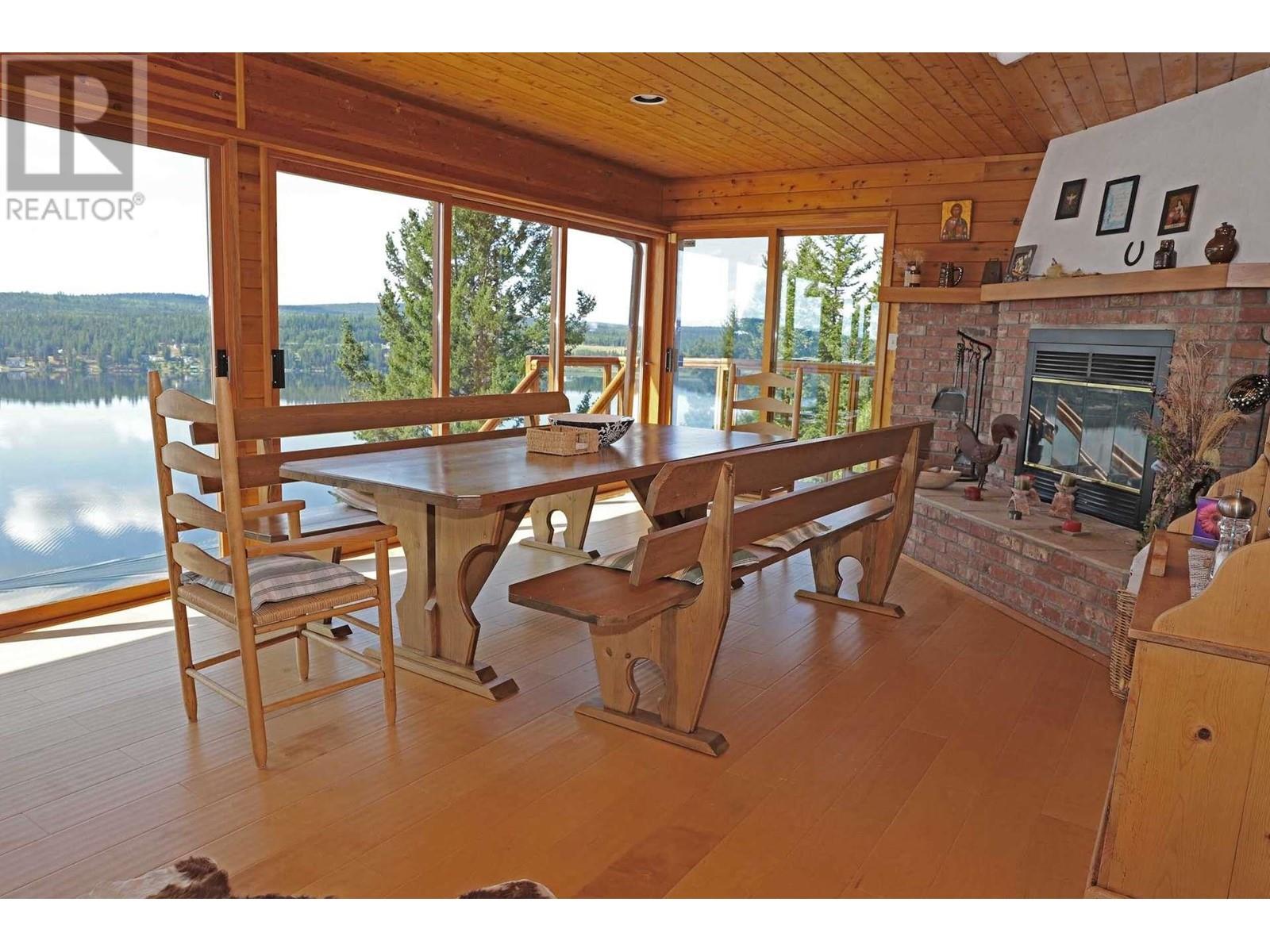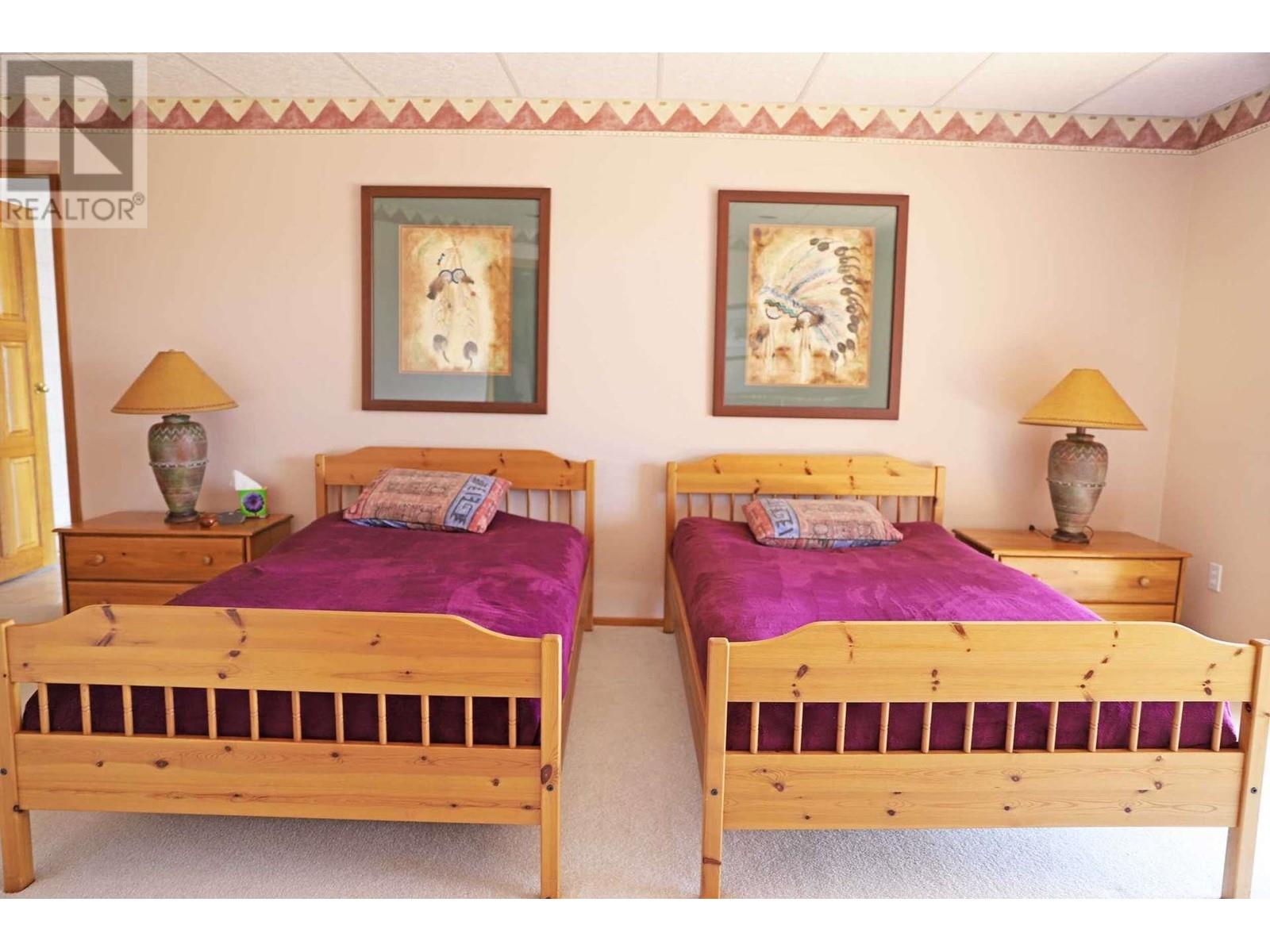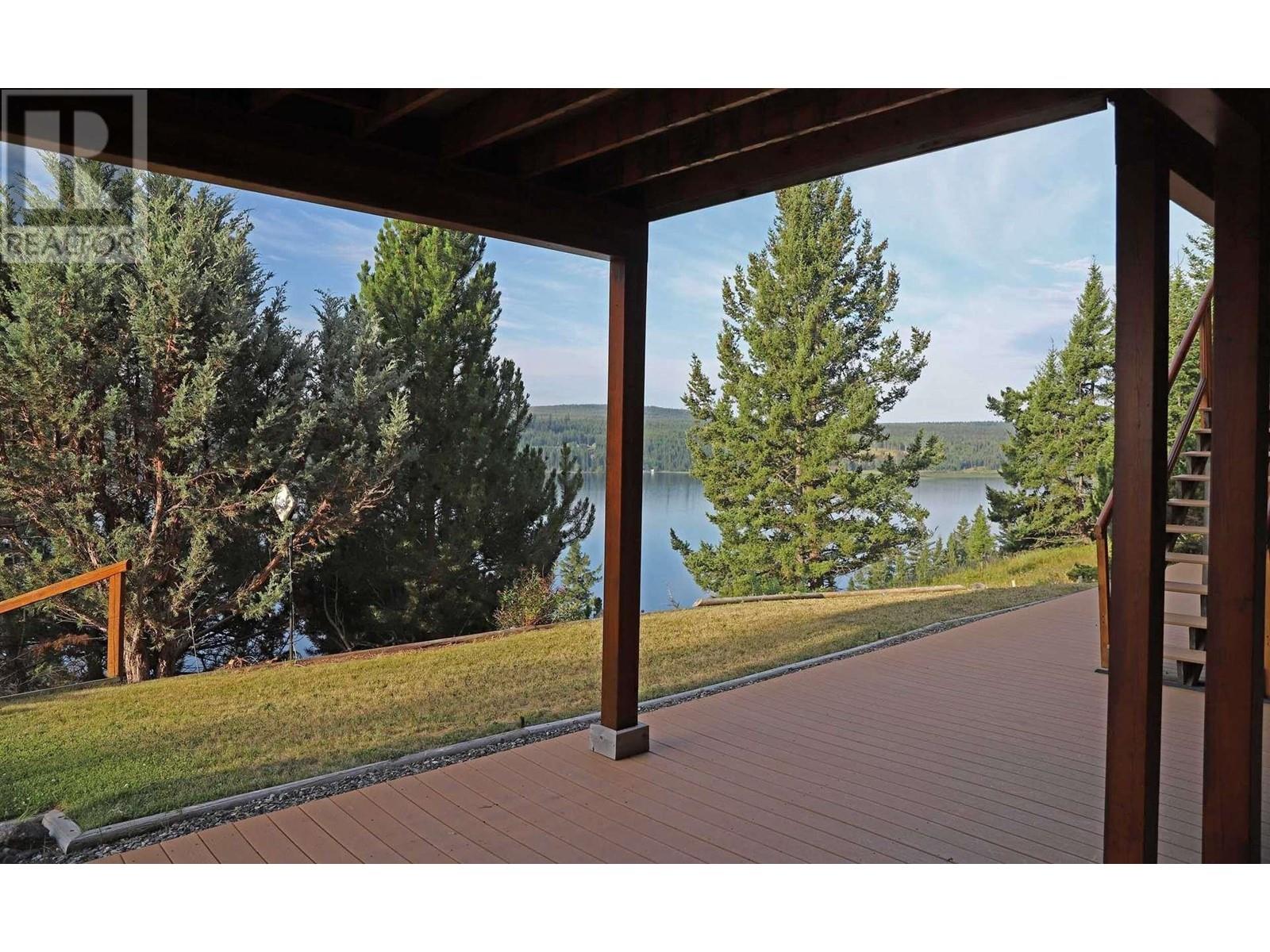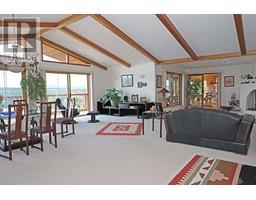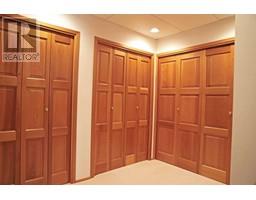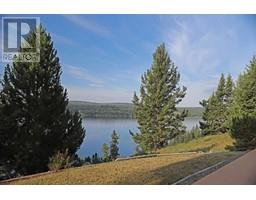6328 North Shore Drive 100 Mile House, British Columbia V0K 2E3
$1,250,000
* PREC - Personal Real Estate Corporation. Welcome to your dream wf estate on Horse Lake! This expansive 6,200 sqft home is situated on 10 ac of pristine land w. breathtaking views & 400 ft of private shoreline. The property offers unparalleled privacy & space, perfect for those seeking a peaceful retreat. The home features open-concept living w. soaring ceilings, large windows, & a gourmet kitchen designed for entertaining. With 5 bdrms, 6 baths, and multiple living areas, there’s plenty of space for family & guests. Step outside to enjoy the serene beauty of the lake, perfect for boating, fishing, and swimming. A spacious deck offers stunning views while the landscaped yard & grill house complete this paradise. Ideal for year-round living or as a luxury vacation home, this is your chance to own a piece of paradise at Horse Lake. (id:59116)
Property Details
| MLS® Number | R2915957 |
| Property Type | Single Family |
| ViewType | Lake View, View (panoramic) |
| WaterFrontType | Waterfront |
Building
| BathroomTotal | 6 |
| BedroomsTotal | 5 |
| Appliances | Washer, Dryer, Refrigerator, Stove, Dishwasher, Range |
| BasementDevelopment | Finished |
| BasementType | N/a (finished) |
| ConstructedDate | 1992 |
| ConstructionStyleAttachment | Detached |
| FireProtection | Security System |
| FireplacePresent | Yes |
| FireplaceTotal | 3 |
| Fixture | Drapes/window Coverings |
| FoundationType | Concrete Perimeter |
| HeatingFuel | Electric, Wood |
| HeatingType | Forced Air |
| RoofMaterial | Asphalt Shingle |
| RoofStyle | Conventional |
| StoriesTotal | 1 |
| SizeInterior | 6203 Sqft |
| Type | House |
| UtilityWater | Drilled Well |
Parking
| Garage | 2 |
Land
| Acreage | Yes |
| SizeIrregular | 10.1 |
| SizeTotal | 10.1 Ac |
| SizeTotalText | 10.1 Ac |
Rooms
| Level | Type | Length | Width | Dimensions |
|---|---|---|---|---|
| Basement | Family Room | 22 ft ,8 in | 22 ft ,1 in | 22 ft ,8 in x 22 ft ,1 in |
| Basement | Office | 22 ft ,8 in | 16 ft | 22 ft ,8 in x 16 ft |
| Basement | Laundry Room | 12 ft ,3 in | 9 ft ,1 in | 12 ft ,3 in x 9 ft ,1 in |
| Basement | Bedroom 4 | 12 ft ,2 in | 19 ft ,1 in | 12 ft ,2 in x 19 ft ,1 in |
| Basement | Bedroom 5 | 12 ft ,2 in | 19 ft ,1 in | 12 ft ,2 in x 19 ft ,1 in |
| Basement | Primary Bedroom | 15 ft ,3 in | 21 ft ,9 in | 15 ft ,3 in x 21 ft ,9 in |
| Basement | Other | 10 ft | 8 ft ,5 in | 10 ft x 8 ft ,5 in |
| Basement | Utility Room | 12 ft | 4 ft | 12 ft x 4 ft |
| Basement | Gym | 12 ft | 12 ft ,9 in | 12 ft x 12 ft ,9 in |
| Main Level | Foyer | 15 ft ,7 in | 8 ft ,3 in | 15 ft ,7 in x 8 ft ,3 in |
| Main Level | Other | 15 ft ,1 in | 10 ft ,7 in | 15 ft ,1 in x 10 ft ,7 in |
| Main Level | Living Room | 38 ft | 26 ft | 38 ft x 26 ft |
| Main Level | Dining Room | 23 ft | 13 ft ,5 in | 23 ft x 13 ft ,5 in |
| Main Level | Storage | 20 ft ,8 in | 8 ft ,5 in | 20 ft ,8 in x 8 ft ,5 in |
| Main Level | Kitchen | 16 ft | 9 ft ,6 in | 16 ft x 9 ft ,6 in |
| Main Level | Pantry | 8 ft ,5 in | 6 ft ,1 in | 8 ft ,5 in x 6 ft ,1 in |
| Main Level | Bedroom 2 | 12 ft ,3 in | 15 ft ,2 in | 12 ft ,3 in x 15 ft ,2 in |
| Main Level | Eating Area | 12 ft ,3 in | 6 ft ,1 in | 12 ft ,3 in x 6 ft ,1 in |
| Main Level | Bedroom 3 | 12 ft ,3 in | 15 ft ,2 in | 12 ft ,3 in x 15 ft ,2 in |
| Main Level | Eating Area | 12 ft ,3 in | 6 ft ,1 in | 12 ft ,3 in x 6 ft ,1 in |
https://www.realtor.ca/real-estate/27299021/6328-north-shore-drive-100-mile-house
Interested?
Contact us for more information
Gisela Janzen
Personal Real Estate Corporation
Po Box 128 811 Alder Ave
100 Mile House, British Columbia V0K 2E0


