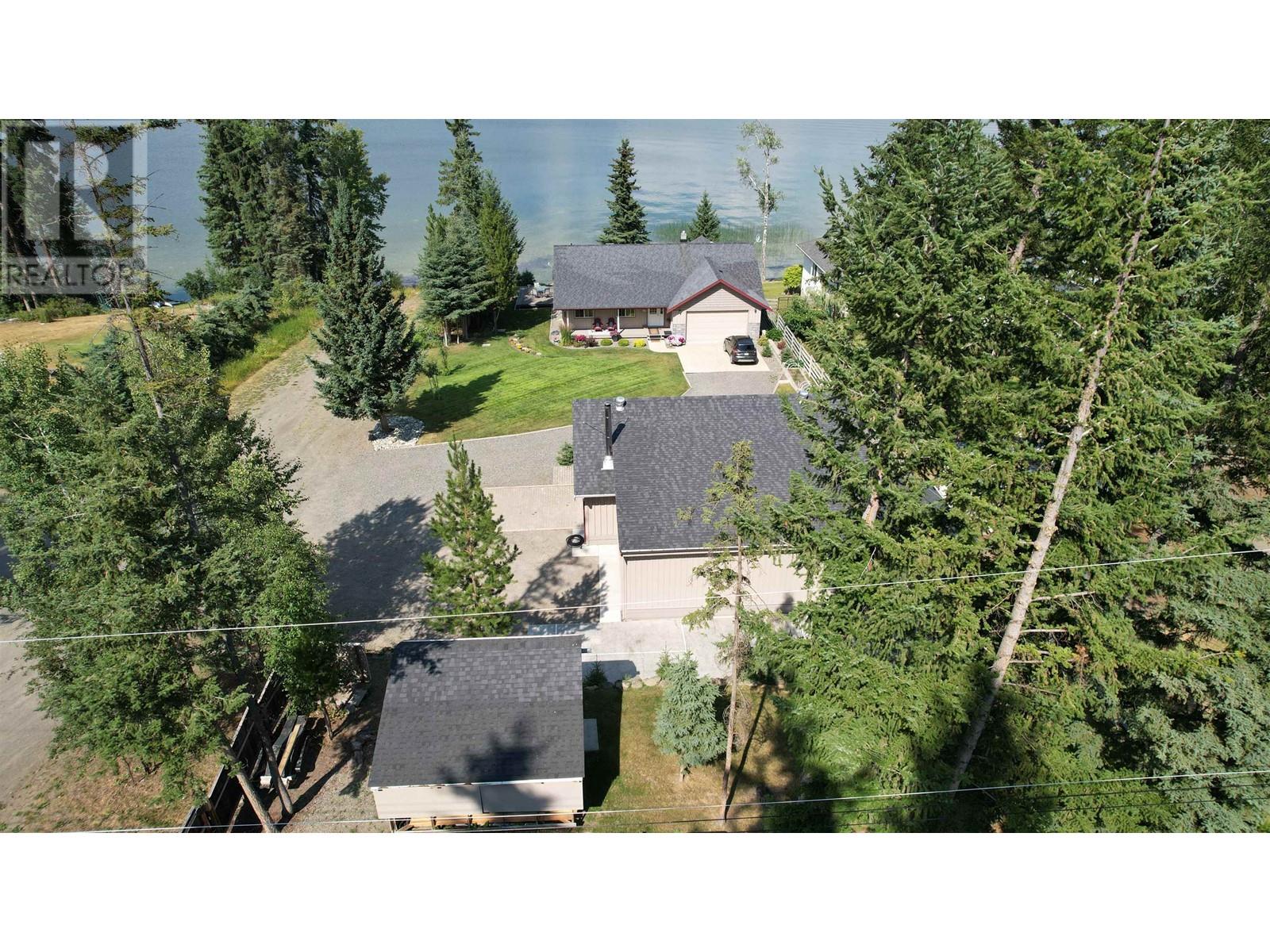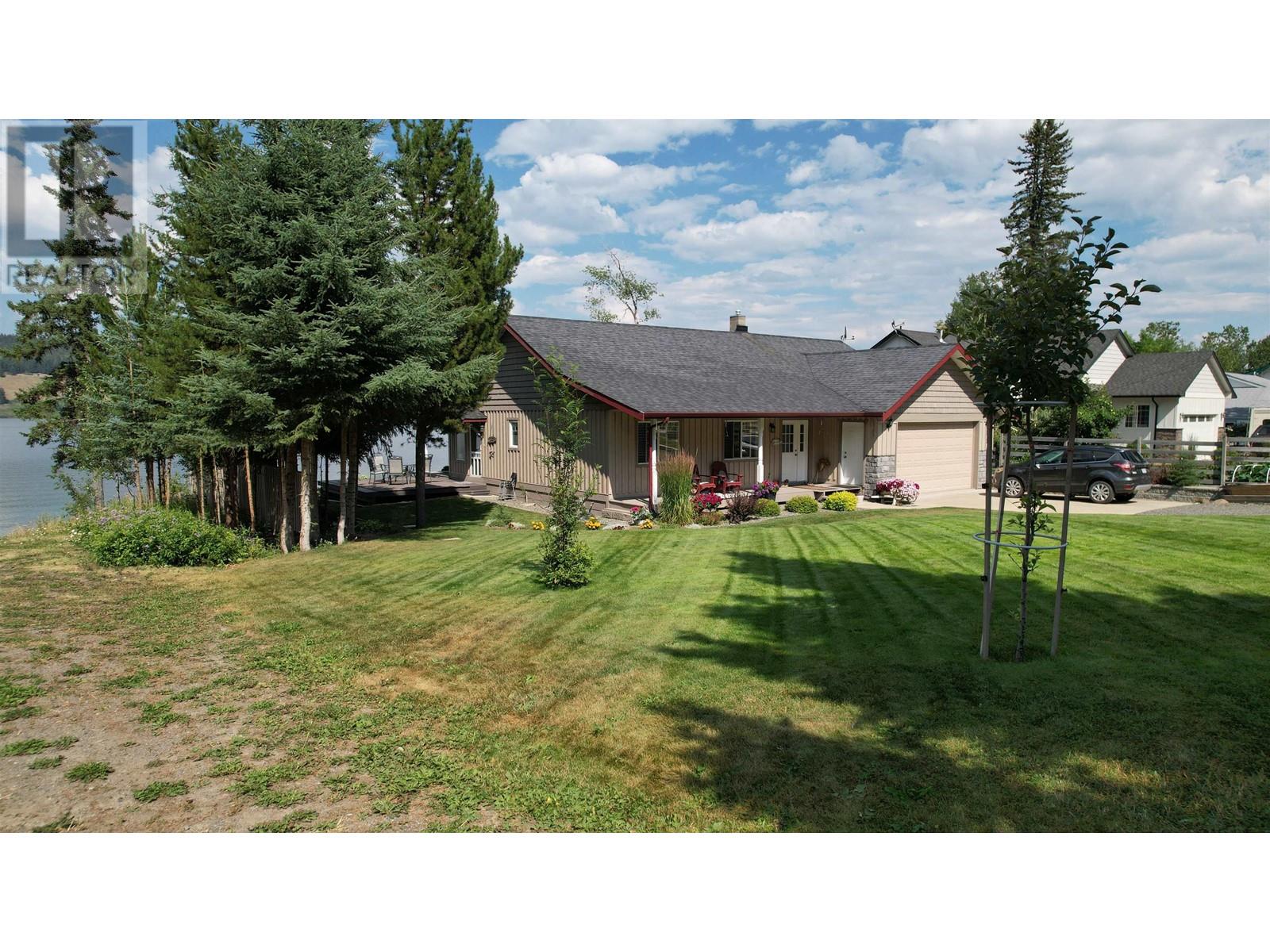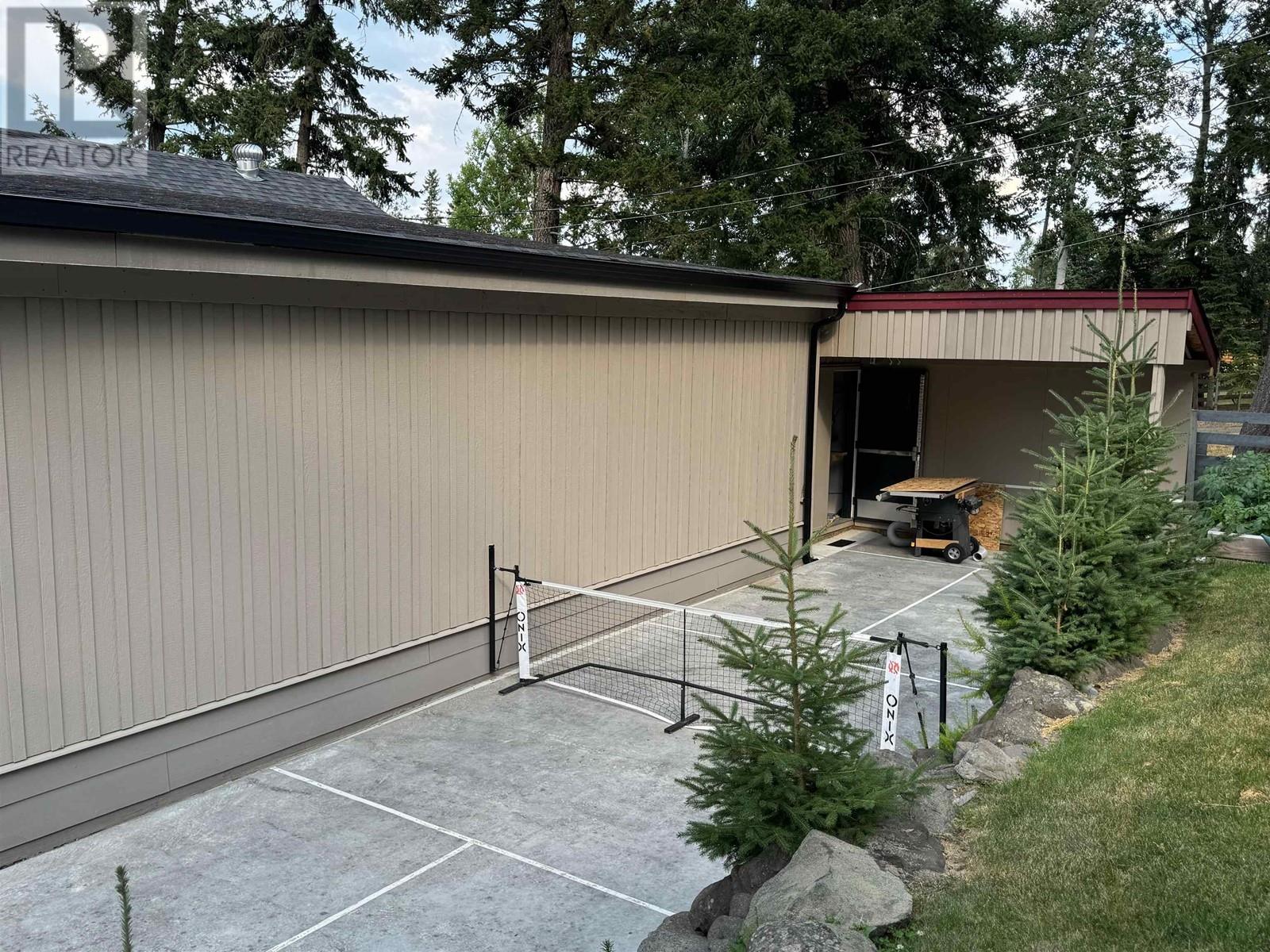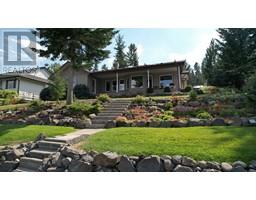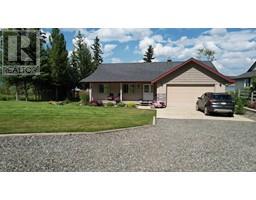6329 Mulligan Drive 100 Mile House, British Columbia V0K 2E3
$1,250,000
* PREC - Personal Real Estate Corporation. Check, Check, Check! That is the sound of your wish list being checked off because this gorgeous waterfront property has it all! The 1st thing you see when you walk in the immaculate 1600 sqft 3 bed, 2 bath rancher is wall to wall lake views. Then your eyes take you to the open living area with bright, functional kitchen, spilling onto both the open & covered decks where you can watch the sun rise & set over Horse Lake. With a double garage & fabulous detached shop with RV sized lean-to; none of your vehicles or toys will ever have to see inclement weather. That still leaves plenty of room for tinkering in the workshop & storing your tools. Impress your guests with the meticulously manicured landscaping, lush lawns & garden spaces. All of this only 15 minutes from 100 Mile. Ask for info! (id:59116)
Property Details
| MLS® Number | R2916241 |
| Property Type | Single Family |
| StorageType | Storage |
| Structure | Workshop |
| ViewType | Lake View |
| WaterFrontType | Waterfront |
Building
| BathroomTotal | 2 |
| BedroomsTotal | 3 |
| Appliances | Washer, Dryer, Refrigerator, Stove, Dishwasher |
| ArchitecturalStyle | Ranch |
| BasementType | Full |
| ConstructedDate | 2004 |
| ConstructionStyleAttachment | Detached |
| FireplacePresent | Yes |
| FireplaceTotal | 1 |
| FoundationType | Concrete Perimeter |
| HeatingFuel | Natural Gas |
| HeatingType | Radiant/infra-red Heat |
| RoofMaterial | Asphalt Shingle |
| RoofStyle | Conventional |
| StoriesTotal | 1 |
| SizeInterior | 1600 Sqft |
| Type | House |
| UtilityWater | Municipal Water |
Parking
| Detached Garage | |
| Garage | 2 |
| RV |
Land
| Acreage | No |
| SizeIrregular | 21760 |
| SizeTotal | 21760 Sqft |
| SizeTotalText | 21760 Sqft |
Rooms
| Level | Type | Length | Width | Dimensions |
|---|---|---|---|---|
| Main Level | Foyer | 6 ft ,5 in | 11 ft | 6 ft ,5 in x 11 ft |
| Main Level | Living Room | 13 ft ,9 in | 16 ft ,4 in | 13 ft ,9 in x 16 ft ,4 in |
| Main Level | Dining Room | 11 ft | 9 ft | 11 ft x 9 ft |
| Main Level | Kitchen | 13 ft ,9 in | 10 ft | 13 ft ,9 in x 10 ft |
| Main Level | Bedroom 2 | 10 ft ,1 in | 10 ft ,3 in | 10 ft ,1 in x 10 ft ,3 in |
| Main Level | Bedroom 3 | 10 ft ,1 in | 10 ft ,4 in | 10 ft ,1 in x 10 ft ,4 in |
| Main Level | Other | 9 ft | 5 ft ,6 in | 9 ft x 5 ft ,6 in |
| Main Level | Mud Room | 7 ft ,6 in | 3 ft ,8 in | 7 ft ,6 in x 3 ft ,8 in |
| Main Level | Utility Room | 7 ft ,6 in | 5 ft ,4 in | 7 ft ,6 in x 5 ft ,4 in |
| Main Level | Laundry Room | 7 ft ,6 in | 5 ft ,4 in | 7 ft ,6 in x 5 ft ,4 in |
| Main Level | Primary Bedroom | 14 ft ,8 in | 16 ft | 14 ft ,8 in x 16 ft |
https://www.realtor.ca/real-estate/27305053/6329-mulligan-drive-100-mile-house
Interested?
Contact us for more information
Danita Mclaren
PREC - YOUR CARIBOO HOME TEAM
96 Cariboo Hwy 97, Po Box. 55 100 Mile House
100 Mile House, British Columbia V0K 2Z0
Lyle Hatton
YOUR CARIBOO HOME TEAM
96 Cariboo Hwy 97, Po Box. 55 100 Mile House
100 Mile House, British Columbia V0K 2Z0
Stephanie Schedel
96 Cariboo Hwy 97, Po Box. 55 100 Mile House
100 Mile House, British Columbia V0K 2Z0





