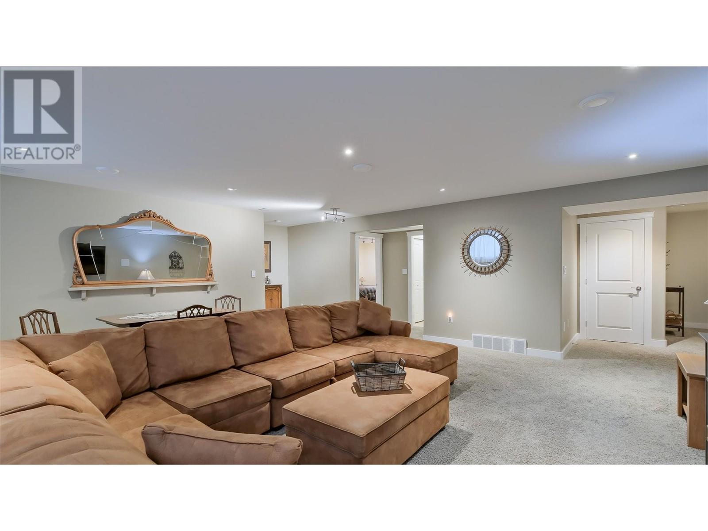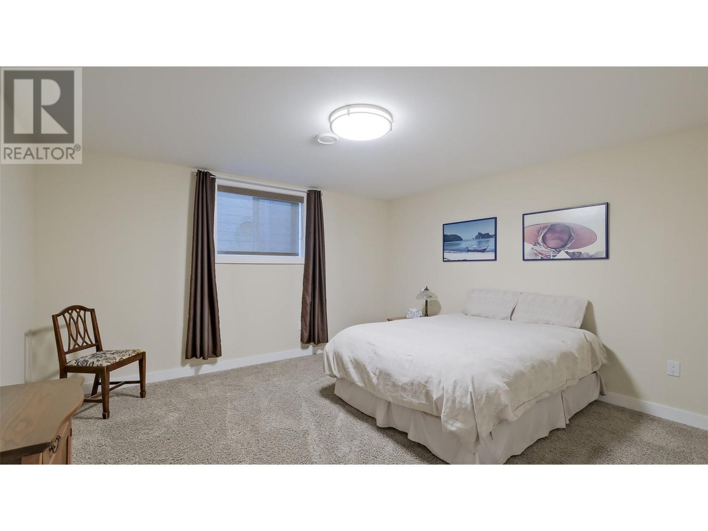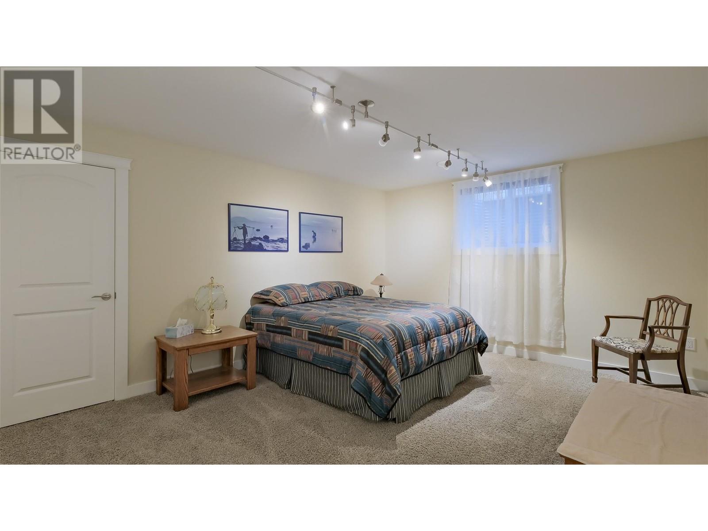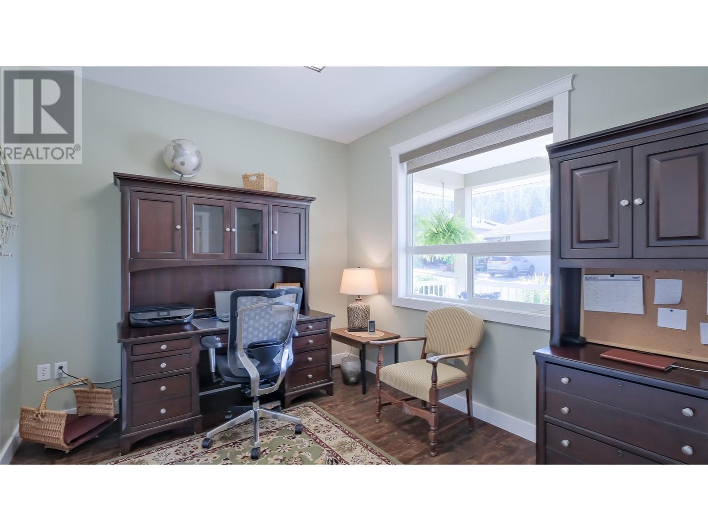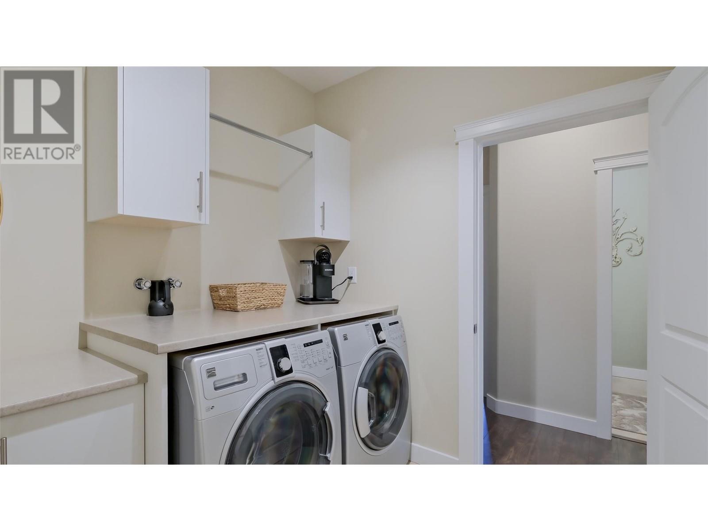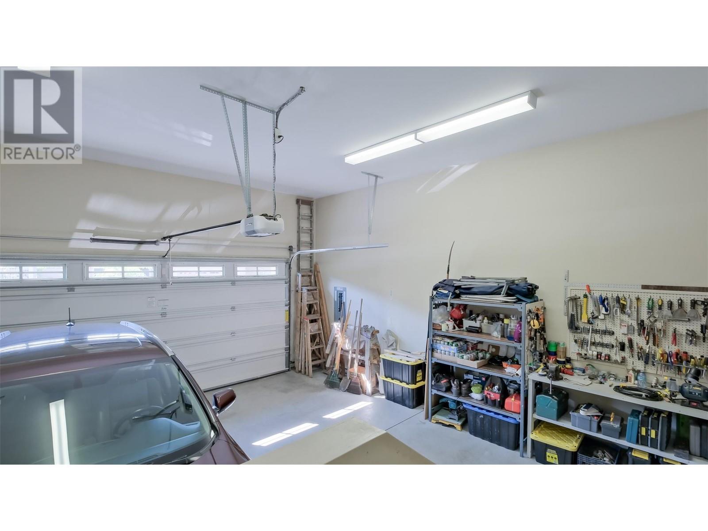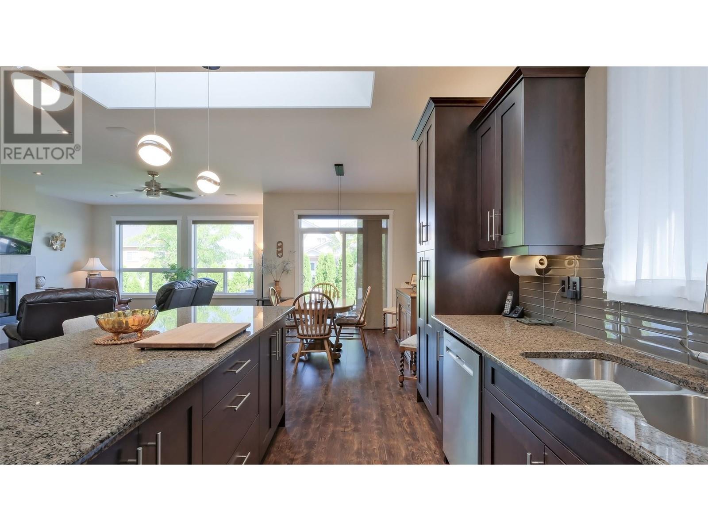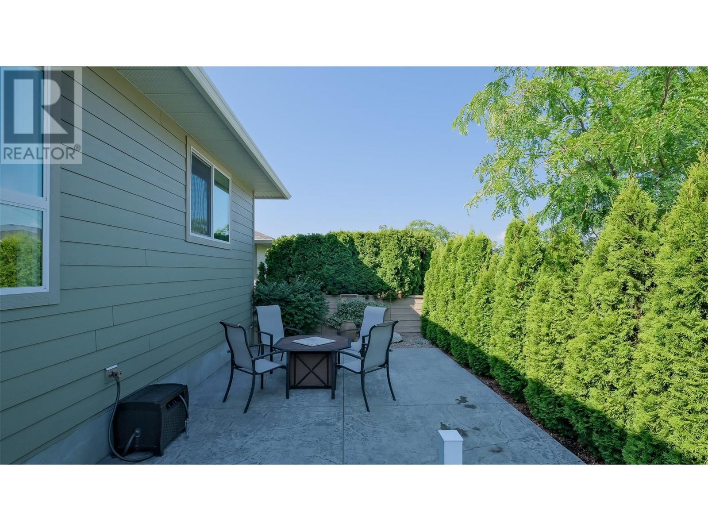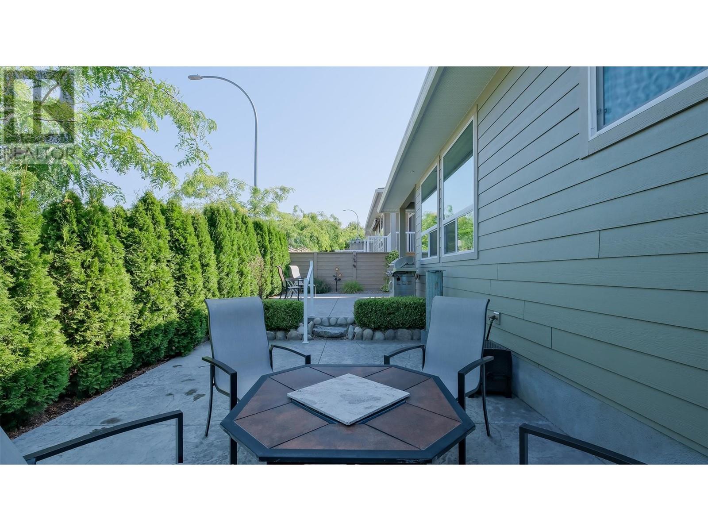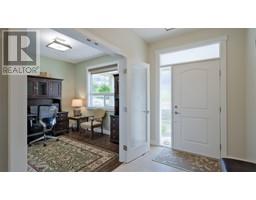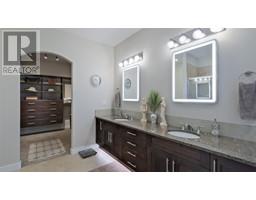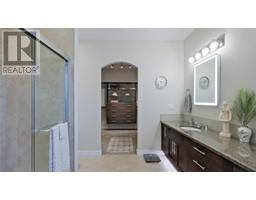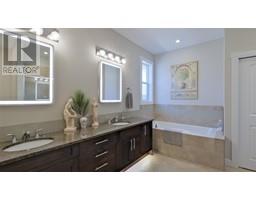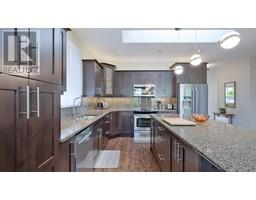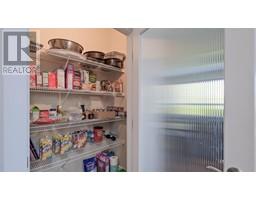170 Stocks Crescent Unit# 156 Penticton, British Columbia V2A 9C6
$900,000Maintenance, Reserve Fund Contributions, Ground Maintenance, Property Management, Sewer, Waste Removal
$195 Monthly
Maintenance, Reserve Fund Contributions, Ground Maintenance, Property Management, Sewer, Waste Removal
$195 MonthlyWelcome to Brentview Estates, an age 55 plus, pet friendly gated community with low monthly strata fees of $195 per month. The community has a clubhouse, swimming pool, and RV parking (subject to availability). The main floor of this home is very spacious, measuring 1,636 sqft. It has open concept design, 9' ceilings throughout, a well appointed kitchen with newer fridge, microwave and dishwasher. Convenient access off the dinner room to the rear patio which is complete with natural gas bbq connection. The main floor also includes your primary bedroom, a 5 piece ensuite and office and a laundry room. The full basement has 2 large bedrooms, a full bathroom, a huge rec room wired with speakers for your surround sound system and a spot that's perfect for a wine room. Attached double garage, central air, built in vacuum and a fully fenced back patio area completed this great package. (id:59116)
Property Details
| MLS® Number | 10322218 |
| Property Type | Single Family |
| Neigbourhood | Wiltse/Valleyview |
| CommunityFeatures | Pet Restrictions, Pets Allowed With Restrictions, Seniors Oriented |
| ParkingSpaceTotal | 4 |
| Structure | Clubhouse |
Building
| BathroomTotal | 3 |
| BedroomsTotal | 3 |
| Amenities | Clubhouse |
| Appliances | Range, Dishwasher, Microwave, Washer & Dryer |
| ConstructedDate | 2013 |
| ConstructionStyleAttachment | Detached |
| CoolingType | Central Air Conditioning |
| FireplaceFuel | Gas |
| FireplacePresent | Yes |
| FireplaceType | Unknown |
| HalfBathTotal | 1 |
| HeatingType | Forced Air, See Remarks |
| RoofMaterial | Asphalt Shingle |
| RoofStyle | Unknown |
| StoriesTotal | 2 |
| SizeInterior | 3272 Sqft |
| Type | House |
| UtilityWater | Municipal Water |
Parking
| Attached Garage | 2 |
Land
| Acreage | No |
| Sewer | Municipal Sewage System |
| SizeIrregular | 0.1 |
| SizeTotal | 0.1 Ac|under 1 Acre |
| SizeTotalText | 0.1 Ac|under 1 Acre |
| ZoningType | Unknown |
Rooms
| Level | Type | Length | Width | Dimensions |
|---|---|---|---|---|
| Basement | Other | 9'11'' x 5'4'' | ||
| Basement | Bedroom | 12'7'' x 17'8'' | ||
| Basement | Bedroom | 14'3'' x 13'10'' | ||
| Basement | 4pc Bathroom | Measurements not available | ||
| Basement | Utility Room | 6'1'' x 17'8'' | ||
| Basement | Storage | 6'9'' x 6'9'' | ||
| Basement | Recreation Room | 24'11'' x 19'8'' | ||
| Main Level | Other | 21'11'' x 21' | ||
| Main Level | 2pc Bathroom | Measurements not available | ||
| Main Level | 5pc Ensuite Bath | Measurements not available | ||
| Main Level | Other | 8'6'' x 10'3'' | ||
| Main Level | Laundry Room | 8'6'' x 7'10'' | ||
| Main Level | Foyer | 9'5'' x 6'5'' | ||
| Main Level | Office | 9'8'' x 11' | ||
| Main Level | Kitchen | 14'3'' x 18' | ||
| Main Level | Dining Room | 11'6'' x 10'2'' | ||
| Main Level | Living Room | 17'6'' x 14'7'' | ||
| Main Level | Primary Bedroom | 22'8'' x 14' |
https://www.realtor.ca/real-estate/27307313/170-stocks-crescent-unit-156-penticton-wiltsevalleyview
Interested?
Contact us for more information
Steve Thompson
Personal Real Estate Corporation
104 - 399 Main Street
Penticton, British Columbia V2A 5B7
Juliana Harstone
104 - 399 Main Street
Penticton, British Columbia V2A 5B7






