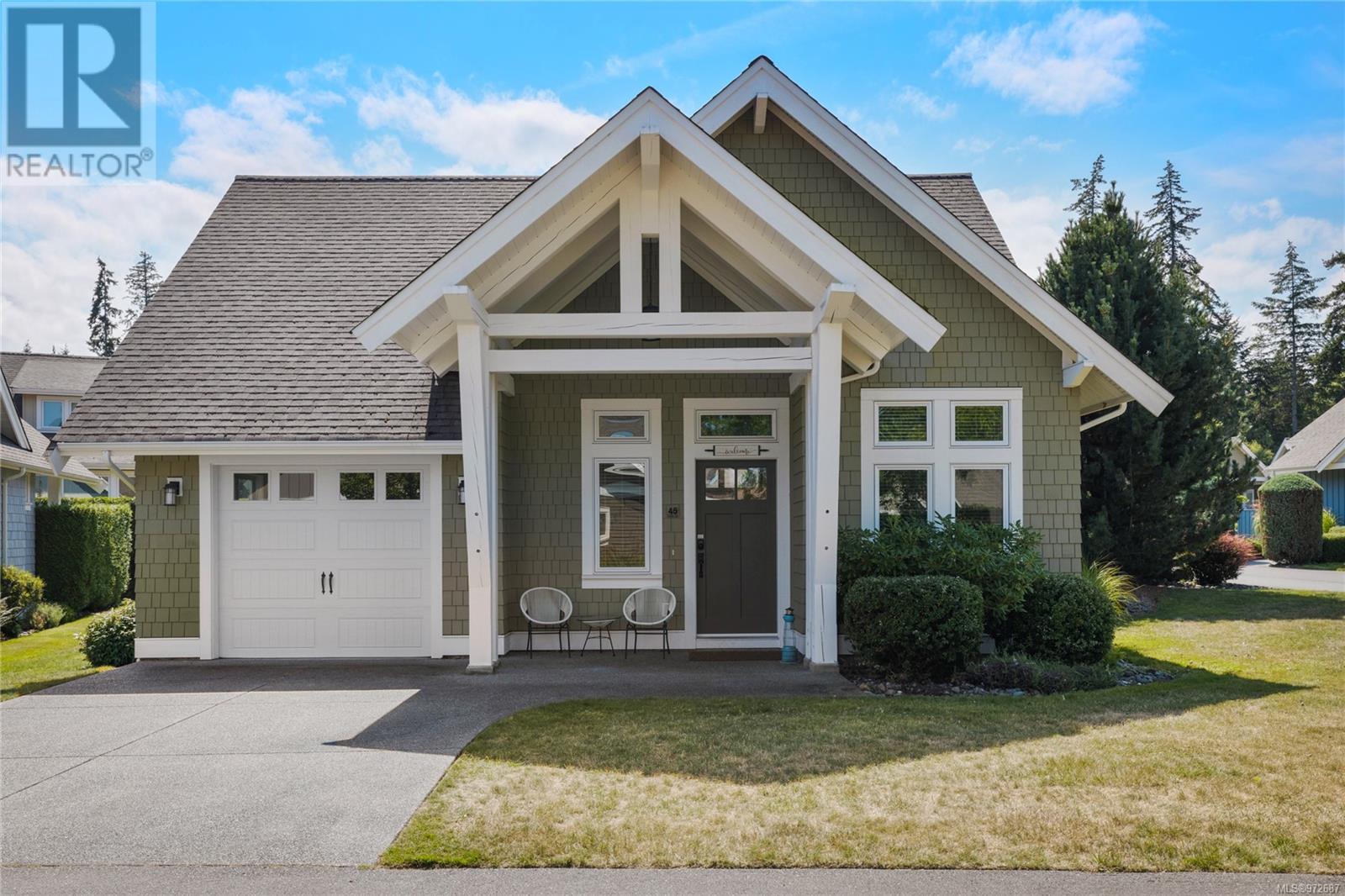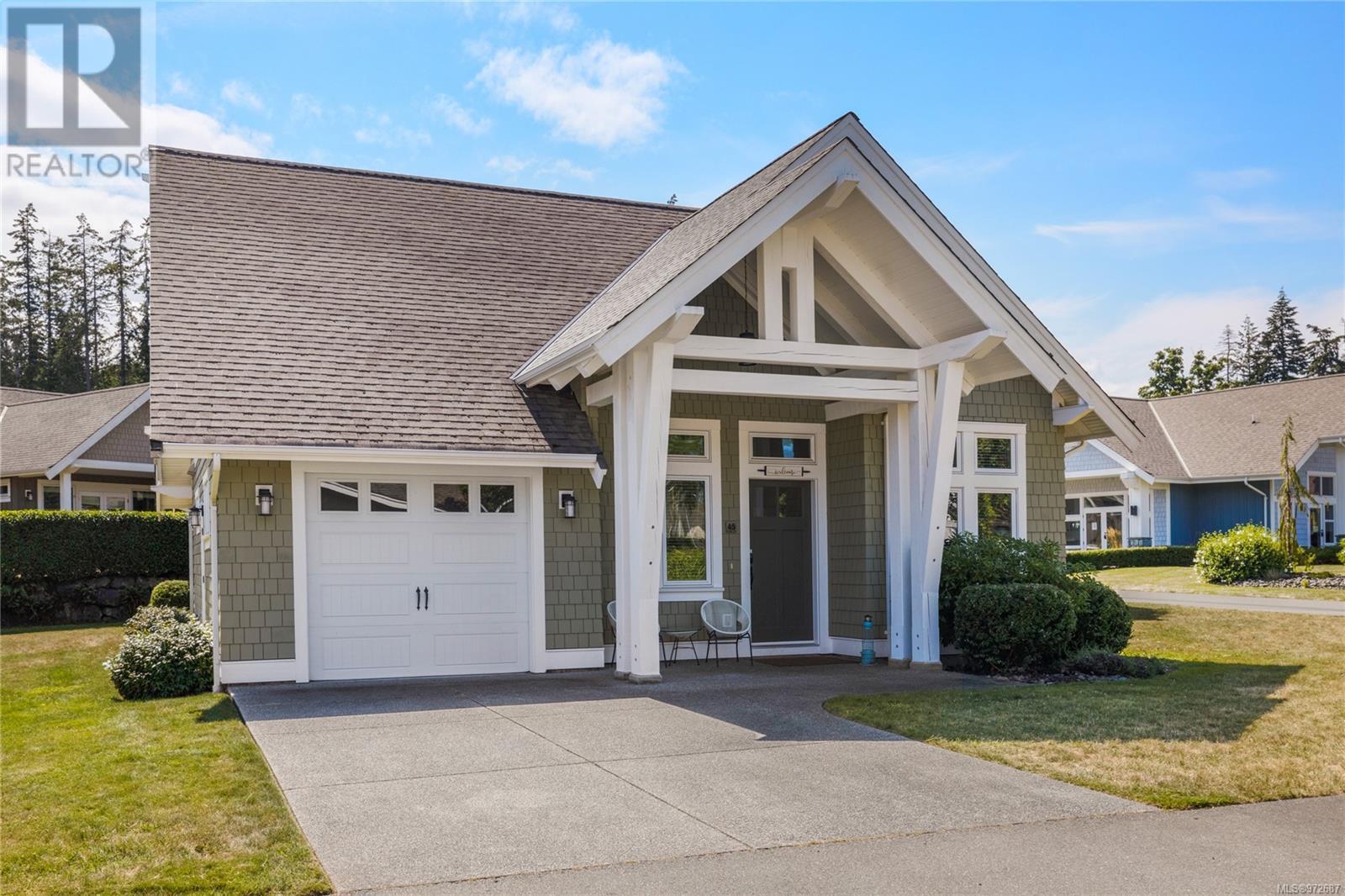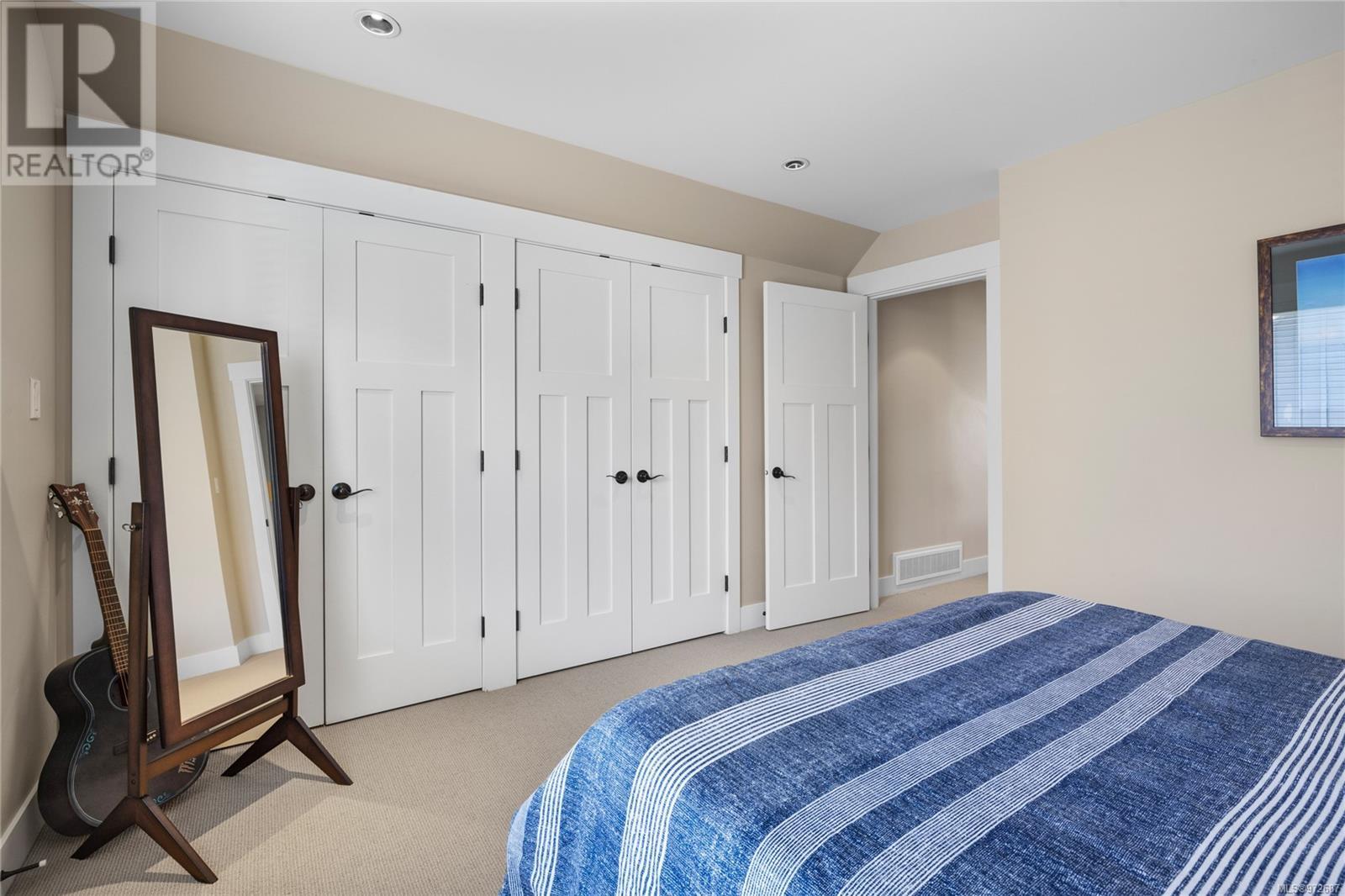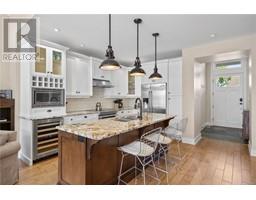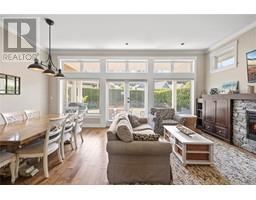45 5251 Island Hwy W Qualicum Beach, British Columbia V9K 2C1
$859,000Maintenance,
$769.10 Monthly
Maintenance,
$769.10 MonthlyStunning Qualicum Landing Home - experience Oceanside living at its finest! Just steps from the clubhouse and a short stroll to the beach, this stylish 3 bedroom plus den home features a main-floor primary suite with a spa-like ensuite, complete with heated floors and luxurious finishes. The gourmet kitchen boasts a large island, stainless steel appliances, and granite countertops, all complemented by hardwood floors and cathedral ceilings. Custom built-ins and a spacious patio make this an entertainer's dream. Qualicum Landing offers a vibrant community lifestyle with a pool, tennis courts, and more. Plus, take advantage of the nearby golf courses, hiking trails, and biking paths. This home is available fully furnished and allows short-term rentals, making it an ideal vacation home, or investment property with strong rental income potential. Located just 10 minutes from Qualicum Beach this property allows you to fully embrace the relaxed, quality lifestyle that you are looking for. (id:59116)
Property Details
| MLS® Number | 972687 |
| Property Type | Single Family |
| Neigbourhood | Qualicum North |
| CommunityFeatures | Pets Allowed, Family Oriented |
| Features | Cul-de-sac, Curb & Gutter, Level Lot, Other, Marine Oriented, Gated Community |
| Plan | Vis6911 |
Building
| BathroomTotal | 2 |
| BedroomsTotal | 3 |
| ArchitecturalStyle | Other |
| ConstructedDate | 2012 |
| CoolingType | None |
| FireplacePresent | Yes |
| FireplaceTotal | 1 |
| HeatingFuel | Electric |
| HeatingType | Forced Air |
| SizeInterior | 2029 Sqft |
| TotalFinishedArea | 1707 Sqft |
| Type | Row / Townhouse |
Parking
| Garage |
Land
| Acreage | No |
| ZoningDescription | Cm-5 |
| ZoningType | Other |
Rooms
| Level | Type | Length | Width | Dimensions |
|---|---|---|---|---|
| Second Level | Bedroom | 11'3 x 12'8 | ||
| Second Level | Bedroom | 11'9 x 12'8 | ||
| Second Level | Bathroom | 4'10 x 8'6 | ||
| Main Level | Entrance | 5'2 x 7'9 | ||
| Main Level | Living Room | 14'4 x 15'7 | ||
| Main Level | Dining Room | 8 ft | 8 ft x Measurements not available | |
| Main Level | Kitchen | 9'4 x 13'5 | ||
| Main Level | Den | 9'8 x 10'9 | ||
| Main Level | Primary Bedroom | 12'4 x 13'9 | ||
| Main Level | Ensuite | 6 ft | Measurements not available x 6 ft |
https://www.realtor.ca/real-estate/27309635/45-5251-island-hwy-w-qualicum-beach-qualicum-north
Interested?
Contact us for more information
Robyn Gervais
Personal Real Estate Corporation
173 West Island Hwy
Parksville, British Columbia V9P 2H1
Bj Estes
Personal Real Estate Corporation
173 West Island Hwy
Parksville, British Columbia V9P 2H1













