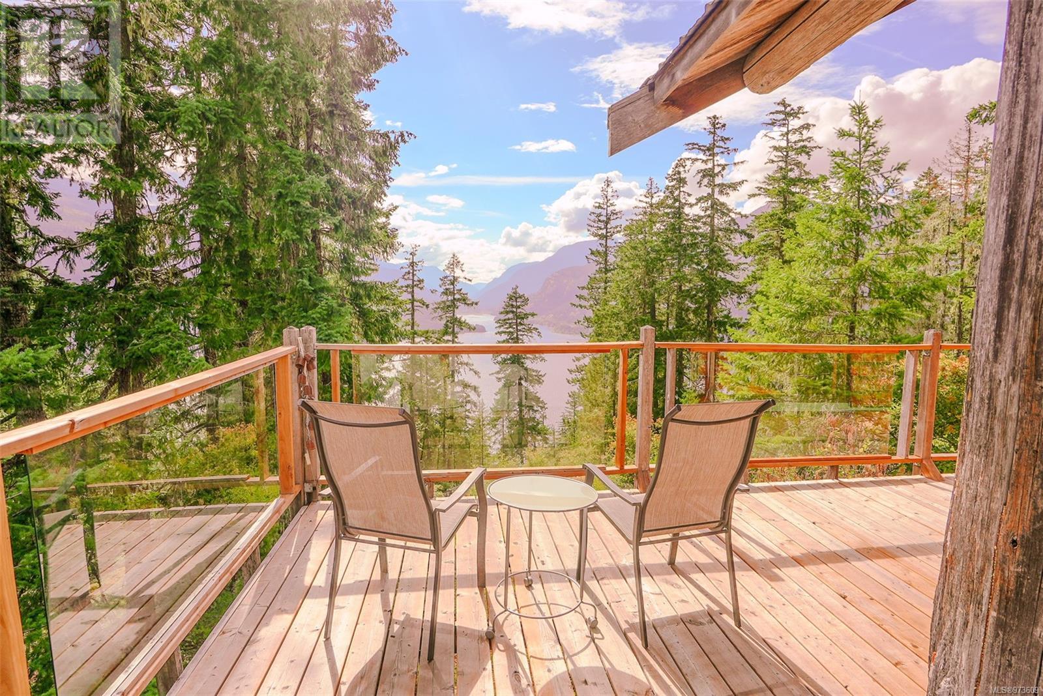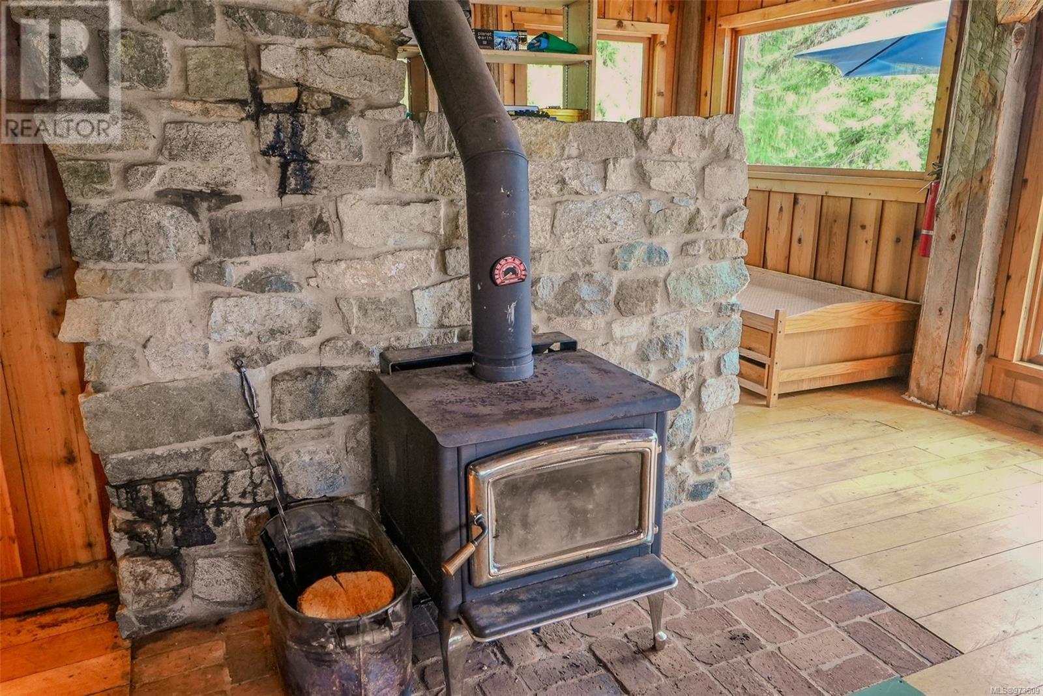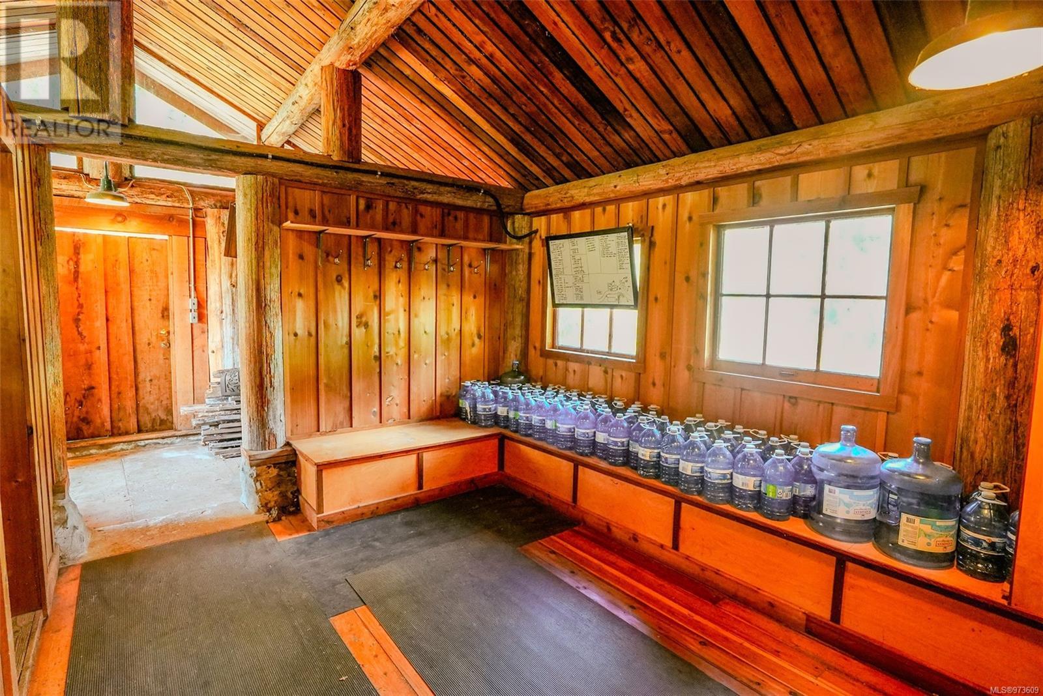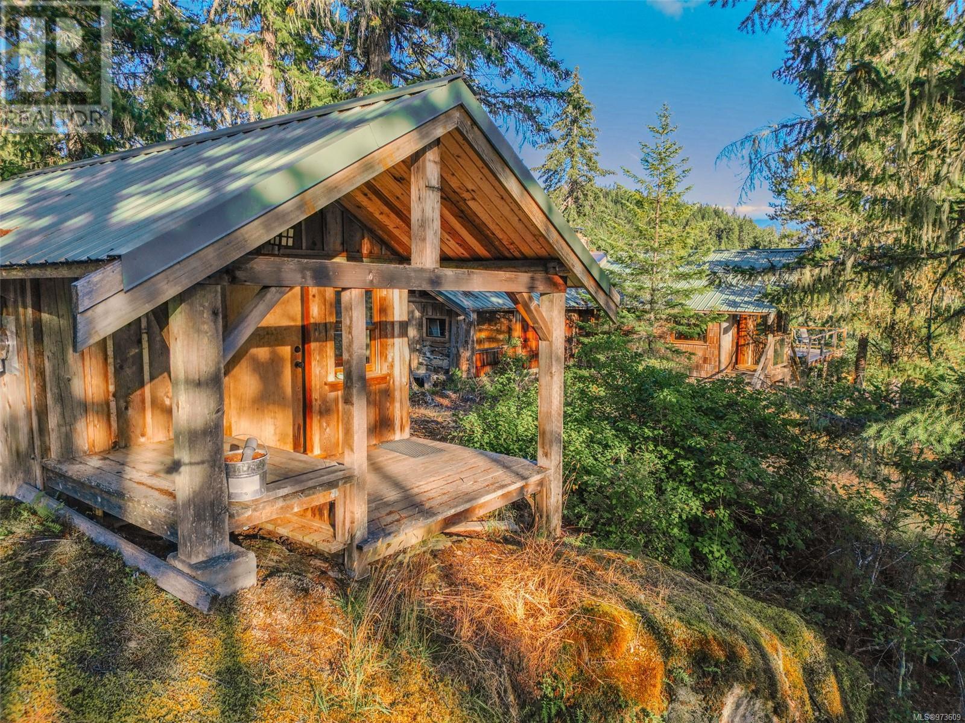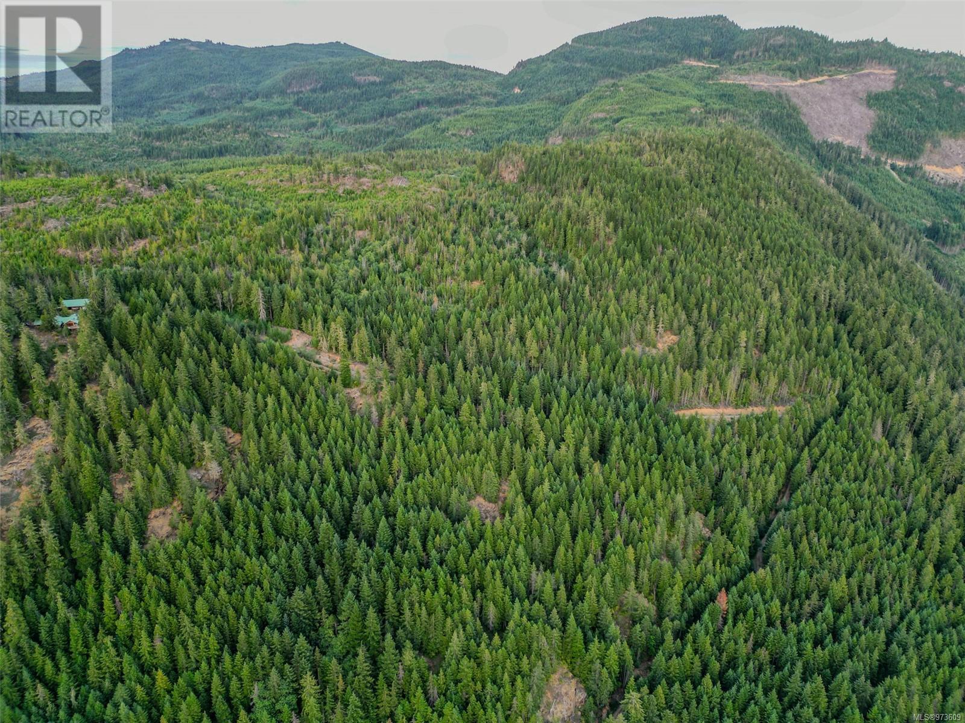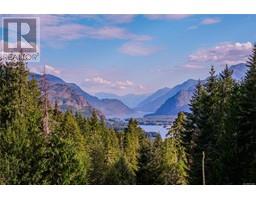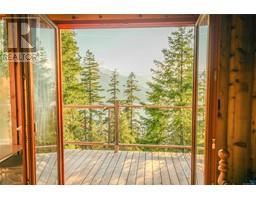Blk 1006 Gold River (Off) Hwy Campbell River, British Columbia V9H 1P1
$595,000
This is British Columbia at its absolute finest! My client offered me the chance to stay for a few nights at this spectacular 37.5-acre property a stone's throw from Strathcona Provincial Park – WOW, what an experience. I can't say I've ever had such a close connection to nature in my entire life. No cars passed by the lot and I did not hear a single sound created by the public. You have clear water views in two directions: south towards Buttle Lake and Strathcona Park, plus a second equally breathtaking view of Upper Campbell Lake. At night, I saw the aurora borealis (visible with the naked eye) and millions of stars uninterrupted by light pollution. The cabin itself is a thoughtfully constructed log masterpiece in need of a bit of love from a buyer who wants a level of privacy you simply cannot find anywhere else. This is a fully off-grid property with a stable internet connection (if you desire), a well, septic field, and solar panels with a backup generator. There are 3 distinct sleeping areas/though no formal bedrooms. Inquire today for an information package and more details. Please call your agent to request a showing. (id:59116)
Property Details
| MLS® Number | 973609 |
| Property Type | Single Family |
| Neigbourhood | Campbell River West |
| Features | Acreage, Hillside, Park Setting, Private Setting, Southern Exposure, Wooded Area, Other |
| ParkingSpaceTotal | 10 |
| Structure | Shed |
| ViewType | Lake View, Mountain View, Valley View |
Building
| BathroomTotal | 1 |
| BedroomsTotal | 3 |
| ArchitecturalStyle | Log House/cabin |
| ConstructedDate | 1984 |
| CoolingType | See Remarks |
| FireplacePresent | Yes |
| FireplaceTotal | 2 |
| HeatingFuel | Wood |
| SizeInterior | 2179 Sqft |
| TotalFinishedArea | 1805 Sqft |
| Type | House |
Land
| Acreage | Yes |
| SizeIrregular | 37.5 |
| SizeTotal | 37.5 Ac |
| SizeTotalText | 37.5 Ac |
| ZoningDescription | Ur |
| ZoningType | Unknown |
Rooms
| Level | Type | Length | Width | Dimensions |
|---|---|---|---|---|
| Main Level | Utility Room | 6'11 x 8'7 | ||
| Main Level | Storage | 4'11 x 7'1 | ||
| Main Level | Living Room | 17'10 x 19'5 | ||
| Main Level | Workshop | 12'6 x 10'9 | ||
| Main Level | Entrance | 7'4 x 19'10 | ||
| Main Level | Great Room | 27'5 x 19'10 | ||
| Main Level | Bedroom | 13'3 x 8'7 | ||
| Main Level | Bedroom | 19'3 x 7'3 | ||
| Main Level | Storage | 5'7 x 8'7 | ||
| Main Level | Kitchen | 20'2 x 17'1 | ||
| Main Level | Bathroom | 20'4 x 5'8 | ||
| Auxiliary Building | Bedroom | 10'1 x 15'4 |
Interested?
Contact us for more information
Elliot Funt
#130 - 1152 Mainland Street
Vancouver, British Columbia V6B 4X2





