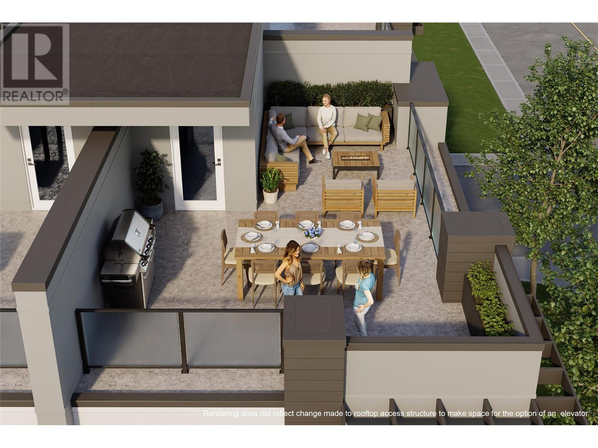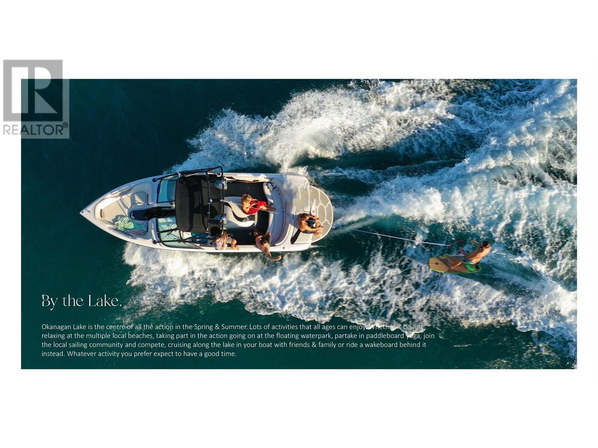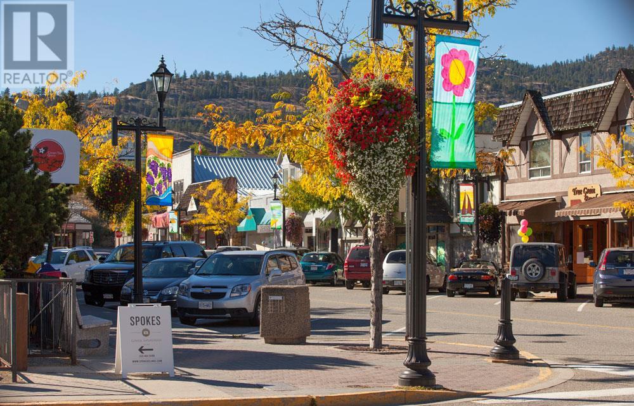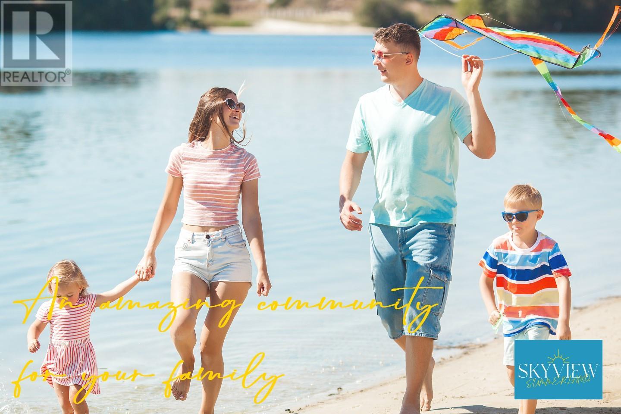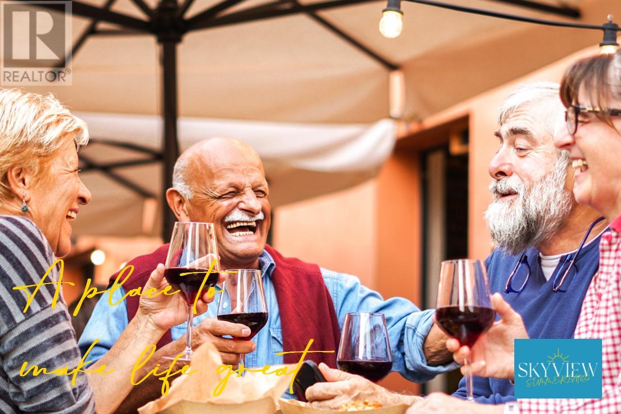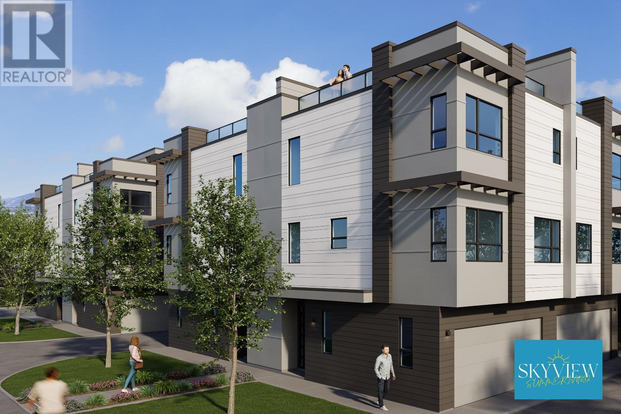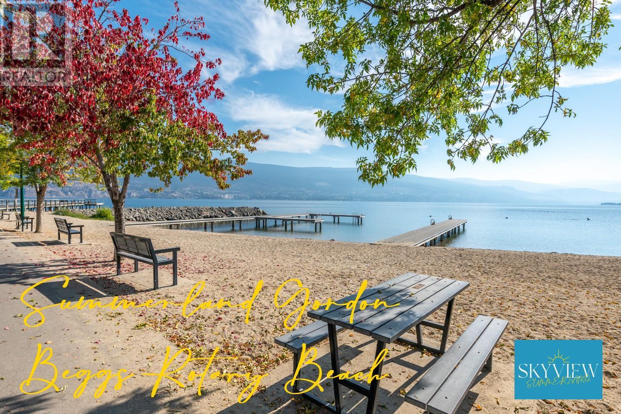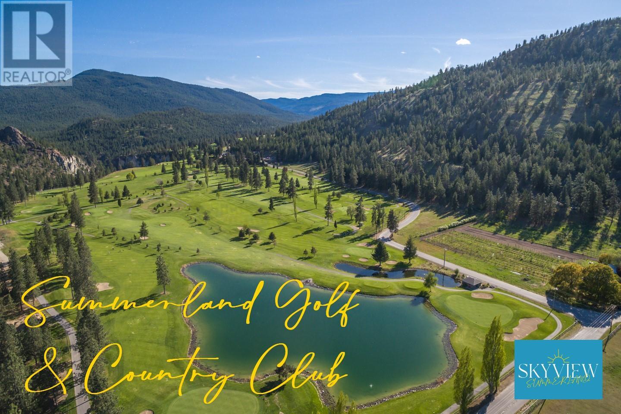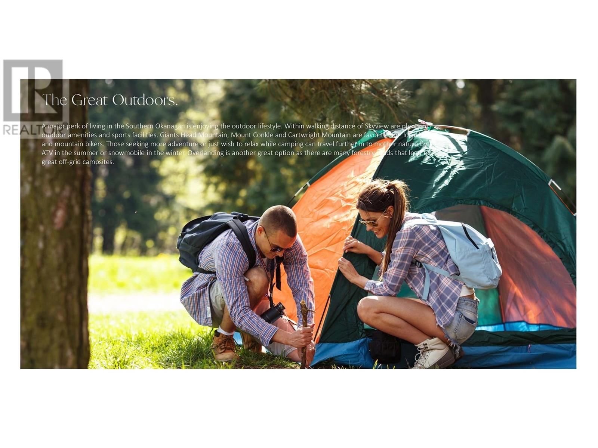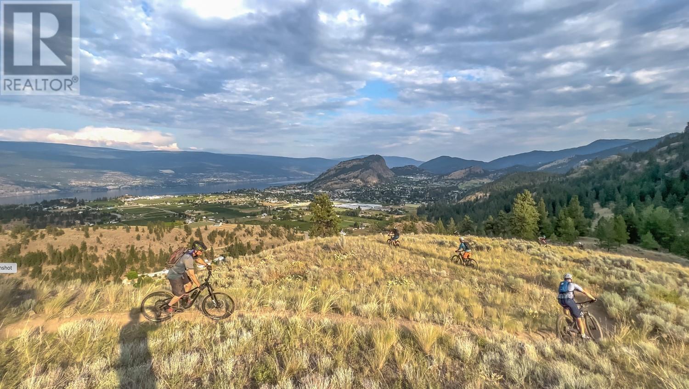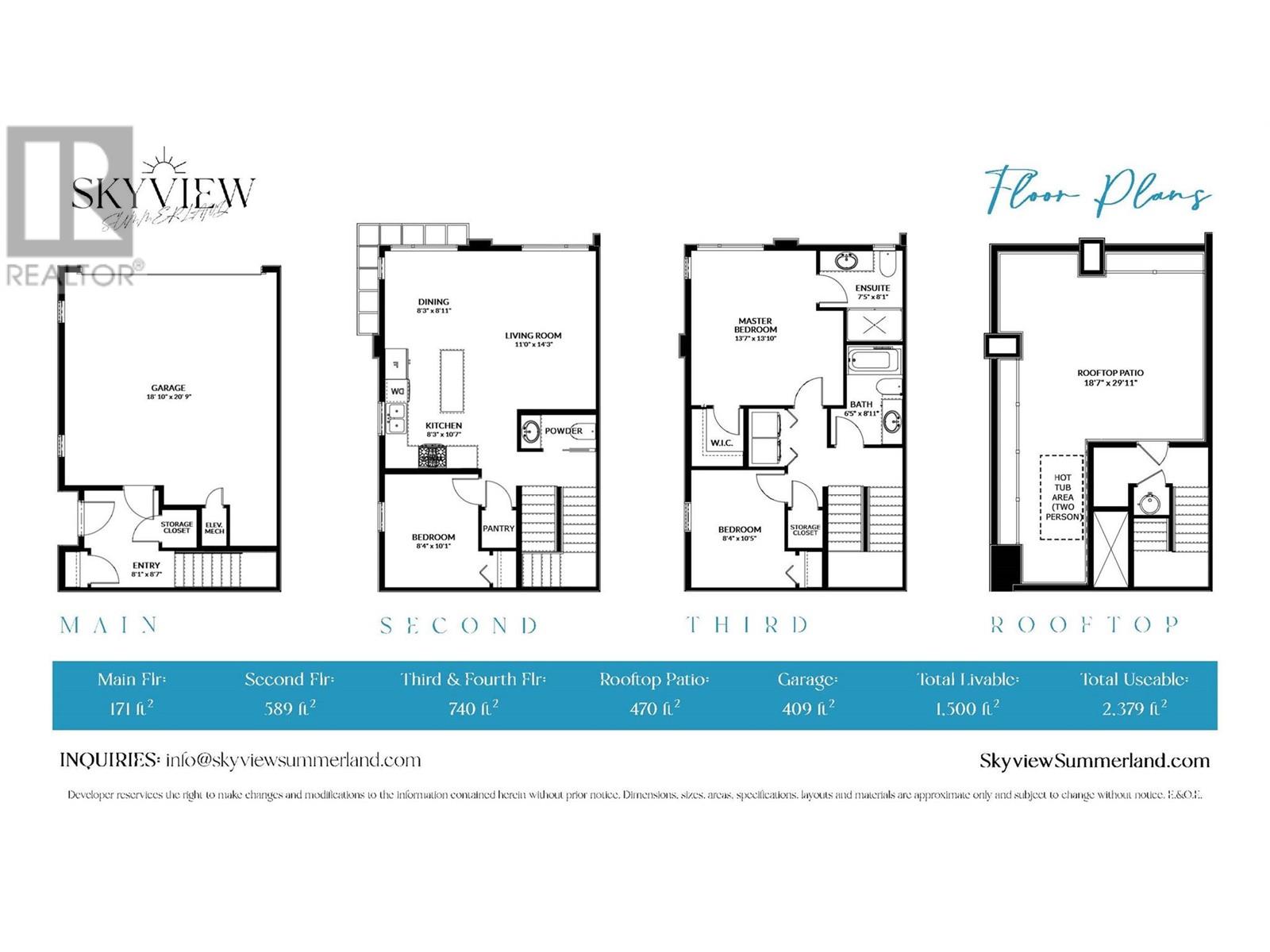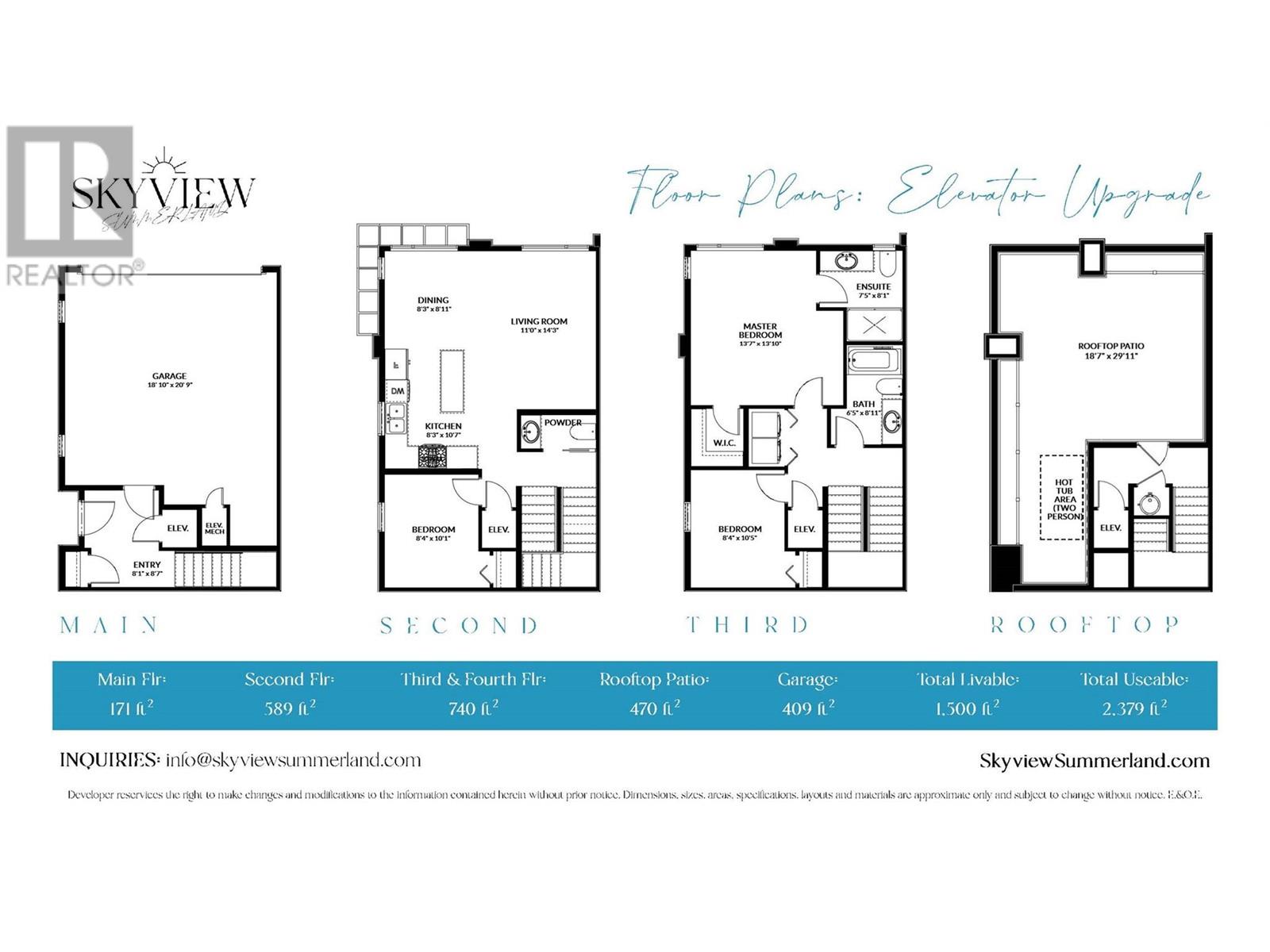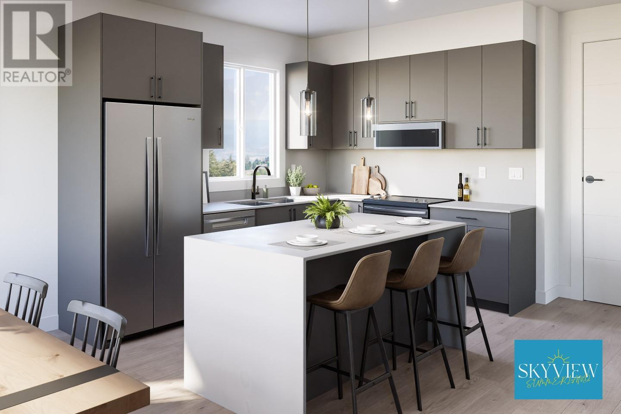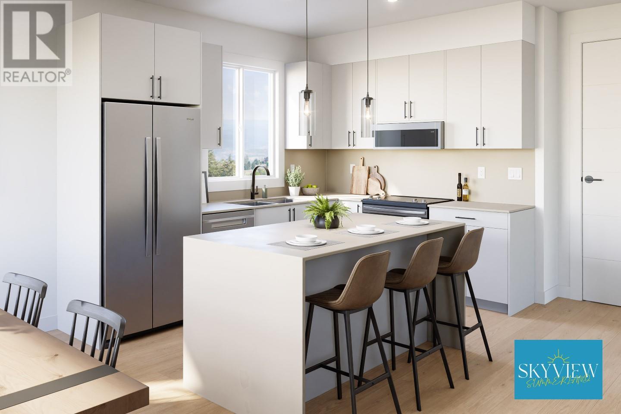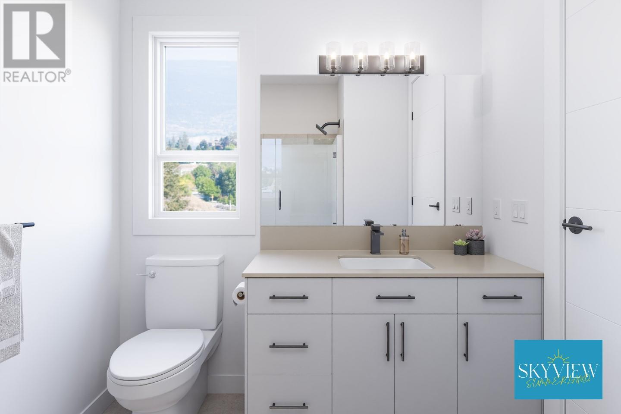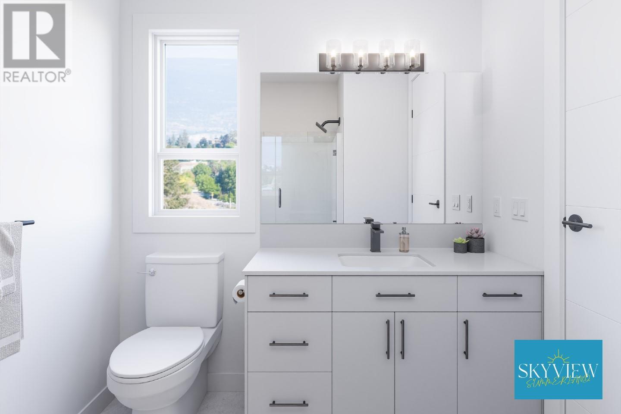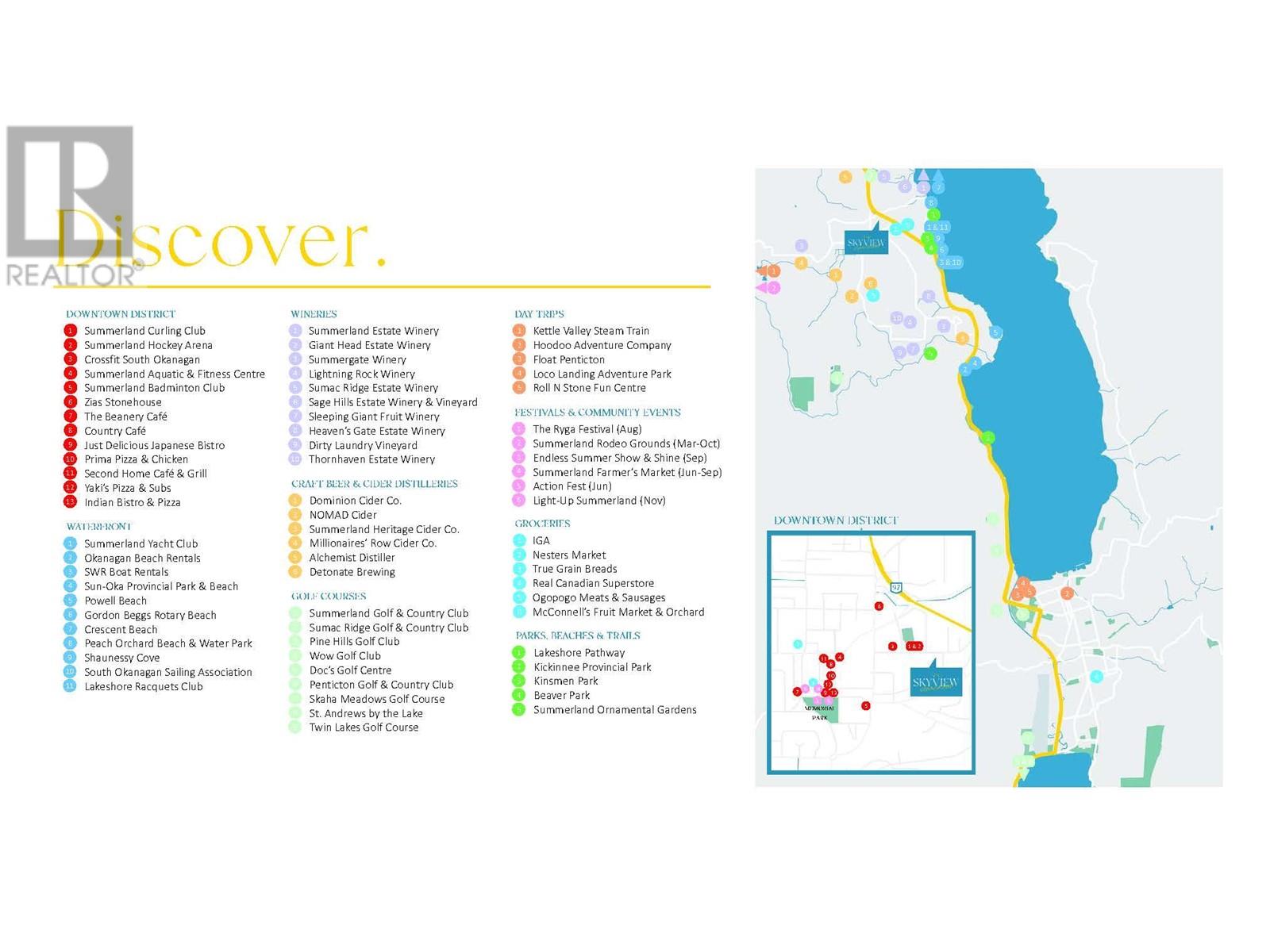8717 Jubilee Road E Unit# 102 Summerland, British Columbia V0H 1Z5
$727,000Maintenance, Insurance, Other, See Remarks
$113.91 Monthly
Maintenance, Insurance, Other, See Remarks
$113.91 MonthlyNeed a great financing rate? 3.99% Interest payment for 3 years. While you wait for your new home, earn 8% on your deposit. Don’t wait for home prices to rise. Call me now to find out more! 50% sold in phase 1. Three bed/three bath home with 470 sq. ft. roof top patio structurally upgraded to support a 2-person hot tub. 2-car garage + EV rough in wiring. Whether you’re downsizing, resizing or just getting started, our homes feature spectacular fixtures & finishings. Elevator shafts included. If you need the elevator now, we can help or use it as extra storage, your choice, Quartz countertops with integral backsplash, over-height ceilings, stainless steel modern appliances comprising side by side washer/dryer, fridge, stove, dishwasher, premium wide-plank Rev Wood flooring plus window treatment package. Our homes have a fantastic location within Summerland! Easy walking distance to downtown shops, restaurants and schools. Summerland offers a tranquil lifestyle amongst sun drenched hills, vineyards, orchards all backdropped by Okanagan Lake. Here is where the dream of being close to the city yet far enough away to leave the hustle, bustle & aggravation behind is treasured. (id:59116)
Property Details
| MLS® Number | 10310337 |
| Property Type | Single Family |
| Neigbourhood | Main Town |
| Community Name | Skyview Summerland |
| Community Features | Pets Allowed, Rentals Allowed |
| Features | Central Island, One Balcony |
| Parking Space Total | 2 |
| Storage Type | Storage, Locker |
Building
| Bathroom Total | 3 |
| Bedrooms Total | 3 |
| Appliances | Refrigerator, Dishwasher, Range - Electric, Hood Fan, Washer & Dryer |
| Constructed Date | 2024 |
| Construction Style Attachment | Attached |
| Cooling Type | Central Air Conditioning |
| Exterior Finish | Aluminum, Composite Siding |
| Fire Protection | Sprinkler System-fire, Smoke Detector Only |
| Flooring Type | Carpeted, Ceramic Tile, Vinyl |
| Half Bath Total | 1 |
| Heating Type | Forced Air, See Remarks |
| Roof Material | Other |
| Roof Style | Unknown |
| Stories Total | 4 |
| Size Interior | 1,500 Ft2 |
| Type | Row / Townhouse |
| Utility Water | Municipal Water |
Parking
| Attached Garage | 2 |
Land
| Acreage | No |
| Sewer | Municipal Sewage System |
| Size Total Text | Under 1 Acre |
| Zoning Type | Unknown |
Rooms
| Level | Type | Length | Width | Dimensions |
|---|---|---|---|---|
| Second Level | 2pc Bathroom | Measurements not available | ||
| Second Level | Bedroom | 8'4'' x 10'5'' | ||
| Second Level | Living Room | 11' x 14'3'' | ||
| Second Level | Dining Room | 8'3'' x 8'11'' | ||
| Second Level | Kitchen | 98'3'' x 10'5'' | ||
| Third Level | Laundry Room | 5' x 4' | ||
| Third Level | 4pc Bathroom | Measurements not available | ||
| Third Level | 3pc Ensuite Bath | Measurements not available | ||
| Third Level | Bedroom | 8'1'' x 10'5'' | ||
| Third Level | Primary Bedroom | 13'7'' x 13'10'' | ||
| Main Level | Foyer | 8'1'' x 8'7'' |
https://www.realtor.ca/real-estate/26772951/8717-jubilee-road-e-unit-102-summerland-main-town
Contact Us
Contact us for more information
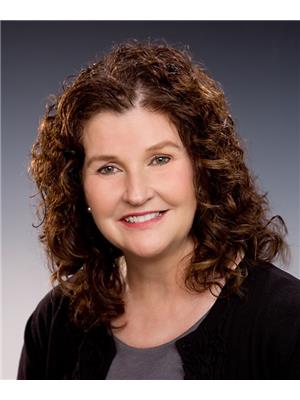
Dianne Van Schilt
Personal Real Estate Corporation
https://www.vanschiltandassociates.com/
https://www.facebook.com/
https://www.linkedin.com/feed/
484 Main Street
Penticton, British Columbia V2A 5C5

