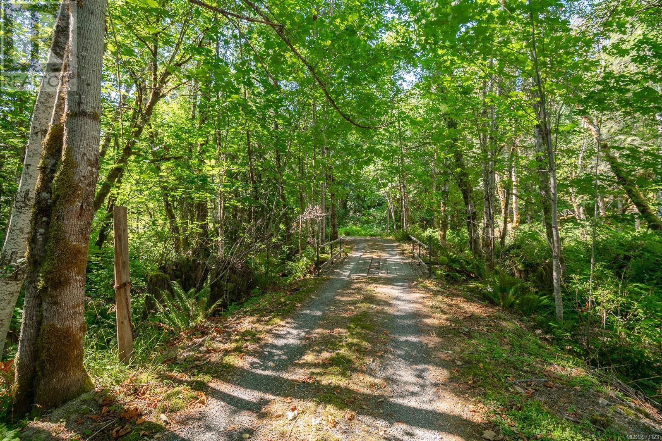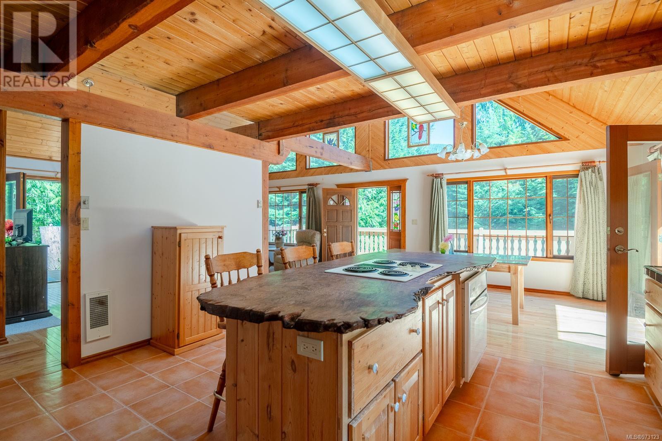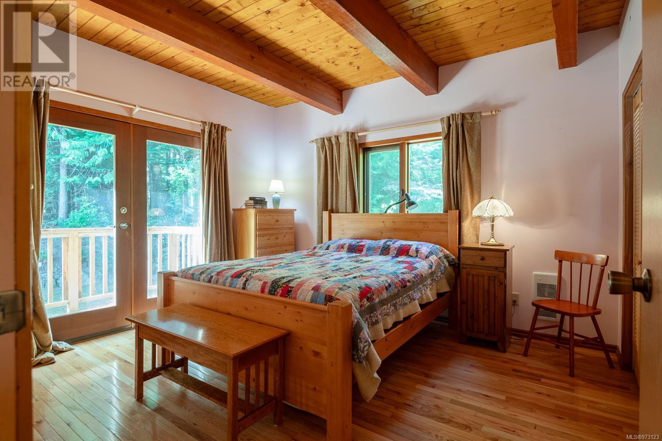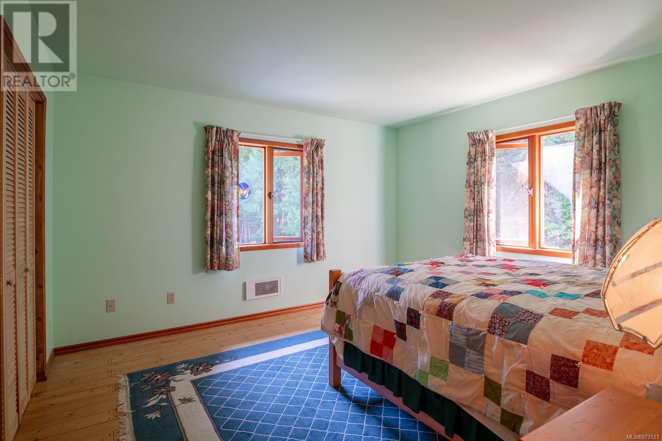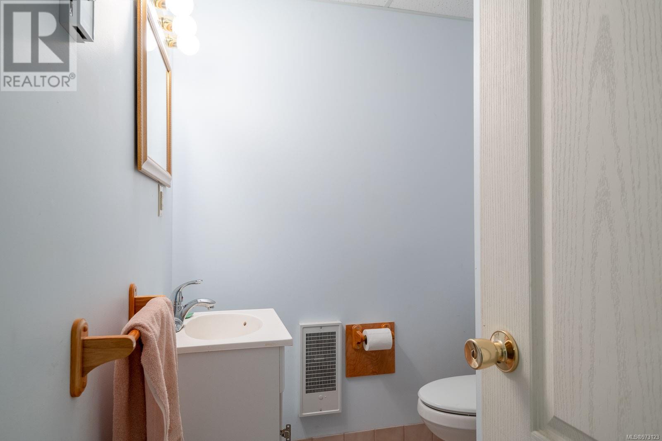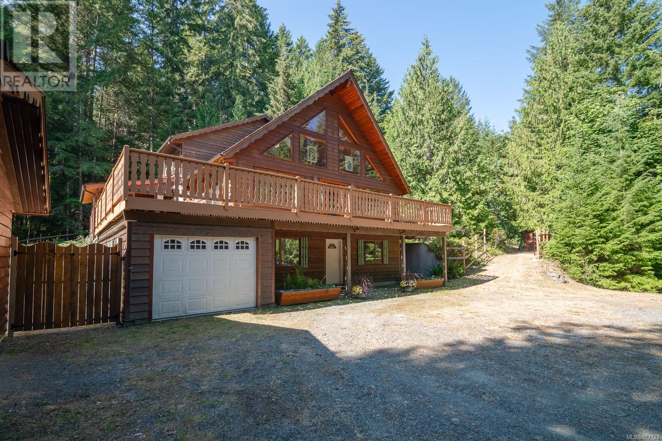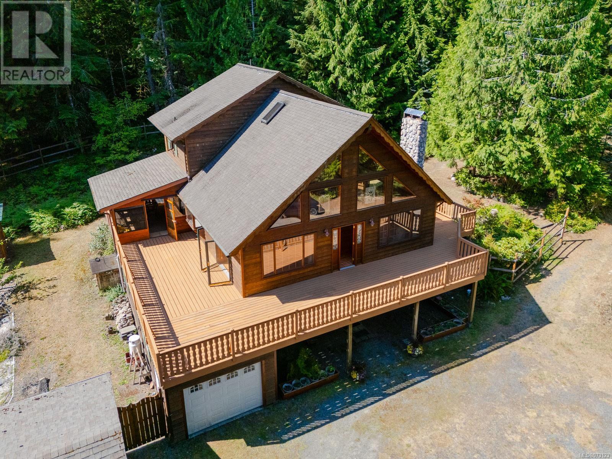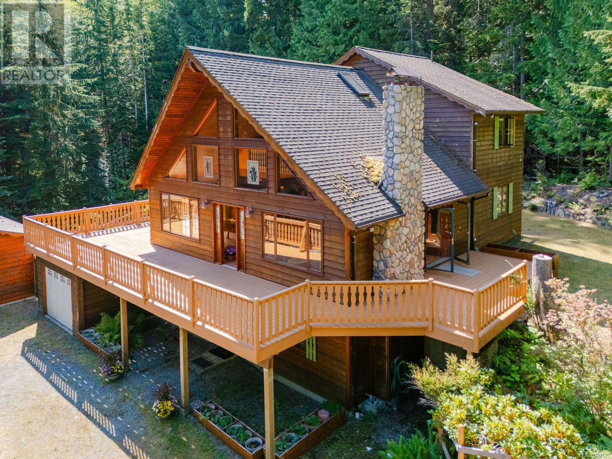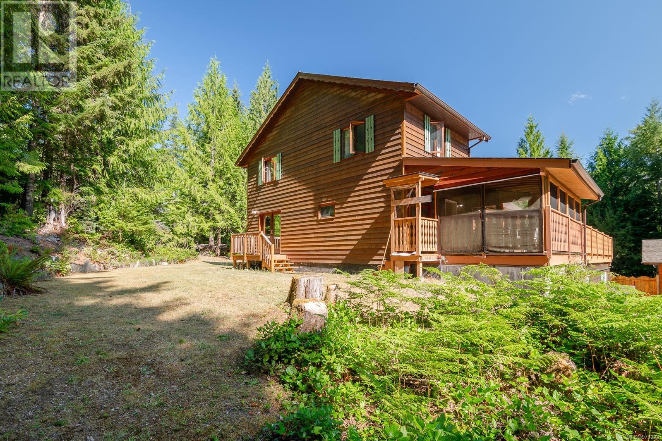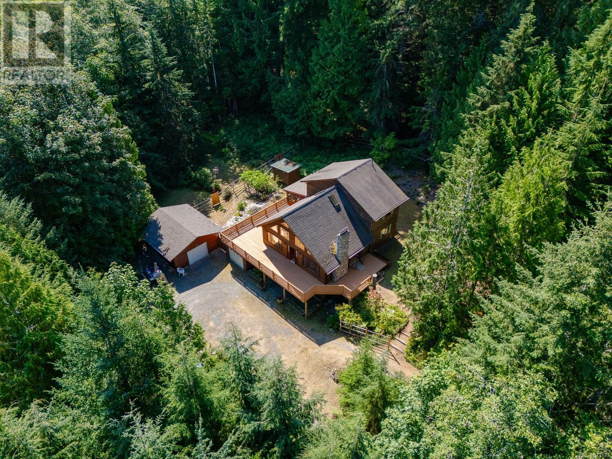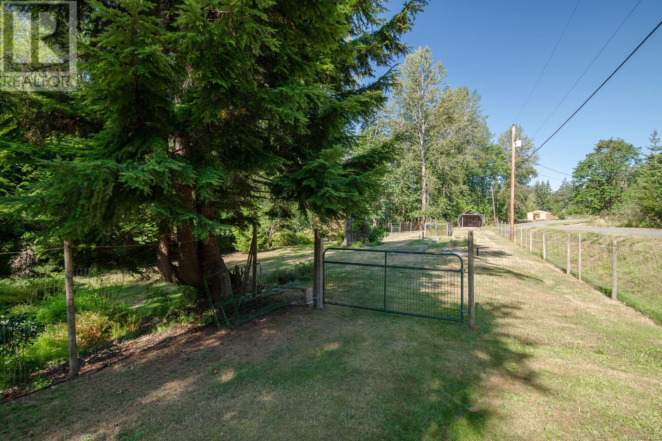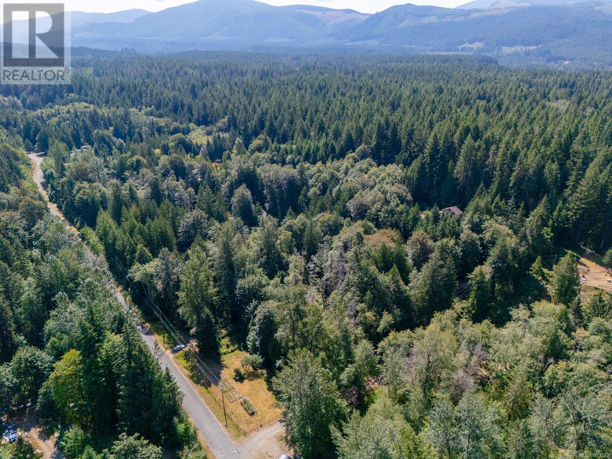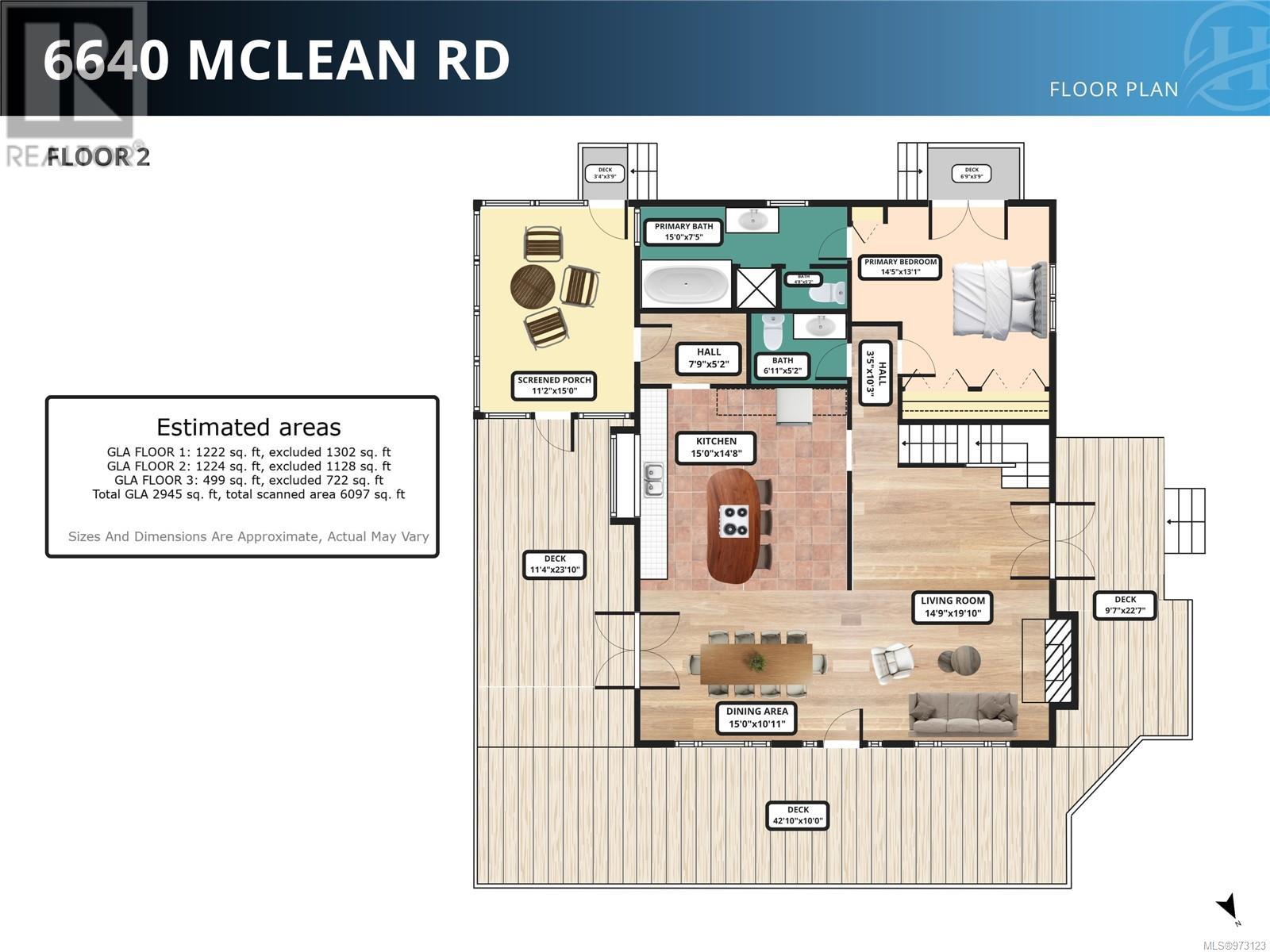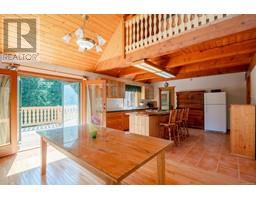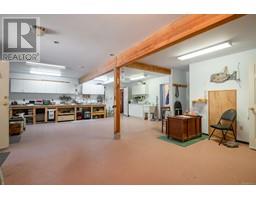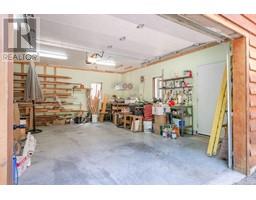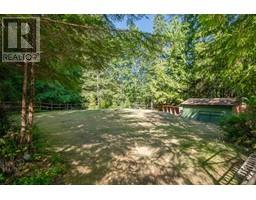6640 Mclean Rd Lake Cowichan, British Columbia V0R 2G0
$1,025,000
Opportunity abounds at Ravens Wood, a truly Private 4.94 acre piece of paradise. Cross your private bridge over mayo creek and wind your way up this lovely drive nestled amongst mature trees and nature galore. Arrive at the Custom built home never before on the market. The home features a soaring open living area with tons of natural light. The principal bdrm with ensuite is on the main floor with 2 additional bdrms and bath on the upper level with additional office space and hidden play area for kids. The main features a great kitchen with pantry and access to an expansive deck and separate enclosed patio area. Dining and an additional bath complete this floor. The lower level has tons of potential, another bath, large rooms, laundry area and two separate entrances, garage area and large storage space. This lovely property also has a detached garage - work area and outbuildings including a greenhouse. Pathways take you on a great journey throughout this magical property. (id:59116)
Property Details
| MLS® Number | 973123 |
| Property Type | Single Family |
| Neigbourhood | Lake Cowichan |
| Features | Acreage, Park Setting, Wooded Area, Other |
| Parking Space Total | 6 |
Building
| Bathroom Total | 4 |
| Bedrooms Total | 3 |
| Appliances | Refrigerator, Stove, Washer, Dryer |
| Constructed Date | 1993 |
| Cooling Type | None |
| Fireplace Present | Yes |
| Fireplace Total | 1 |
| Heating Fuel | Electric, Propane, Wood |
| Heating Type | Baseboard Heaters, Heat Recovery Ventilation (hrv) |
| Size Interior | 2,945 Ft2 |
| Total Finished Area | 2945 Sqft |
| Type | House |
Land
| Access Type | Road Access |
| Acreage | Yes |
| Size Irregular | 4.94 |
| Size Total | 4.94 Ac |
| Size Total Text | 4.94 Ac |
| Zoning Type | Residential |
Rooms
| Level | Type | Length | Width | Dimensions |
|---|---|---|---|---|
| Second Level | Loft | 9'10 x 11'9 | ||
| Second Level | Bathroom | 6'0 x 9'6 | ||
| Second Level | Bedroom | 12'3 x 13'4 | ||
| Second Level | Bedroom | 10'9 x 13'2 | ||
| Lower Level | Bonus Room | 15'0 x 15'6 | ||
| Lower Level | Games Room | 29'9 x 23'0 | ||
| Lower Level | Laundry Room | 19'4 x 15'6 | ||
| Lower Level | Bathroom | 5'9 x 8'2 | ||
| Main Level | Ensuite | 15'0 x 7'5 | ||
| Main Level | Primary Bedroom | 14'5 x 13'1 | ||
| Main Level | Bathroom | 6'11 x 5'2 | ||
| Main Level | Kitchen | 15'0 x 14'8 | ||
| Main Level | Dining Room | 15'0 x 10'11 | ||
| Main Level | Living Room | 14'9 x 19'10 |
https://www.realtor.ca/real-estate/27311023/6640-mclean-rd-lake-cowichan-lake-cowichan
Contact Us
Contact us for more information

Jeff Hunter
371 Festubert St.
Duncan, British Columbia V9L 3T1
(250) 746-6621
(800) 933-3156
(250) 746-1766
www.duncanrealty.ca/



