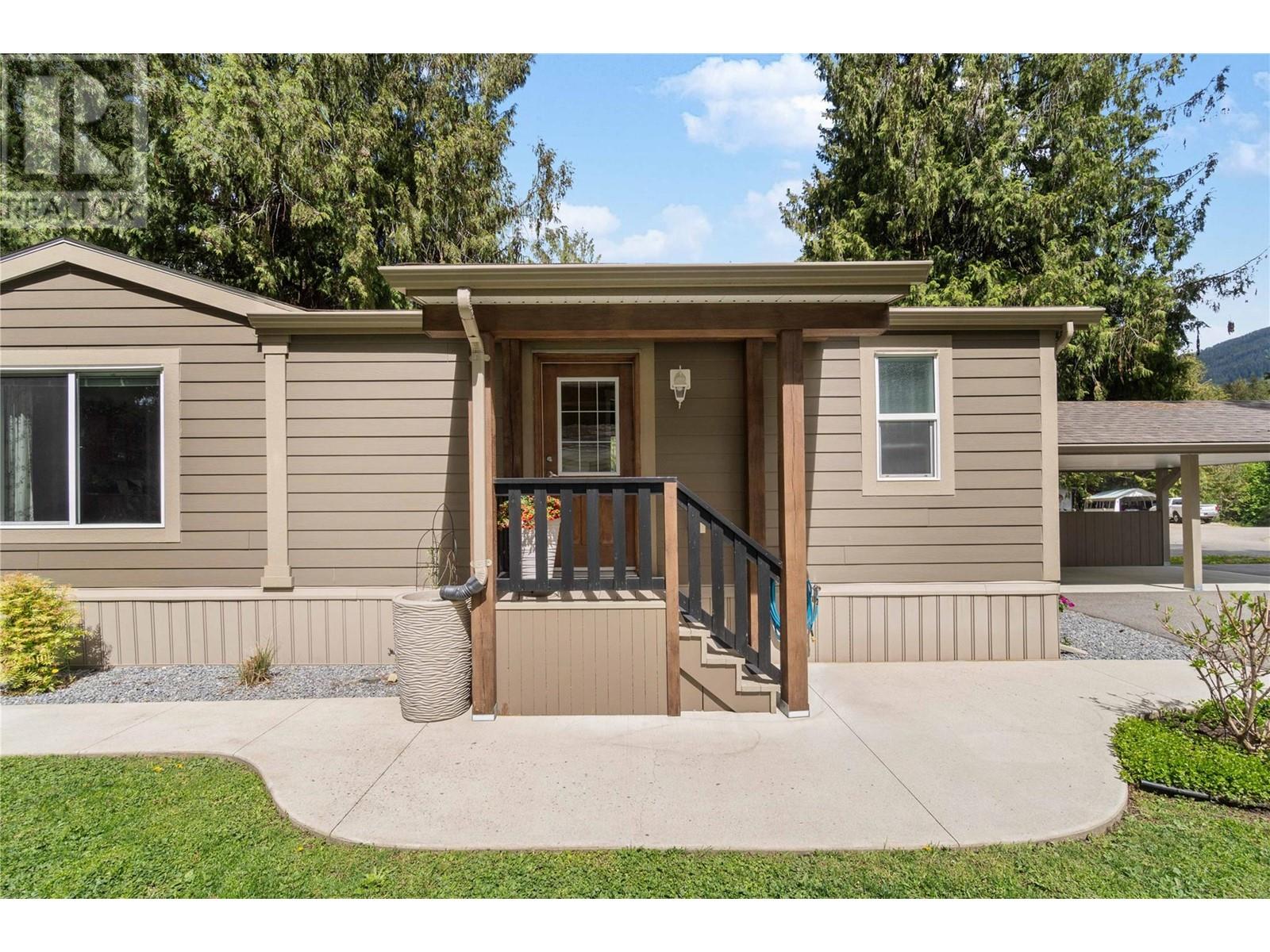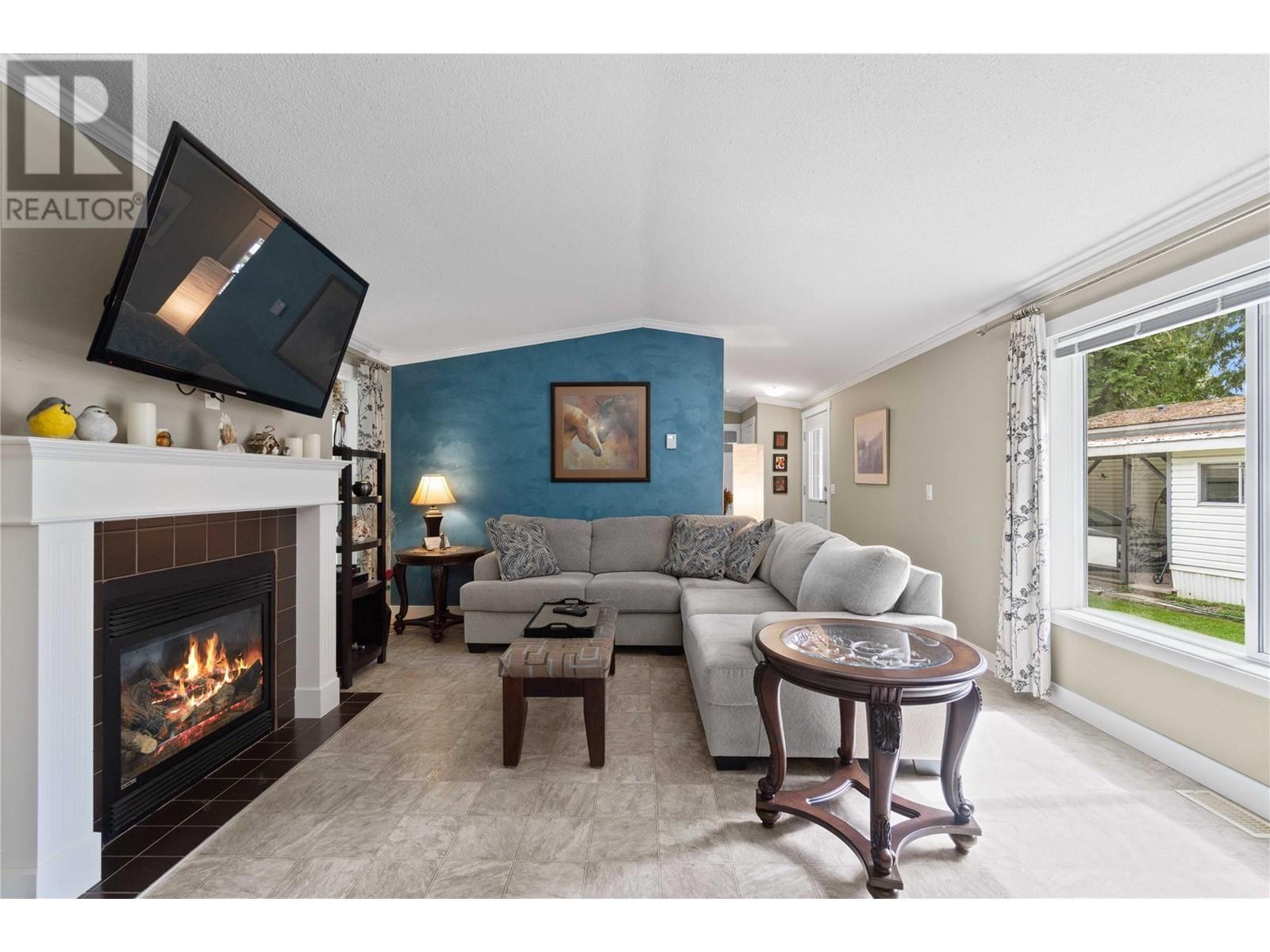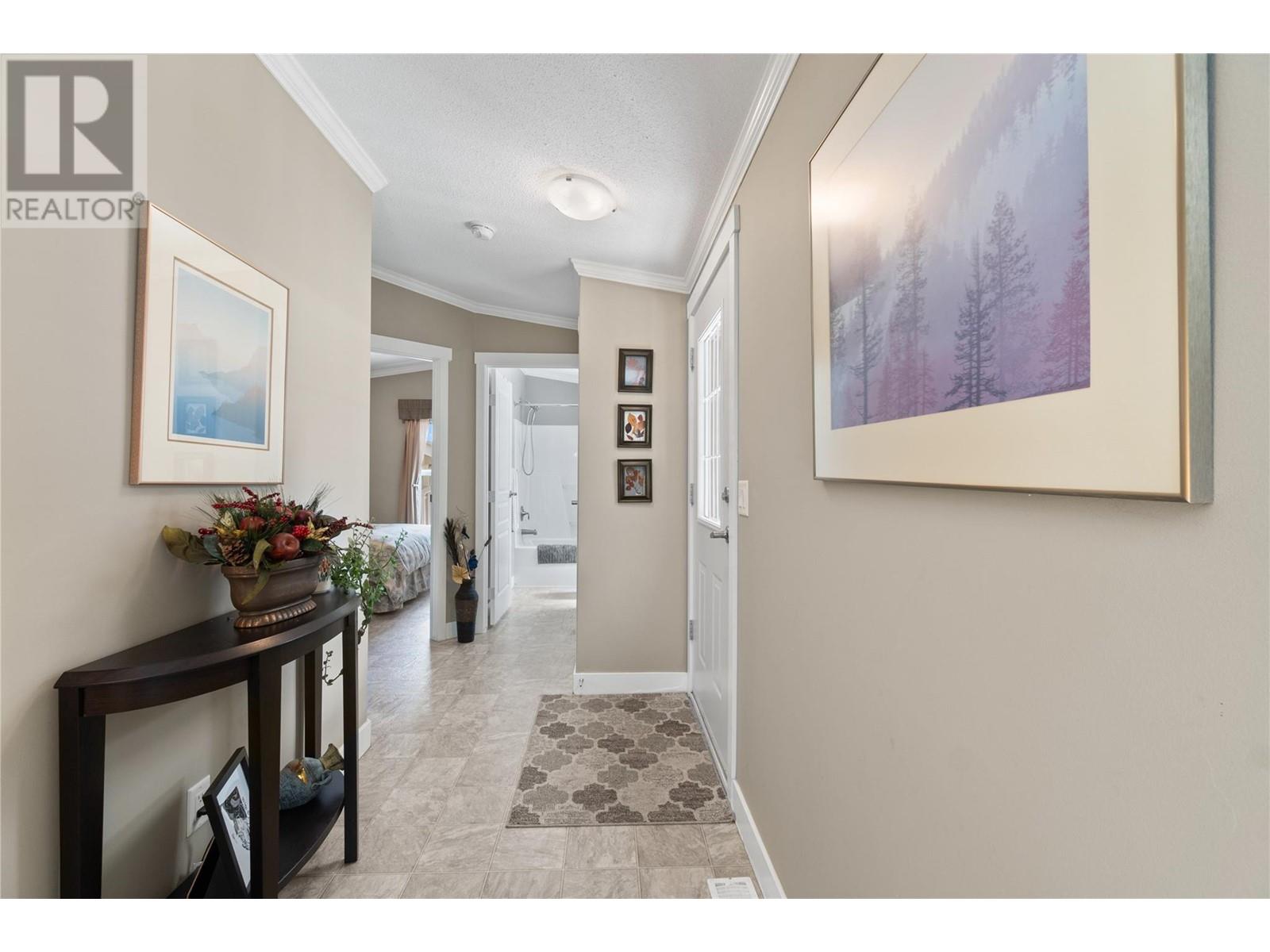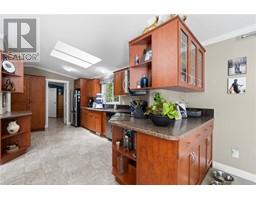5161 63 Avenue Ne Unit# 3 Salmon Arm, British Columbia V0E 1K0
$345,000Maintenance, Pad Rental
$580 Monthly
Maintenance, Pad Rental
$580 MonthlyStep into this immaculate 2013 show home featuring 3 bedrooms and 2 bathrooms, complete with a detached 19'5""x11'2"" covered carport. Inside, vaulted ceilings amplify the sense of space, while the sizable primary bedroom features a luxurious 3 pc ensuite with a walk-in shower and a walk-in closet. The kitchen is outfitted with stainless steel appliances, complemented by skylights that flood the area with natural light. Relax in the perfectly proportioned living room, complete with a cozy gas fireplace, and discover two additional bedrooms situated on the opposite side of the primary, along with a spacious 4 pc main bath. Outside, a private covered patio awaits, along with concrete sidewalks, flourishing gardens, and an 8x10 storage shed. This yard is one to relax, kick back, and enjoy! Cedar Crescent Mobile Home Park is a 55+ park, nestled amongst its captivating cedar trees in a truly park-like setting, caters to retired or semi-retired individuals, within minutes to town, local beaches, recreation, and is pet-friendly ~pet size under 16 inches in height when full grown. Welcome to your serene retreat! (id:59116)
Property Details
| MLS® Number | 10322298 |
| Property Type | Single Family |
| Neigbourhood | NE Salmon Arm |
| CommunityFeatures | Seniors Oriented |
| ParkingSpaceTotal | 3 |
Building
| BathroomTotal | 2 |
| BedroomsTotal | 3 |
| ConstructedDate | 2013 |
| CoolingType | Window Air Conditioner |
| FireplacePresent | Yes |
| FireplaceType | Insert |
| HeatingType | Forced Air |
| RoofMaterial | Asphalt Shingle |
| RoofStyle | Unknown |
| StoriesTotal | 1 |
| SizeInterior | 1200 Sqft |
| Type | Manufactured Home |
| UtilityWater | Municipal Water |
Parking
| Covered |
Land
| Acreage | No |
| Sewer | Septic Tank |
| SizeTotalText | Under 1 Acre |
| ZoningType | Unknown |
Rooms
| Level | Type | Length | Width | Dimensions |
|---|---|---|---|---|
| Main Level | Primary Bedroom | 14'8'' x 11'2'' | ||
| Main Level | Living Room | 14'8'' x 19' | ||
| Main Level | Laundry Room | 5'1'' x 8'1'' | ||
| Main Level | Kitchen | 9'3'' x 17'0'' | ||
| Main Level | Foyer | 7'11'' x 13'3'' | ||
| Main Level | Dining Room | 5'5'' x 8'7'' | ||
| Main Level | Bedroom | 9'4'' x 7'5'' | ||
| Main Level | Bedroom | 9'5'' x 11'2'' | ||
| Main Level | 4pc Bathroom | 5' x 8'1'' | ||
| Main Level | 3pc Ensuite Bath | 9'4'' x 5'3'' |
https://www.realtor.ca/real-estate/27311645/5161-63-avenue-ne-unit-3-salmon-arm-ne-salmon-arm
Interested?
Contact us for more information
Nick Harrison
Personal Real Estate Corporation
#105-650 Trans Canada Hwy
Salmon Arm, British Columbia V1E 2S6
Sandra Kentel
Personal Real Estate Corporation
#105-650 Trans Canada Hwy
Salmon Arm, British Columbia V1E 2S6



































































































