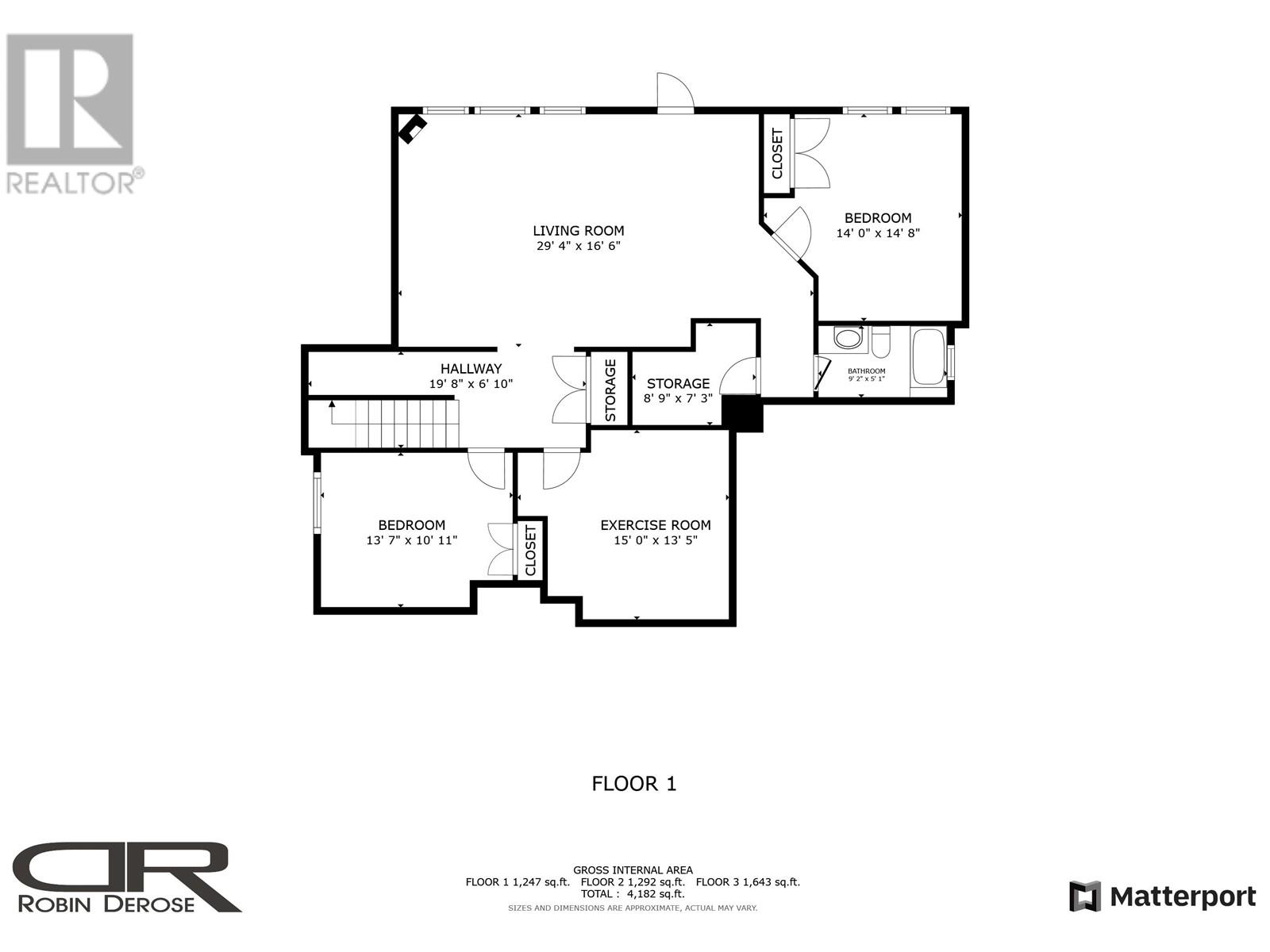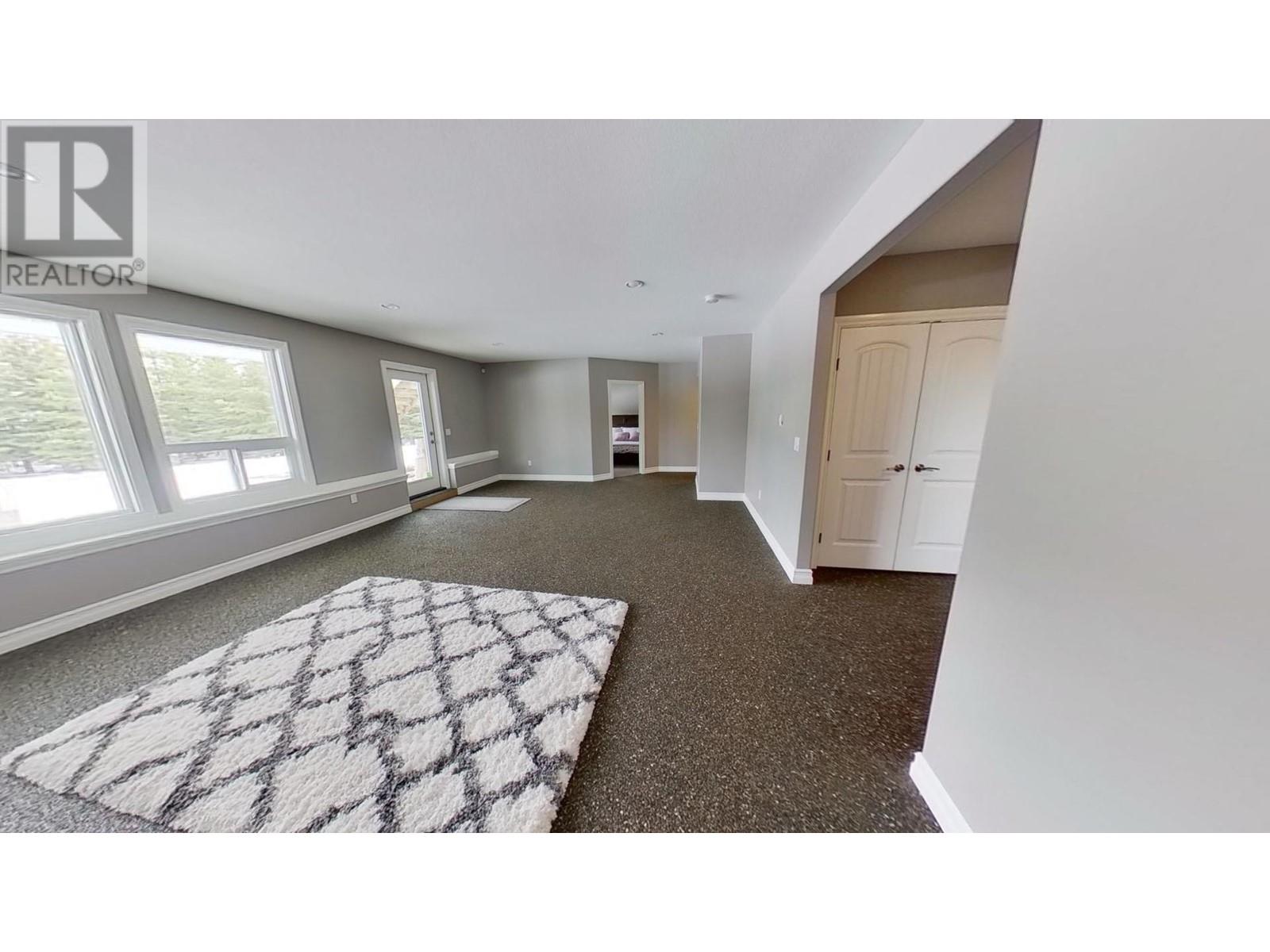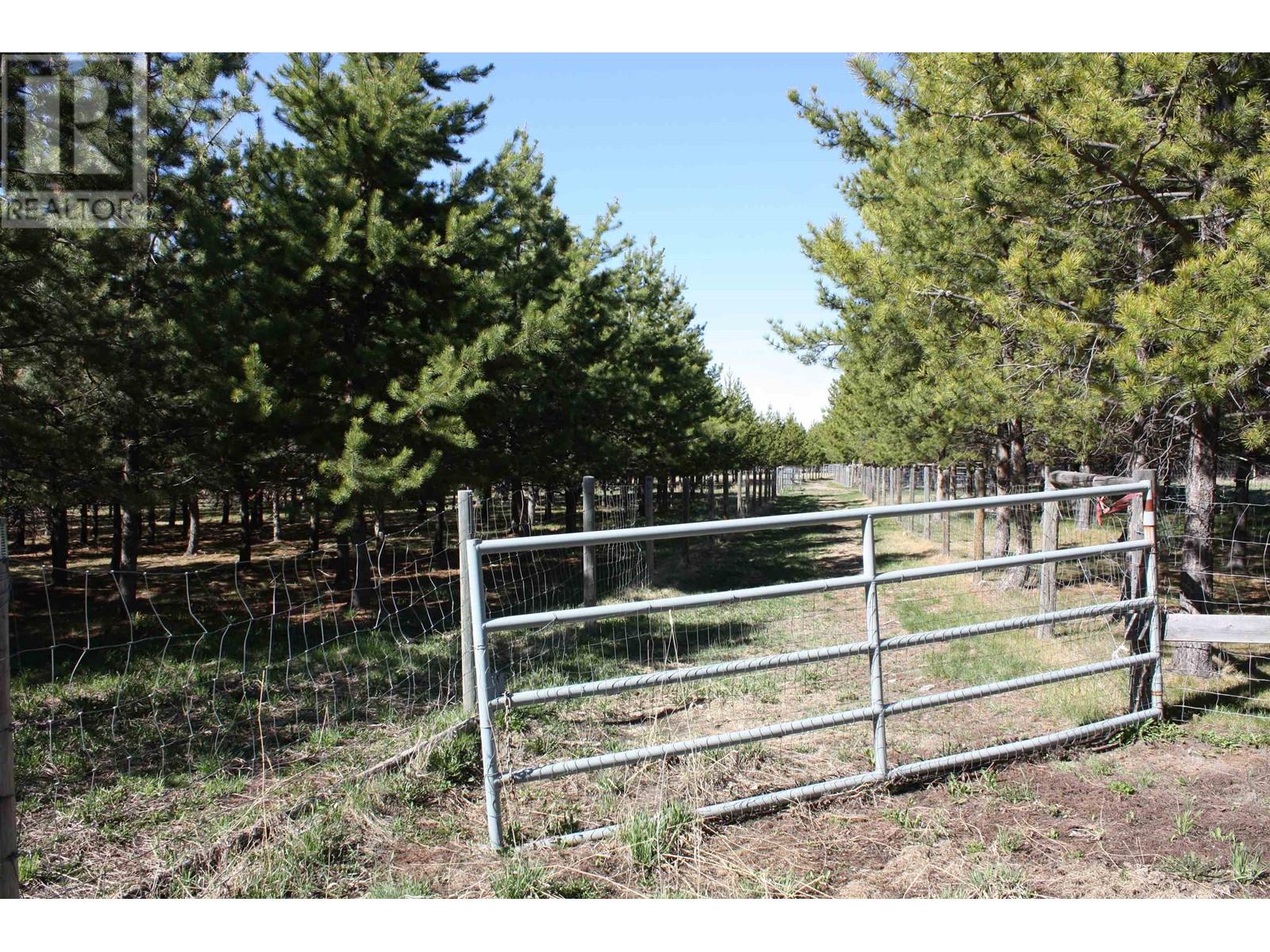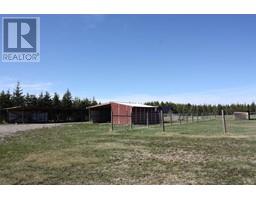12482 Valley Vista Road Fort St. John, British Columbia V0C 1Y0
$1,695,900
* PREC - Personal Real Estate Corporation. Located only 10 minutes from town on a private and pristine 1/4 sec sits this stunning 4,273 sq. ft home, carefully crafted to provide executive countryside living and comfort featuring 6 Bedrooms and 5 Bathrooms with pavement to your driveway. Enjoy the scenic views of the Montney Valley as you travel up the private treed driveway to arrive at this beautifully appointed home and property which is set up perfectly to accommodate all of your livestock needs. Watch your animals thrive in this idyllic setting featuring 6 grazing pastures equipped w/ dugouts & shelters as well as a 25X40 barn, 20X25 heated workshop & much more! BONUS: $3,400 annual oilfield revenue, merchantable timber and this property is located next door to the Valley Vista Equestrian Stables and indoor riding arena! (id:59116)
Property Details
| MLS® Number | R2881348 |
| Property Type | Single Family |
Building
| BathroomTotal | 5 |
| BedroomsTotal | 6 |
| BasementDevelopment | Finished |
| BasementType | N/a (finished) |
| ConstructedDate | 2014 |
| ConstructionStyleAttachment | Detached |
| FireplacePresent | Yes |
| FireplaceTotal | 2 |
| FoundationType | Concrete Perimeter |
| HeatingType | Hot Water, Radiant/infra-red Heat |
| RoofMaterial | Asphalt Shingle |
| RoofStyle | Conventional |
| StoriesTotal | 3 |
| SizeInterior | 4273 Sqft |
| Type | House |
Parking
| Garage | 2 |
| Open | |
| RV |
Land
| Acreage | Yes |
| SizeIrregular | 149.25 |
| SizeTotal | 149.25 Ac |
| SizeTotalText | 149.25 Ac |
Rooms
| Level | Type | Length | Width | Dimensions |
|---|---|---|---|---|
| Above | Primary Bedroom | 16 ft ,4 in | 12 ft ,8 in | 16 ft ,4 in x 12 ft ,8 in |
| Above | Other | 8 ft | 6 ft ,1 in | 8 ft x 6 ft ,1 in |
| Above | Bedroom 2 | 12 ft ,8 in | 11 ft ,1 in | 12 ft ,8 in x 11 ft ,1 in |
| Above | Bedroom 3 | 12 ft ,1 in | 10 ft ,5 in | 12 ft ,1 in x 10 ft ,5 in |
| Above | Bedroom 4 | 17 ft ,3 in | 13 ft ,9 in | 17 ft ,3 in x 13 ft ,9 in |
| Above | Recreational, Games Room | 25 ft ,5 in | 14 ft ,7 in | 25 ft ,5 in x 14 ft ,7 in |
| Above | Laundry Room | 8 ft | 6 ft ,1 in | 8 ft x 6 ft ,1 in |
| Basement | Family Room | 29 ft ,4 in | 16 ft ,6 in | 29 ft ,4 in x 16 ft ,6 in |
| Basement | Bedroom 5 | 13 ft ,7 in | 10 ft ,1 in | 13 ft ,7 in x 10 ft ,1 in |
| Basement | Bedroom 6 | 14 ft ,8 in | 14 ft | 14 ft ,8 in x 14 ft |
| Basement | Office | 15 ft | 13 ft ,5 in | 15 ft x 13 ft ,5 in |
| Basement | Utility Room | 8 ft ,9 in | 7 ft ,3 in | 8 ft ,9 in x 7 ft ,3 in |
| Main Level | Living Room | 27 ft ,8 in | 20 ft ,8 in | 27 ft ,8 in x 20 ft ,8 in |
| Main Level | Kitchen | 19 ft ,1 in | 14 ft ,8 in | 19 ft ,1 in x 14 ft ,8 in |
| Main Level | Dining Room | 13 ft | 10 ft | 13 ft x 10 ft |
| Main Level | Office | 11 ft ,8 in | 11 ft ,4 in | 11 ft ,8 in x 11 ft ,4 in |
| Main Level | Mud Room | 14 ft ,5 in | 6 ft | 14 ft ,5 in x 6 ft |
| Main Level | Foyer | 6 ft ,9 in | 6 ft ,1 in | 6 ft ,9 in x 6 ft ,1 in |
https://www.realtor.ca/real-estate/26873734/12482-valley-vista-road-fort-st-john
Interested?
Contact us for more information
Robin Derose
Personal Real Estate Corporation

















































































